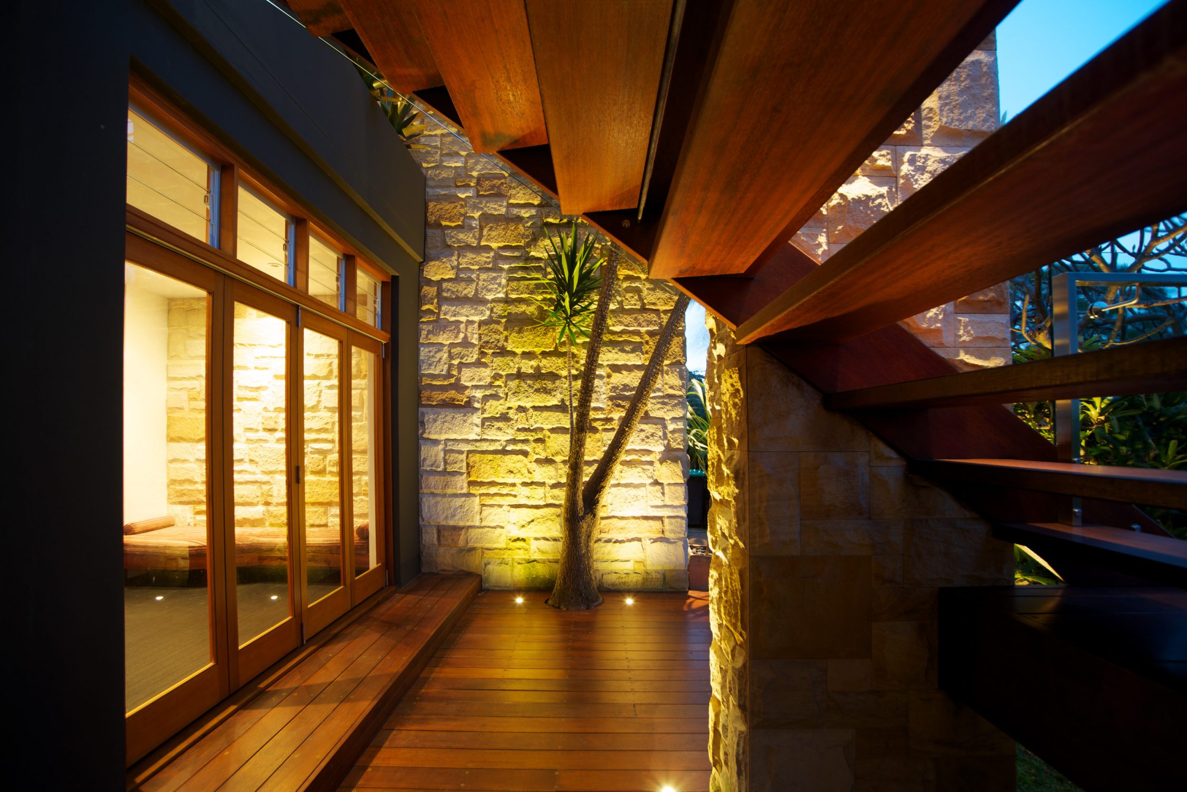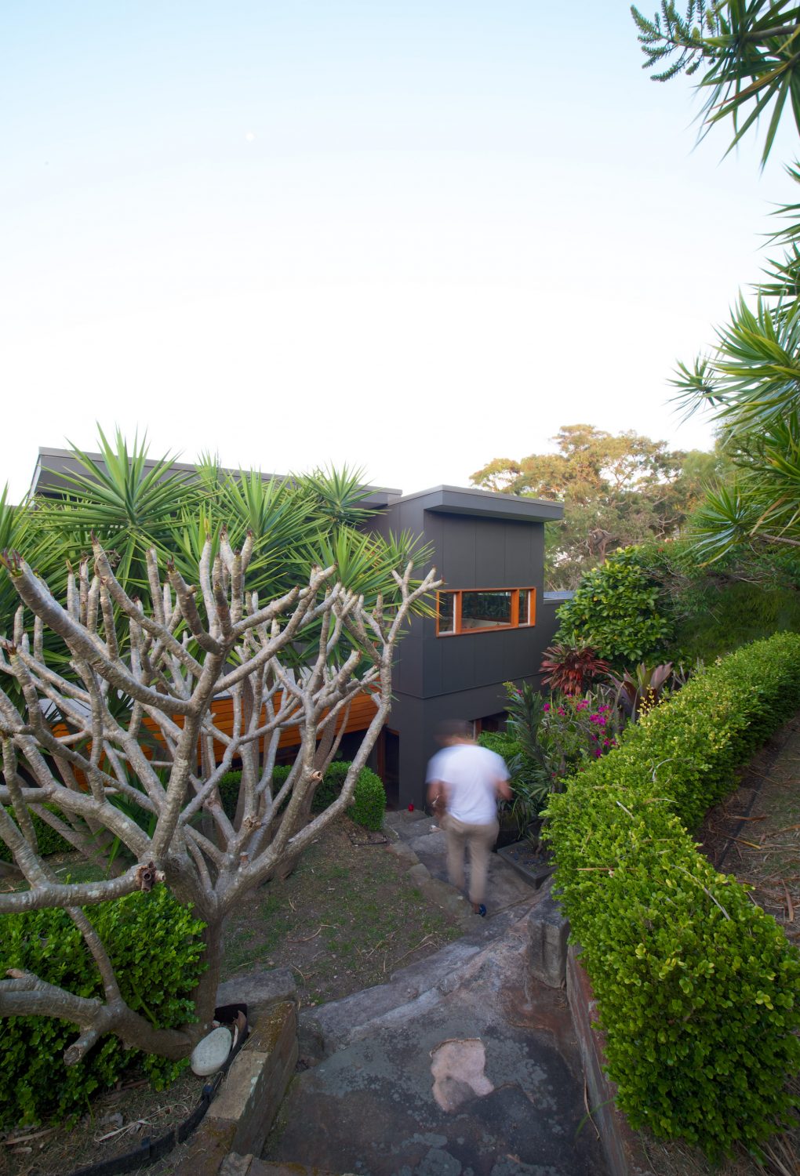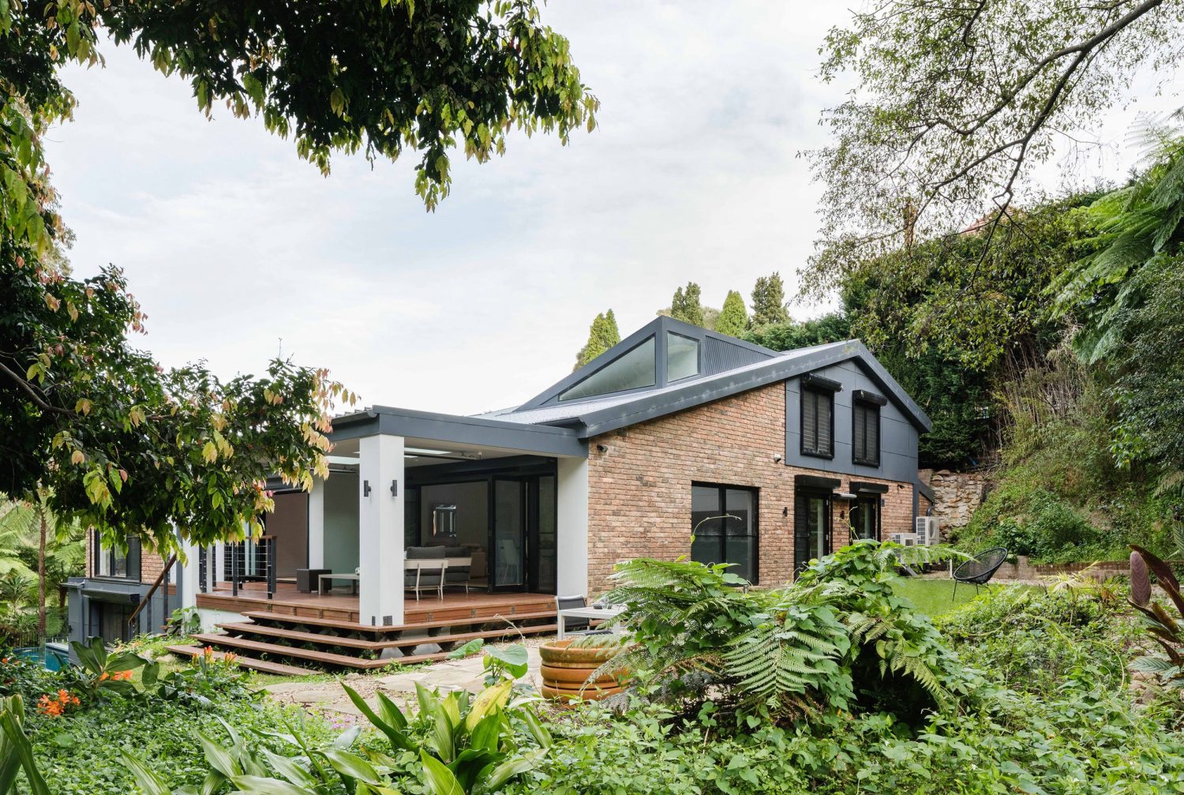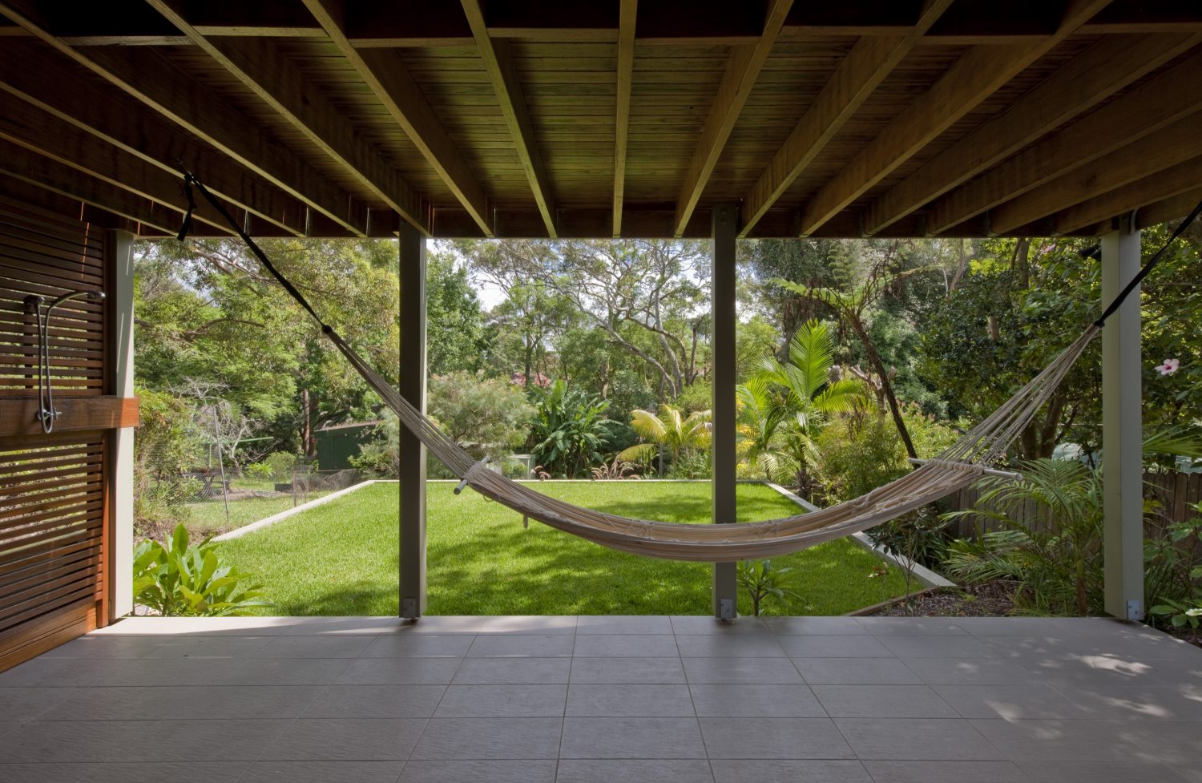Collaroy House
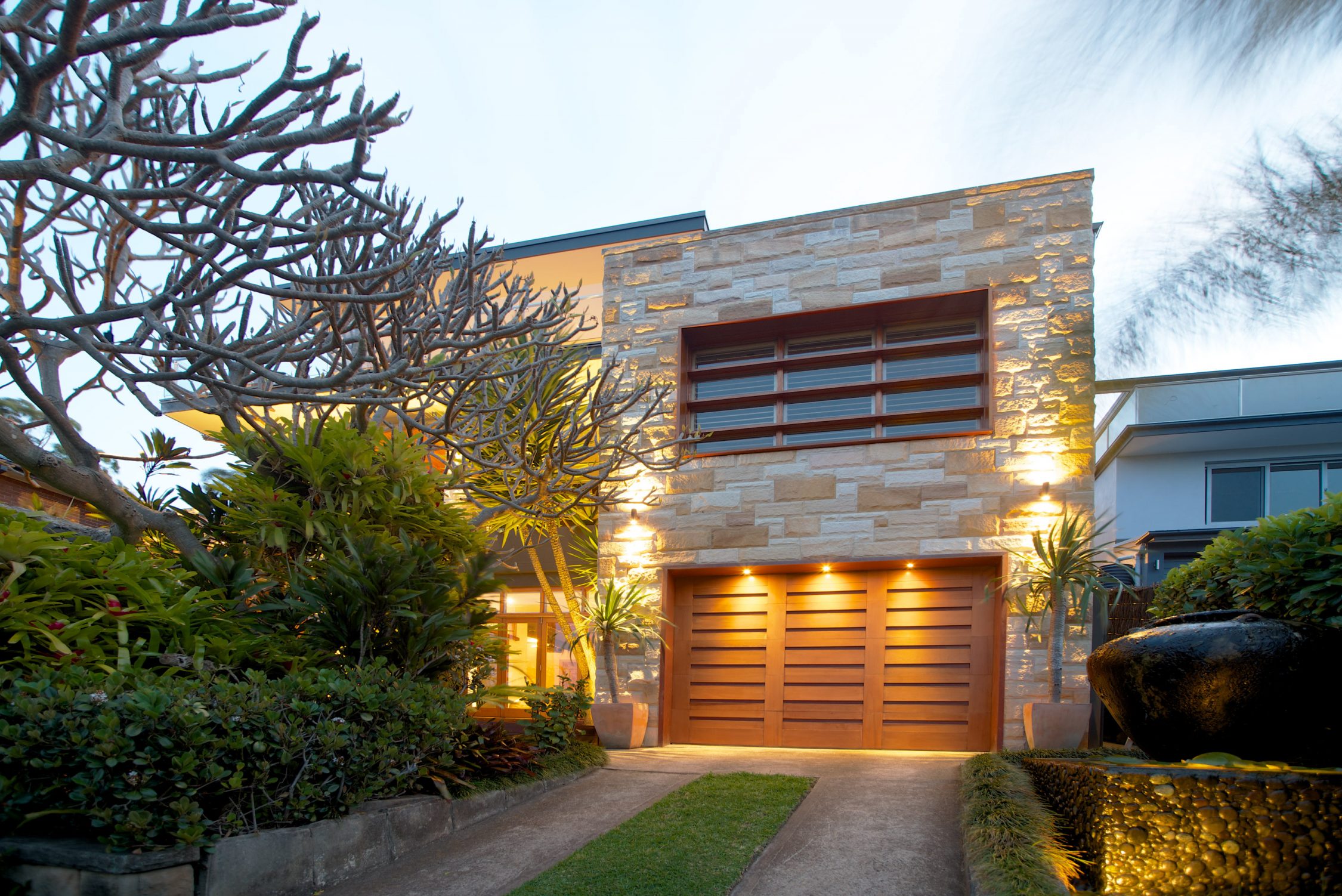
Perched on a steep site with poor access but brilliant views and aspect, this 1950s red brick dwelling in a Sydney beachside suburb has been extended and transformed with a new material language that celebrates traditional and contemporary detailing.
- Project.
- Collaroy House
- Category.
- Residential
- Client.
- Private
- Location.
- Collaroy Plateau, NSW
- Completed.
- 2014
- Photography.
- Michael Ford
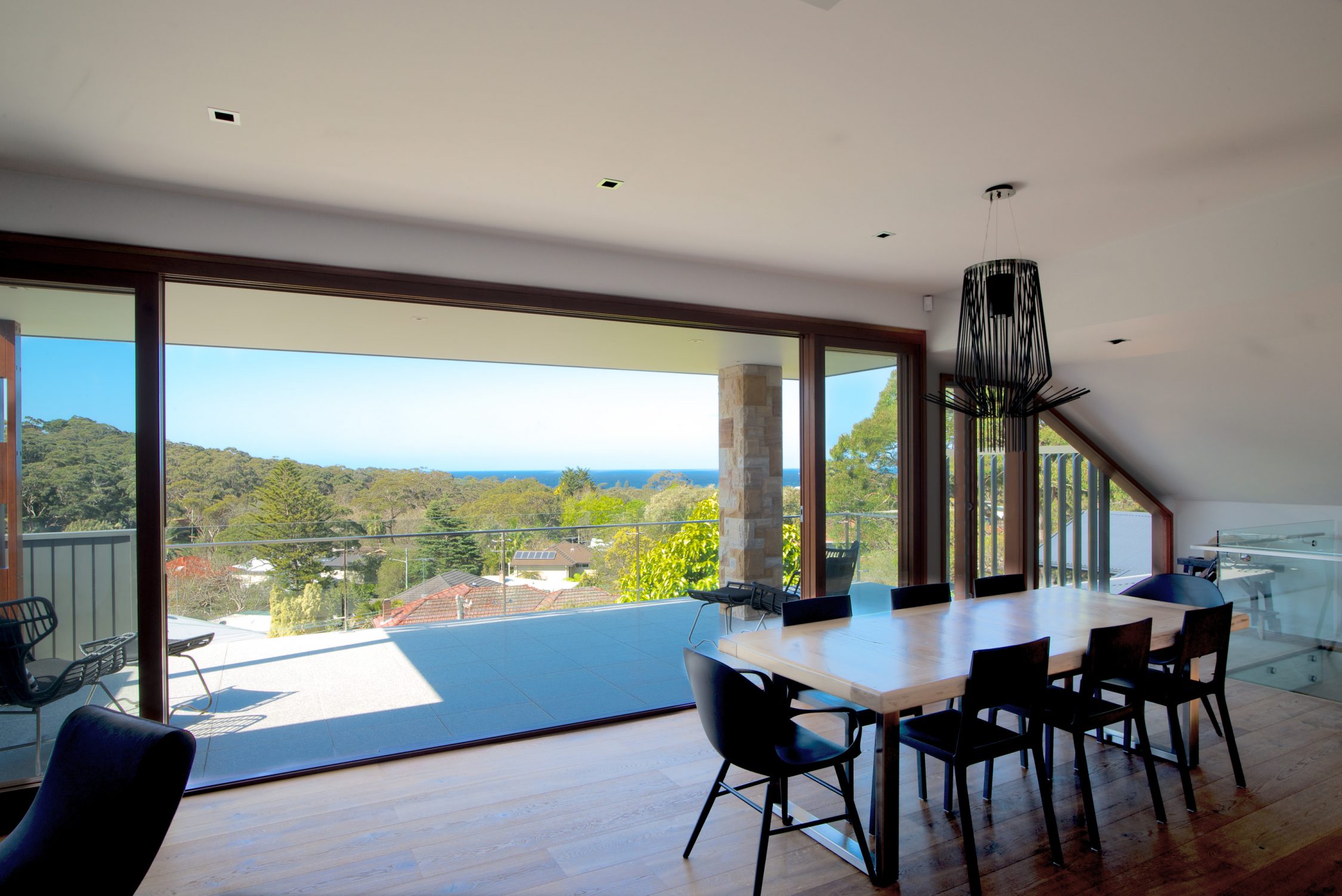
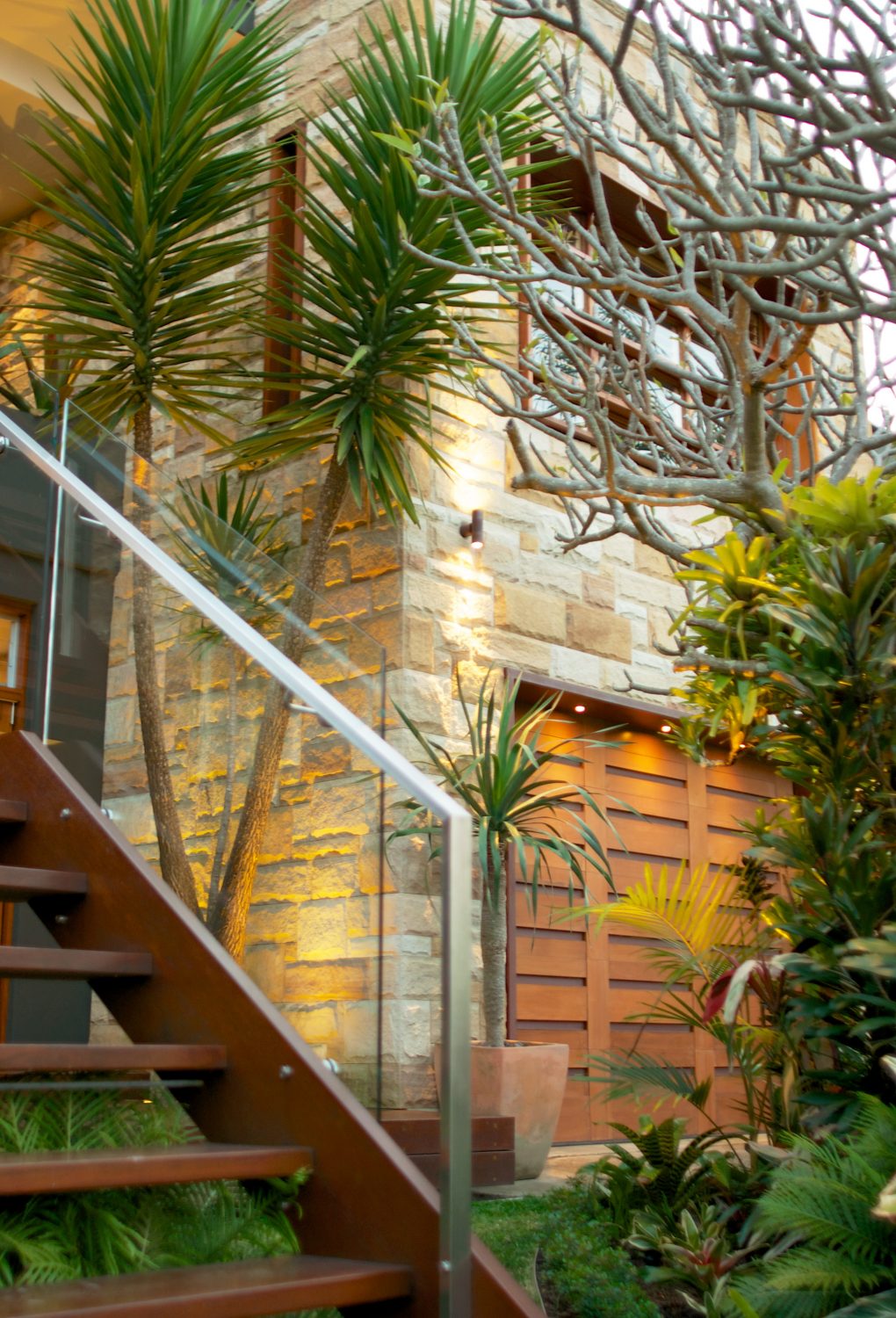
Taking the existing dwelling as the base for both a new upper level addition and basement level refurbishment, our design approach utilised the expansive front setback to improve the streetscape connection and create a real relationship between dwelling and site. The new front entry stair rises in a series of flights, controlling the pace of entry, while also providing an amenable undercroft that gives privacy to the lower ground floor level which was also extended.
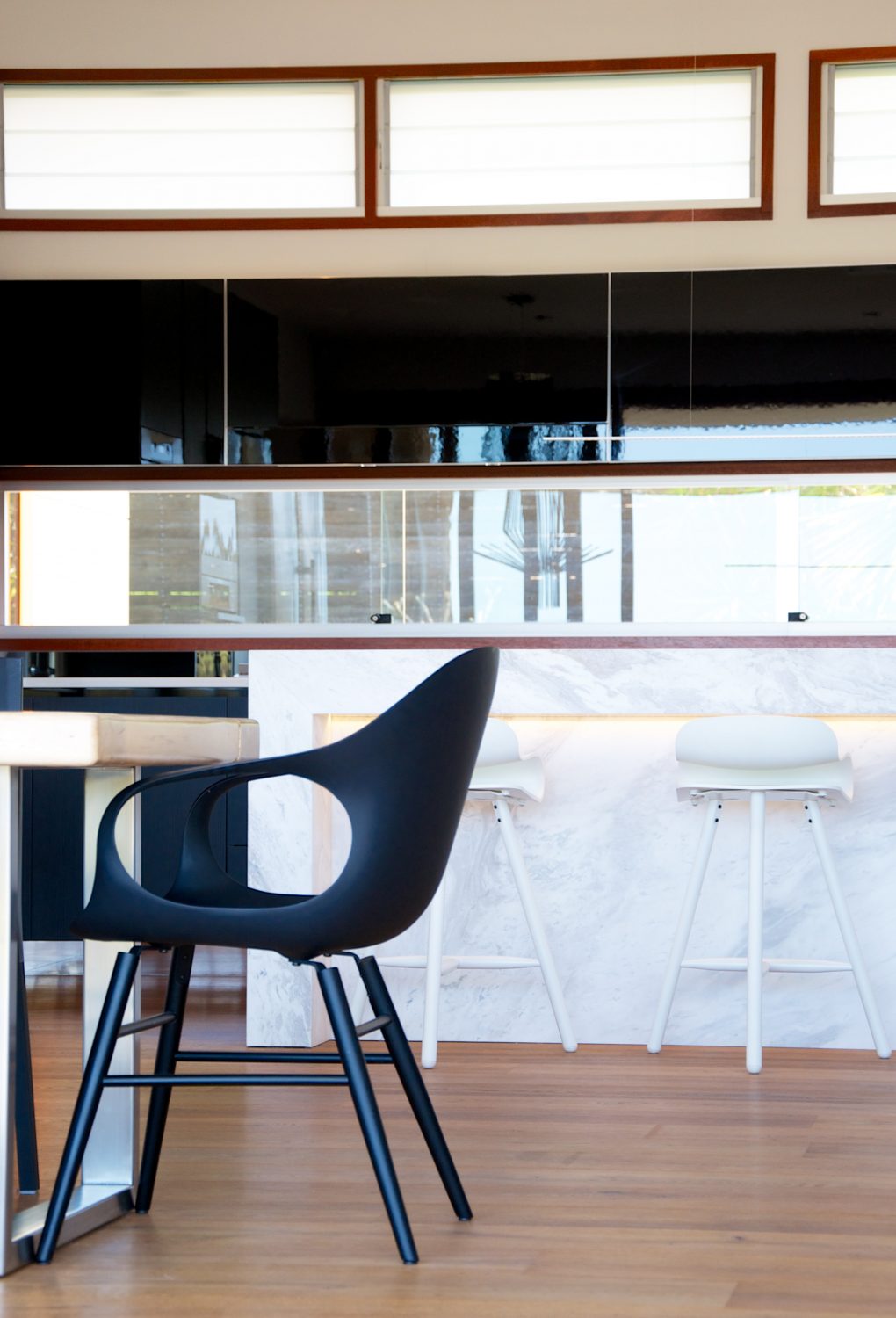
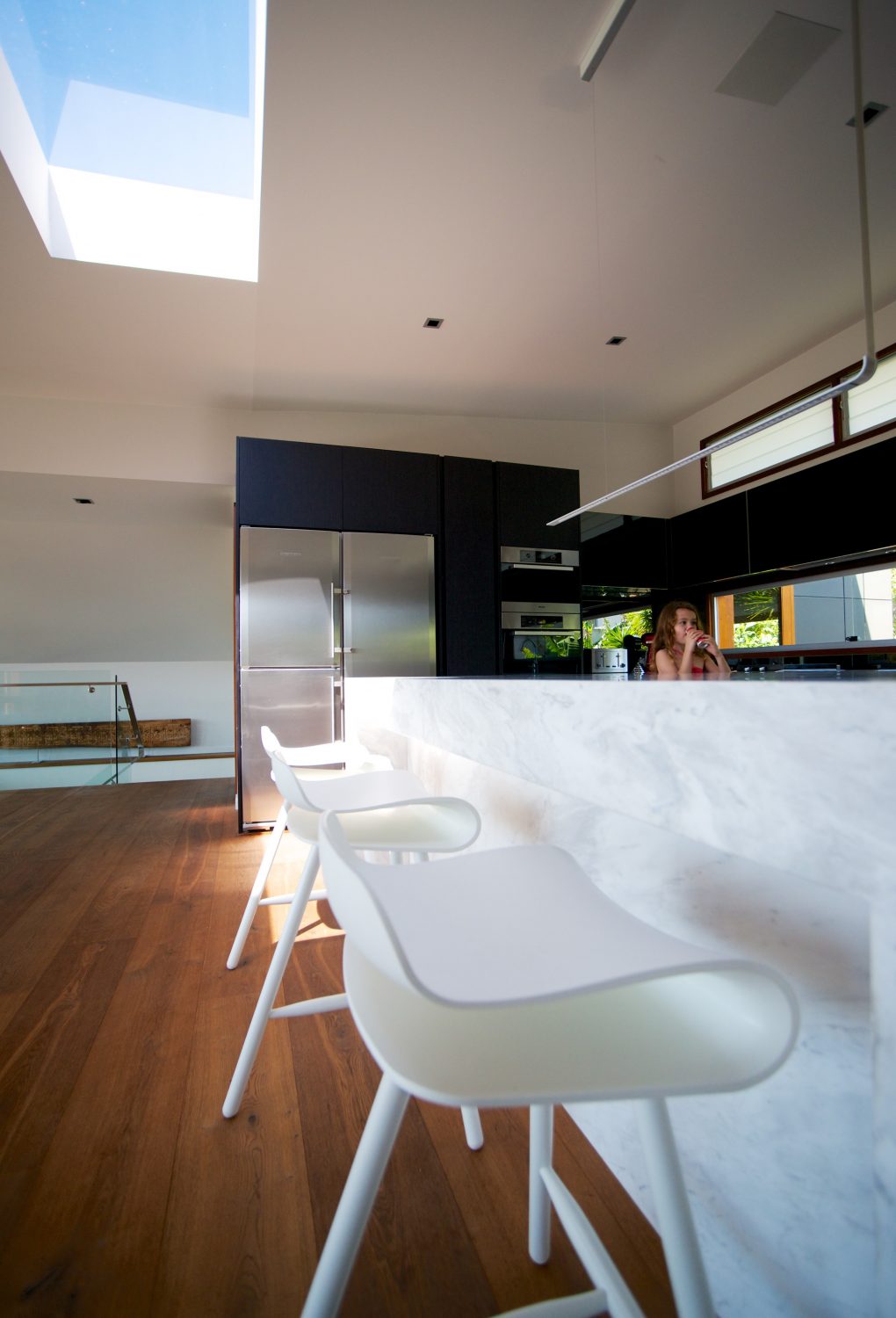
At the upper level, the open lounge space and rumpus room straddle the centrally located kitchen and open plan dining and living room, which looks out to both a generous balcony with the expansive ocean vista beyond.
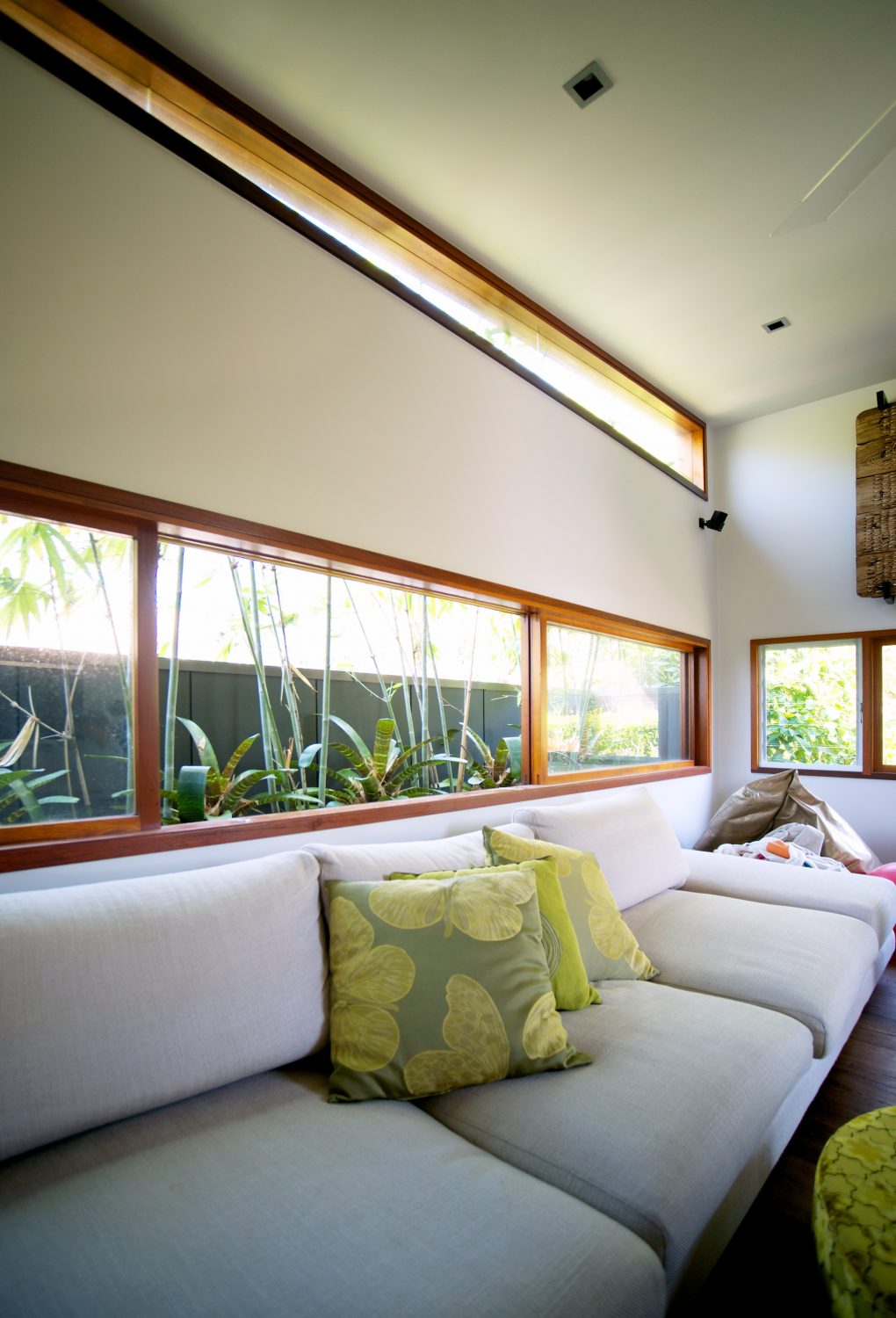
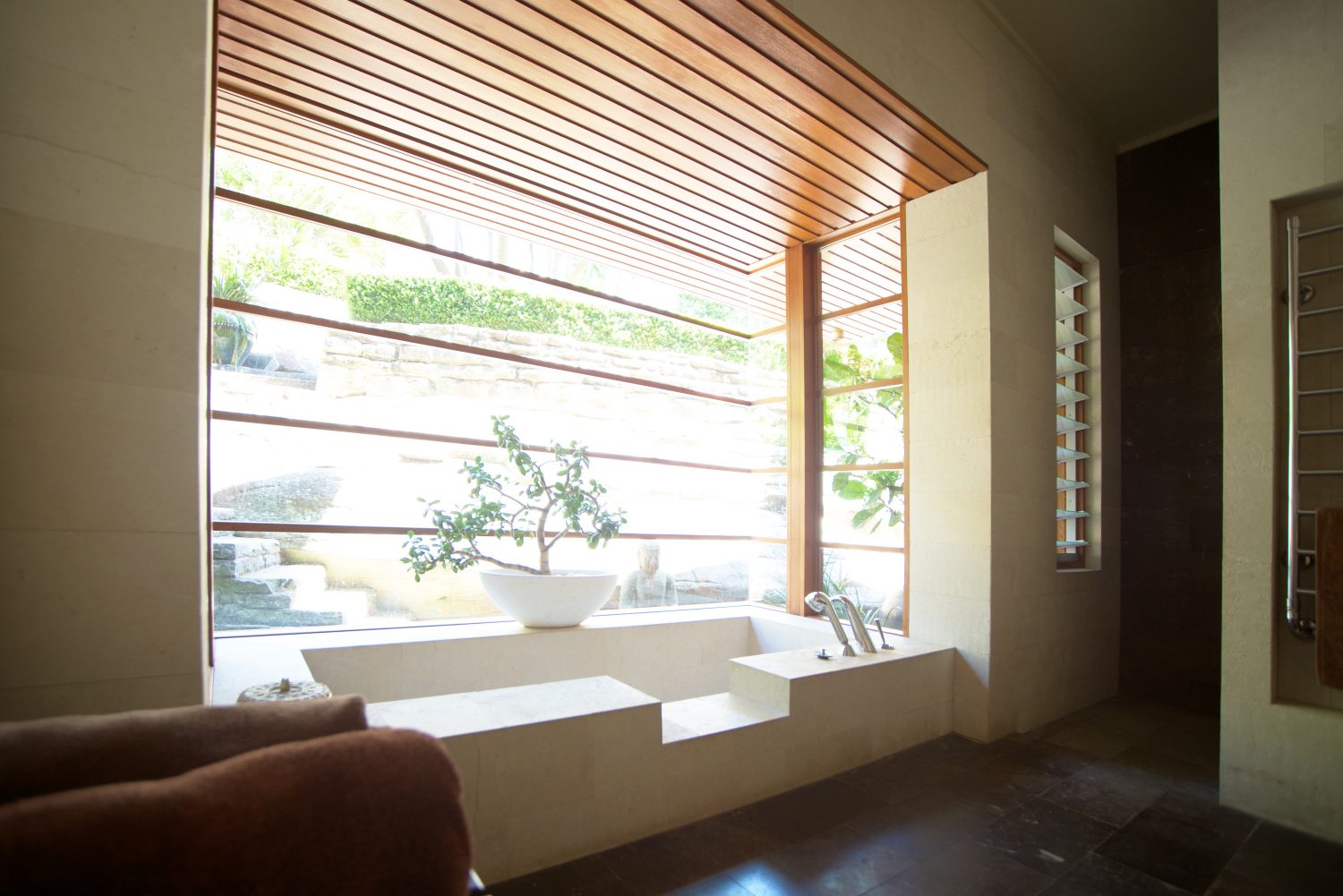
The original main floor level is now at the centre of the dwelling’s volume and contains the bedrooms, luxurious family bathroom and serviced areas. On the refurbished and extended lower ground floor level, the garage has been renewed, with an adjacent parents’ retreat, cellar and storage areas.
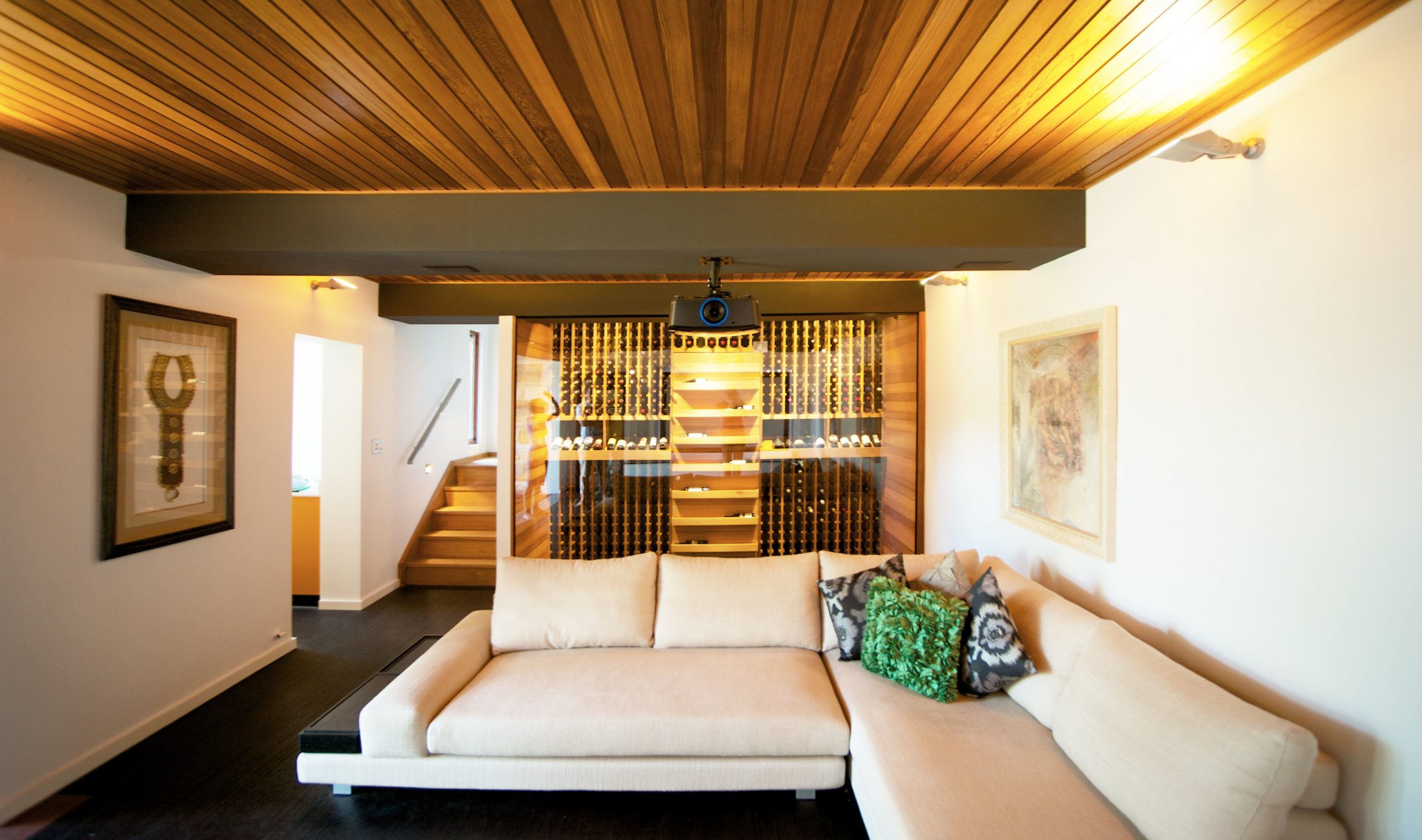
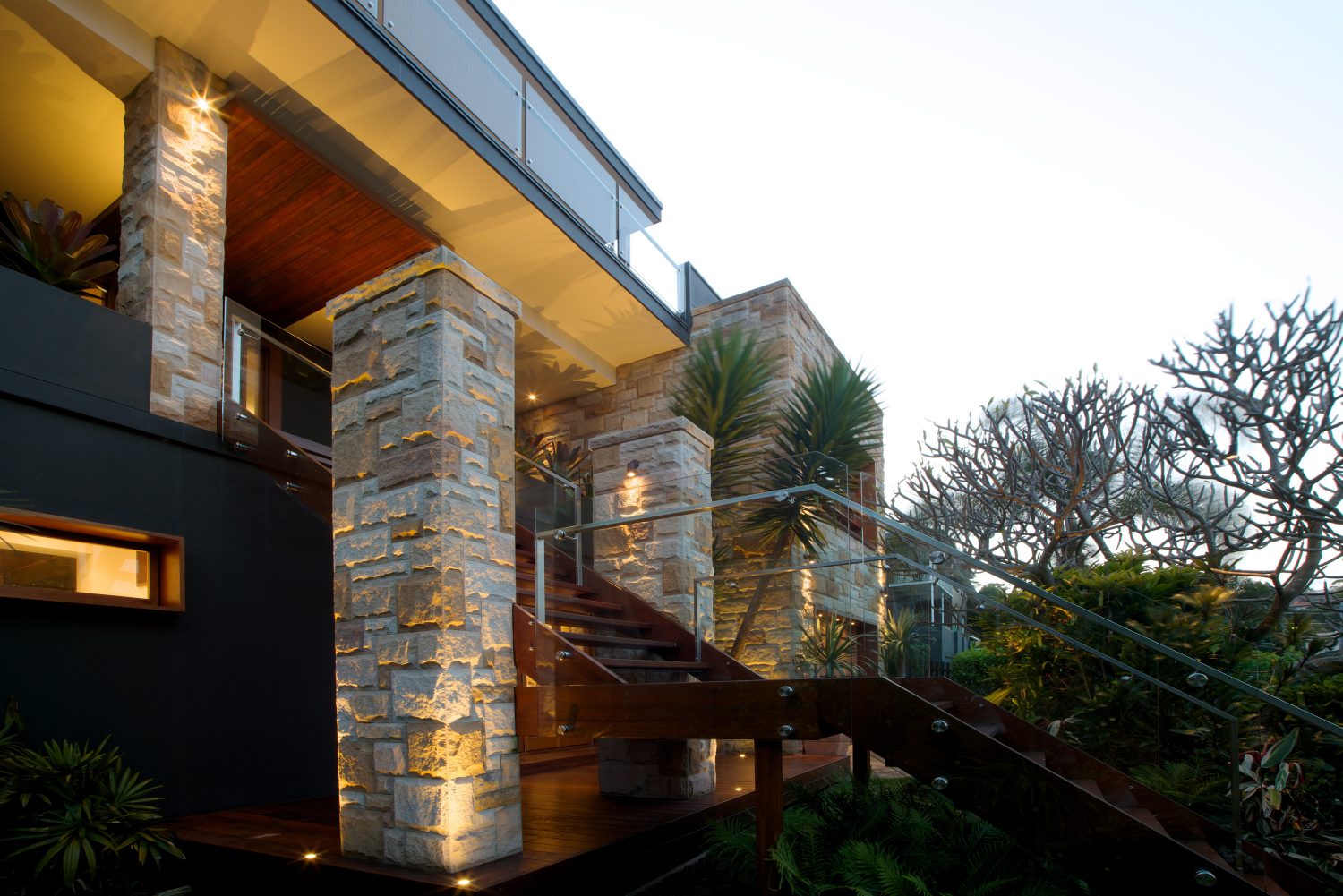
Craftsmanship of the timber fenestrations and flooring is a hallmark of the project, as is its beautifully landscaped rear garden and plunge pool, accessed via a timber bridge above an exposed natural rock formation. All the elements combine for a luxurious resort feel.
