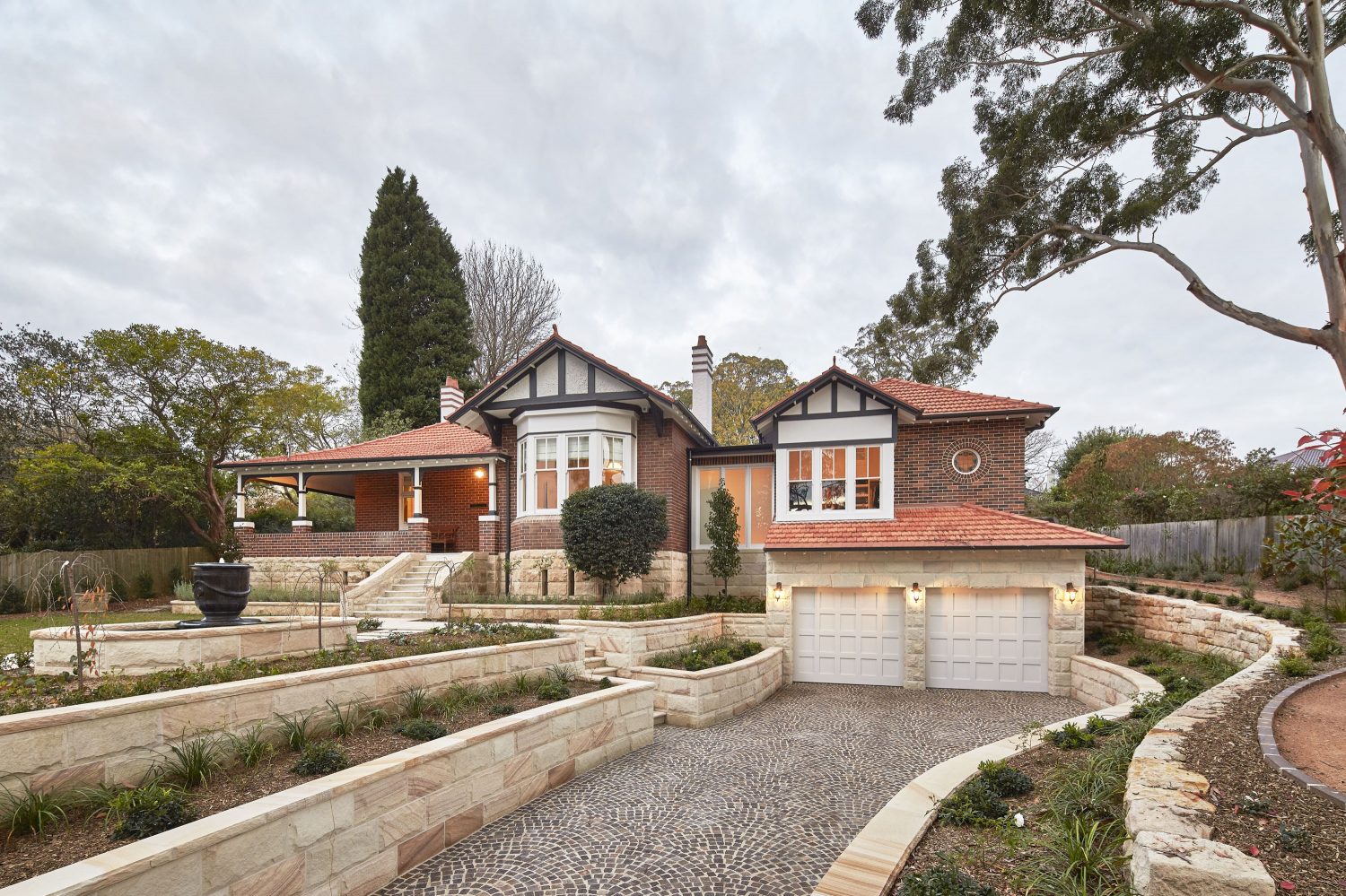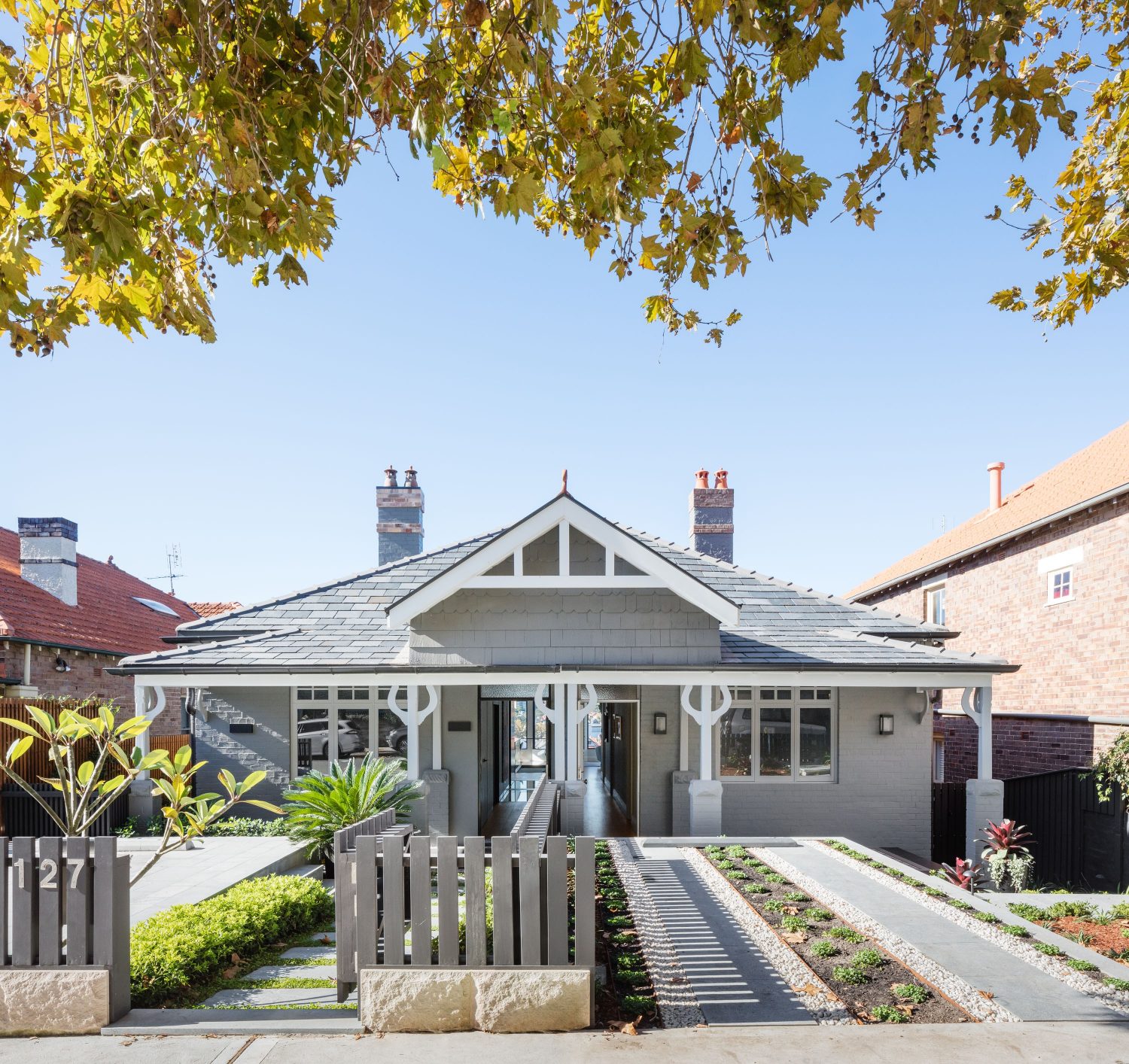Quilters House
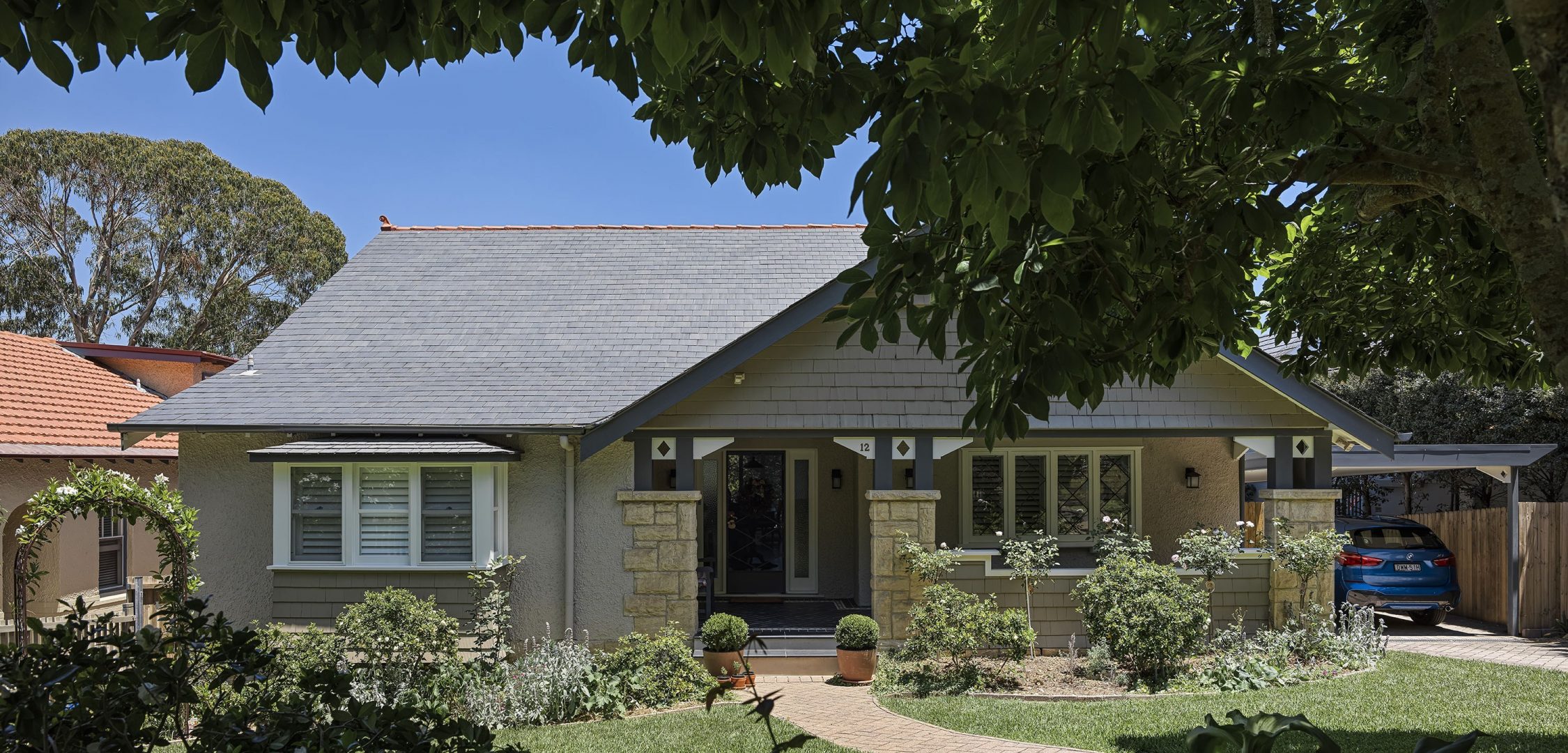
A sympathetic yet artful intervention transforms a faded heritage property into a grand and light-filled home.
- Project.
- Quilters House
- Category.
- Residential
- Client.
- Private
- Location.
- Lindfield, NSW - Darramuragal land
- Completed.
- 2019
- Photography.
- Mark Syke
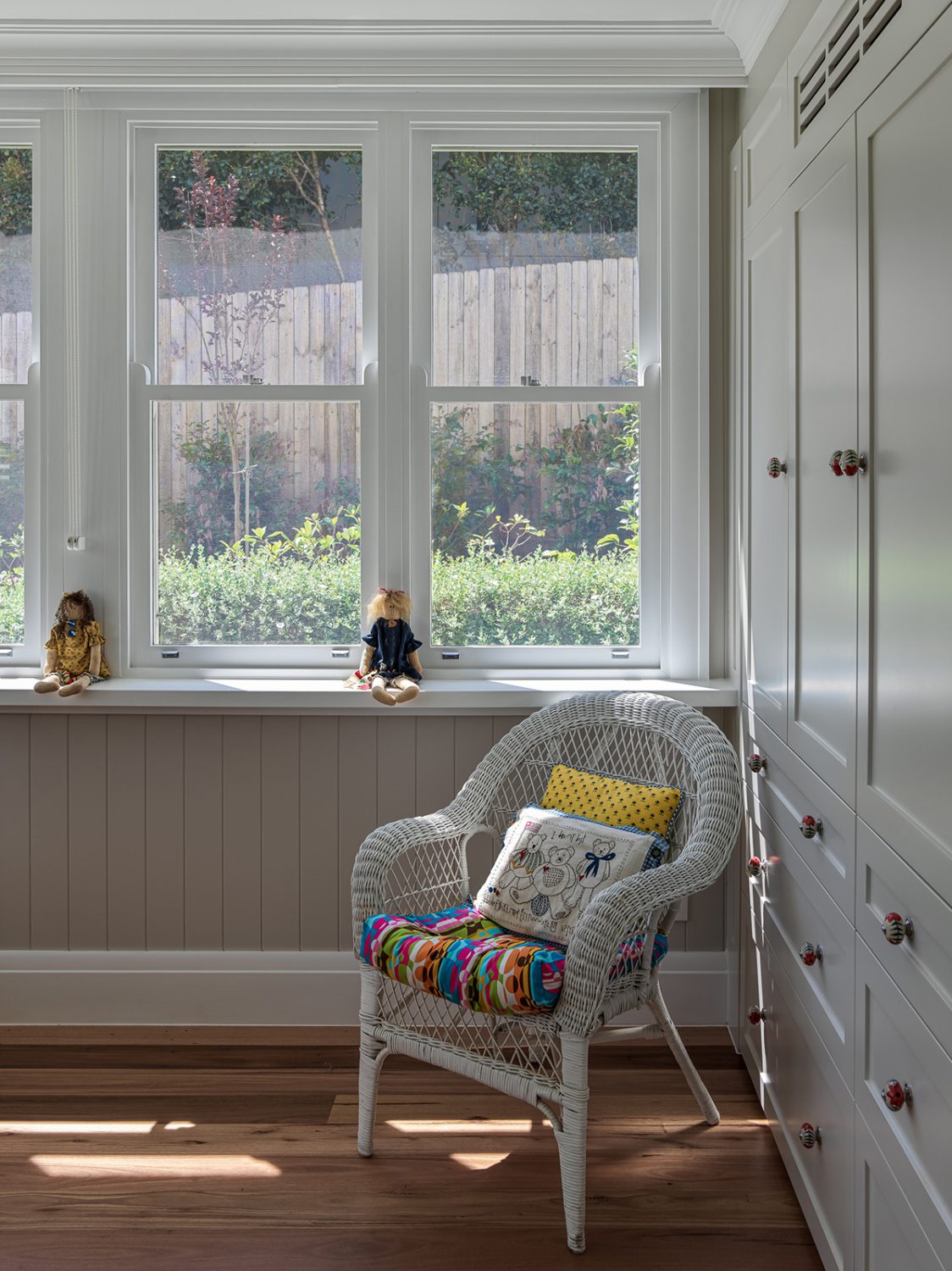
From the very first meeting with the clients, Bijl saw that detail, craft and quilting were an important part of their everyday lives. This insight formed the foundations for the project brief and design approach - to expand and re-establish the home with painstaking care through the lens of quilting’s visual language – pattern, form, grid, line, and layers.
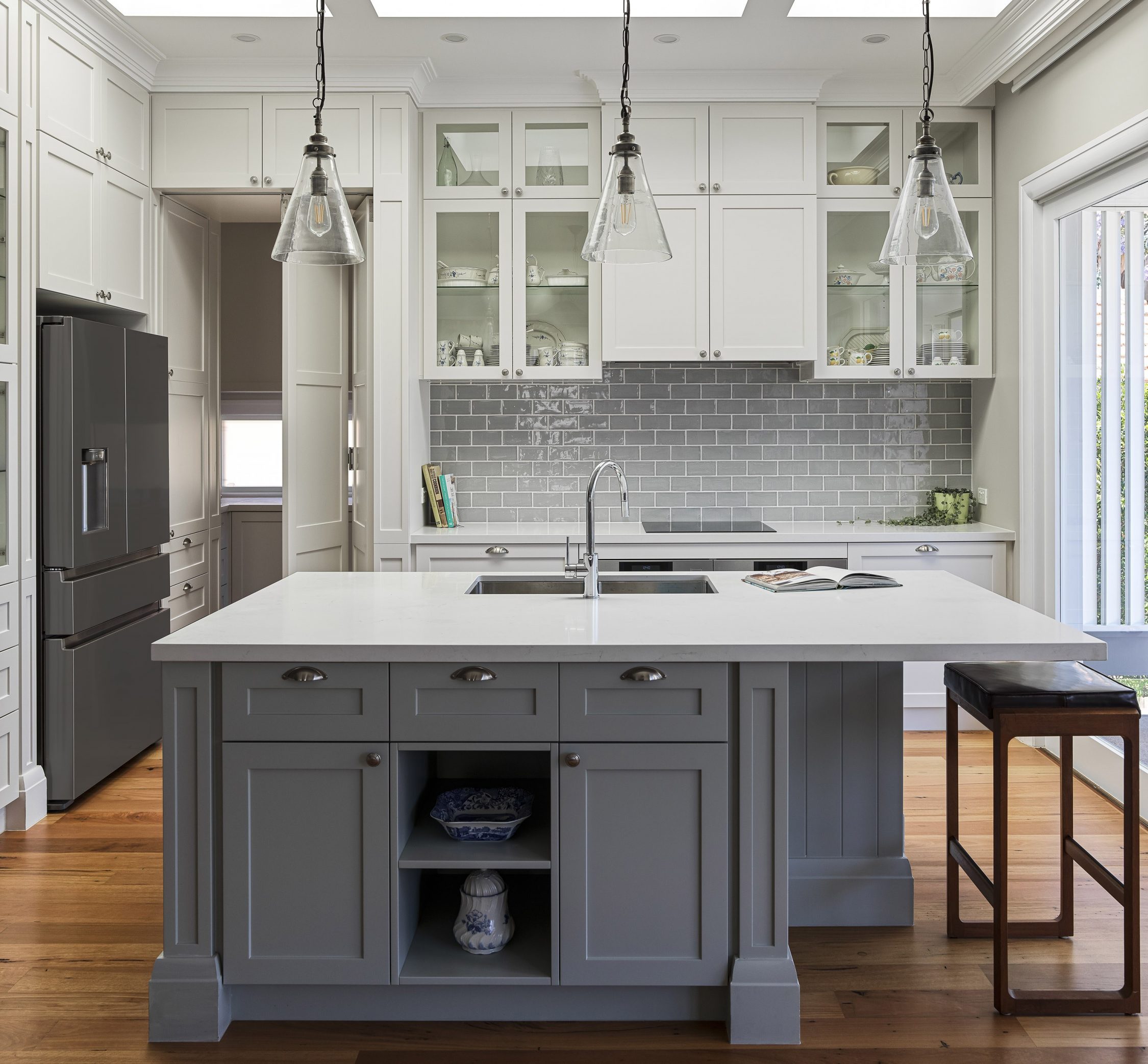
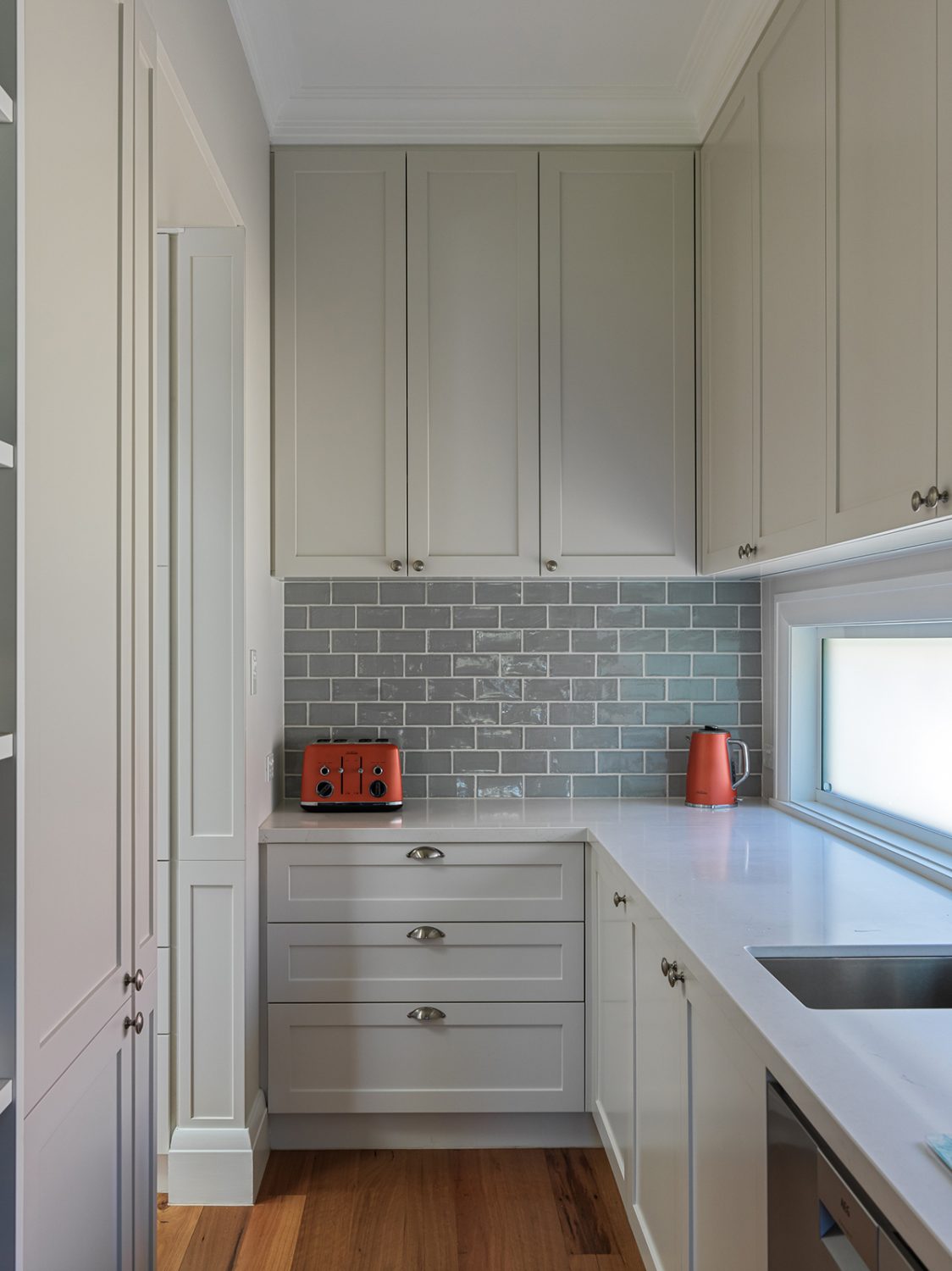
Our starting point was to appraise the existing dwelling. Sited on a generous block with unusual proportions, the wide existing dwelling - including a double-width entry hallway - signalled opportunities to play with scale and proportion. A poorly-conceived two-storey 1960s rear extension with a compressed lower floor level had little relationship to the main living spaces and outdoors; the ground-floor kitchen, dining and living spaces simply had no compelling connection to each other. This extension was completely removed in the design, with a new two storey addition now appending the original dwelling, along with an entirely renewed rear garden with pool, cabana and landscape features.
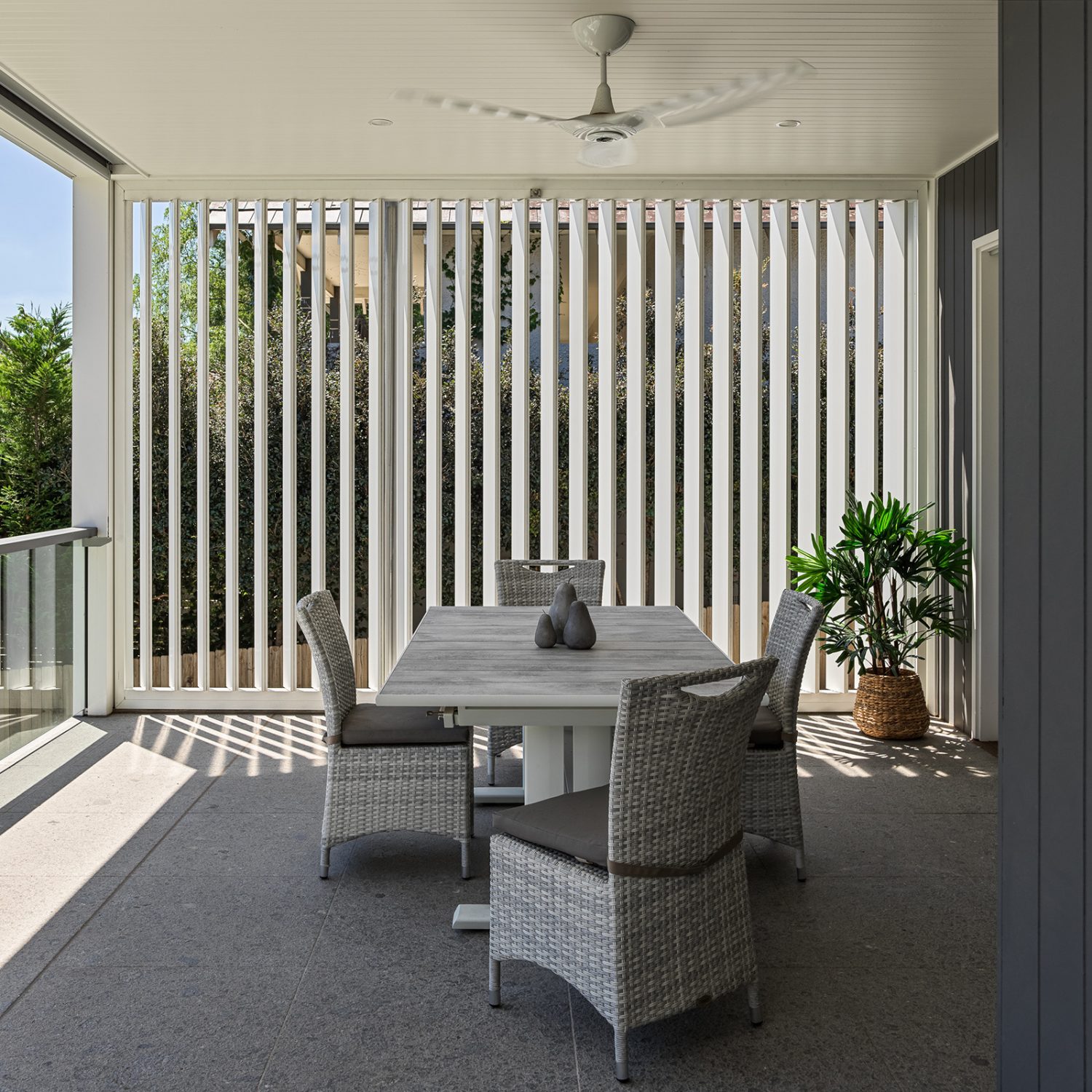
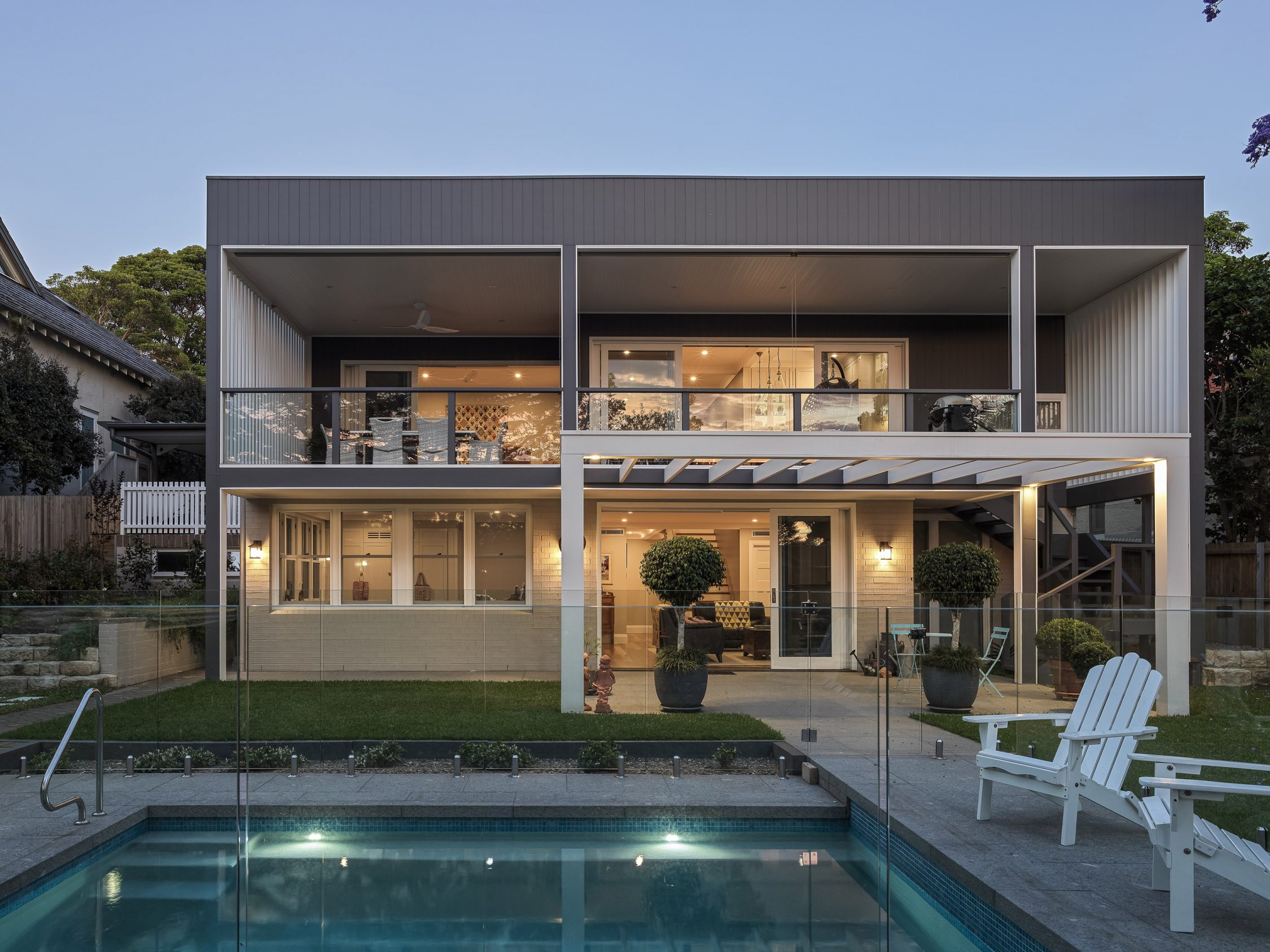
Judicious restorative touches were applied to the façade and front porch to renew the home’s contribution to its neighbourhood and create a welcoming first impression. Then, the existing bedrooms and study were renovated to increase comfort, storage and appeal.
Leveraging the double width hallway, a new staircase was introduced in the floor plan, creating a central logic for the sequence of spaces that articulate the house. By allowing easy circulation and views to the downstairs area and rear garden area, a light-filled and breezy home is evoked by the stair and the broad connections between old and new.
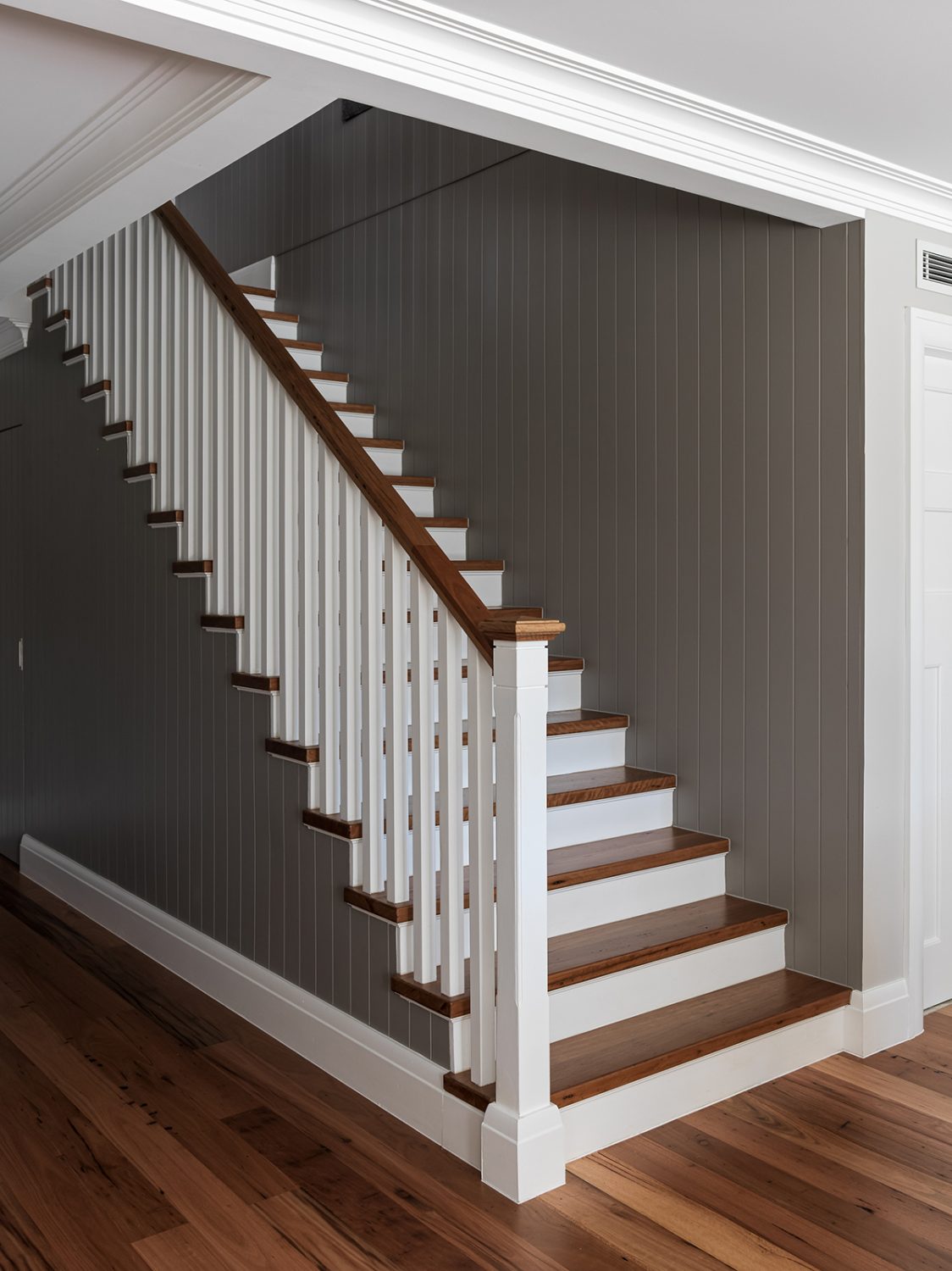
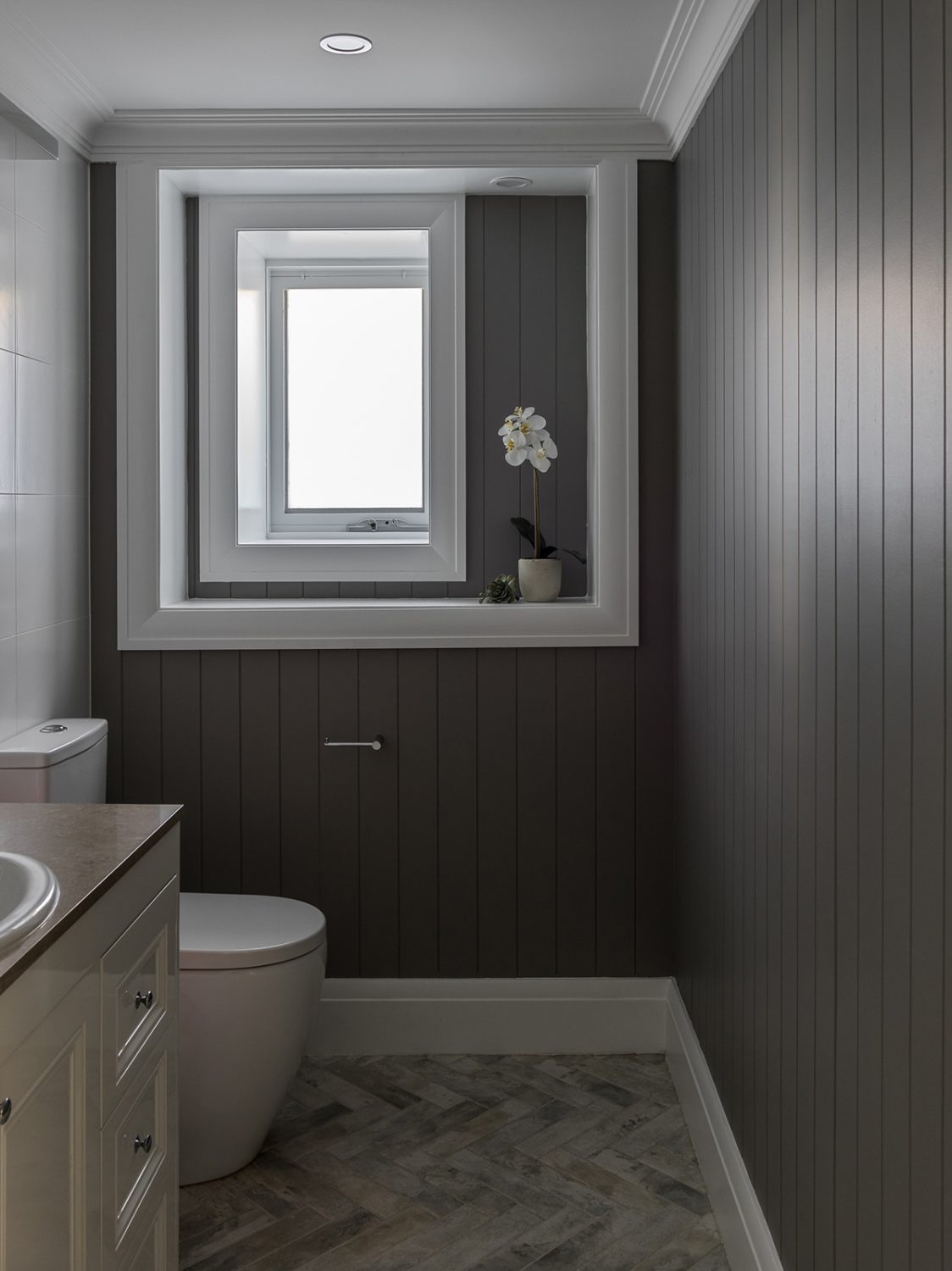
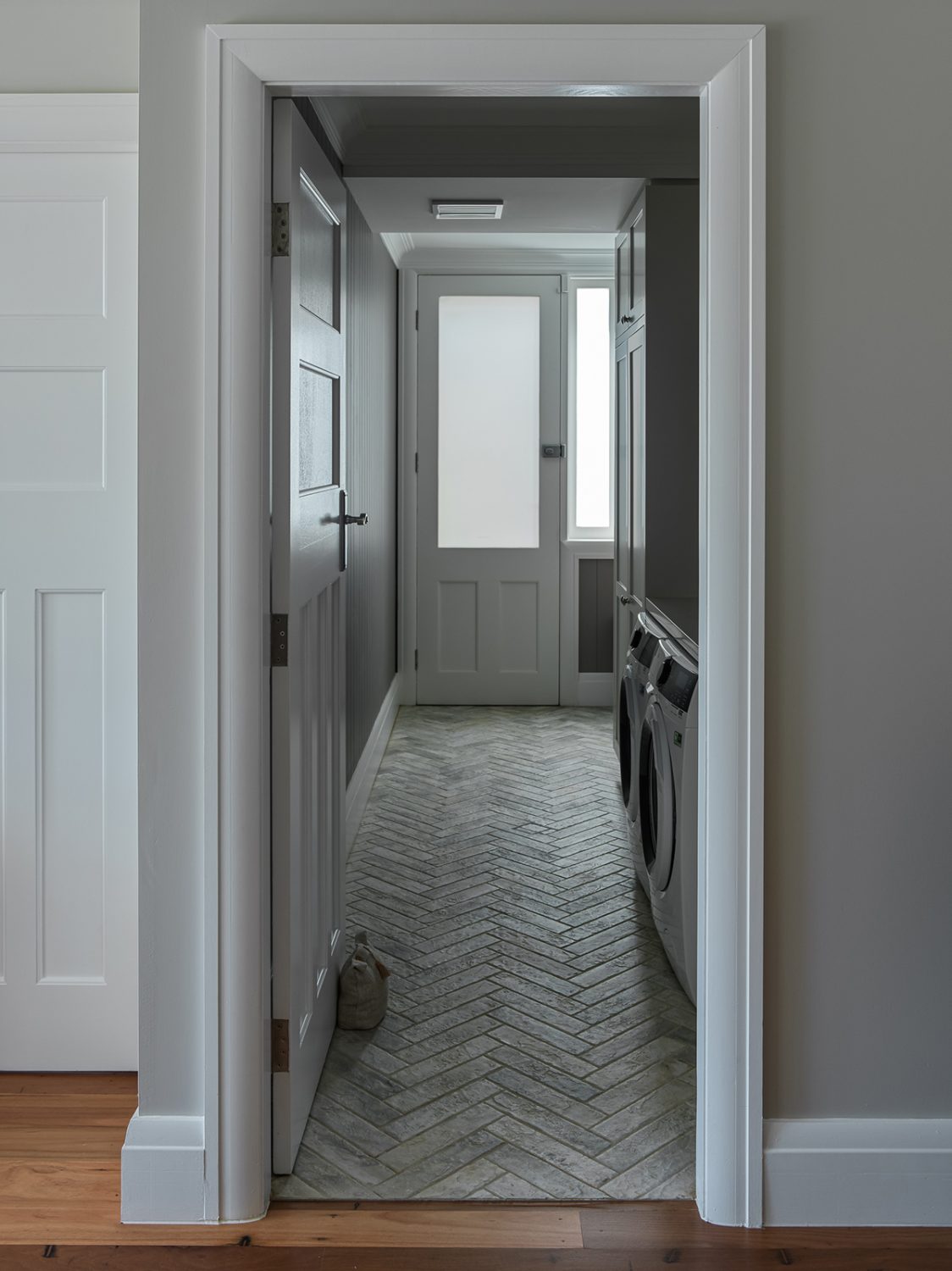
The renewed proportioning and zoning of the house carefully places the service-oriented spaces in convenient, yet out of sight locations within the floor plan. Downstairs, the new family living rumpus space, laundry, mud room, spare bedroom and a natural light-filled quilting room open to a patio, landscaped garden and new, more compact pool that brings back more garden play area for the owners’ grandchildren.
Sandstone excavated during the build has been refashioned into flagstones with an old laundry tub recessed into a perimeter garden wall as a planter. In a similar vein of upcycling and renewal, the existing backyard garage is now an inviting poolside cabana. Car accommodation is neatly tucked into the side of the home via a new carport.
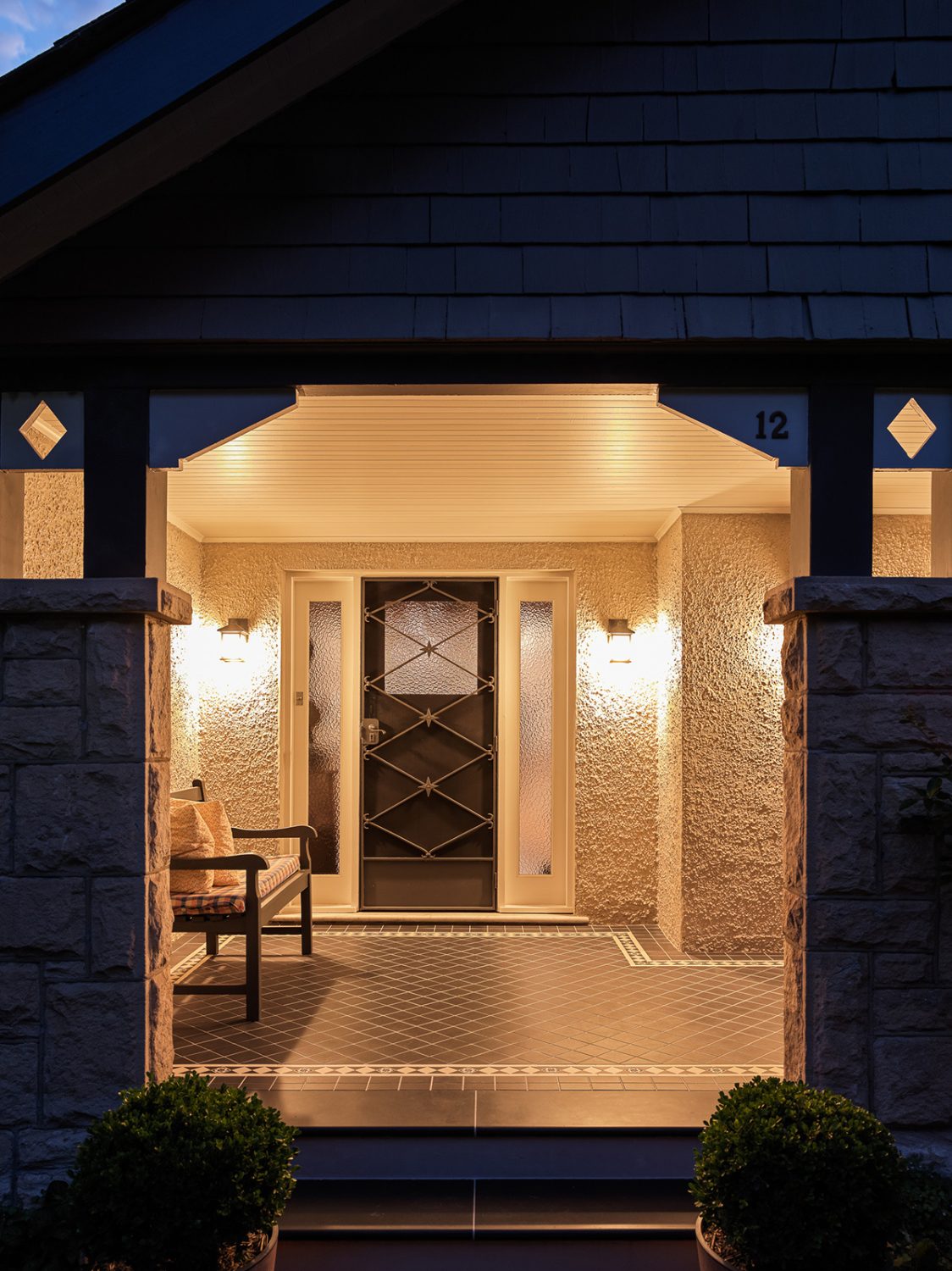
Quilters House refreshes a heritage home to the street, and absolutely transforms it to the rear through thoughtful intermeshing and layering of old with new.
