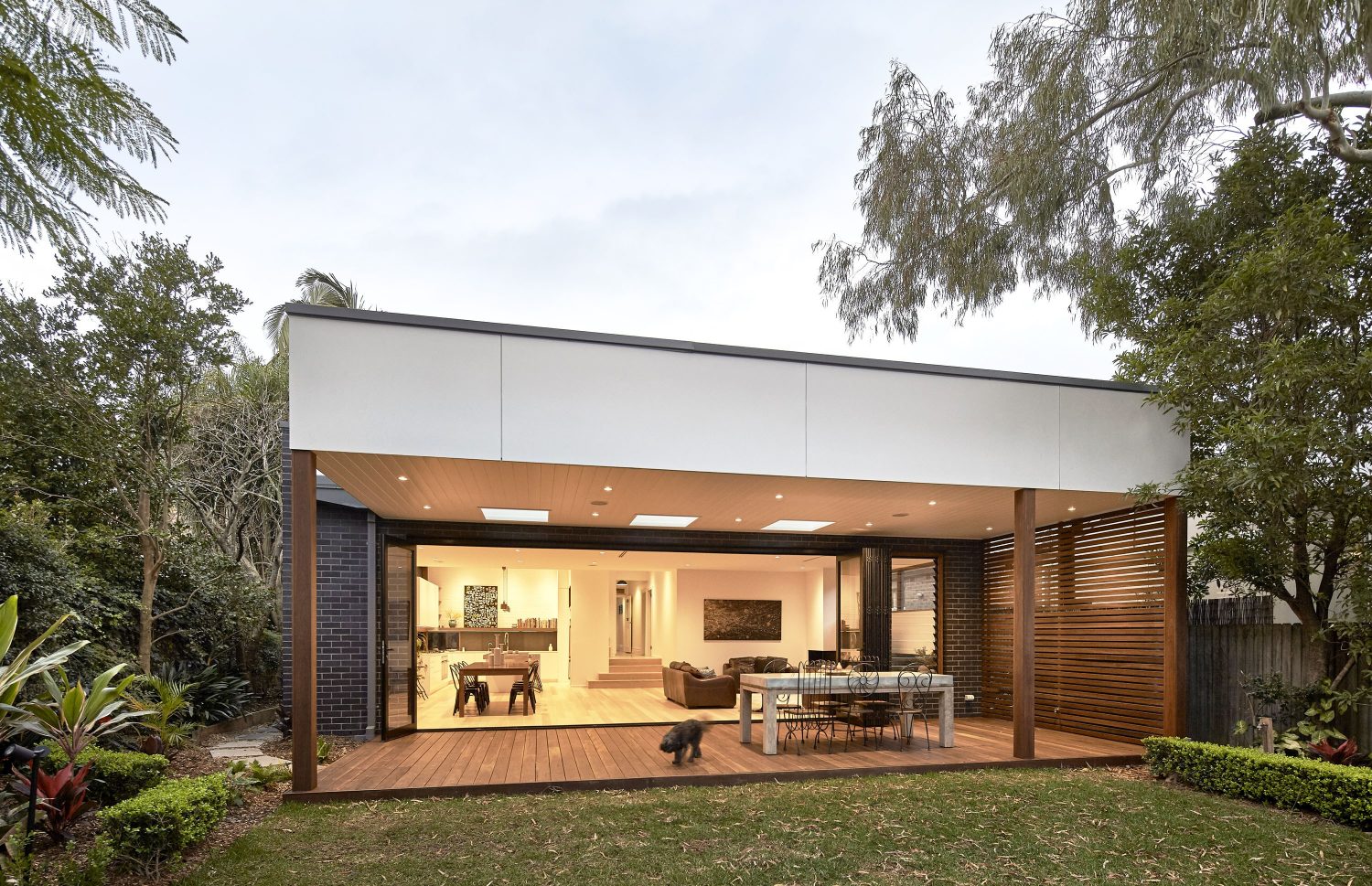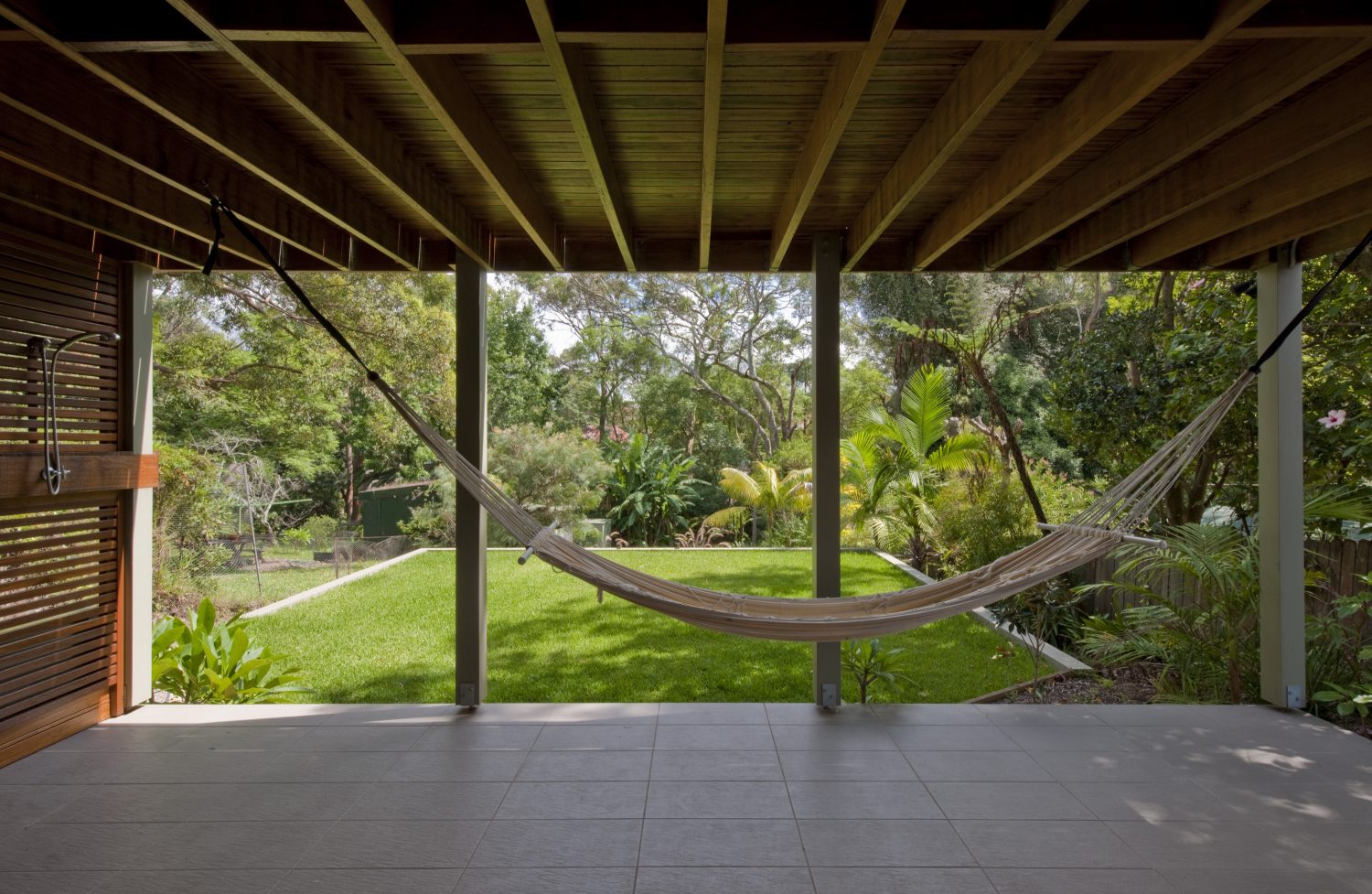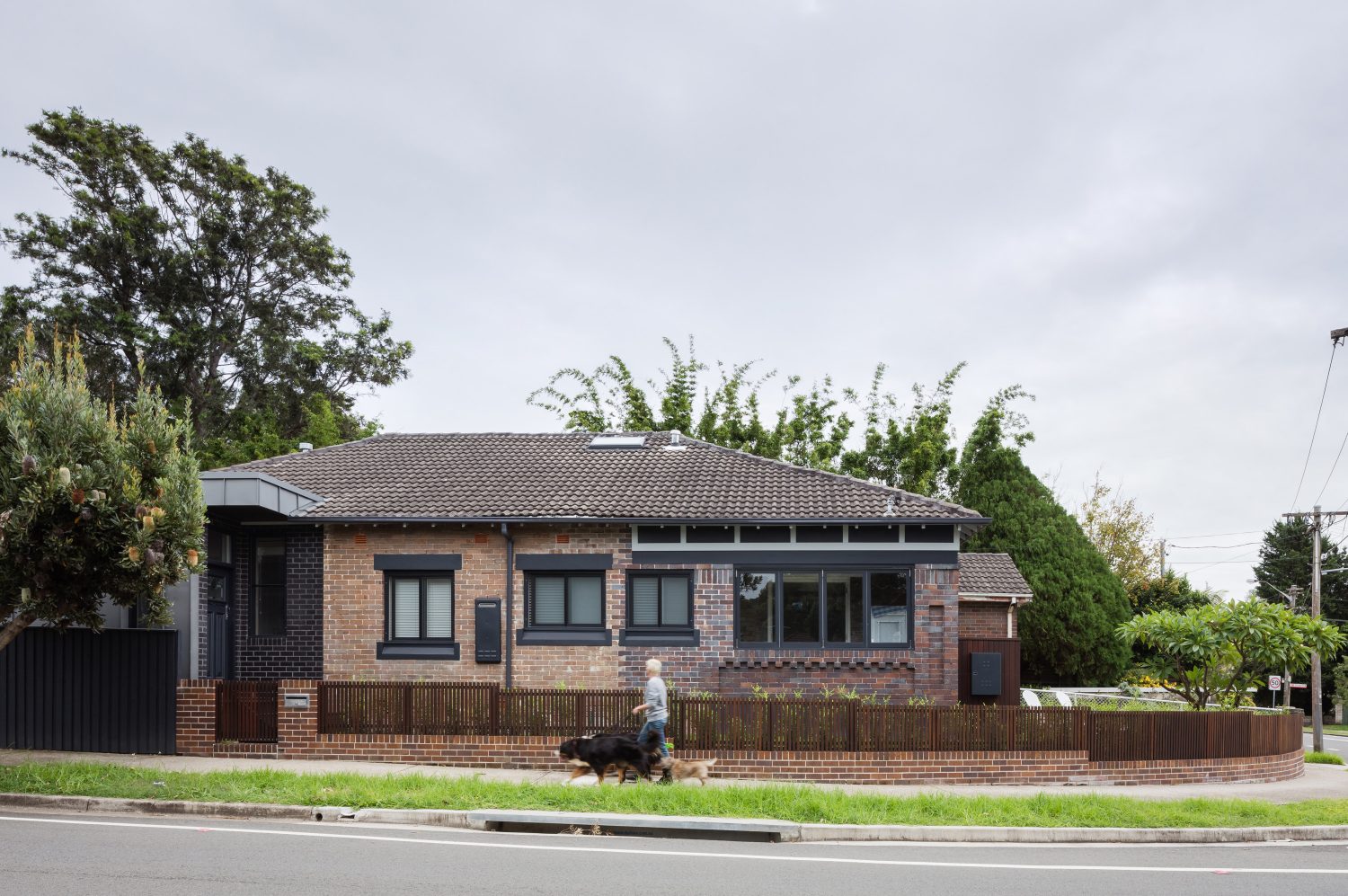Escu House
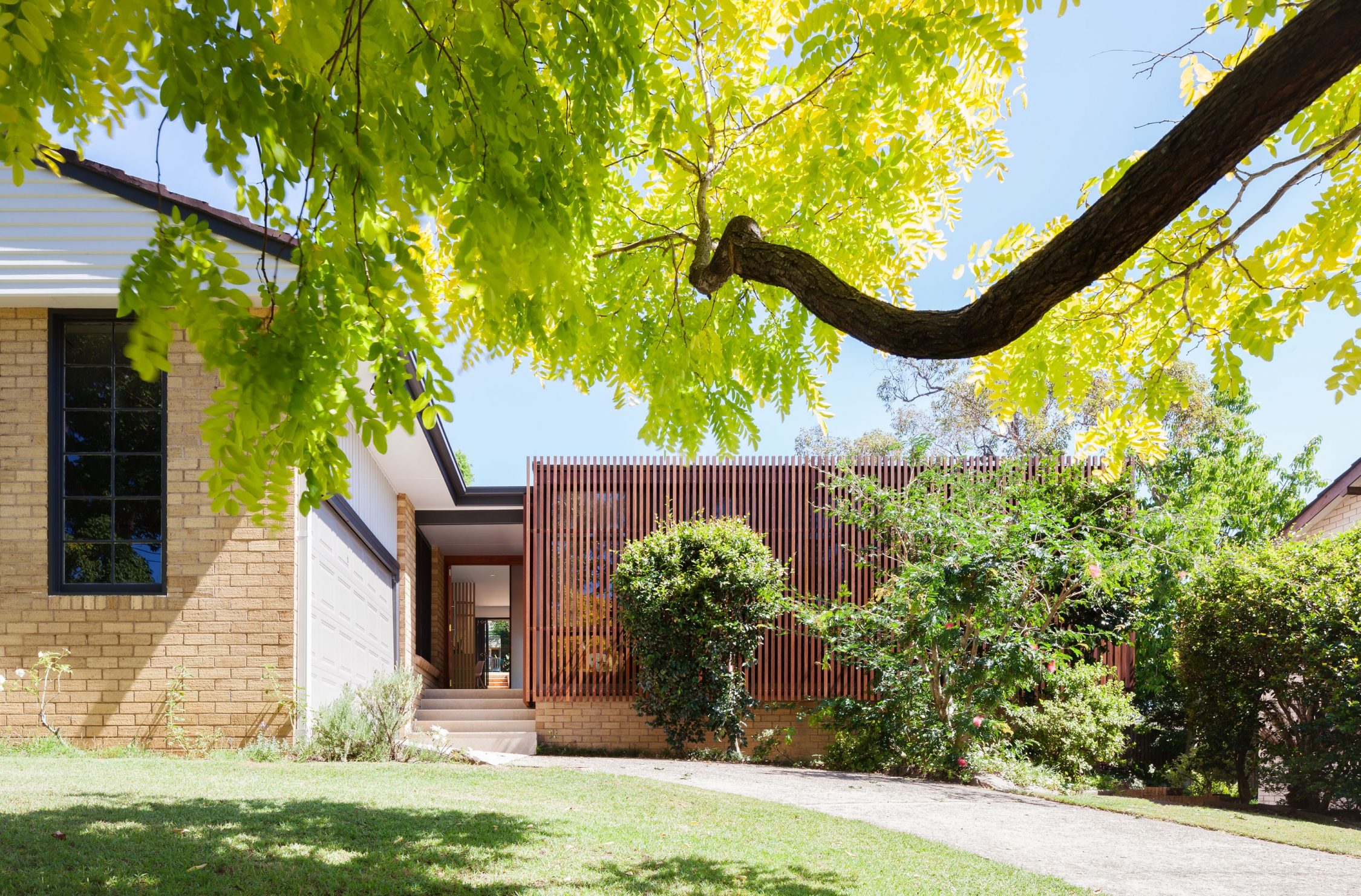
A 1960s brick home in Sydney’s northeast turns formality on its ear, taking the indoors out. To create more space, its underutilised front verandah is dissolved into an extended living room, with floor-to-ceiling glass catching northern sun through a striking timber screen element.
- Project.
- Escu House
- Category.
- Residential
- Client.
- Private
- Location.
- Belrose, NSW - Garigal land
- Completed.
- 2016
- Photography.
- Katherine Lu
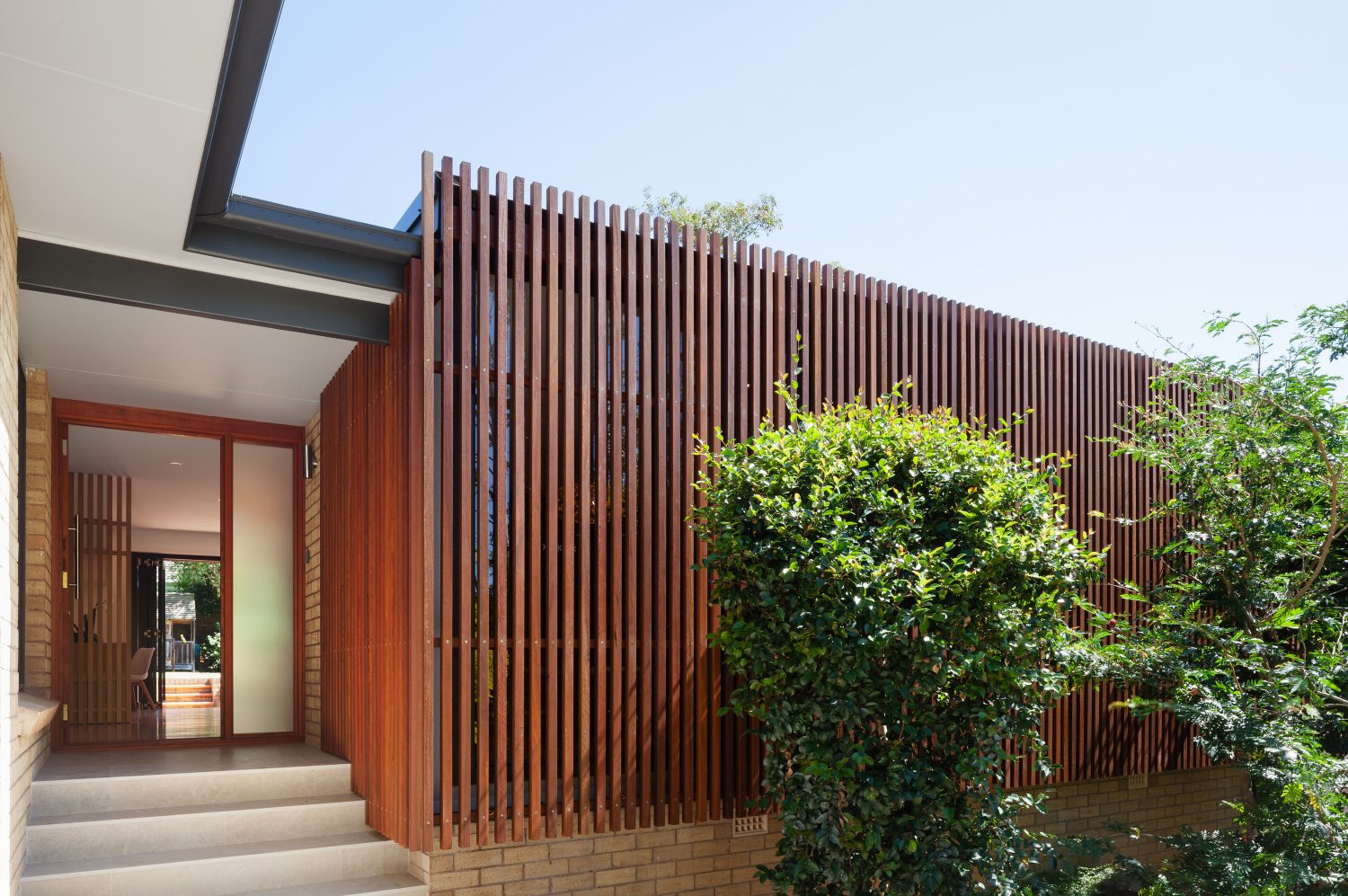
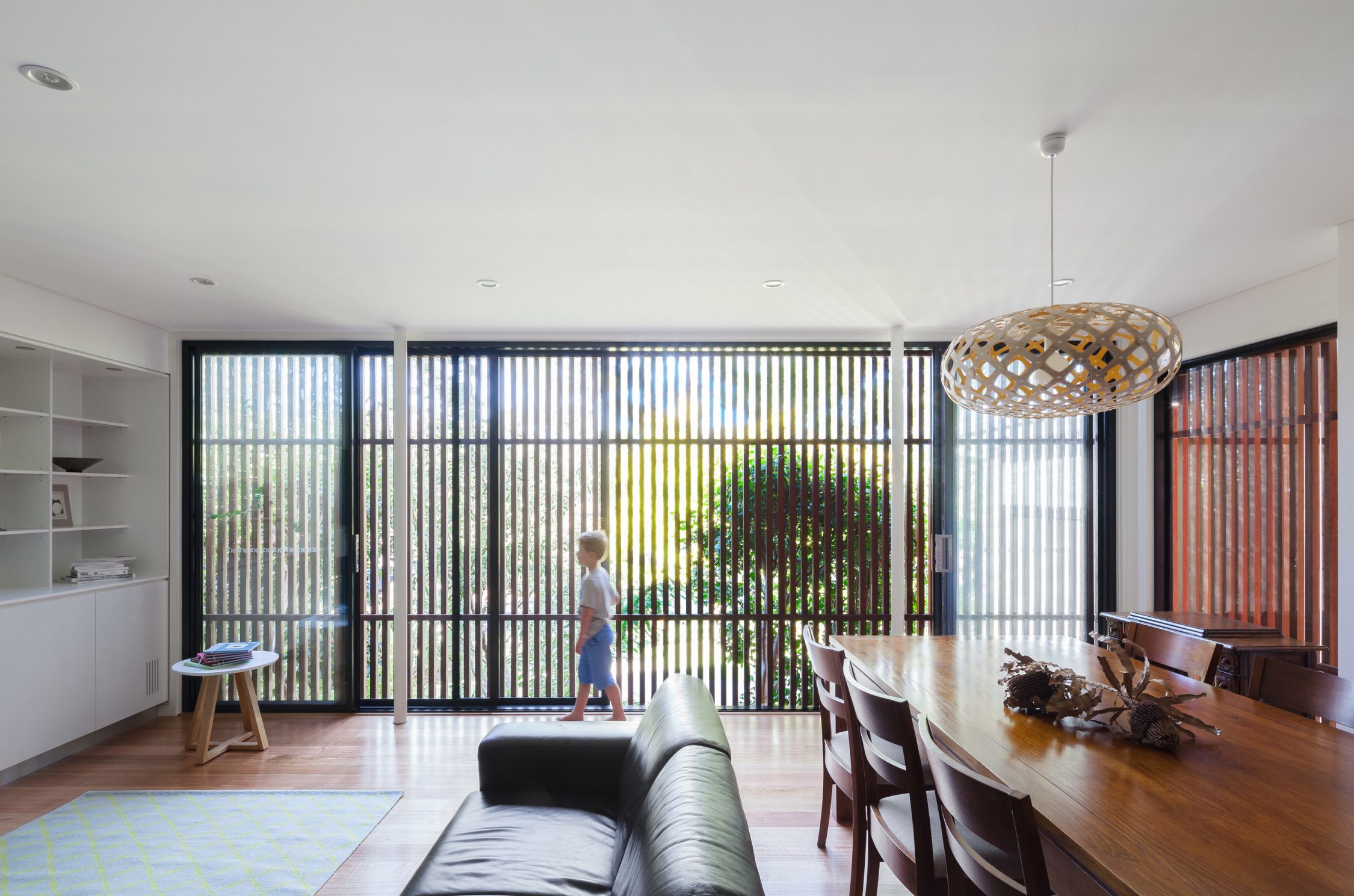
Escu means ‘shield’ in Old French, however, the timber brise soleil that transforms this suburban home is more than just a privacy screen. It contemporises the façade with a strong graphic element serving a dual purpose.
The existing front verandah was replaced with an extended front living space, filtering the view of street and neighbours with floor-to-ceiling hardwood battens. This contemporary filigree moderates the northern sun, allowing the full height glazed sliding doors to be opened without any hesitation.
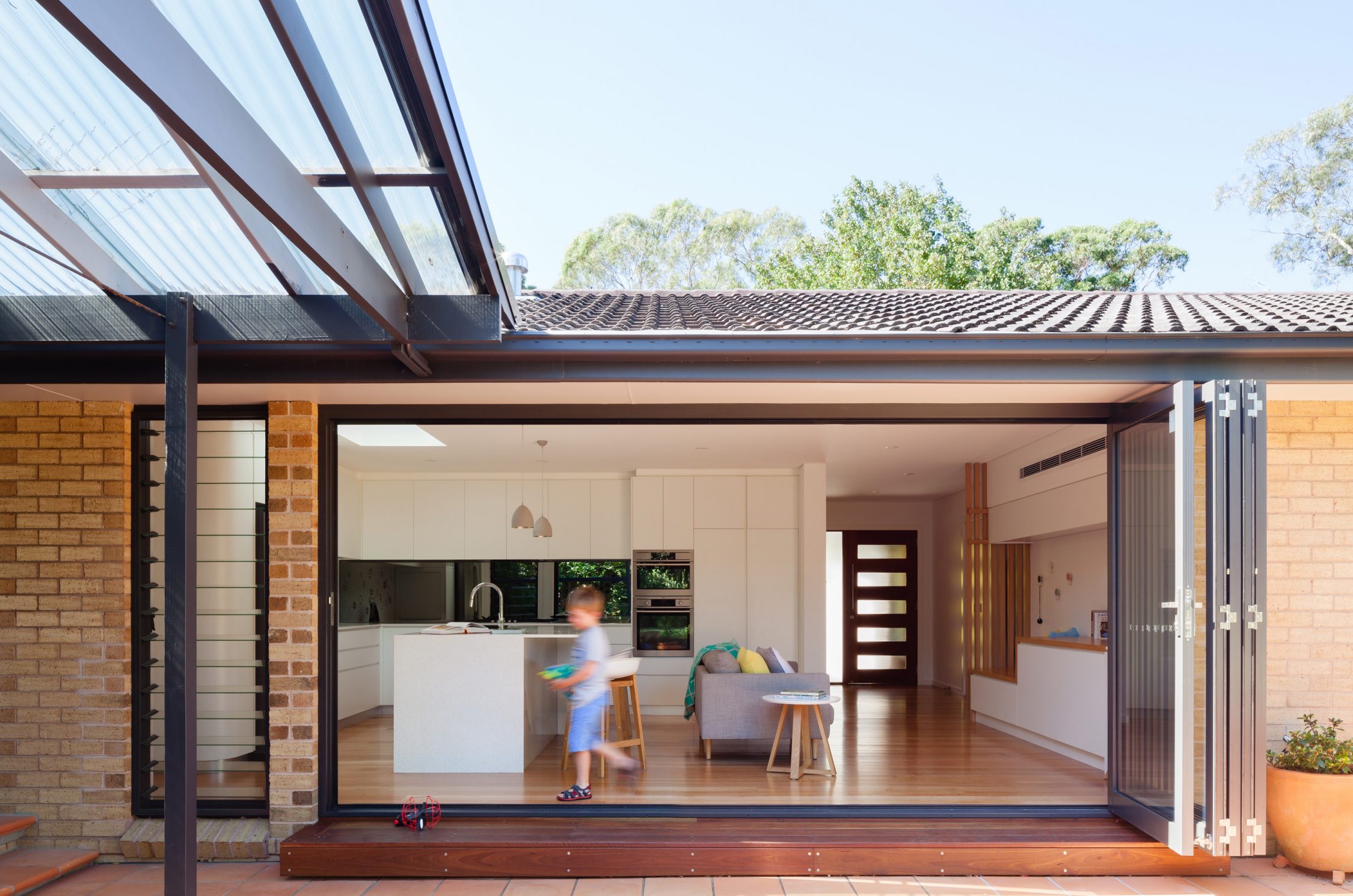
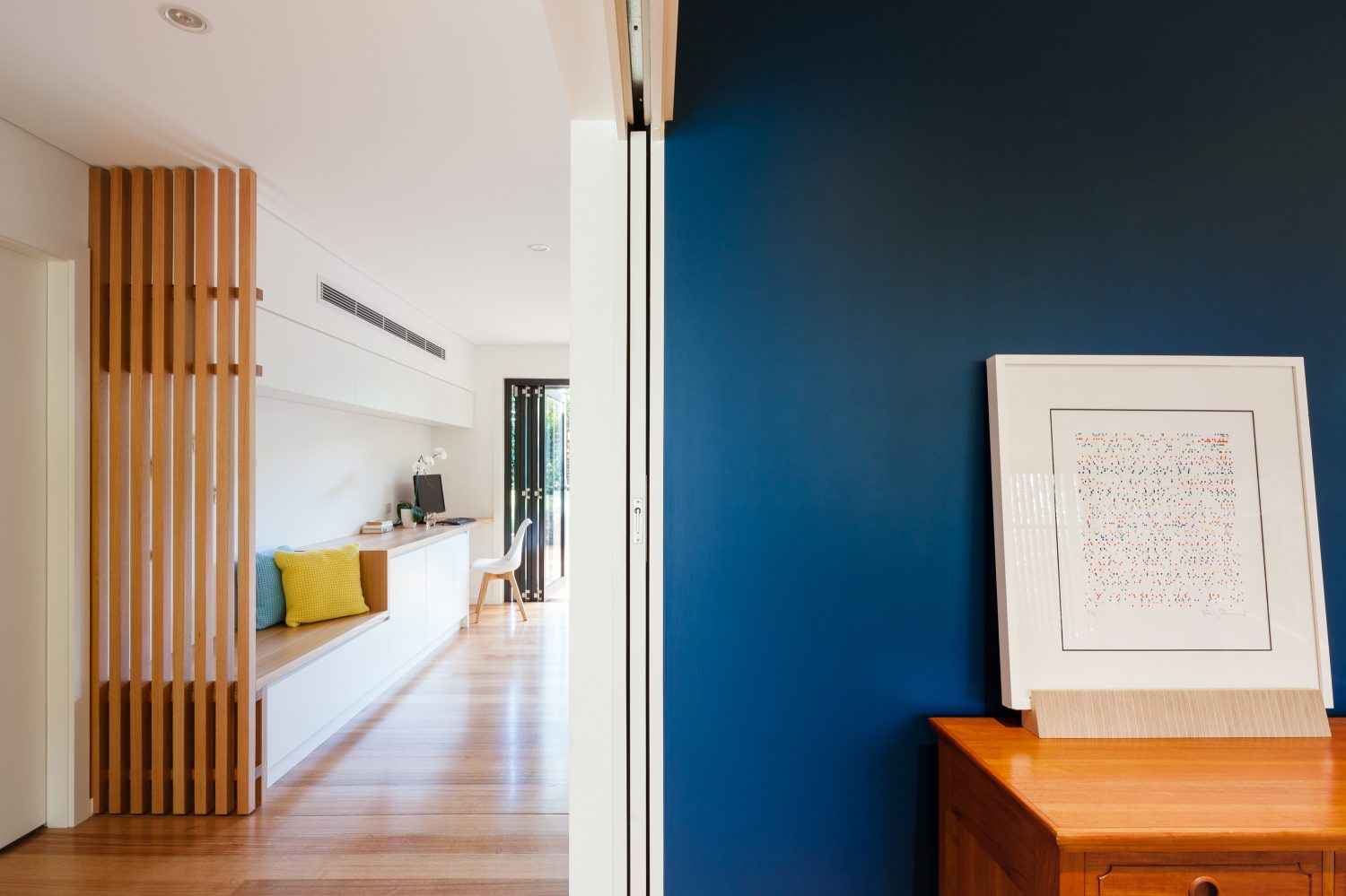
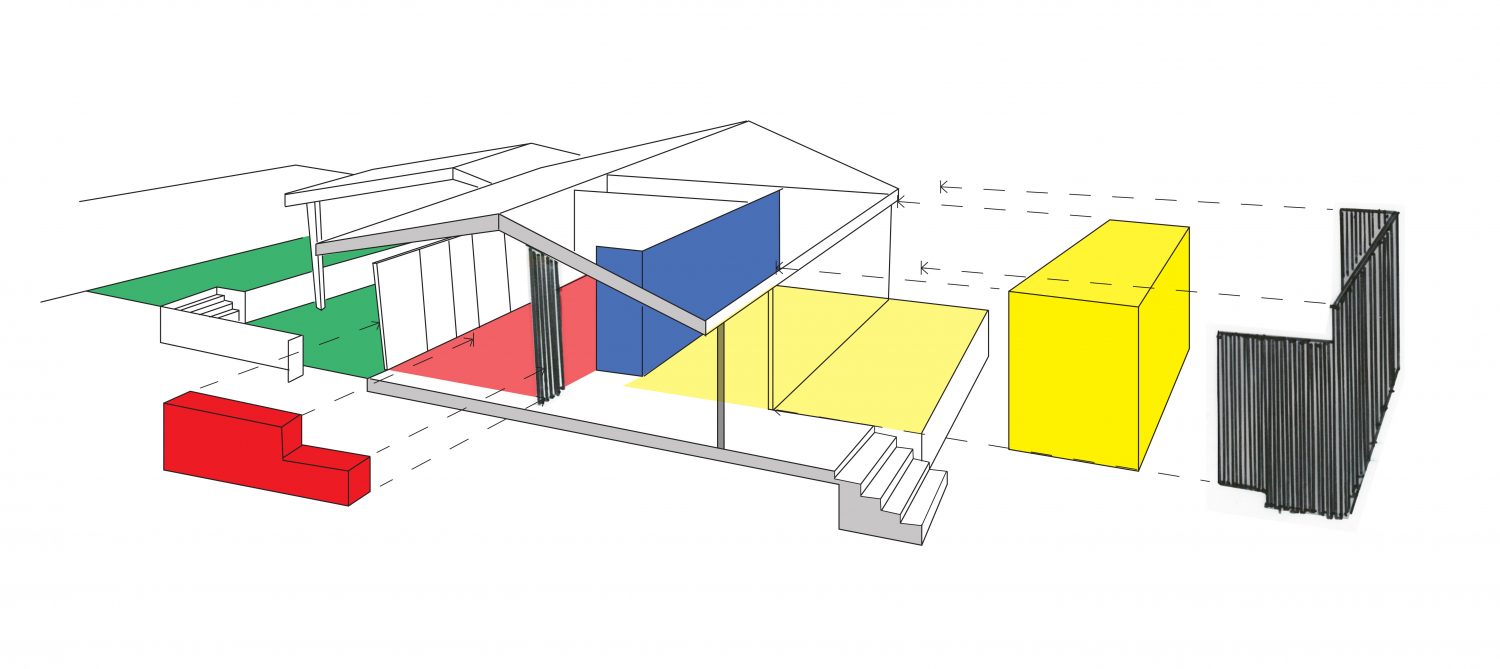
Where once the living room turned its back on the street aspect, the new brise soleil becomes the backdrop for a nuanced connection to the front garden. The reconfigured kitchen and family room are opened up and streamlined with a bespoke wall of joinery and in-built furniture. The neutral palette of white and timber is freshened with colour bursts that include splashback tiling, architectural fittings and a lush deep blue feature wall.
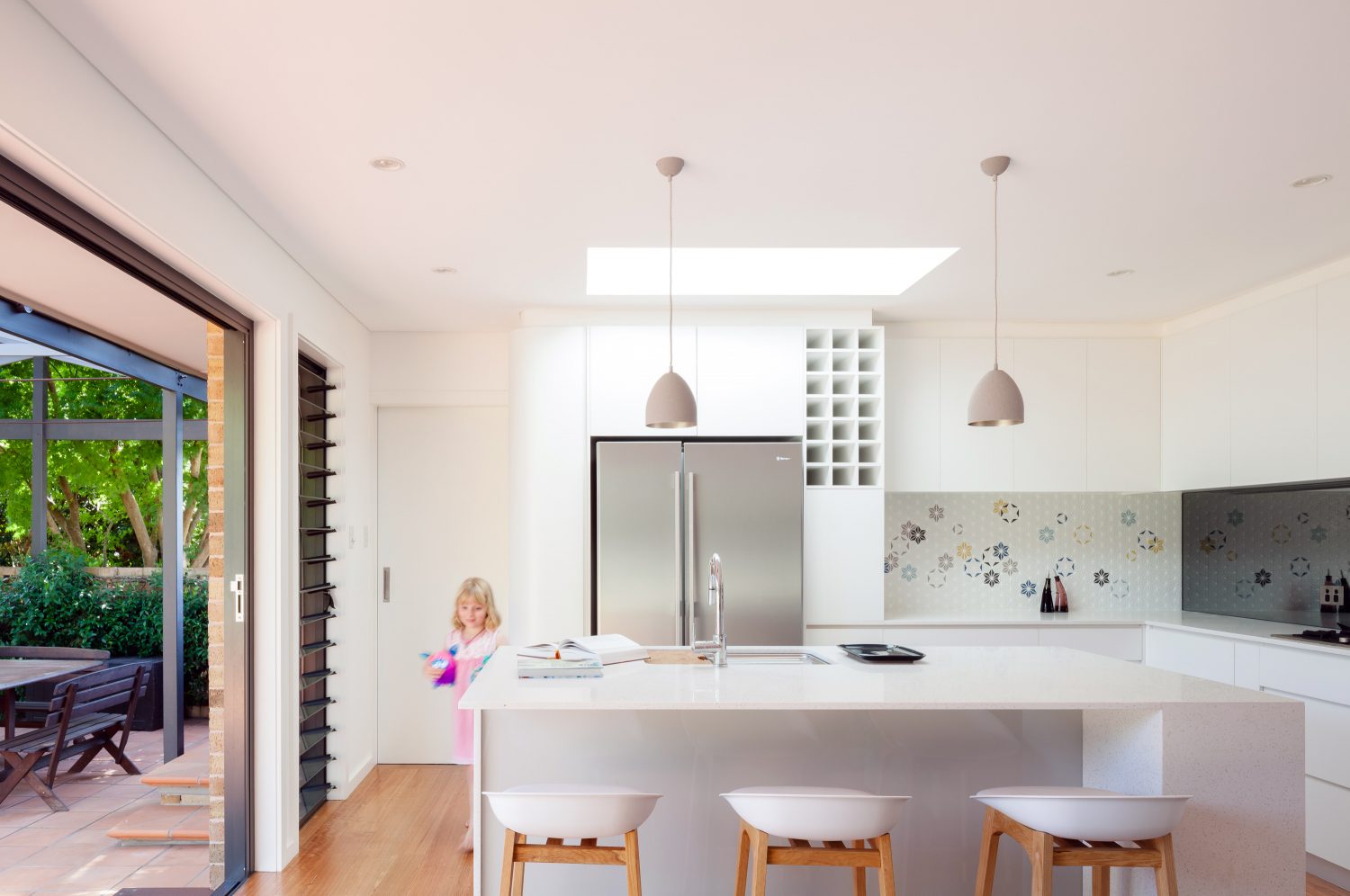
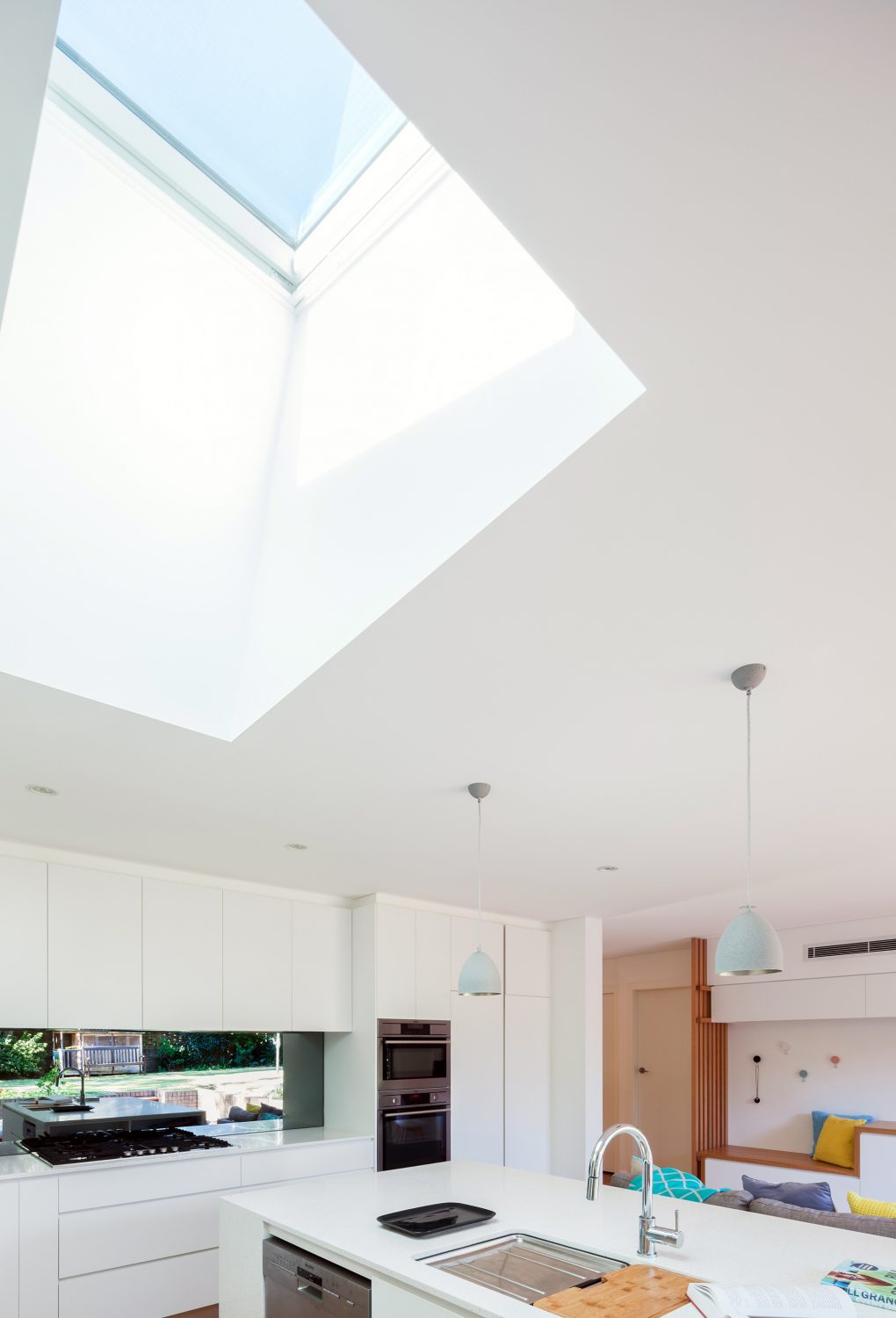
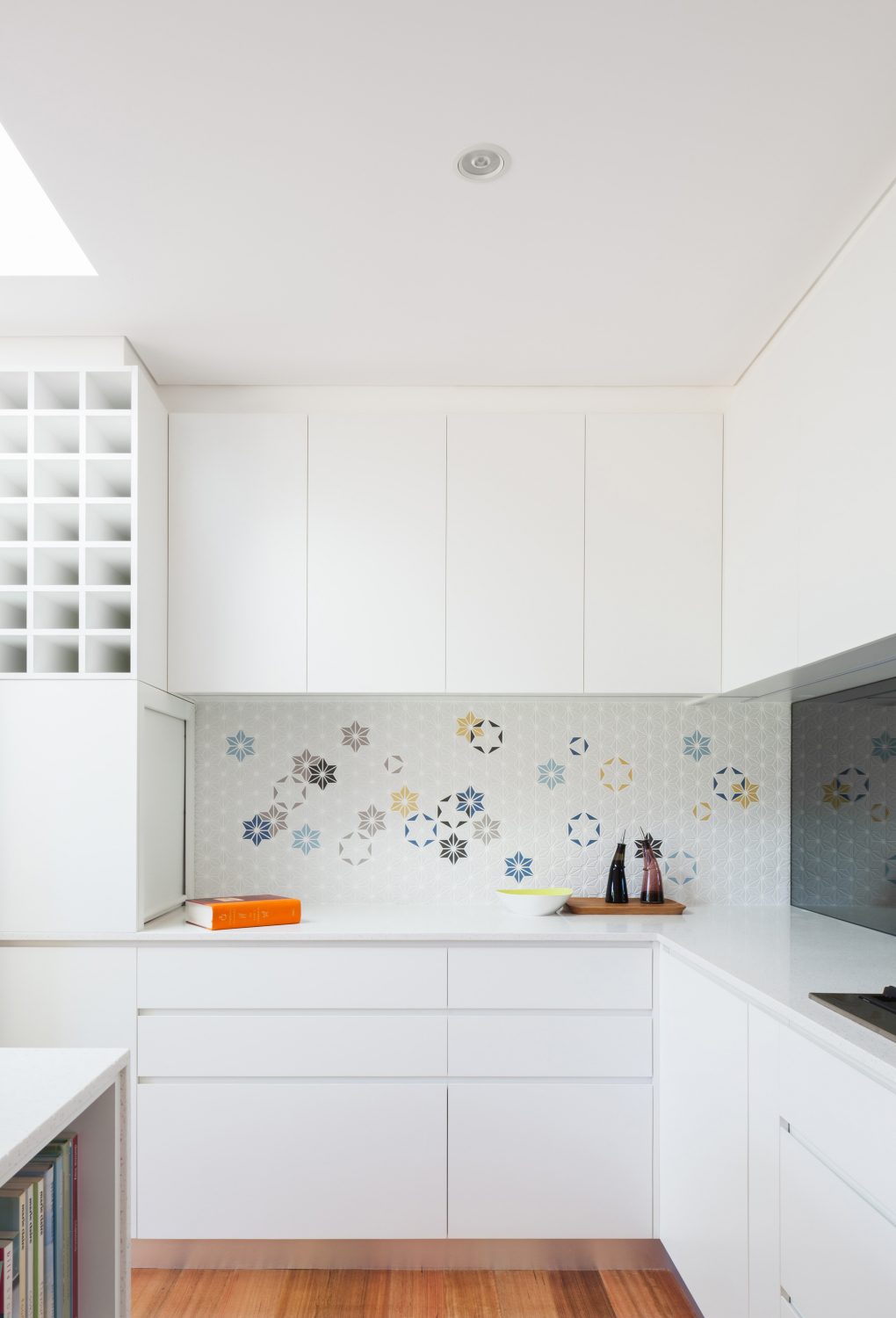
A considered approach to the allocation of space focused on the reality of the family dynamic, in addition to a balanced application of joinery and materials, has created a highly functional home that offers an oasis for a family of four within a small, intelligent package.
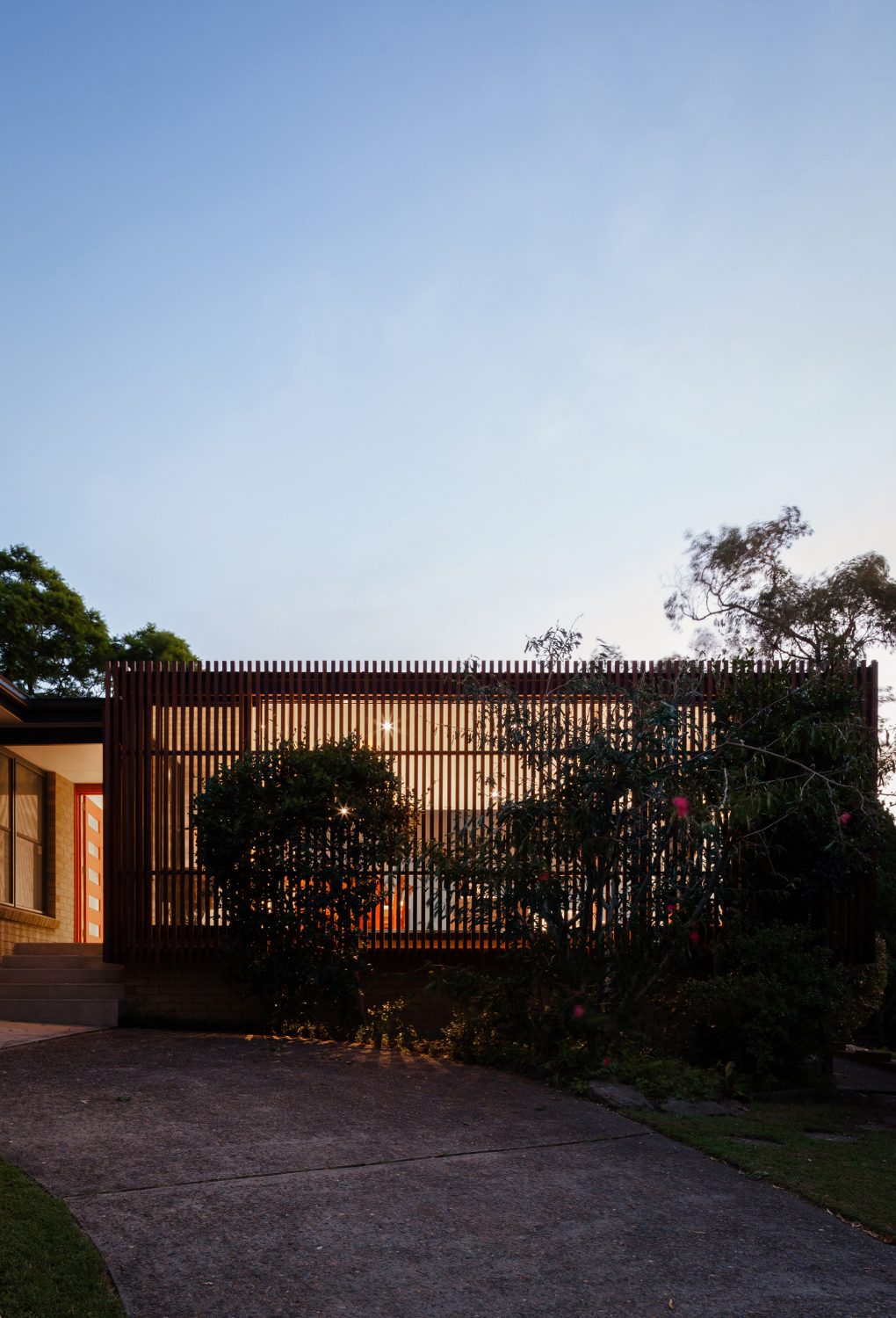
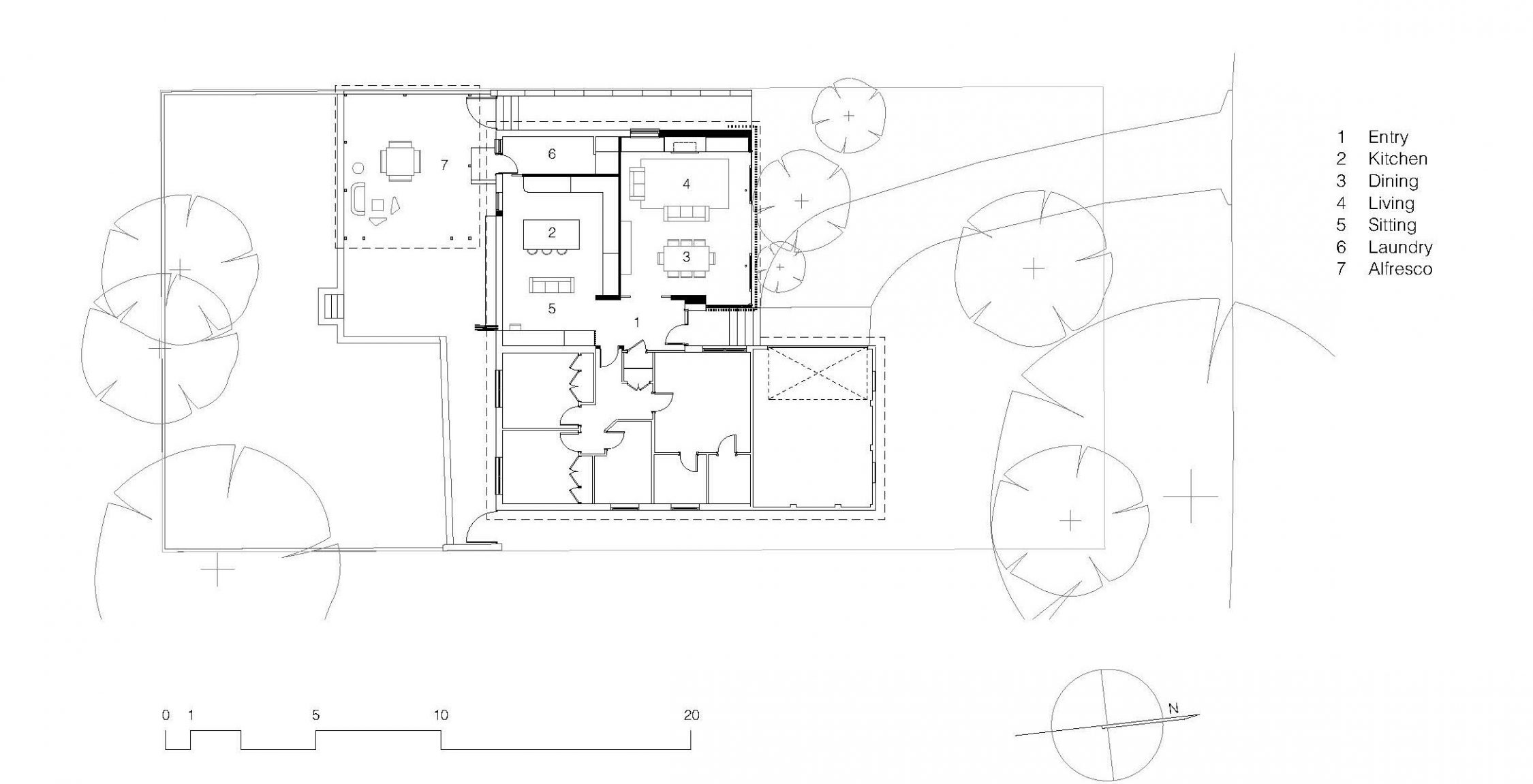
Awards
Finalist - Small Projects category, Australian Institute of Architects NSW Chapter State Architecture Awards 2016
Articles
Grand Designs Australia
Issue #5.5
Quick Thinker
Dezeen
29 March 2016
Bijl Architecture adds slatted sun-shading screen to a refurbished Sydney bungalow
Read
inhabitat.com
4 June 2016
Mid-century bungalow in Sydney is wrapped in a stunning slatted wood screen
Read
ArchDaily
5 August 2016
Escu House / Bijl Architecture
Read
Lunchbox Architect
July 2016
This Home Shines By Extending the Living Area Into the Verandah
Read
e-architect
3 December 2020
Escu House
Read
