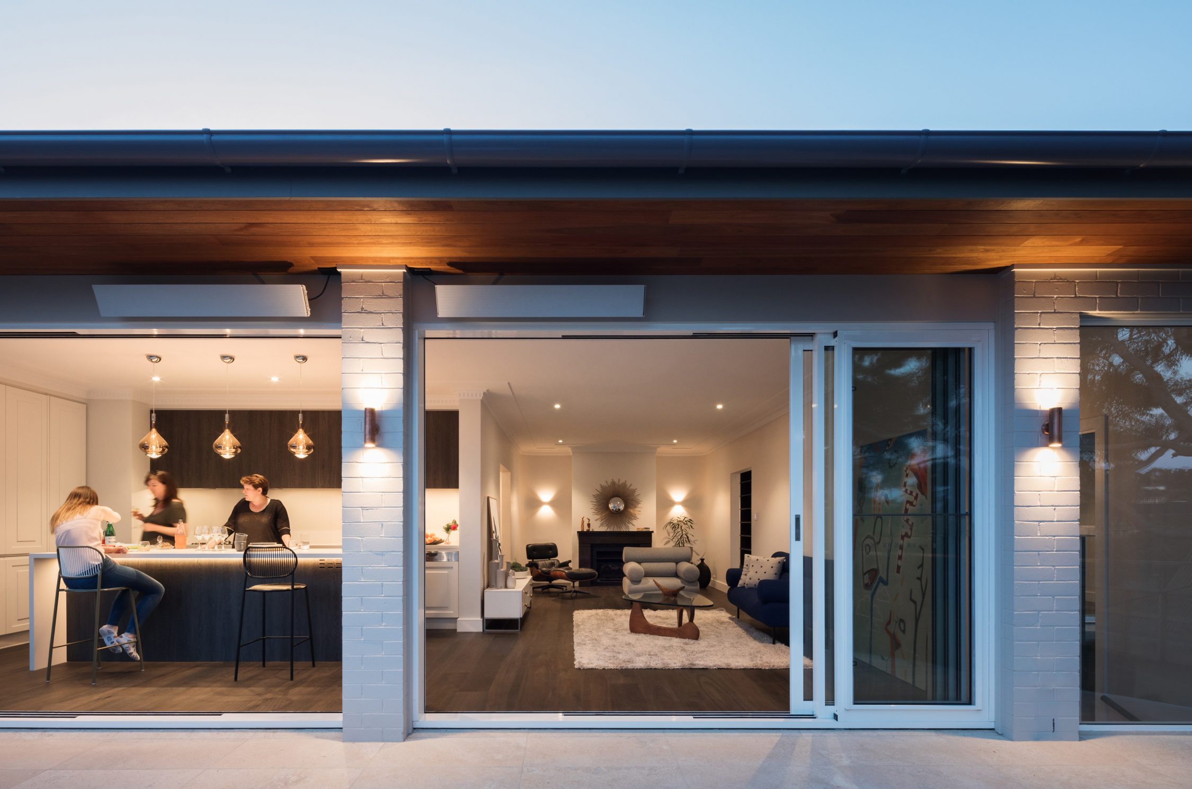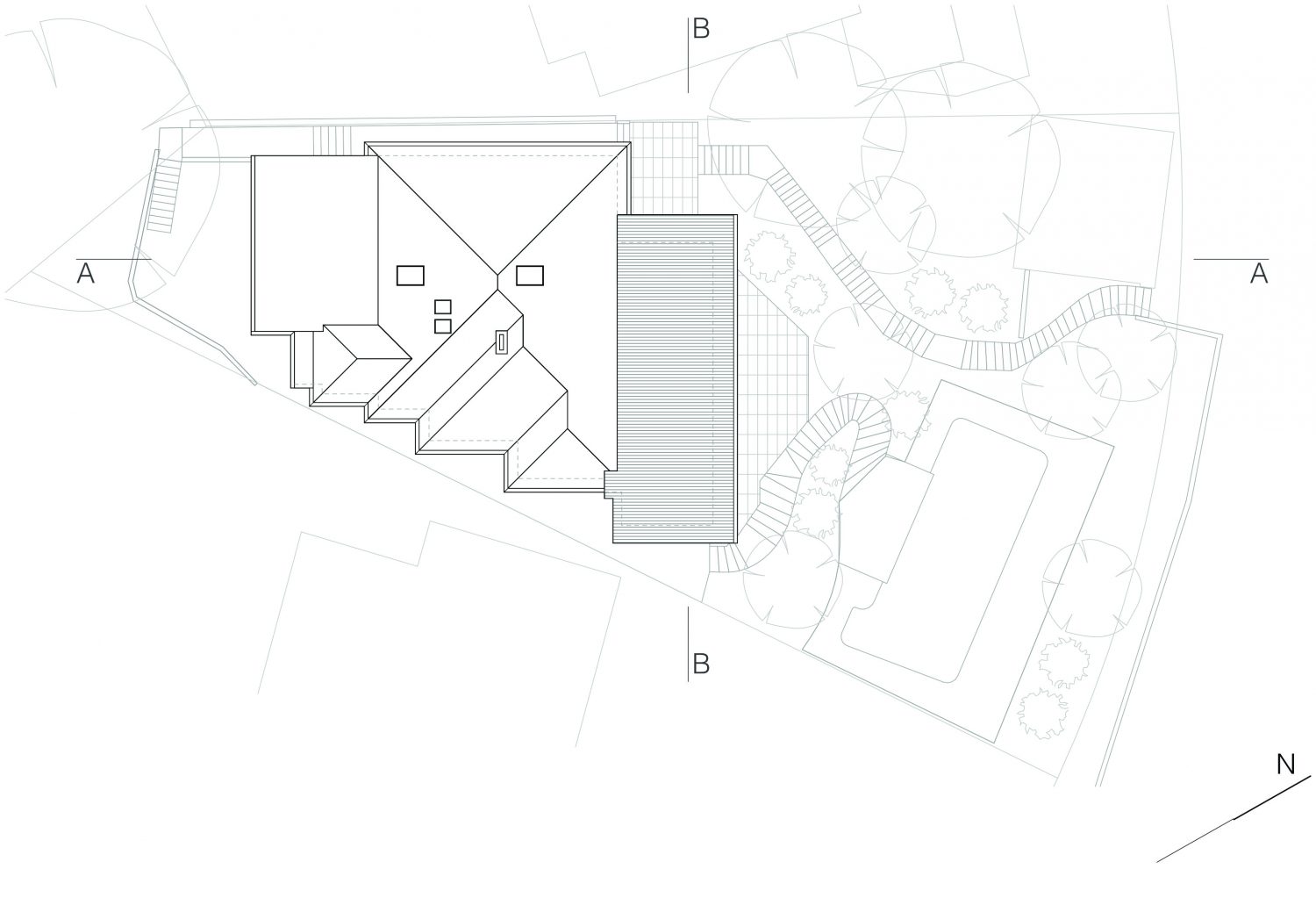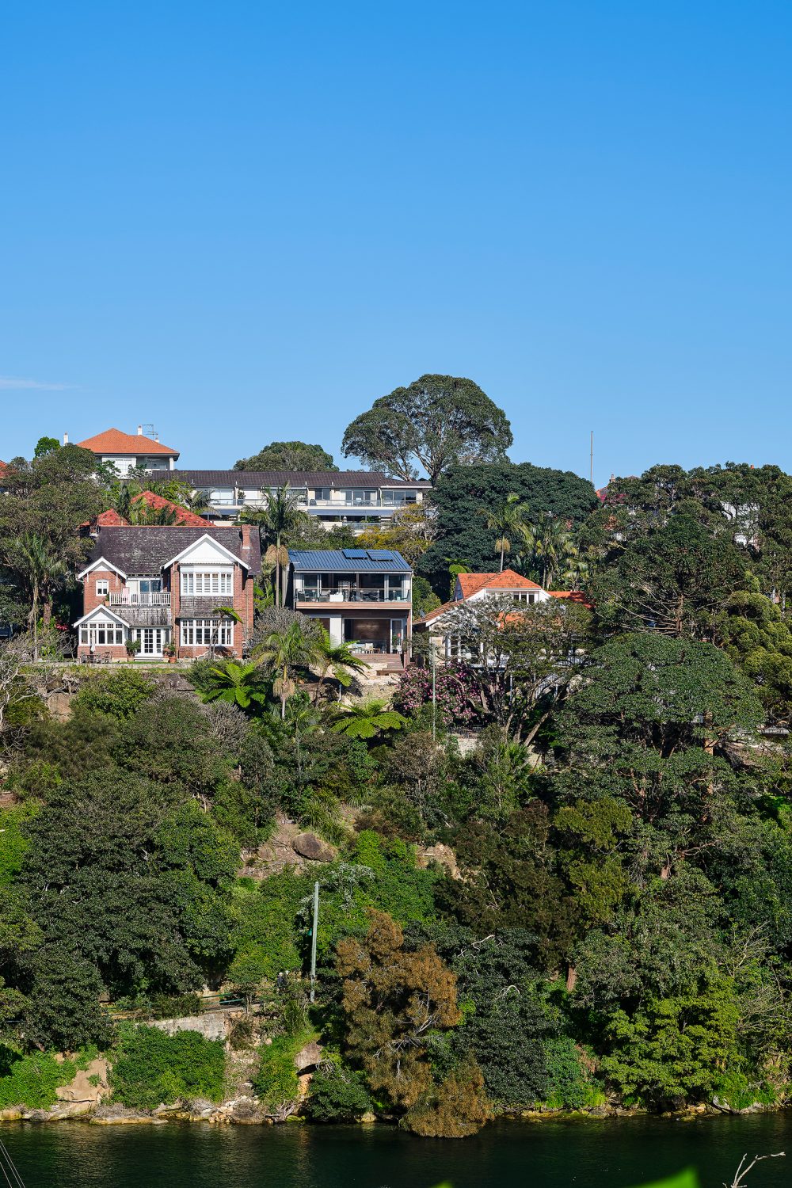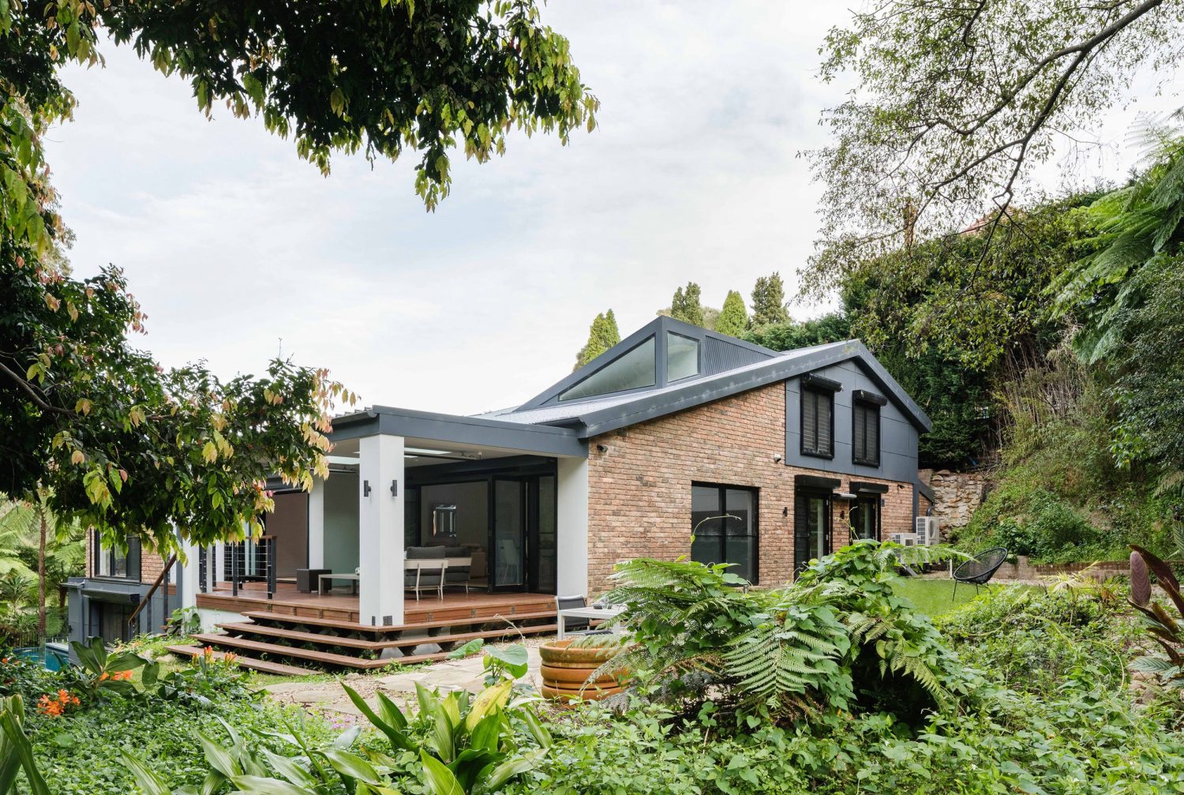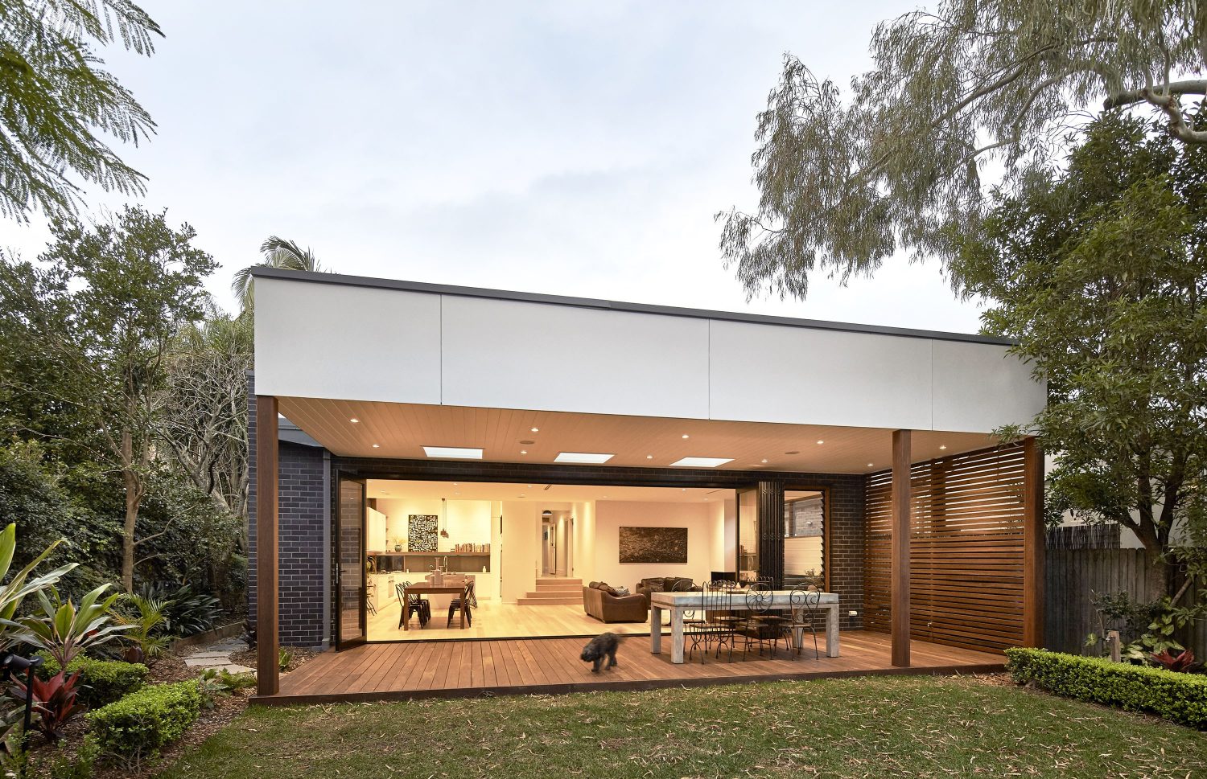Gitarren Haus
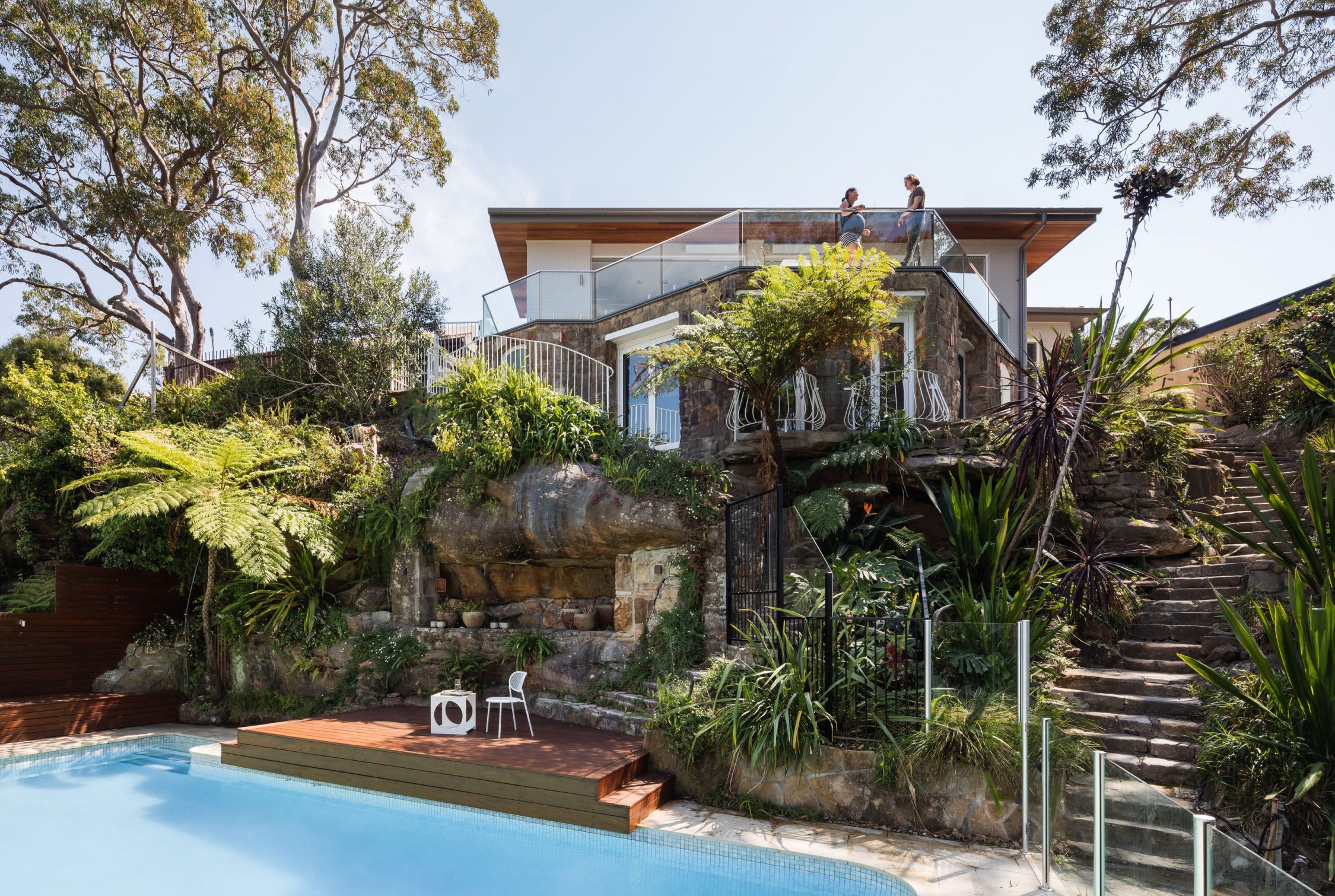
Perched high above Sailor's Bay in the Griffin Conservation Area of Castlecrag, this unique postwar cottage had lost clarity and charm through decades of ad hoc alterations.
- Project.
- Gitarren Haus
- Category.
- Residential
- Client.
- Private
- Location.
- Castlecrag, NSW - Cammeraygal land
- Completed.
- 2017
- Photography.
- Katherine Lu
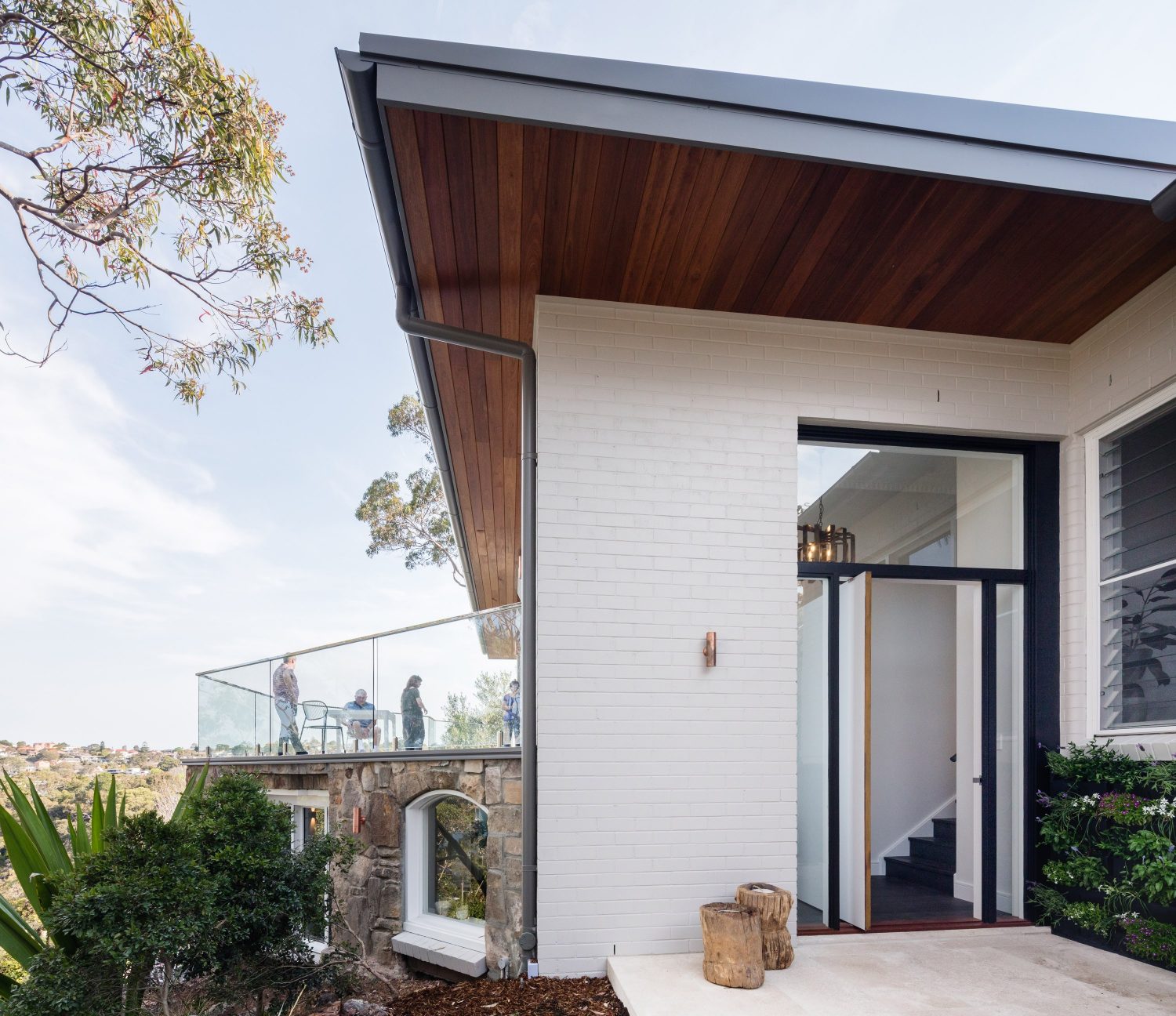
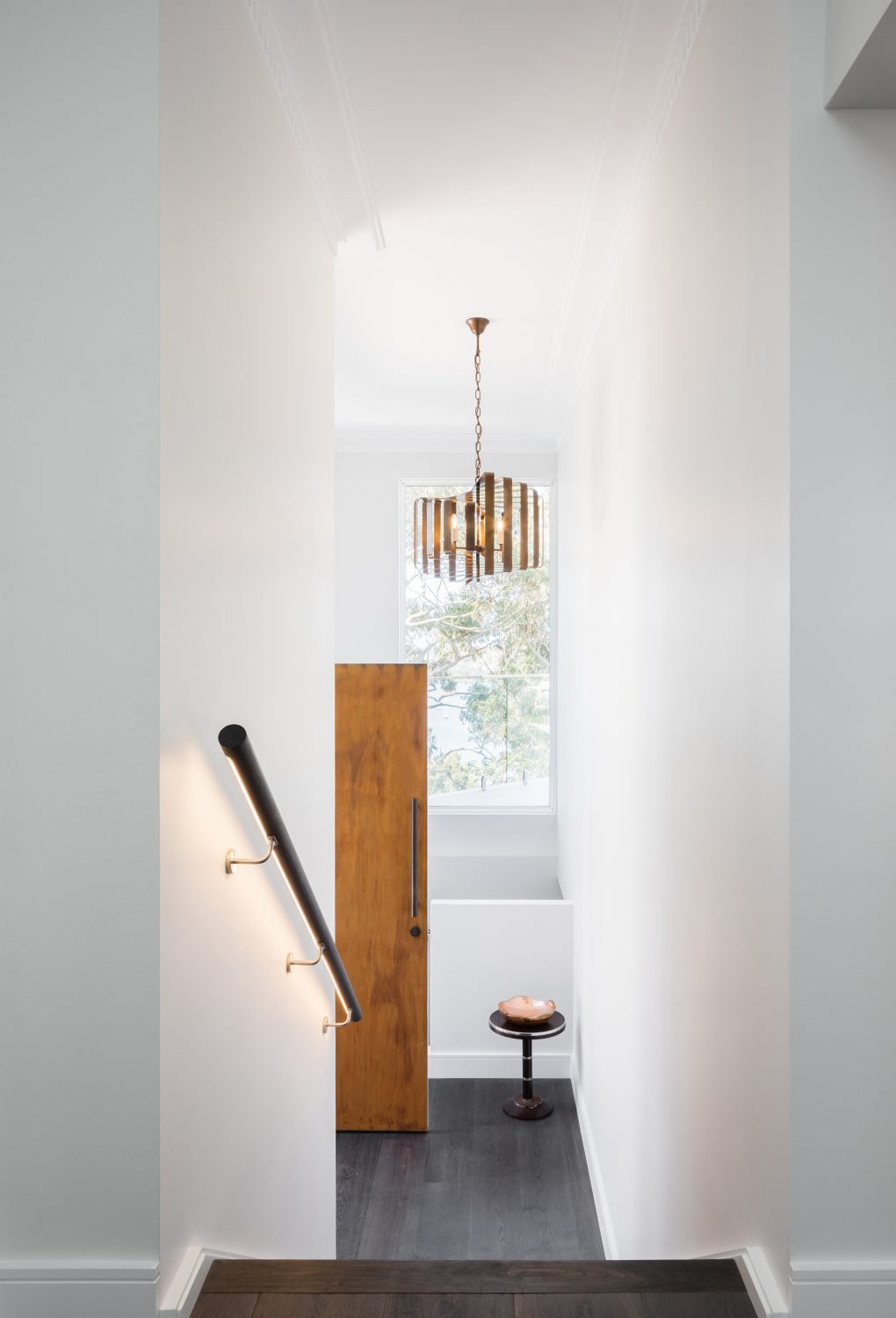
A complex overlay of heritage and planning guidelines allowed minimal additions to the footprint of this Walter Burley Griffin-inspired house, so judicious spatial editing was required in simplifying the interior, creating better rooms and opening up the sight lines. Excess partitioning walls were stripped away, and deep skylights carved into the roof. Our core brief was to reconnect the interior levels, reconcile the messy floor plan and create a beautiful new music room in a previously unusable subfloor cavern.
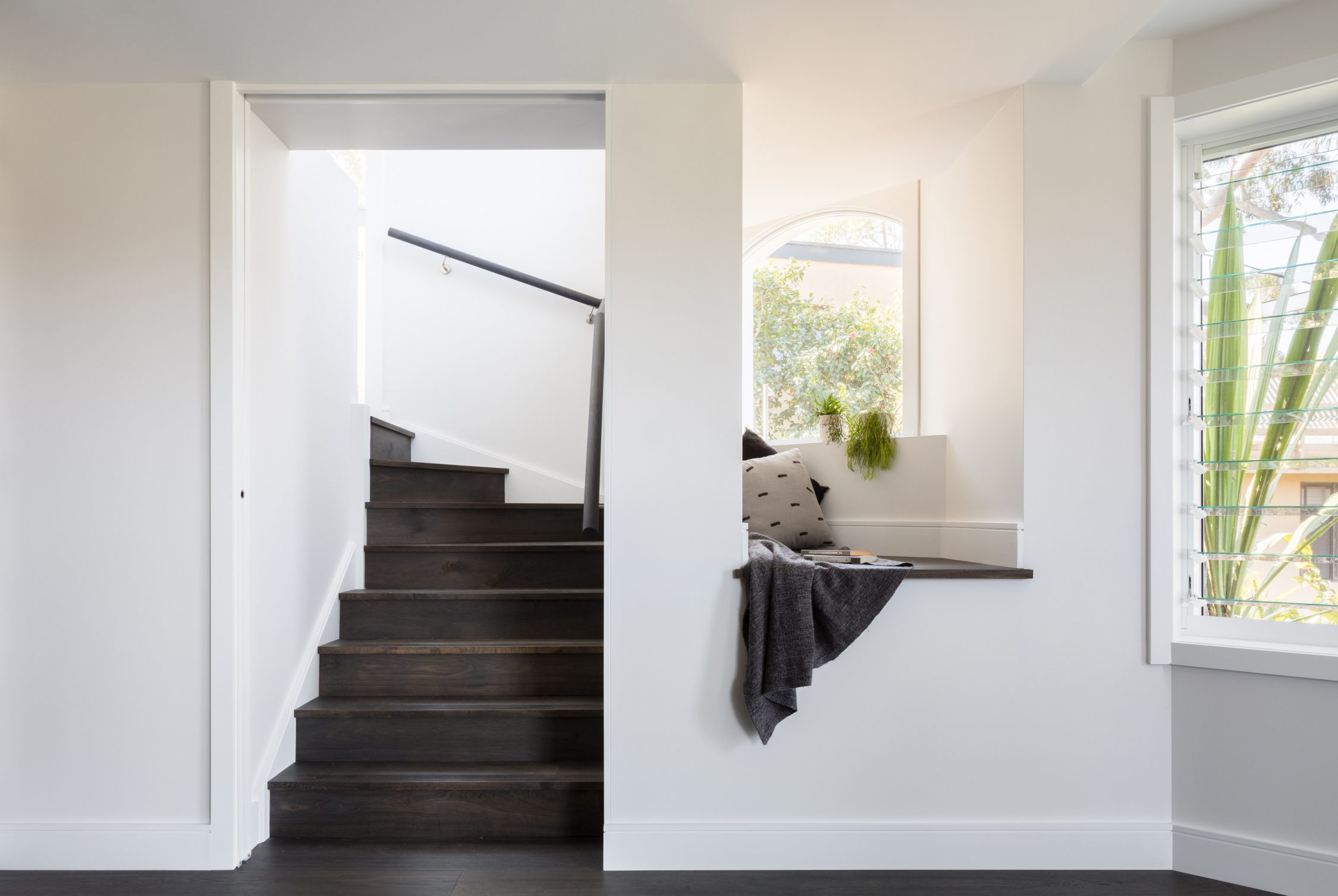
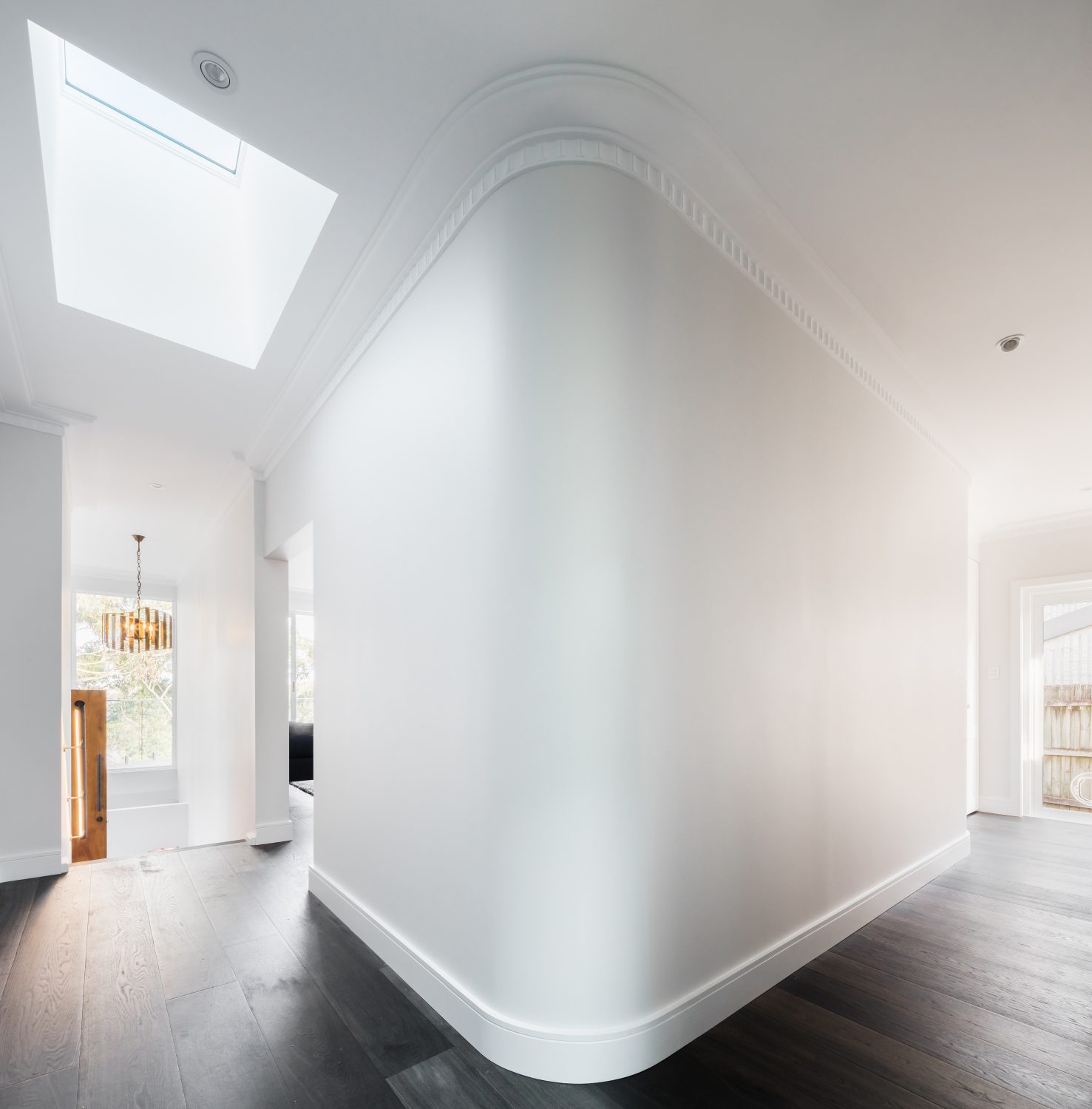
Our clients desired a light-filled home with excellent indoor/outdoor flows to the entertaining deck, garden and pool – these flows also needed to bring close the magnificent bushland views and vistas of Sydney’s Sailors Bay. Accessed via a steep winding set of stone steps, our clients wanted their home to be ‘worth the climb’ up the hill.
In realising this brief of comfort and retreat, the family spaces have been prioritised, with large glazed sliding doors allowing the living room and music room to seamlessly segue onto their respective deck and balconies, looking towards the view and the subtropical garden surrounds.
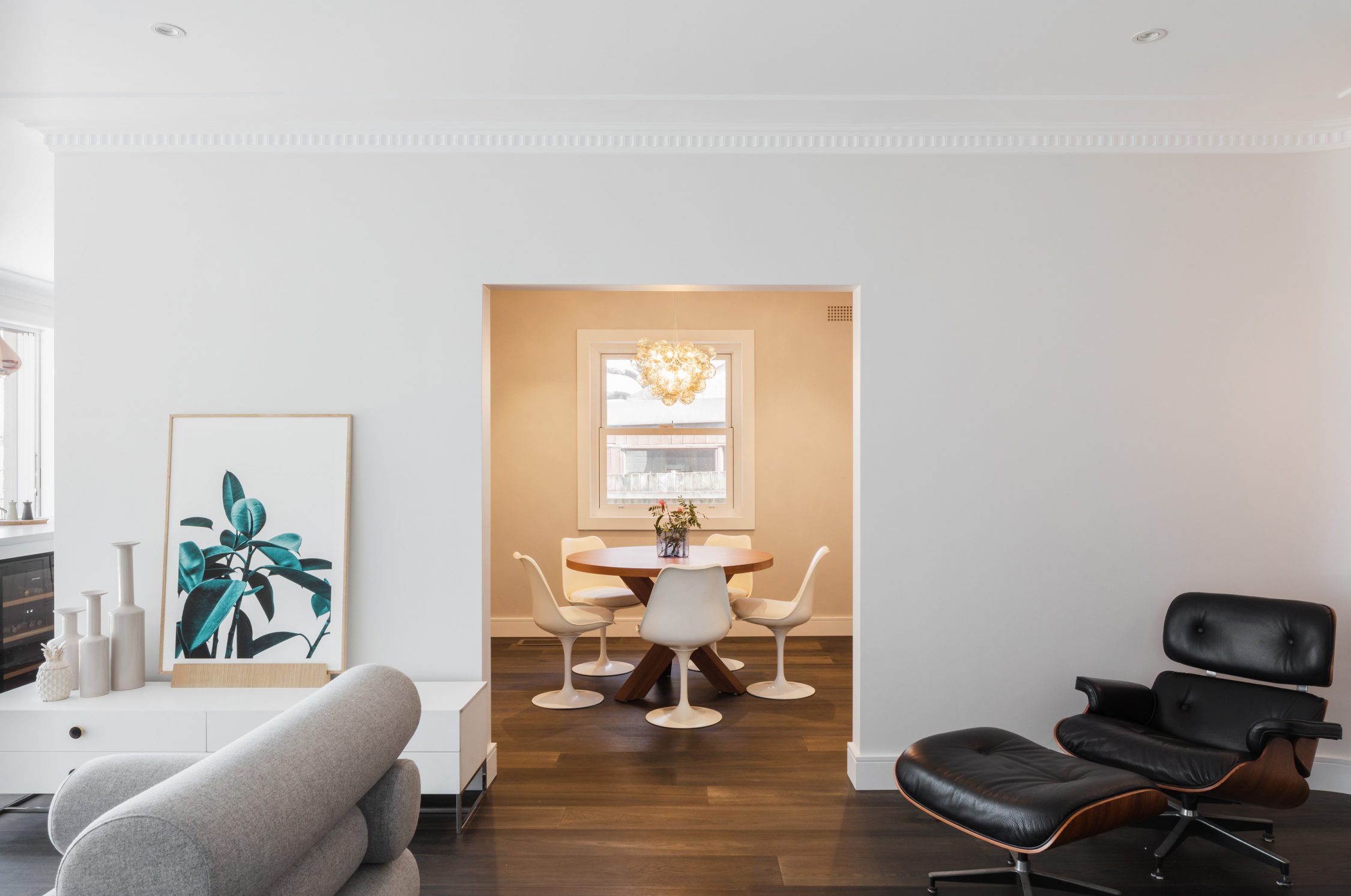
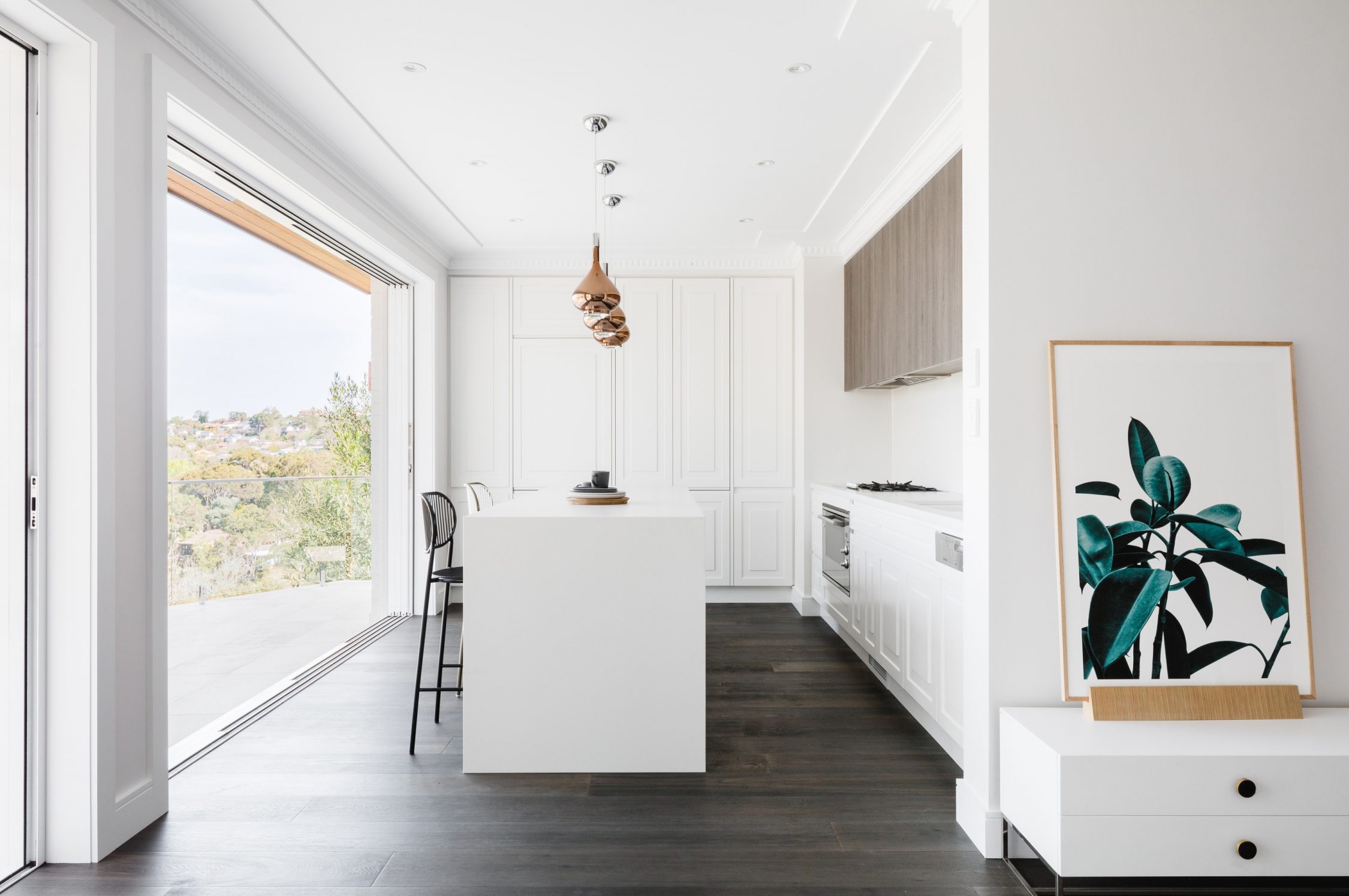
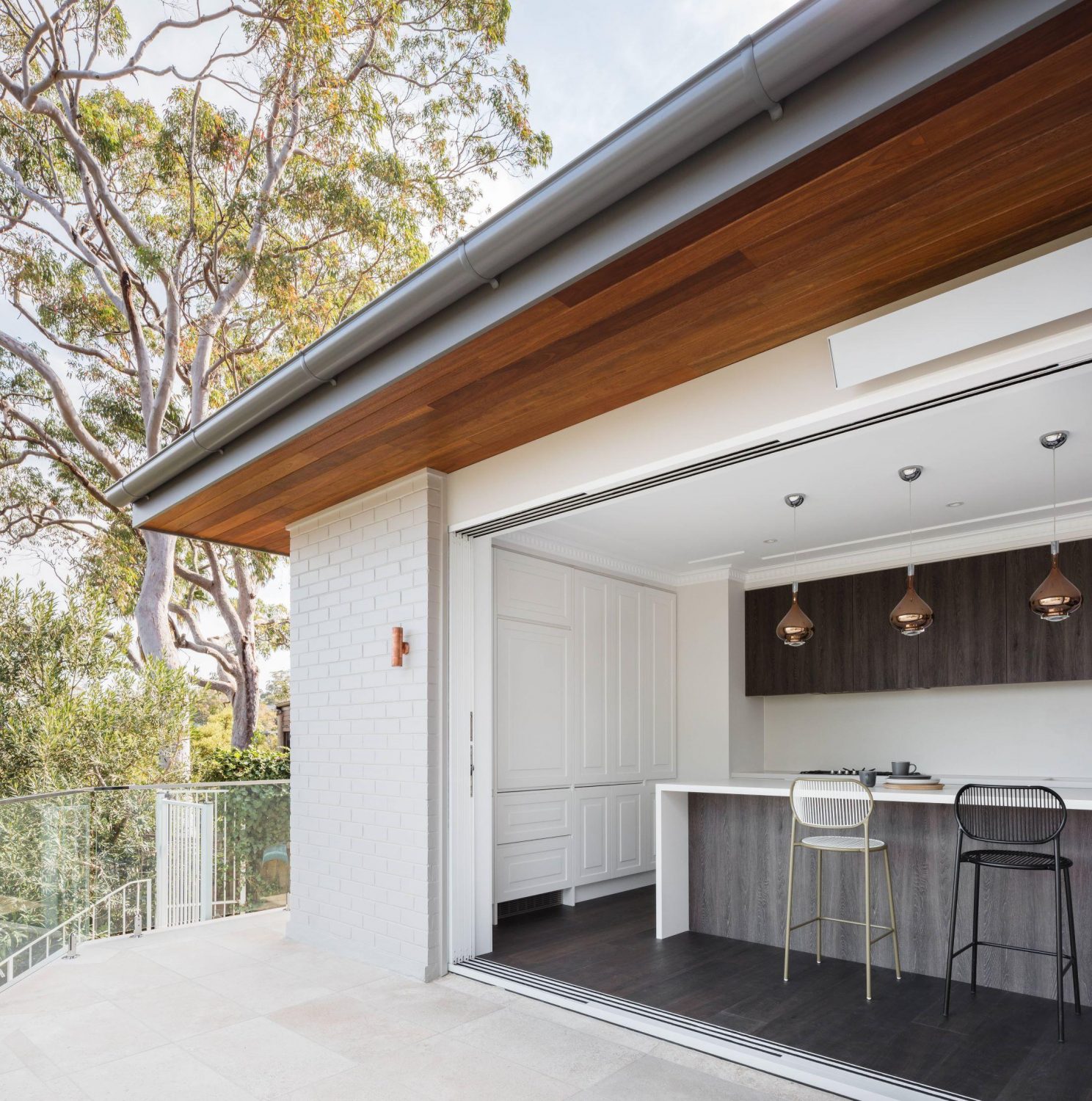
The Austerity era character of the brick volume has been cleaned up with a minimalist approach to colour and by simplifying the material language, so that the existing substantial sandstone lower ground floor and rear volume could be refurbished and brought back to life. This included streamlining the fenestration, which had previously been very fussy and in poor condition and consolidating the awkwardly shaped deck which has expansive views that were not maximised in the previous arrangement of the dwelling’s key spaces.
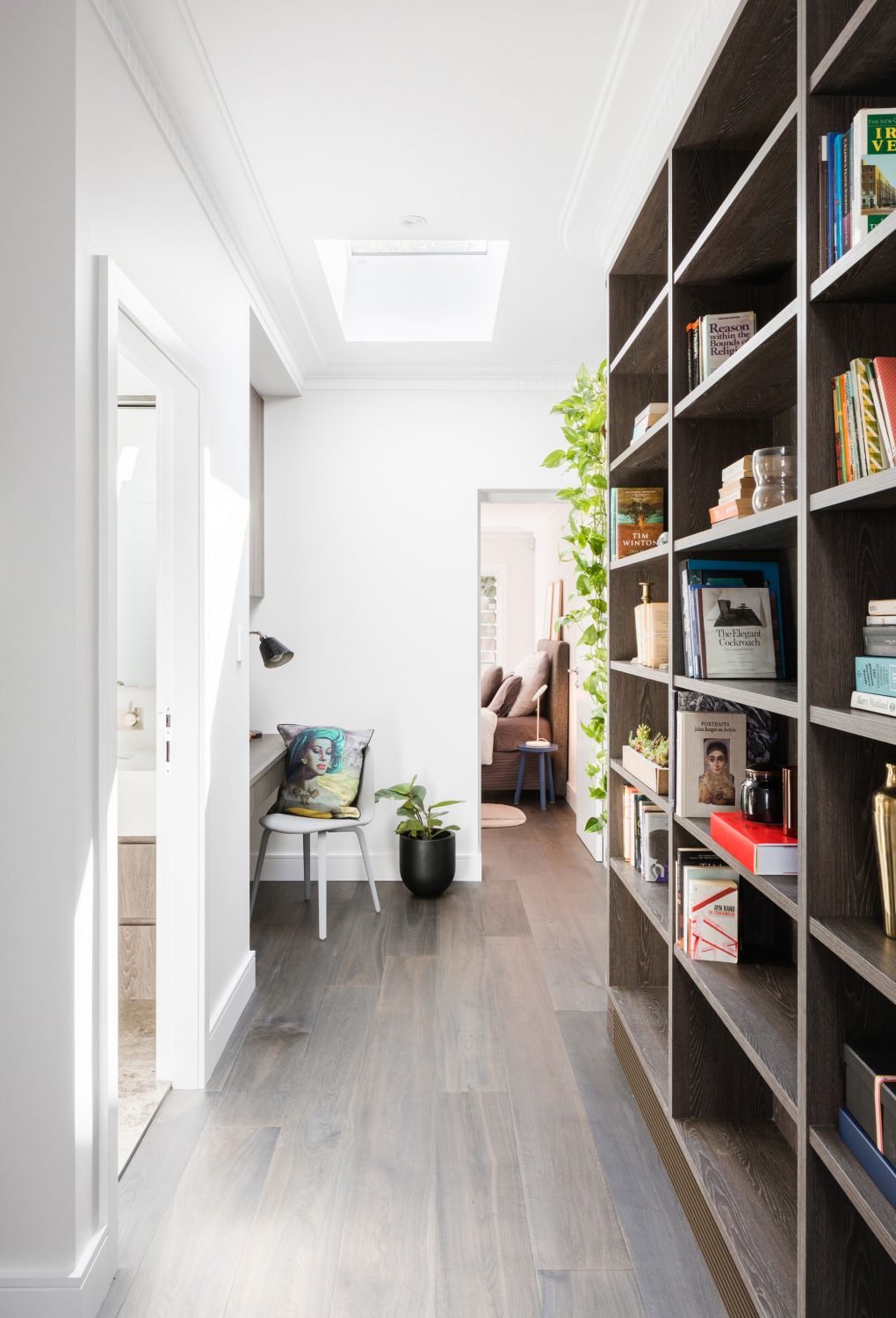
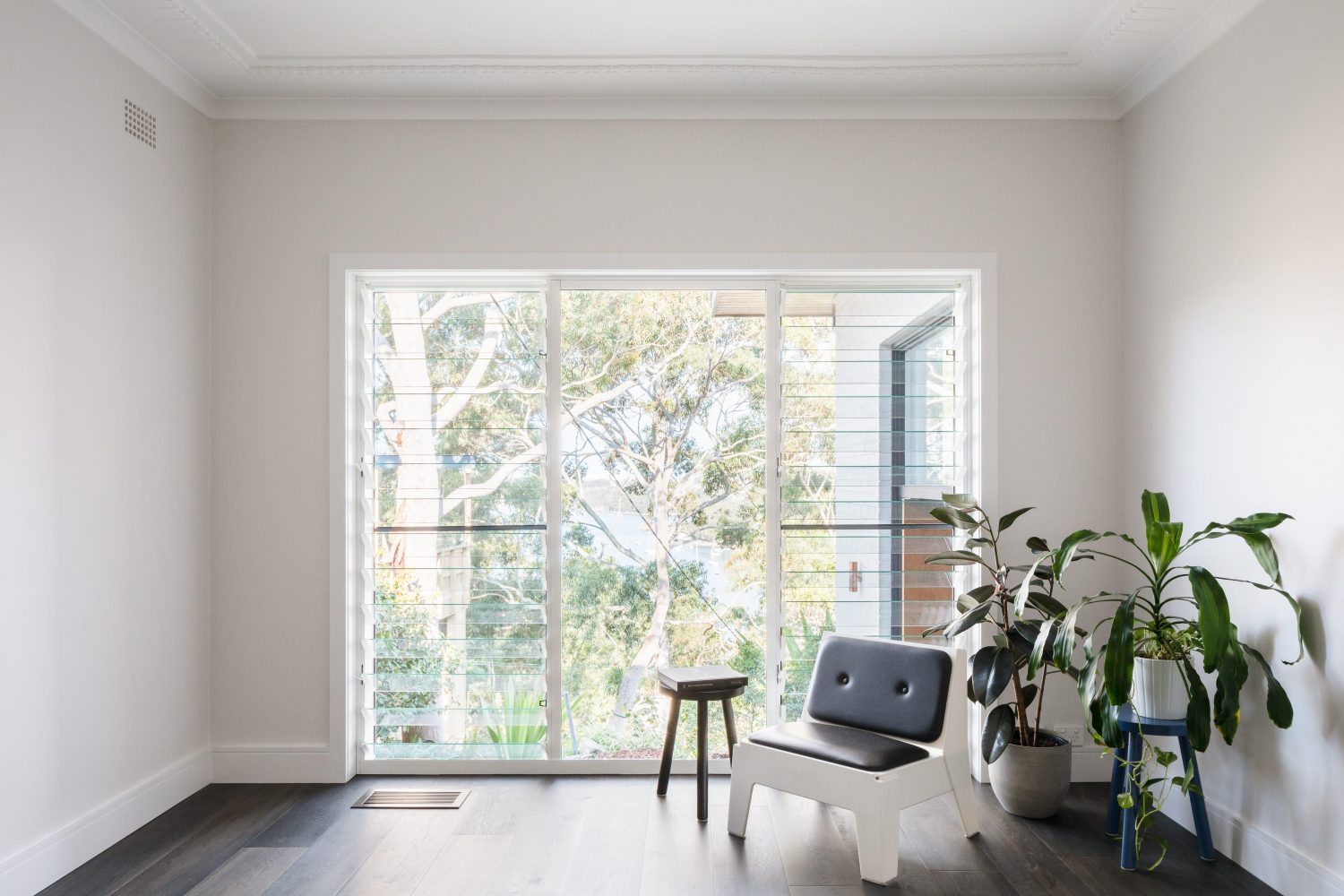
Interiors are refreshed and the flow and purpose of the dwelling has been renewed, transforming the existing dwelling through careful detailing and consideration of the available building volume - noting that the footprint of the house was barely extended in the final executed design.
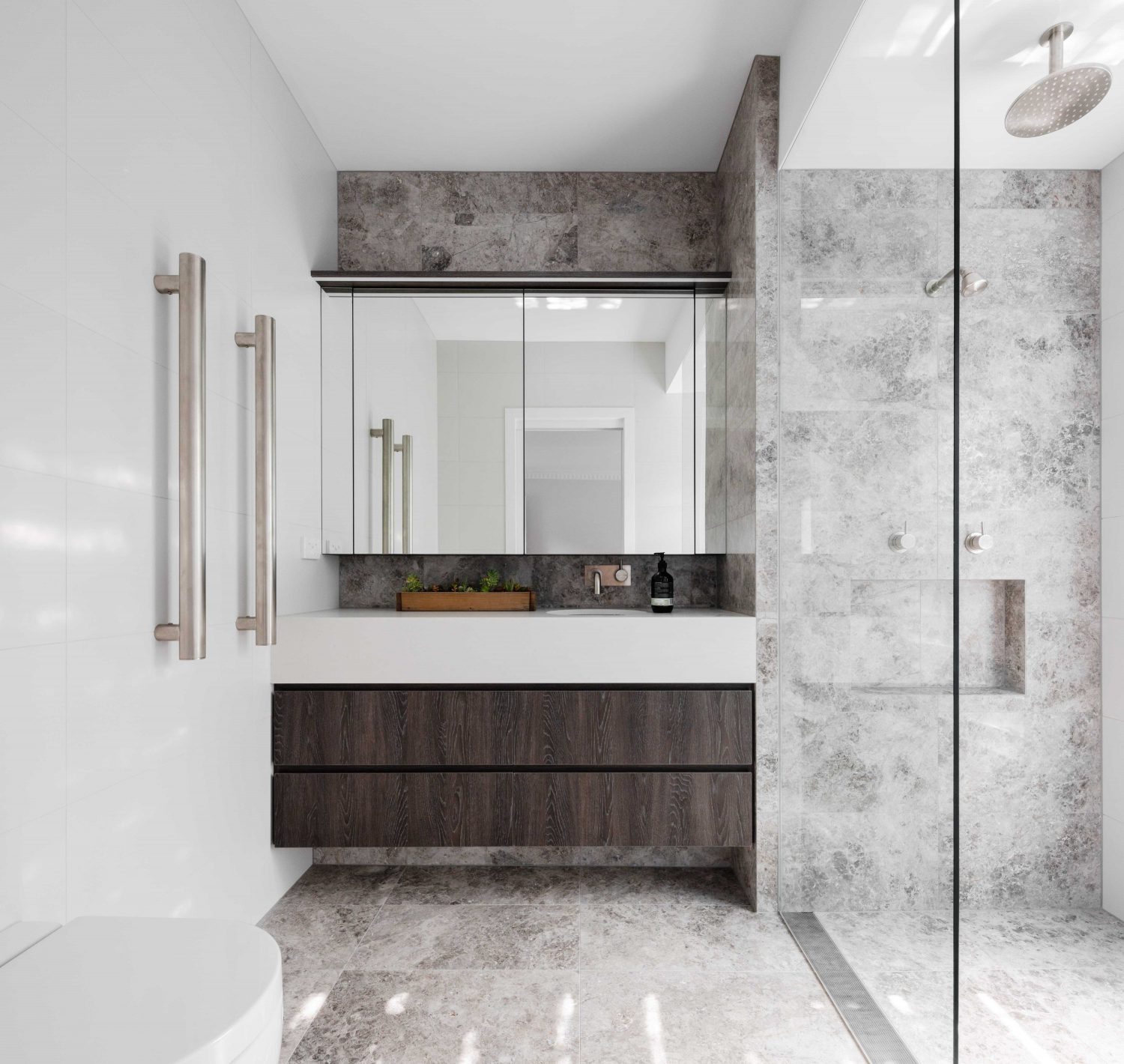
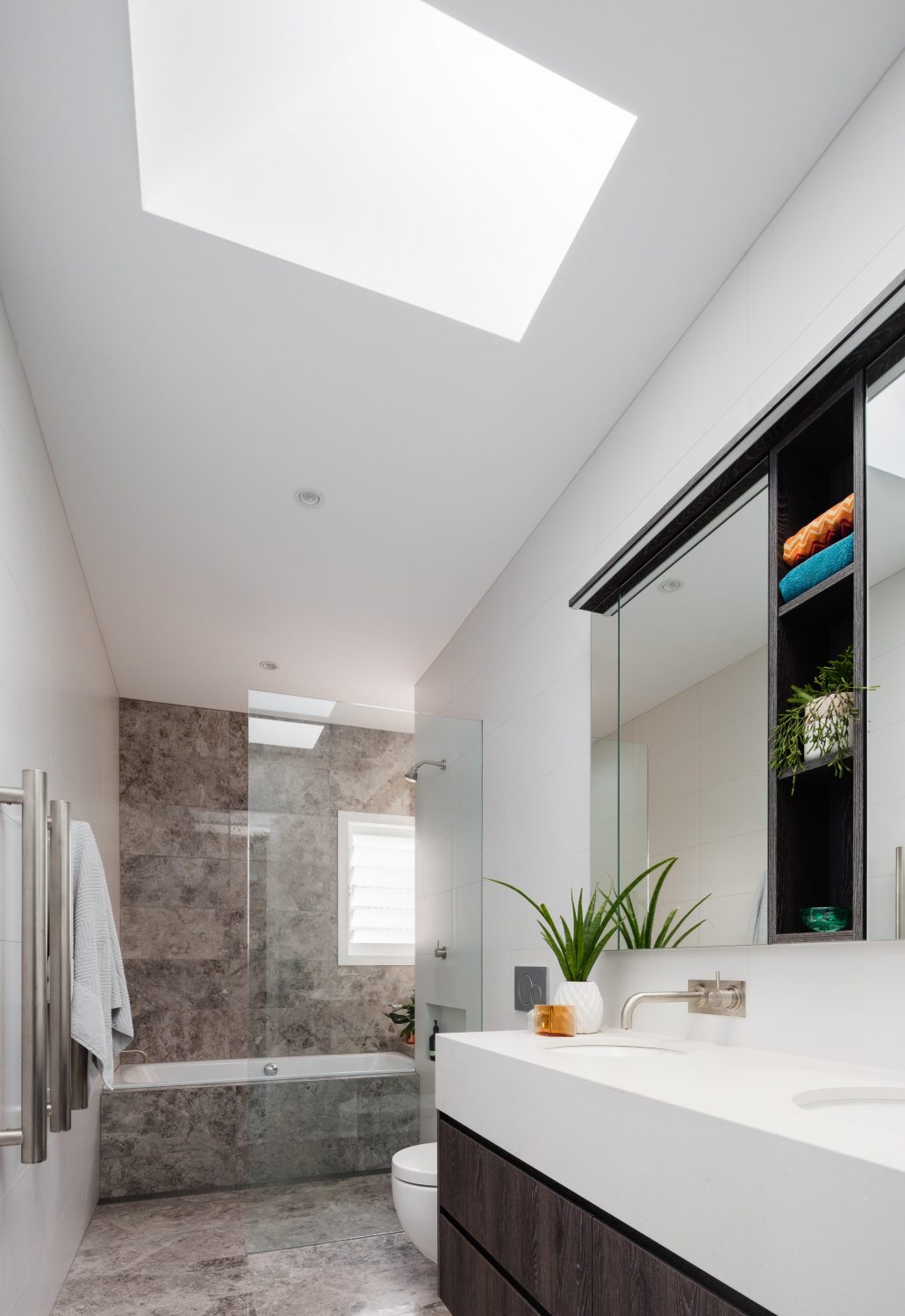
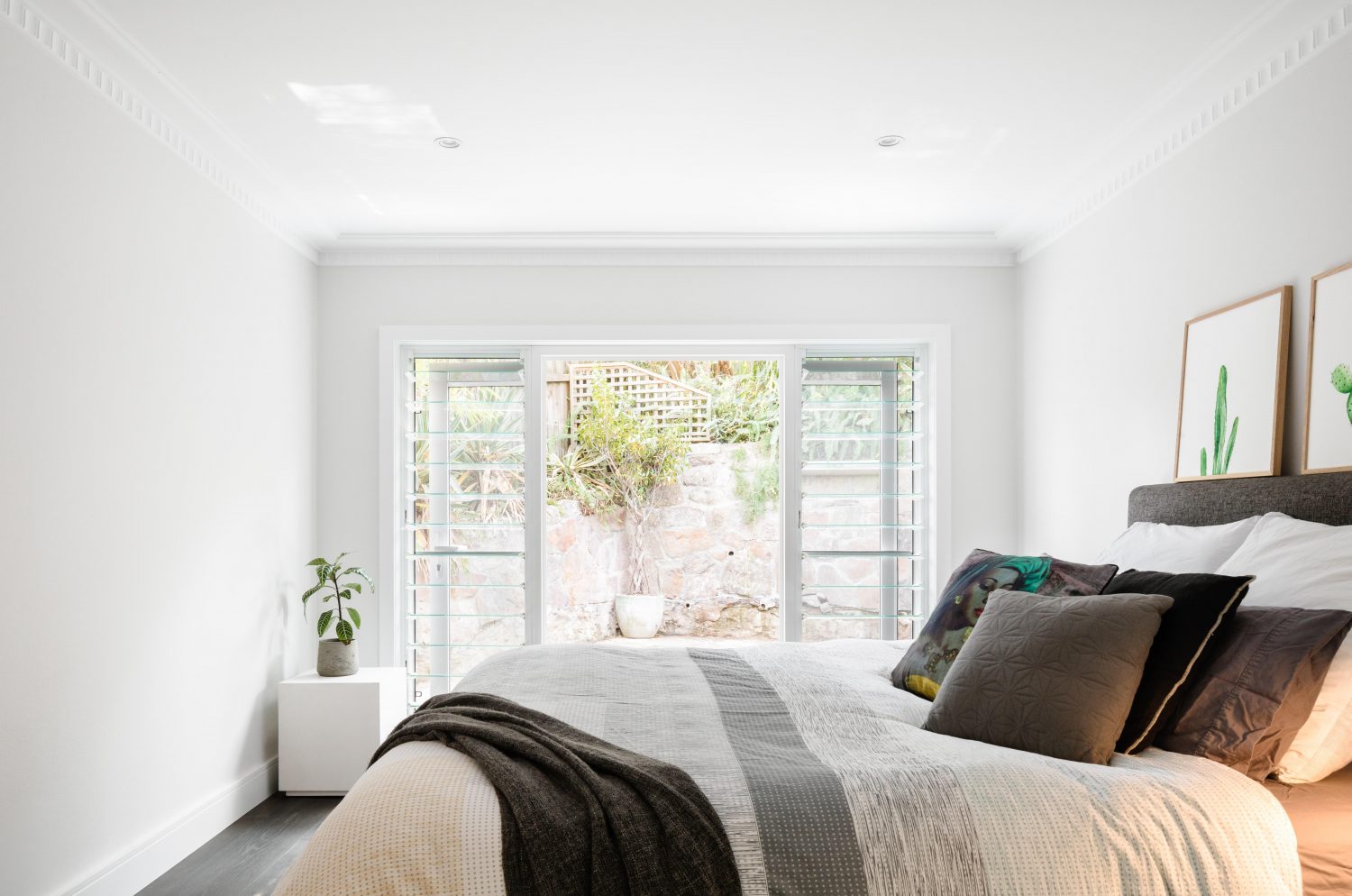
In simplifying the dwelling, the humble embellishments of the original structure take on a new grandeur – the hipped roof and gentle sandstone arches. But it’s the language of crafted timber throughout that connects the project from one level to the next, and across the passage of time.
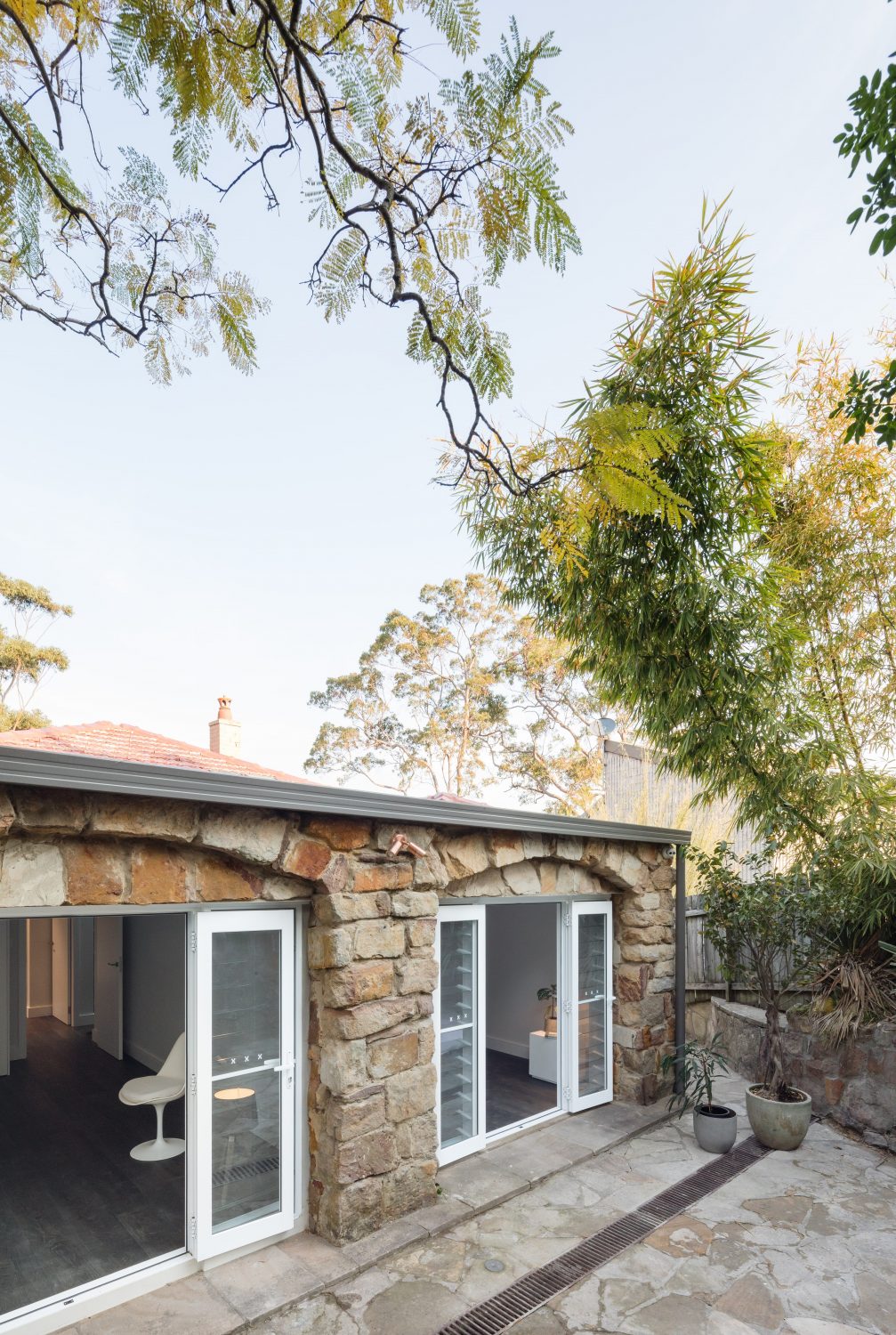
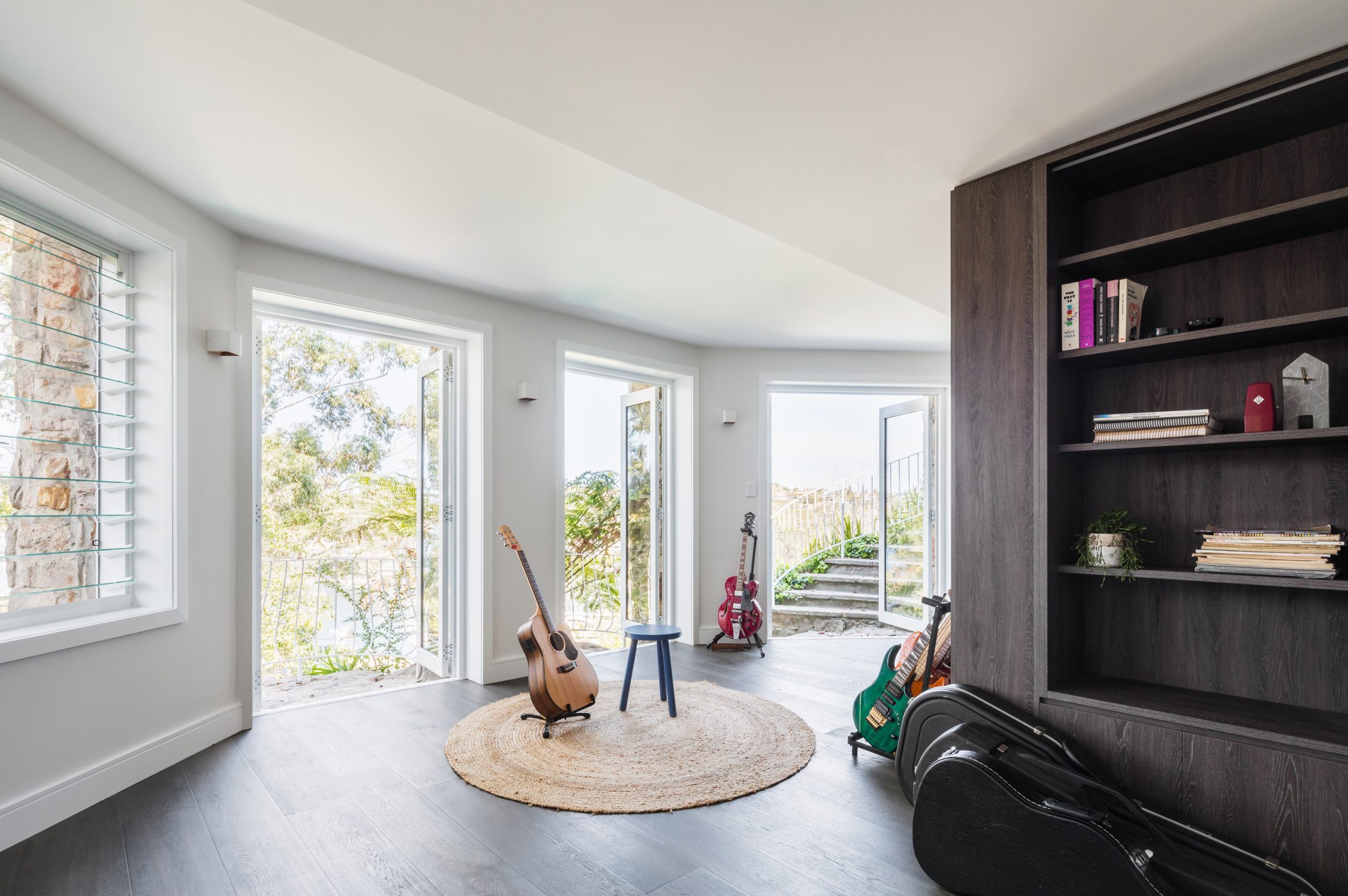
Renewal of the lower ground level has created a flexible music room accompanied by a cosy cellar incised into the incline of the steep site.
