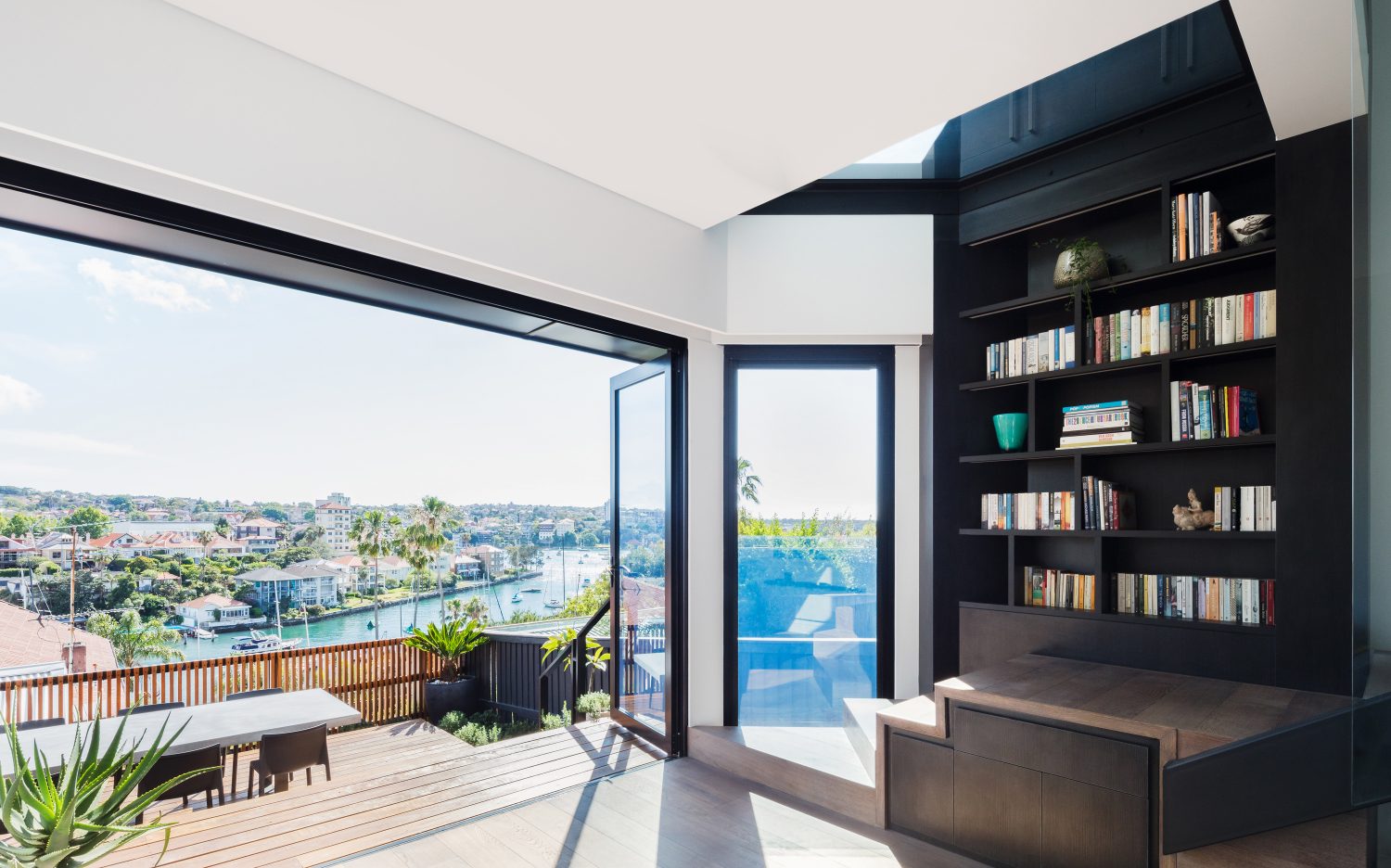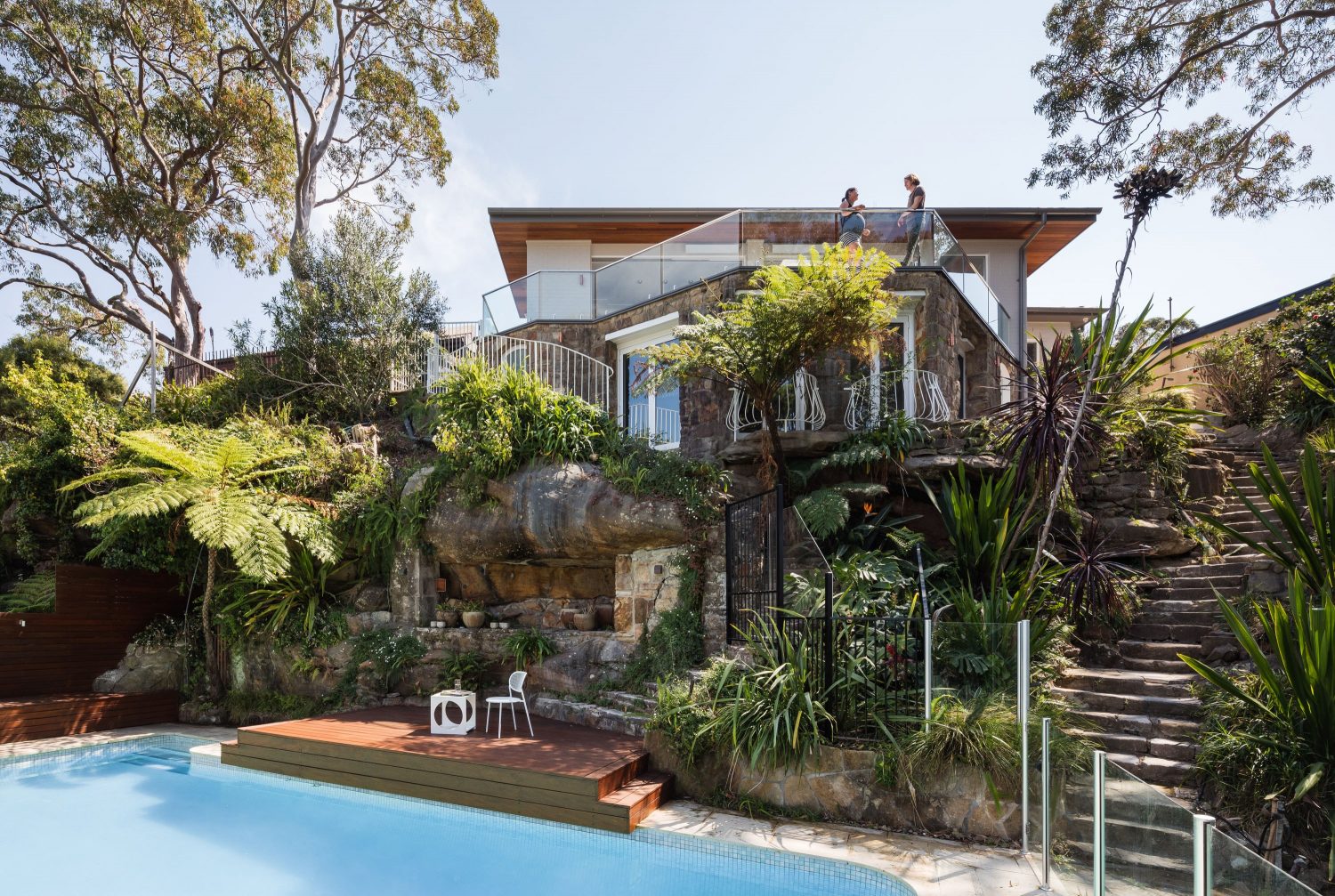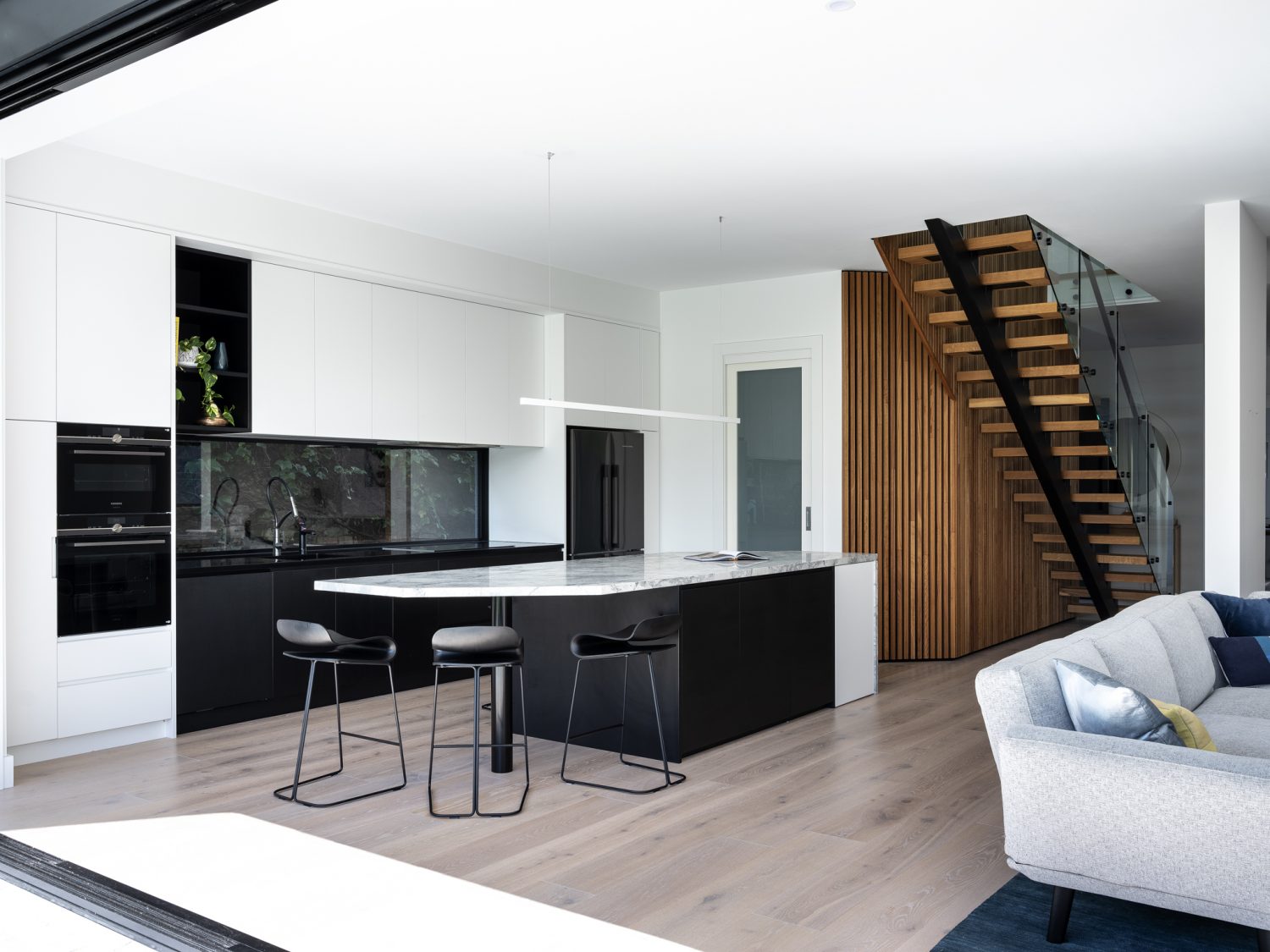Kareela Crest
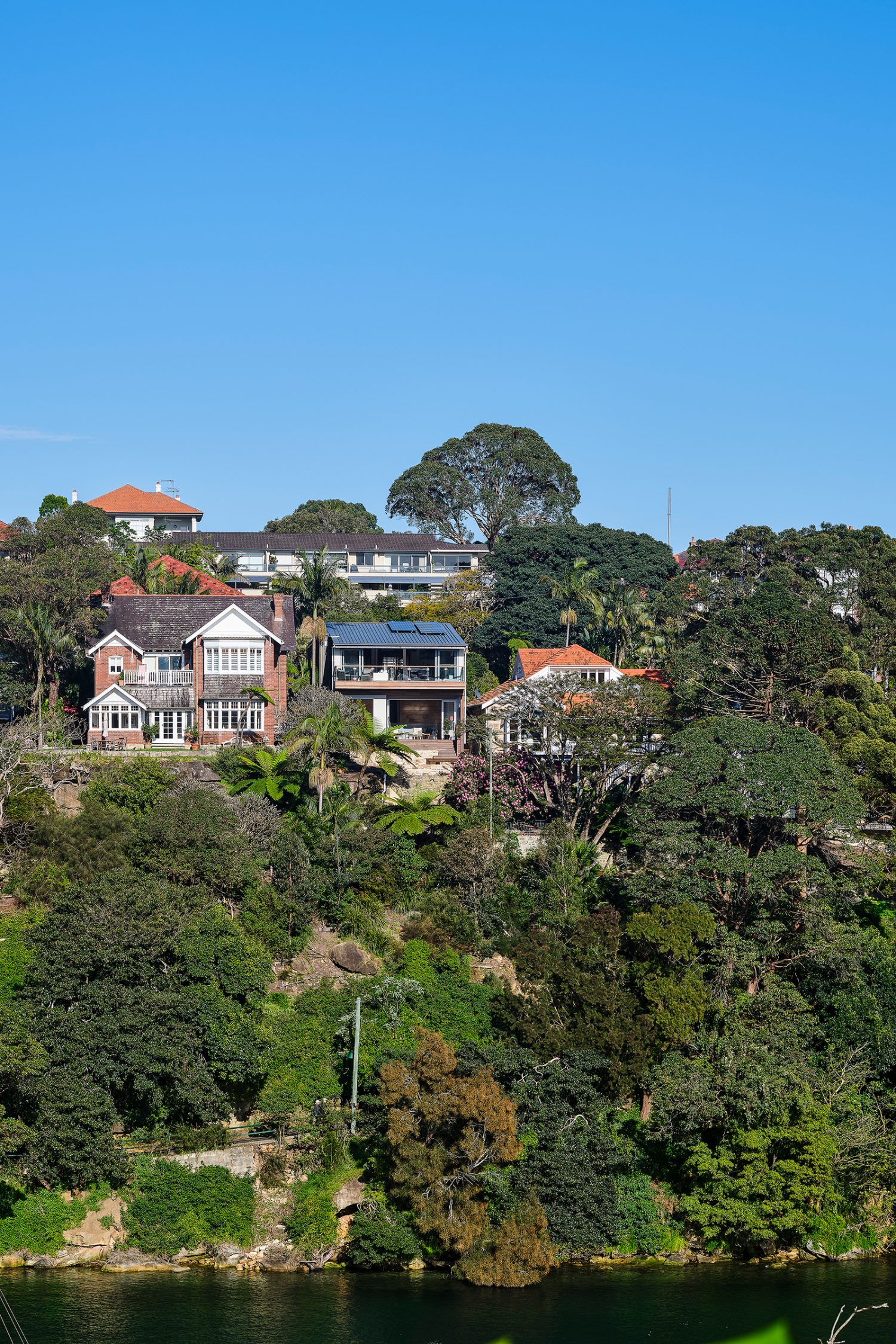
An ever-changing family home in Cremorne Point receives a forever makeover.
- Project.
- Kareela Crest
- Category.
- Residential
- Client.
- Private
- Location.
- Cremorne Point
- Completed.
- 2022
- Photography.
- Mark Syke
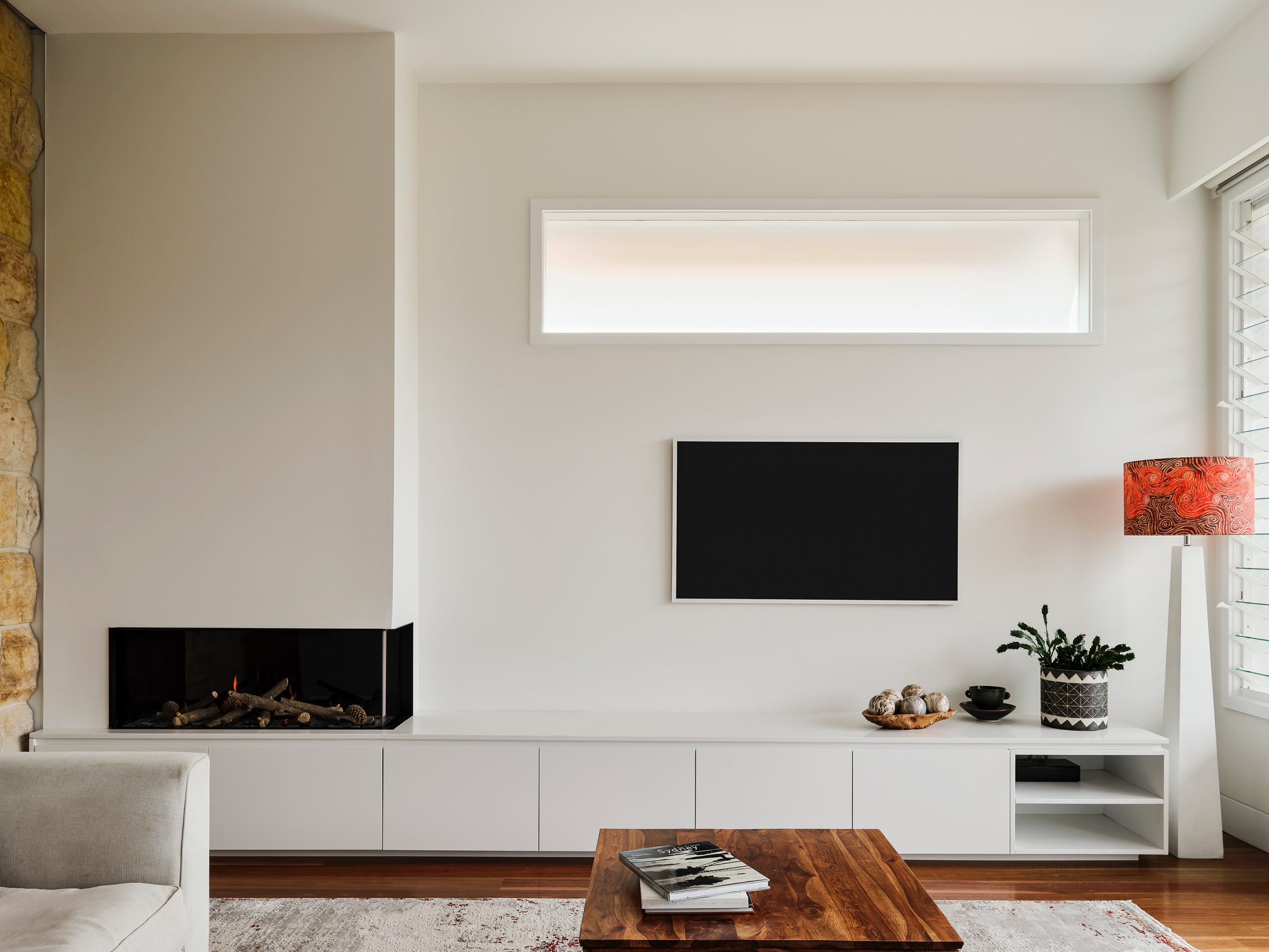
Kareela Crest had undergone a series of partial renovations over its lifetime, leaving it with little joie de vivre. Our brief was to establish a singular design vision and experience that fully embraced the dramatic fall-away site and its flourishing landscape.
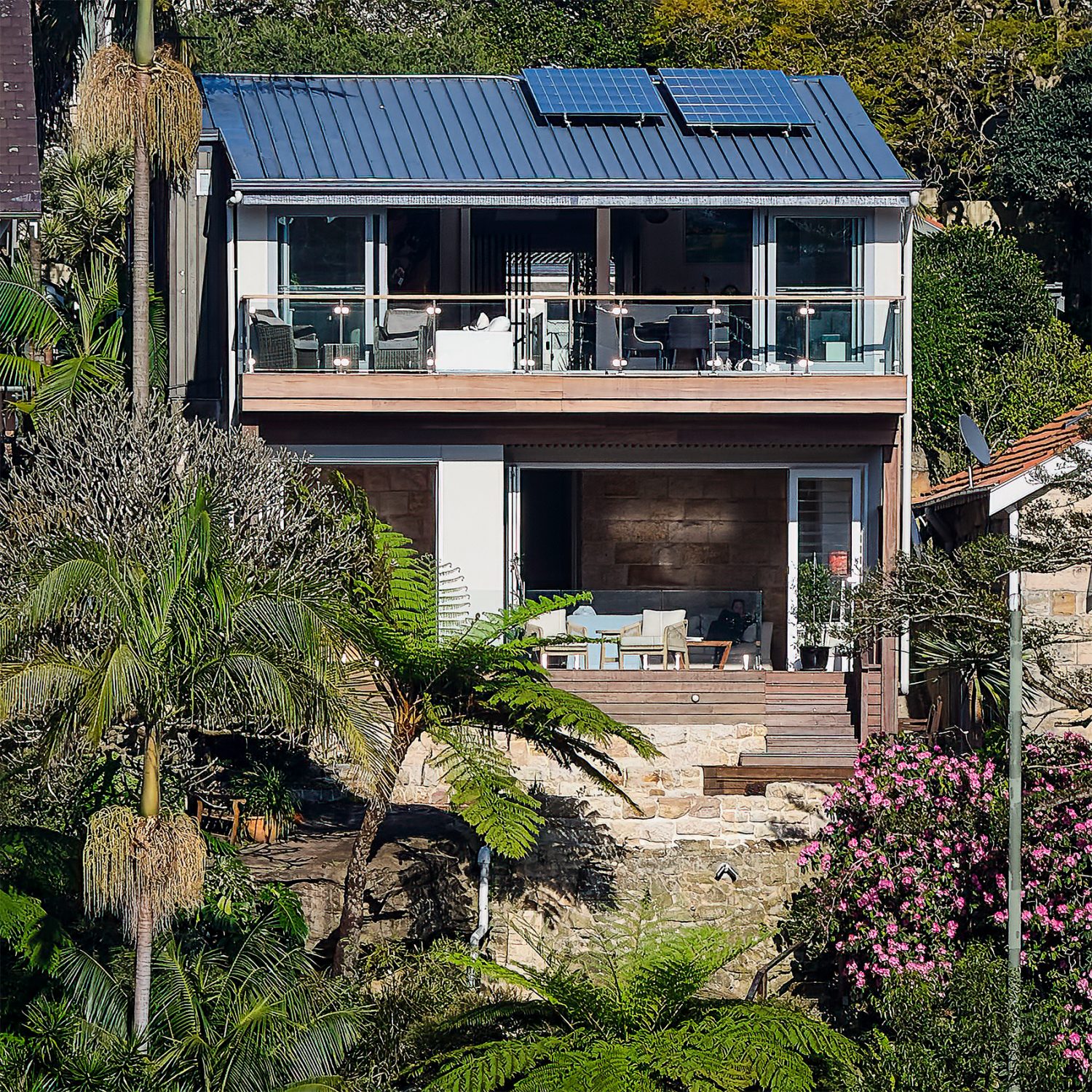
We worked with Melissa Wilson Landscape Architects to co-create a design vision communicated upon arrival. Once workaday front garden, visitors to the home are now invited into an immersive experience, with stepped pathway leading to a crisp new entrance pergola through a landscape that wraps-around the façade. Home and garden are one.
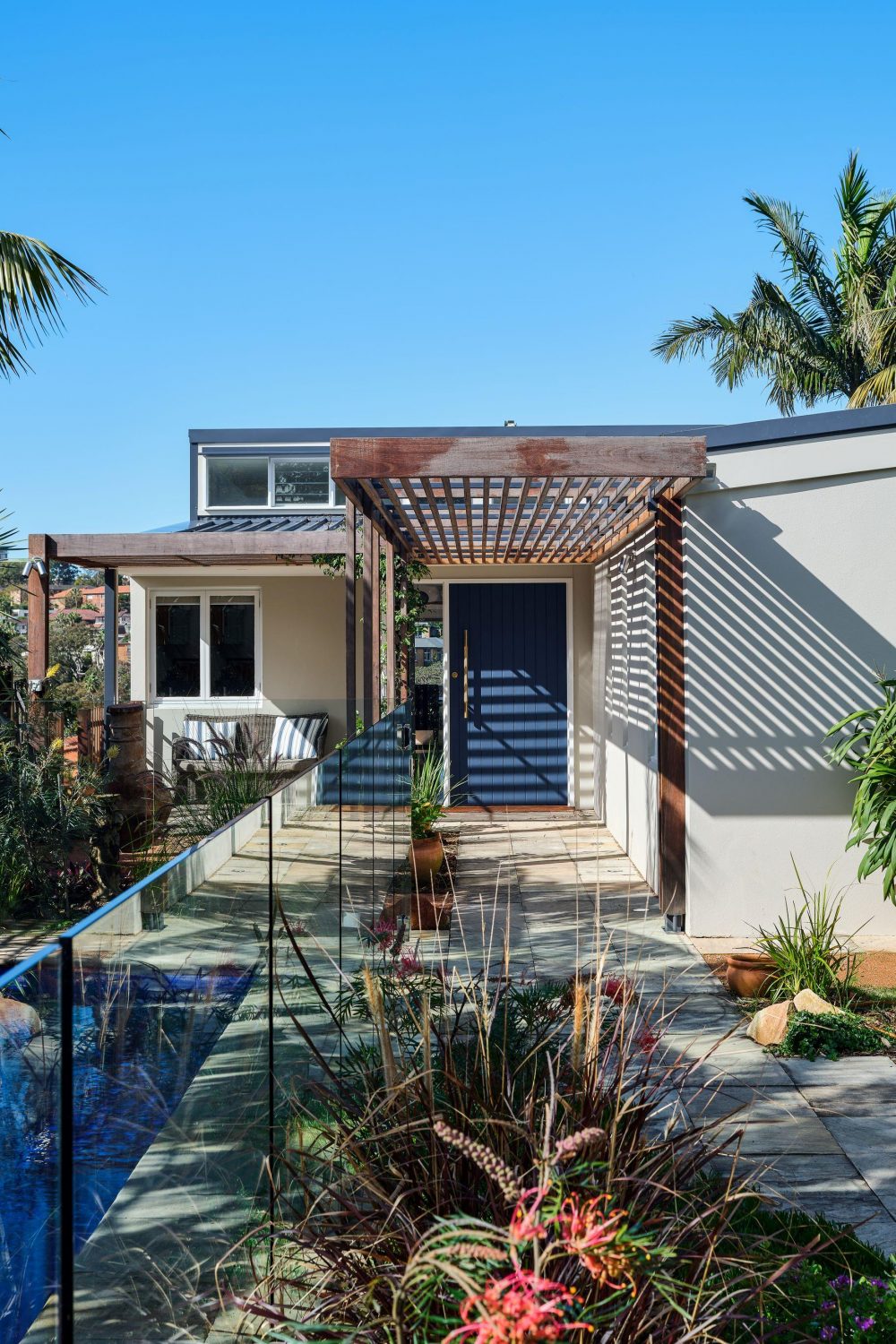
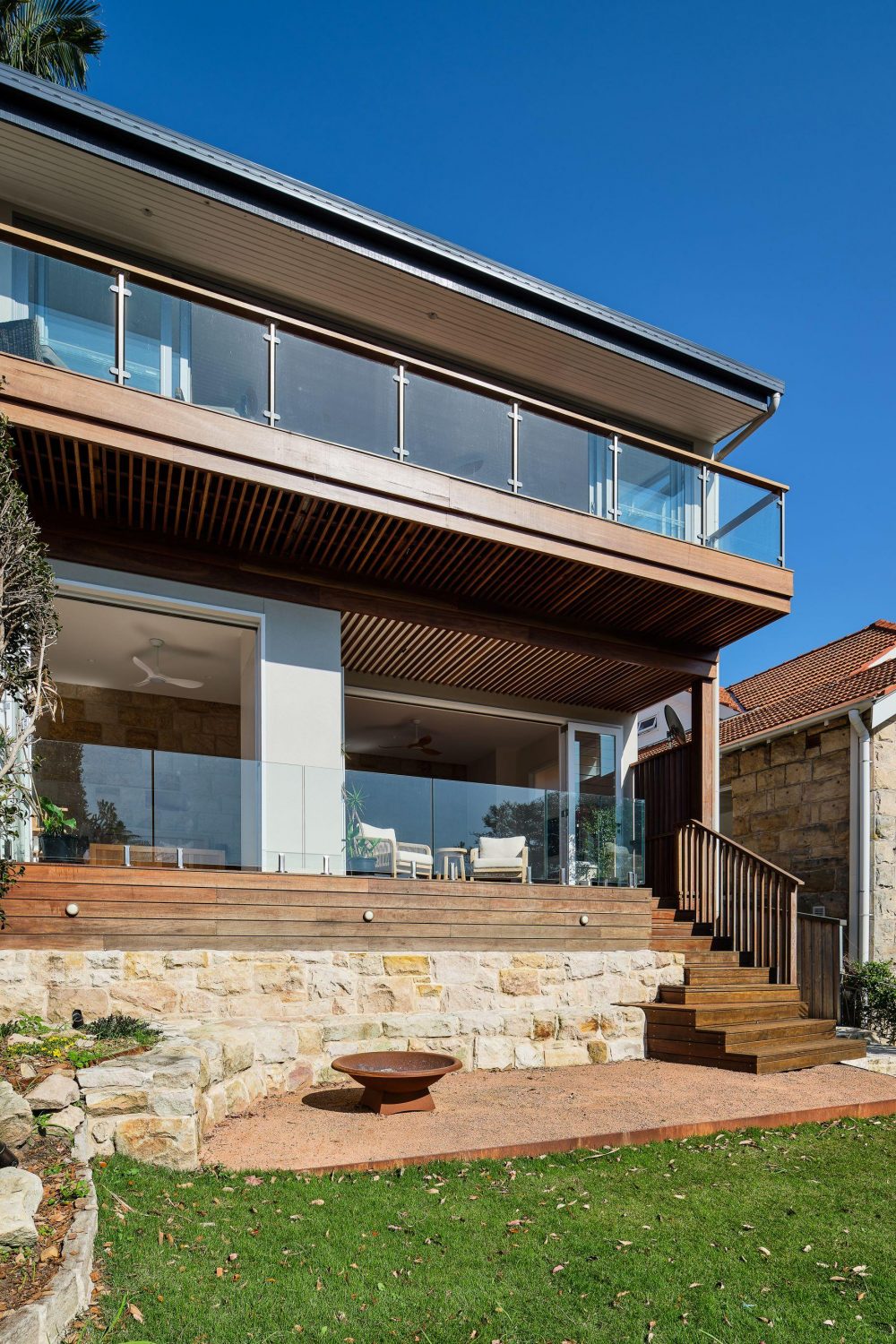
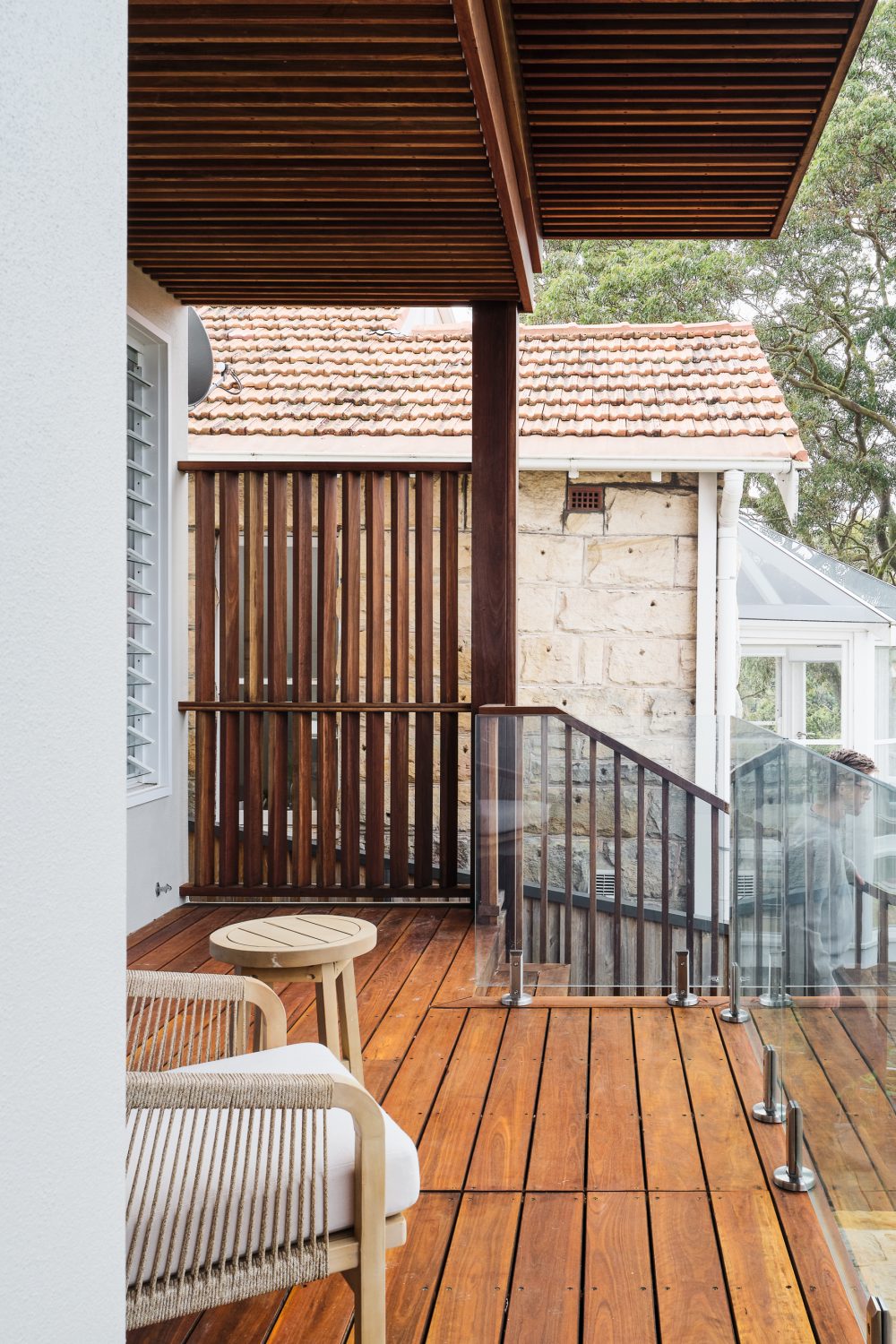
Within the home, our design continues the compelling sequence by cleverly navigating the many and varied level changes. Upon entrance, a generous new entry foyer and central stair void introduce and connect both levels of the home and draw natural light within.
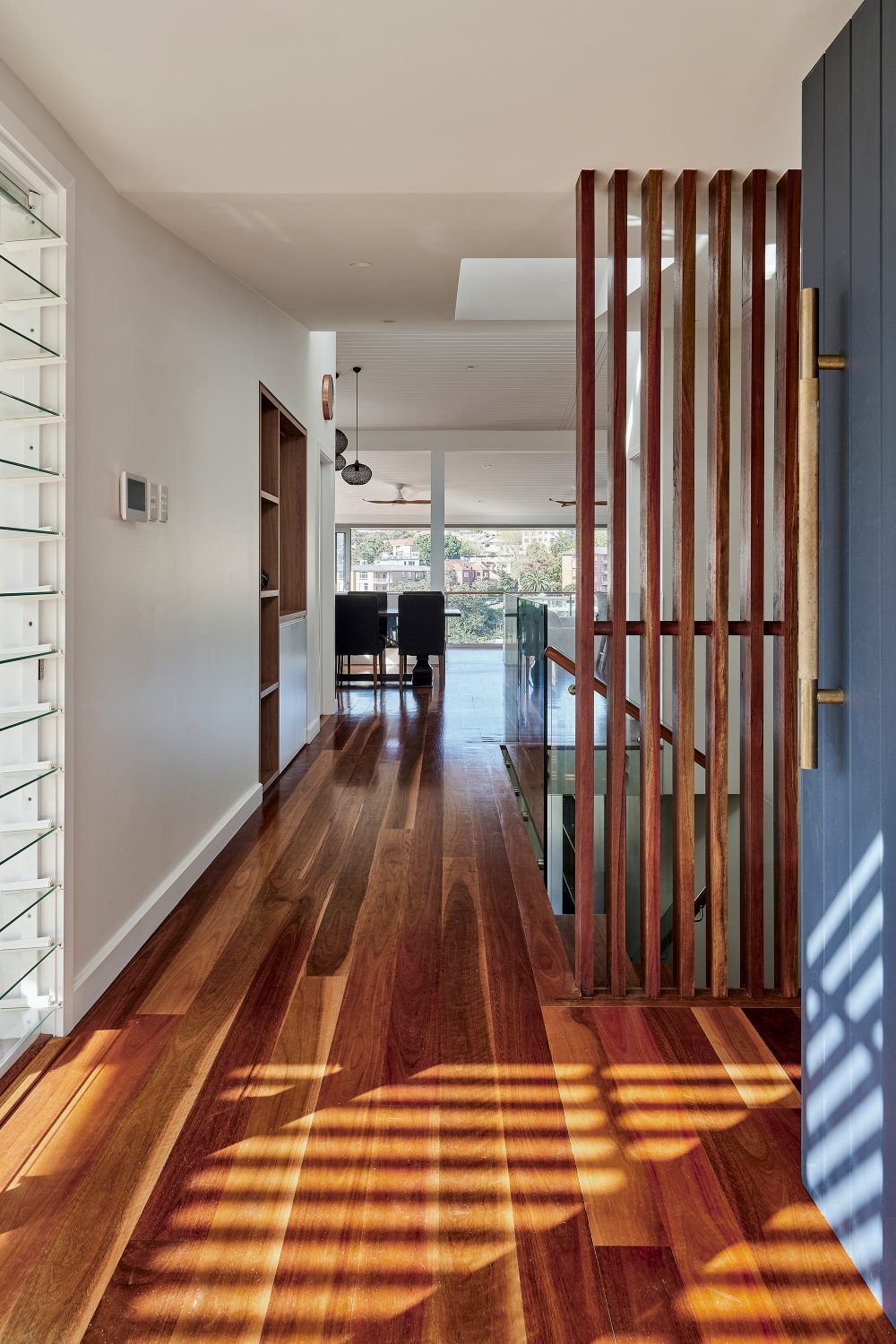
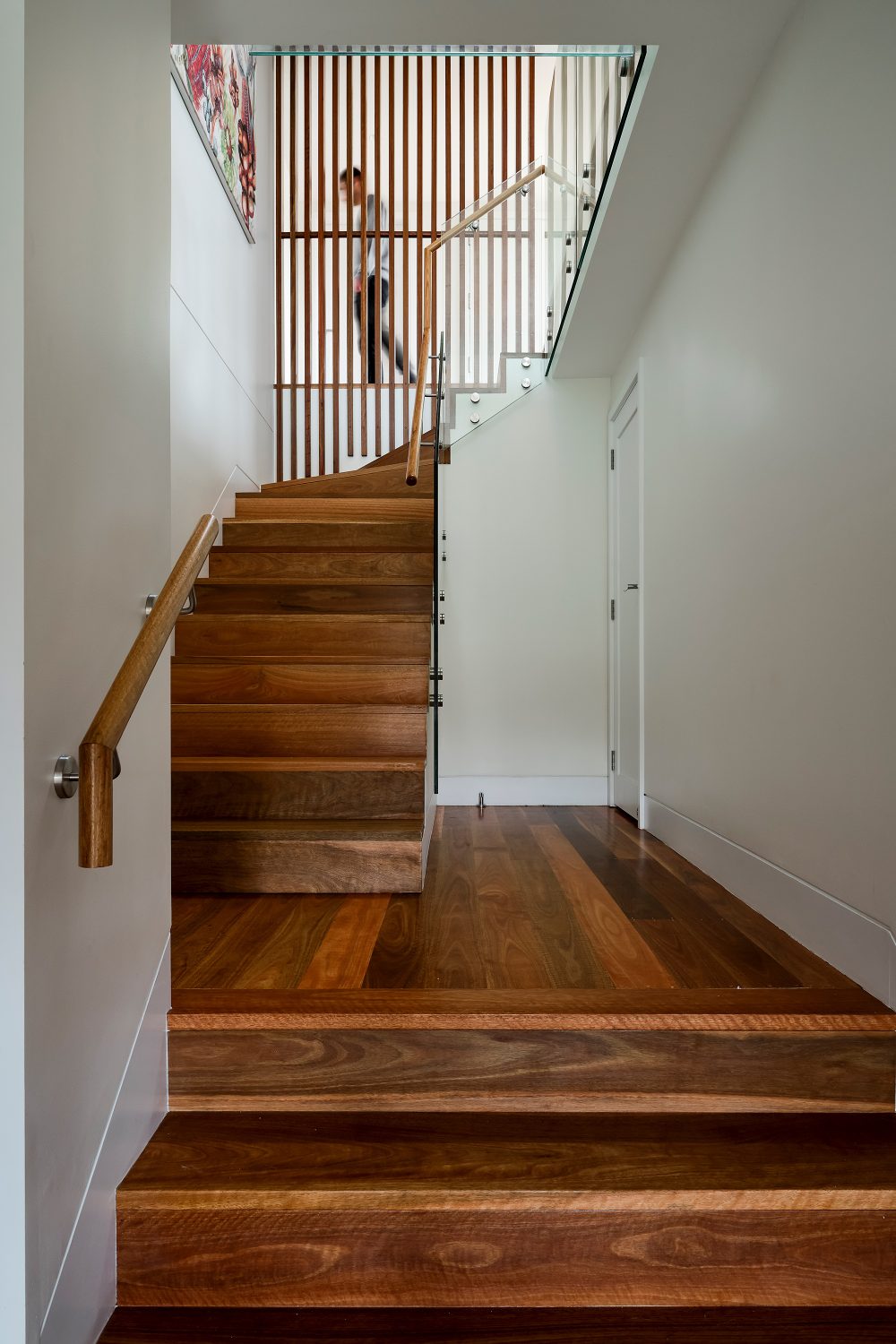
Downstairs, more interventions were required to connect the house better with its landscape. A new living area flows out to a deck to create one generous indoor-outdoor volume.
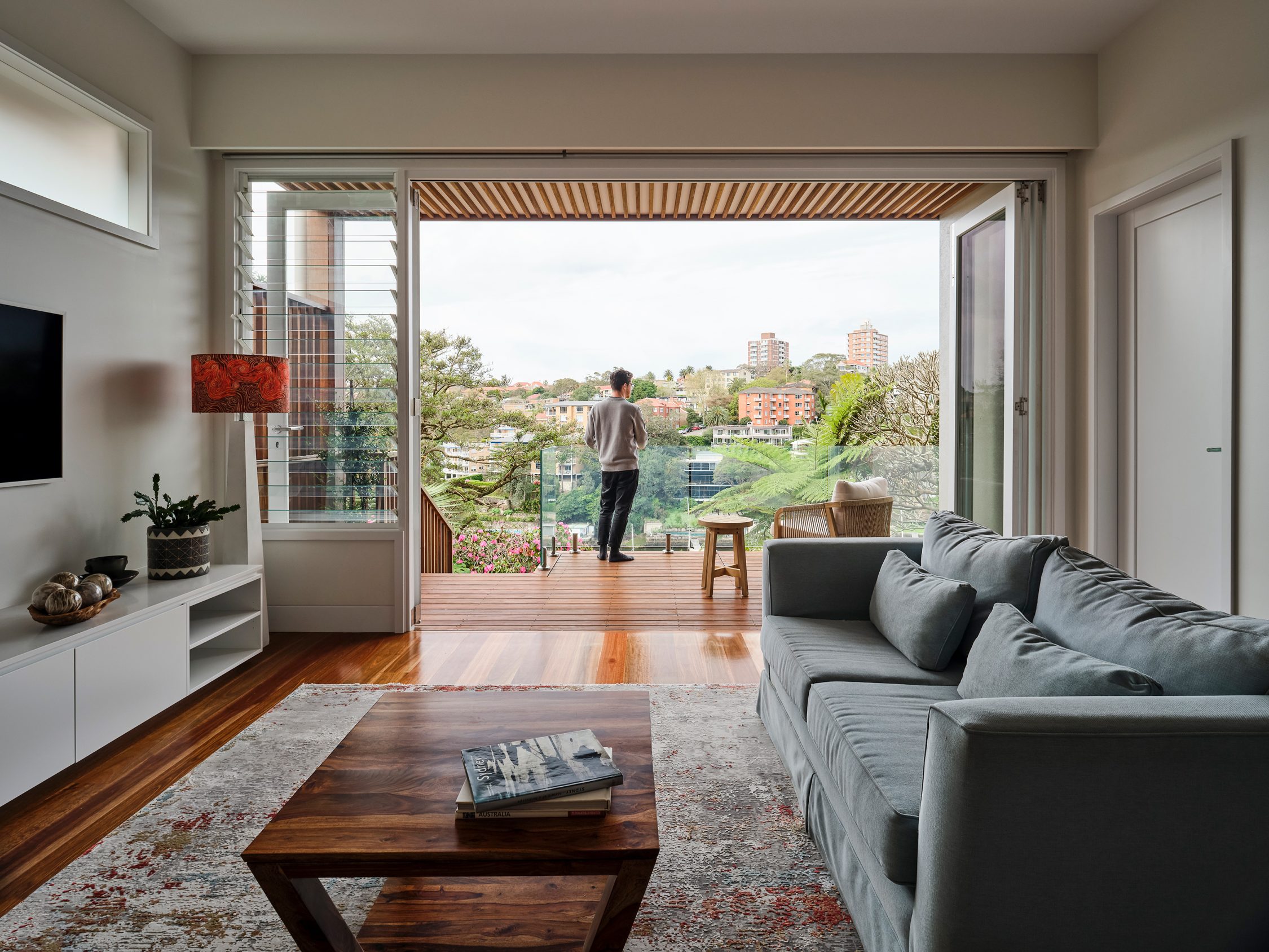
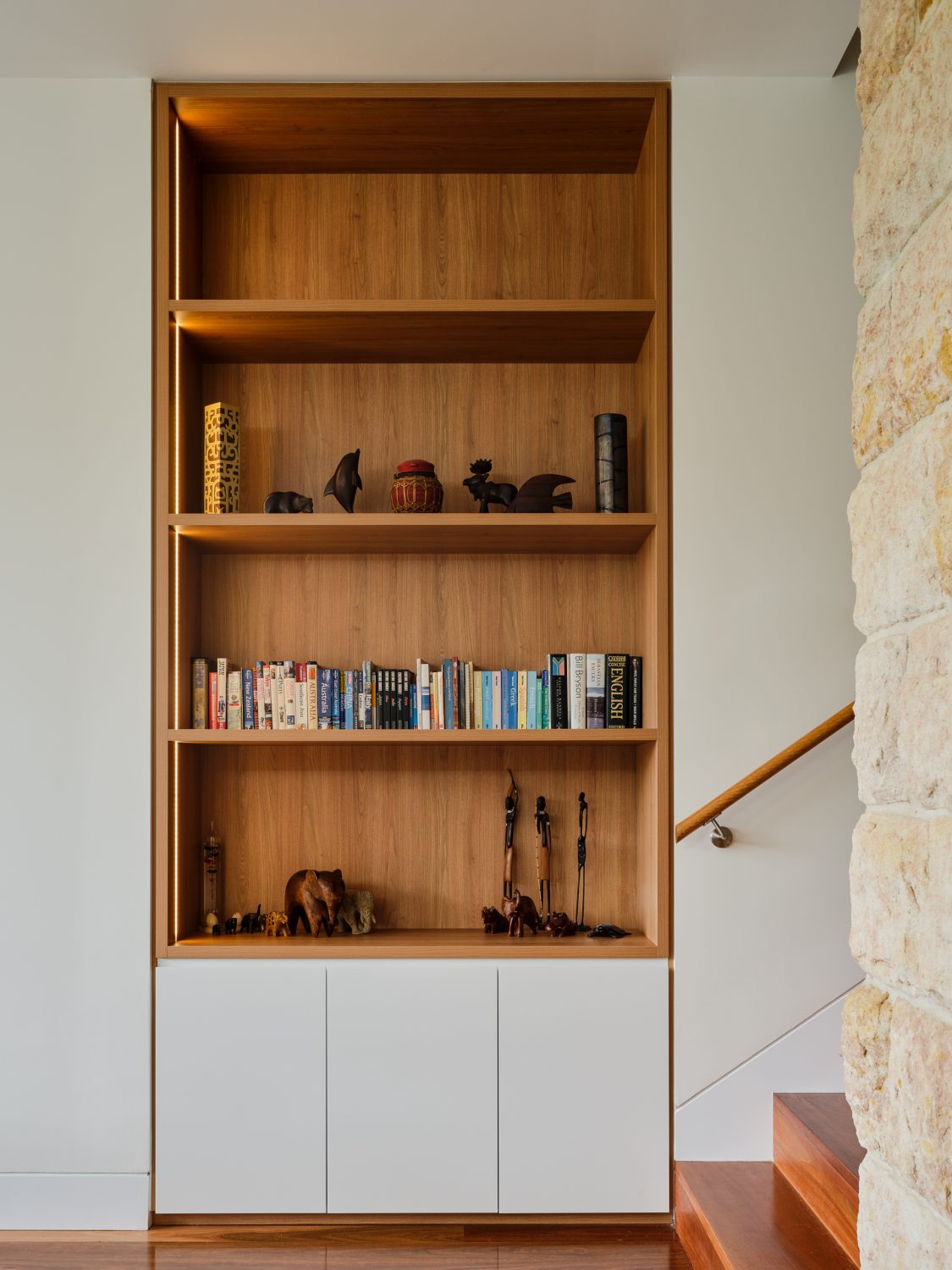
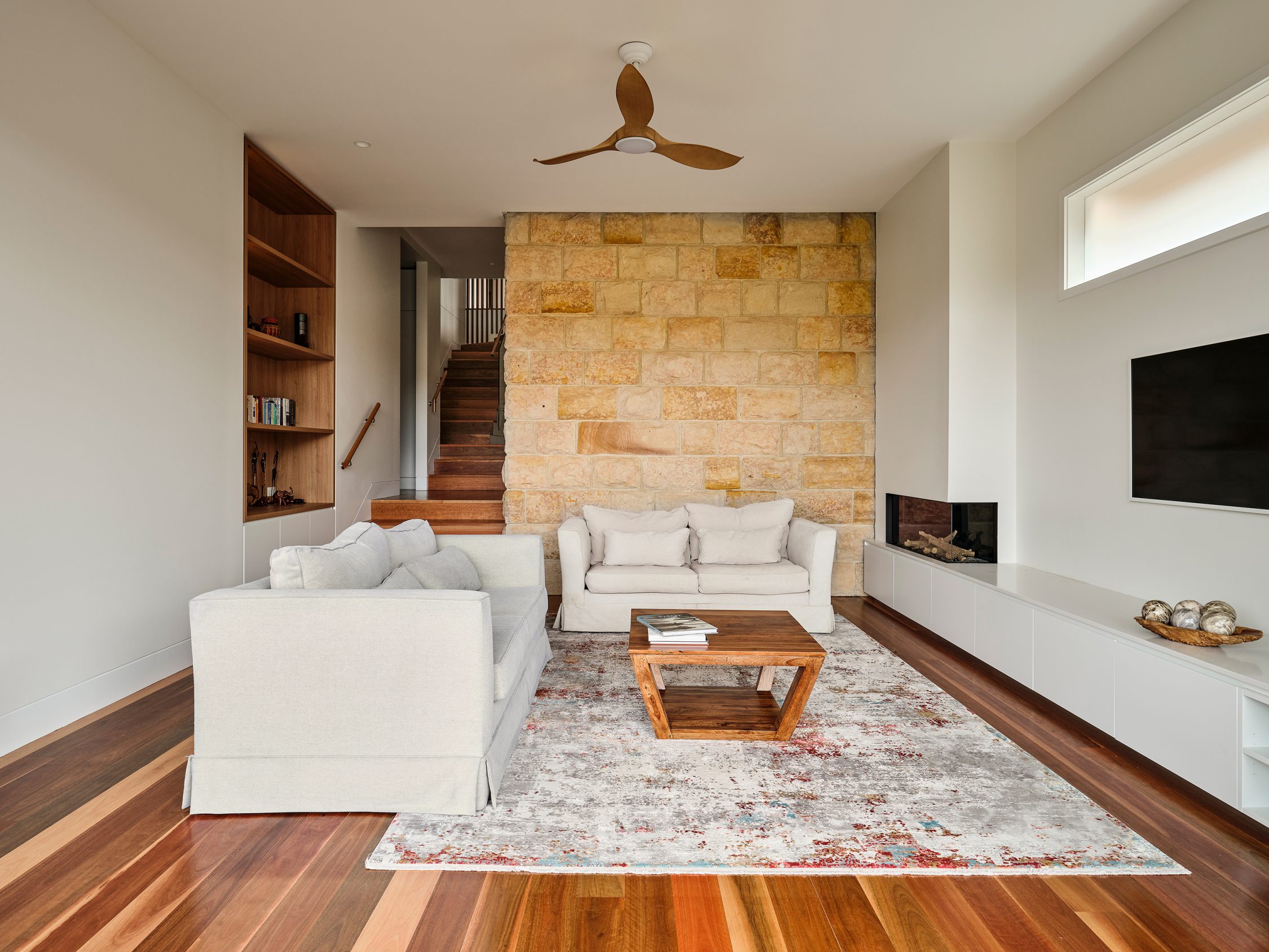
Sandstone – once undervalued throughout the home and site – is reconstructed as three dramatic internal feature walls and stars in the rear landscape.
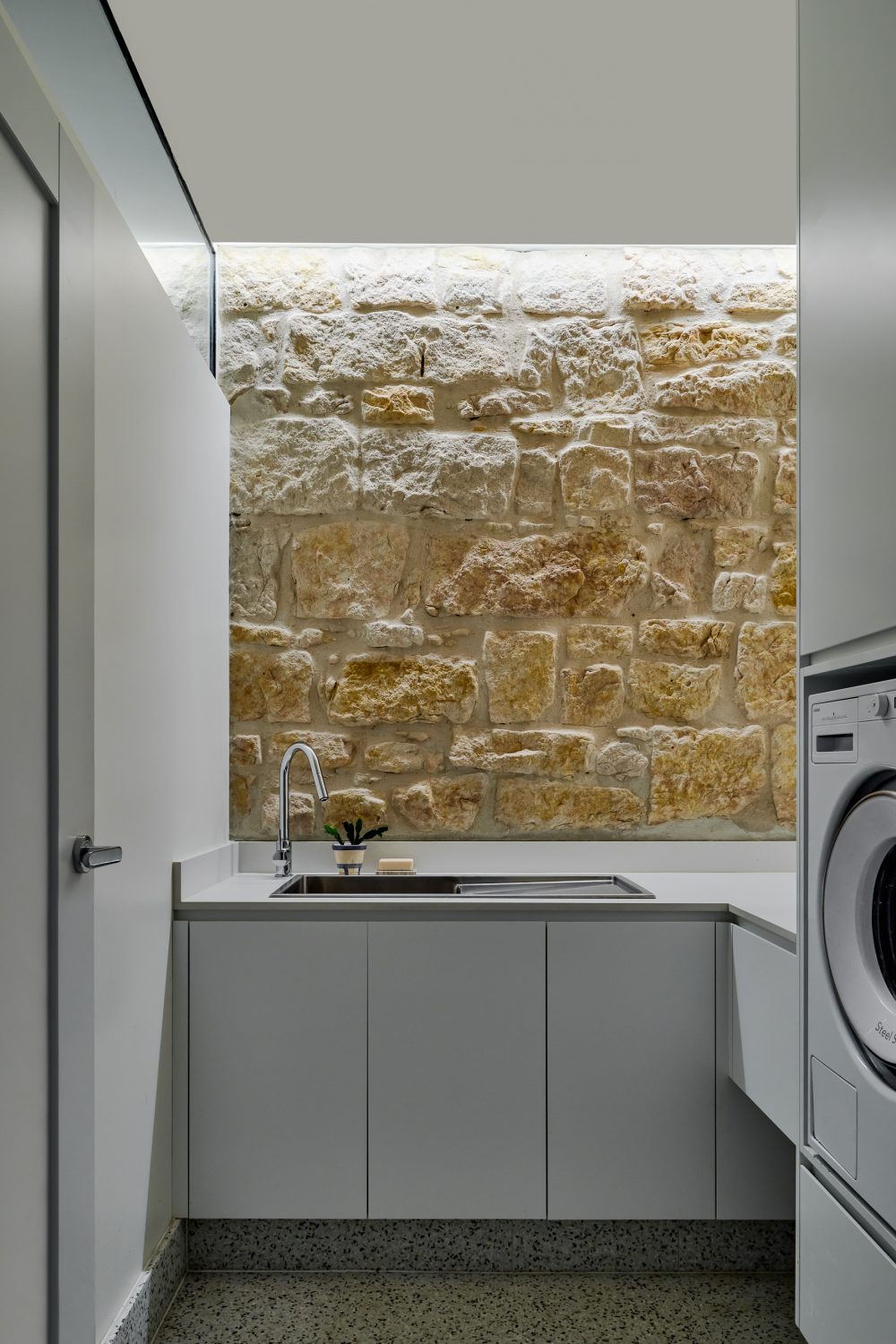
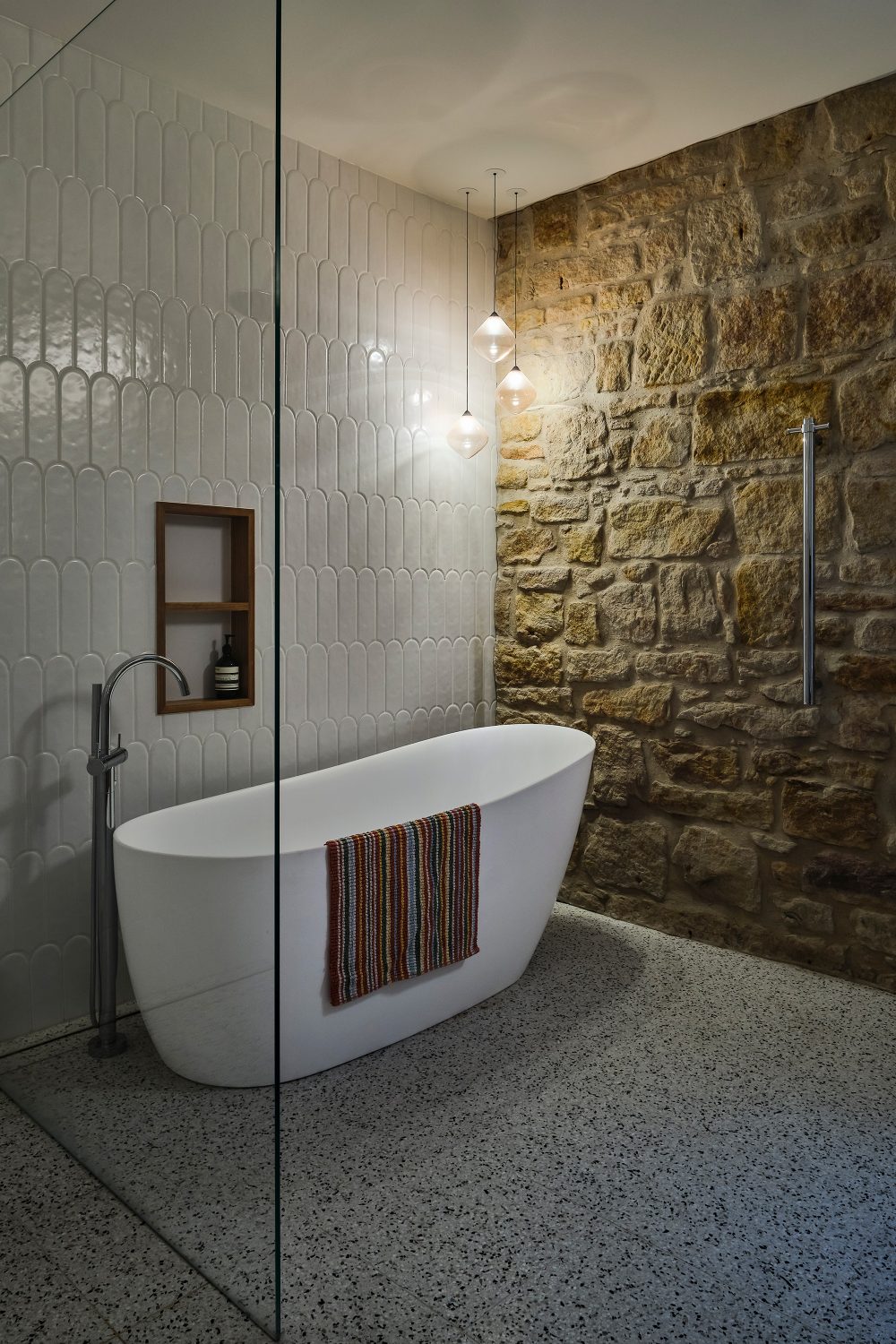
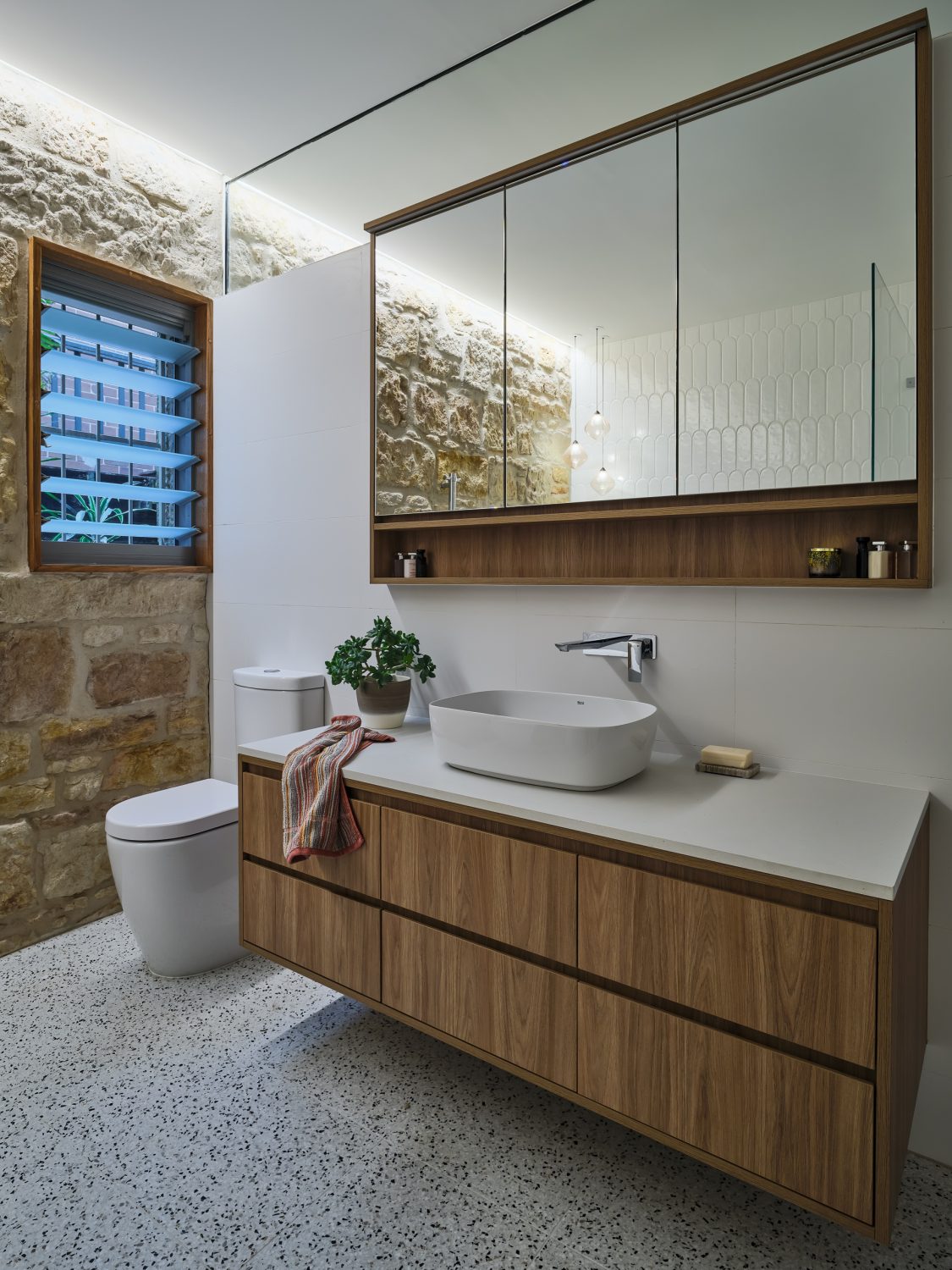
Built-in sandstone seats off the deck frame an intimate garden enclosure while creating a substantial space for gathering with family and friends. Sandstone steps also help to consolidate the garden levels right down to the public reserve below. As the single point of material continuity for this heritage house, we wanted to hero this exceptional material and give it due recognition.
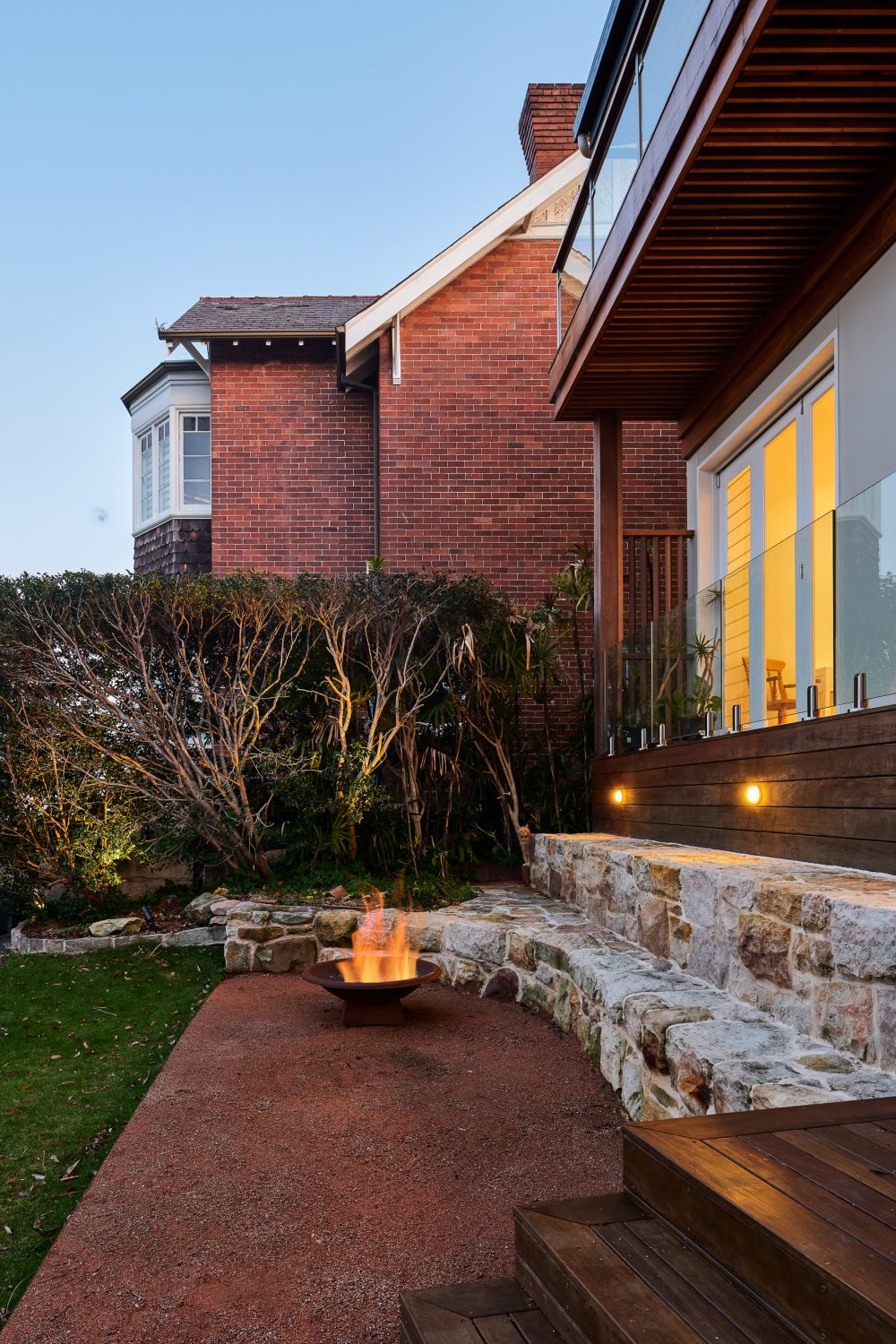
Upstairs, the existing kitchen, dining and family lounge are retained for environmental and financial benefit, and only required reviving with new or repolished flooring, a fresh coat of paint and a feature fireplace. Louvre windows allow cross-flow ventilation to vent the house during summer.
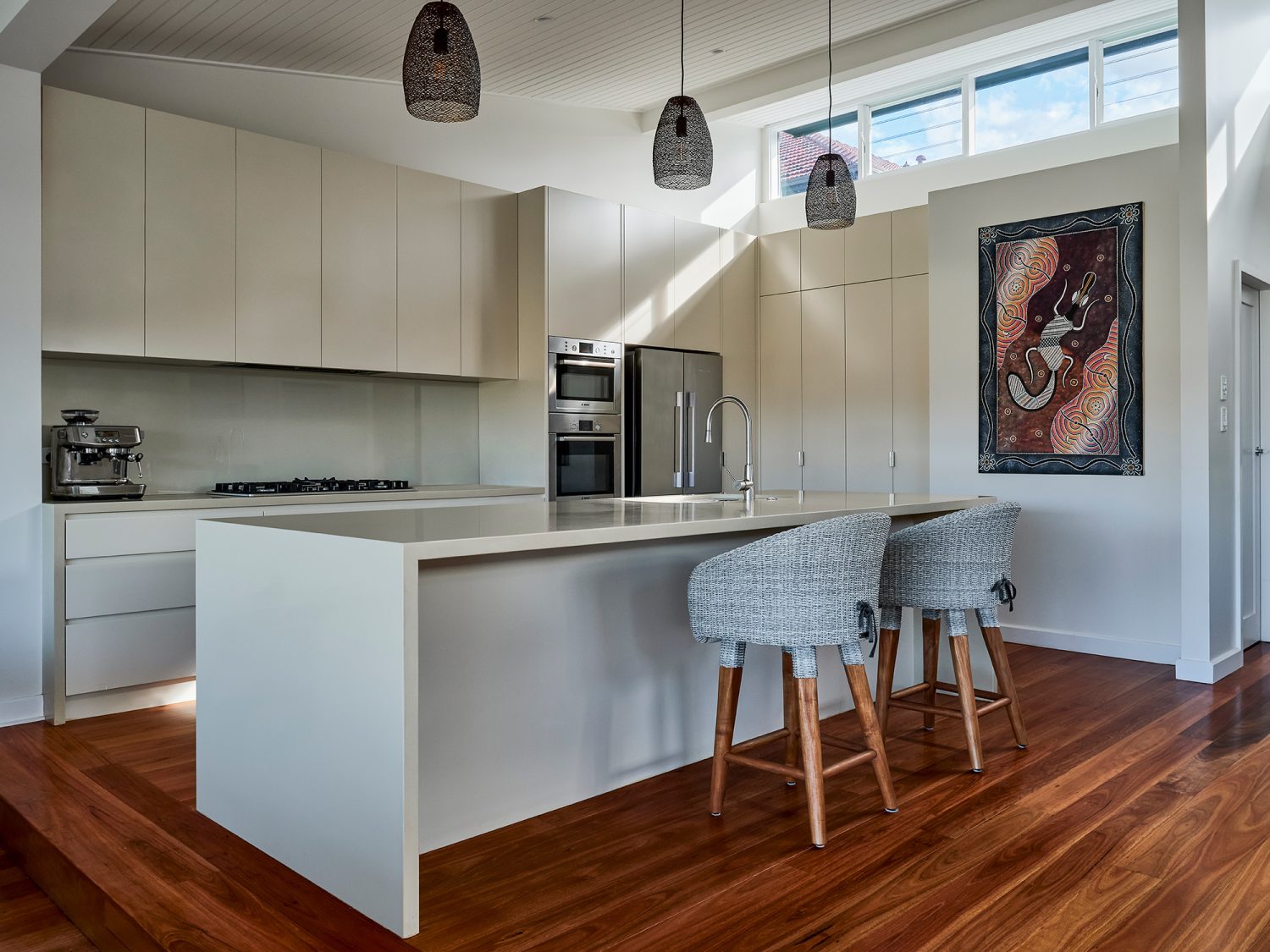
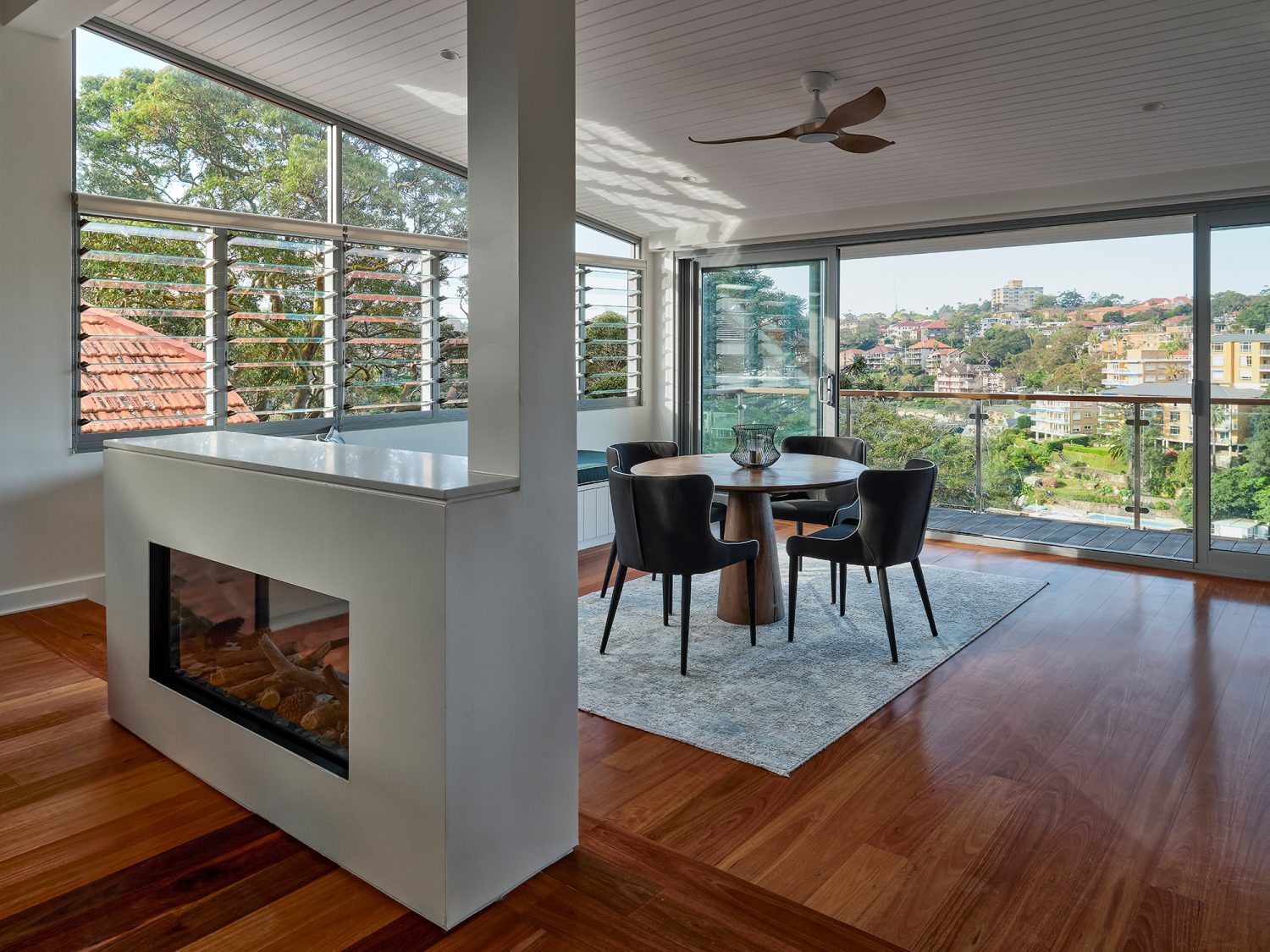
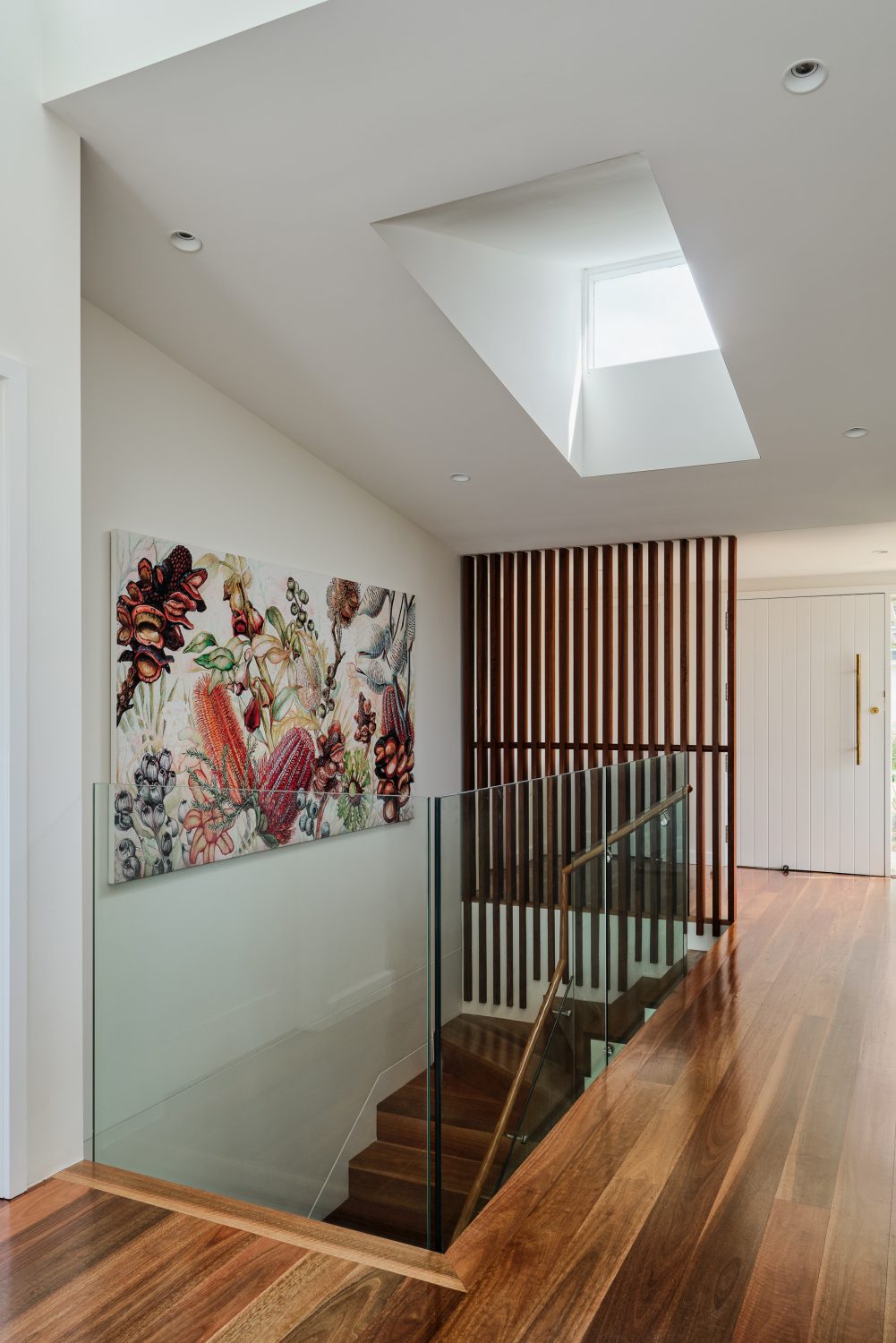
Through adaptive reuse of sandstone, Kareela Crest invests in the origins of the heritage house, bringing new cohesion to interior spaces and a rich connection to nature and topography.
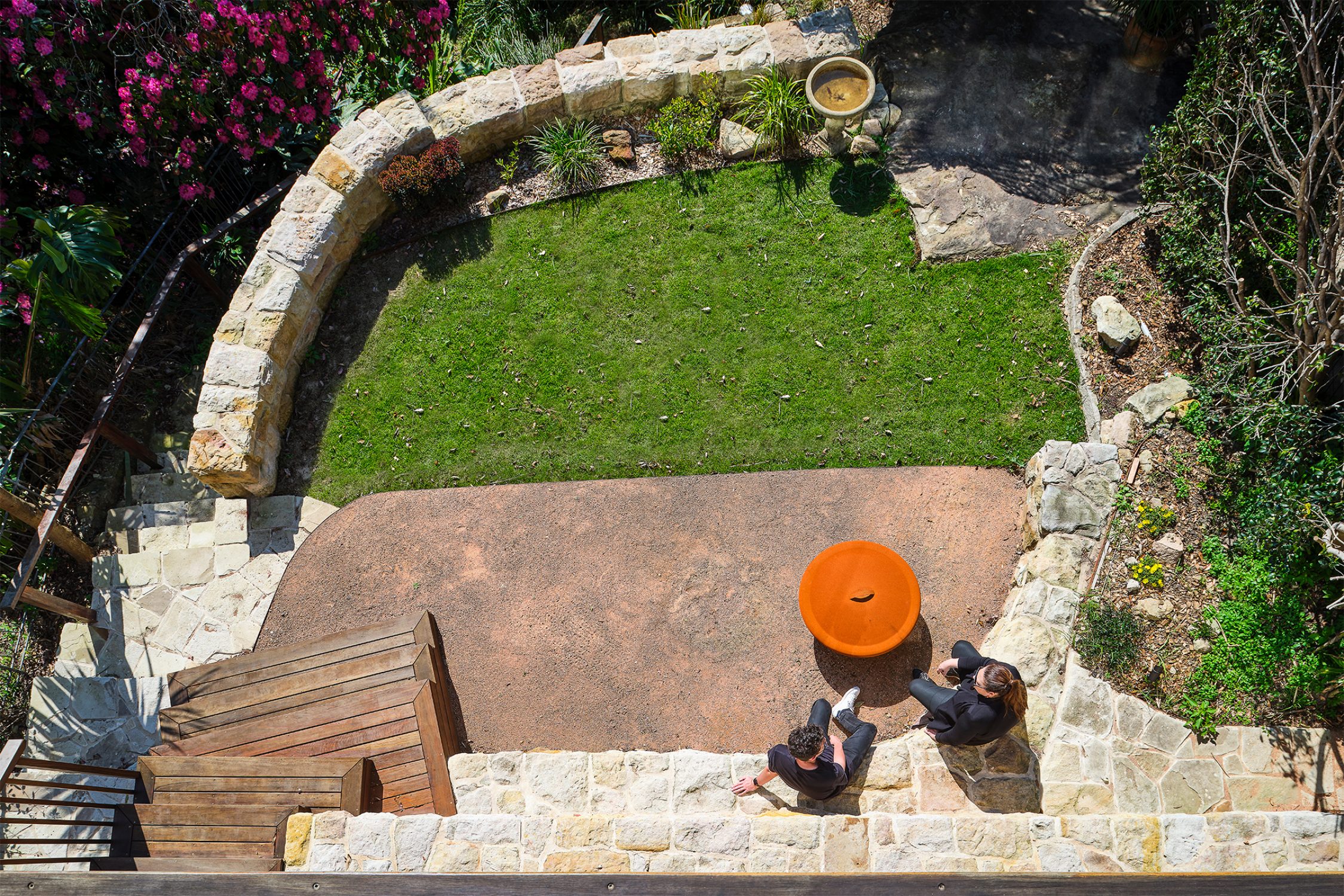
Articles
Architecture and Design
5 May 2023
Kareela Crest
Read
