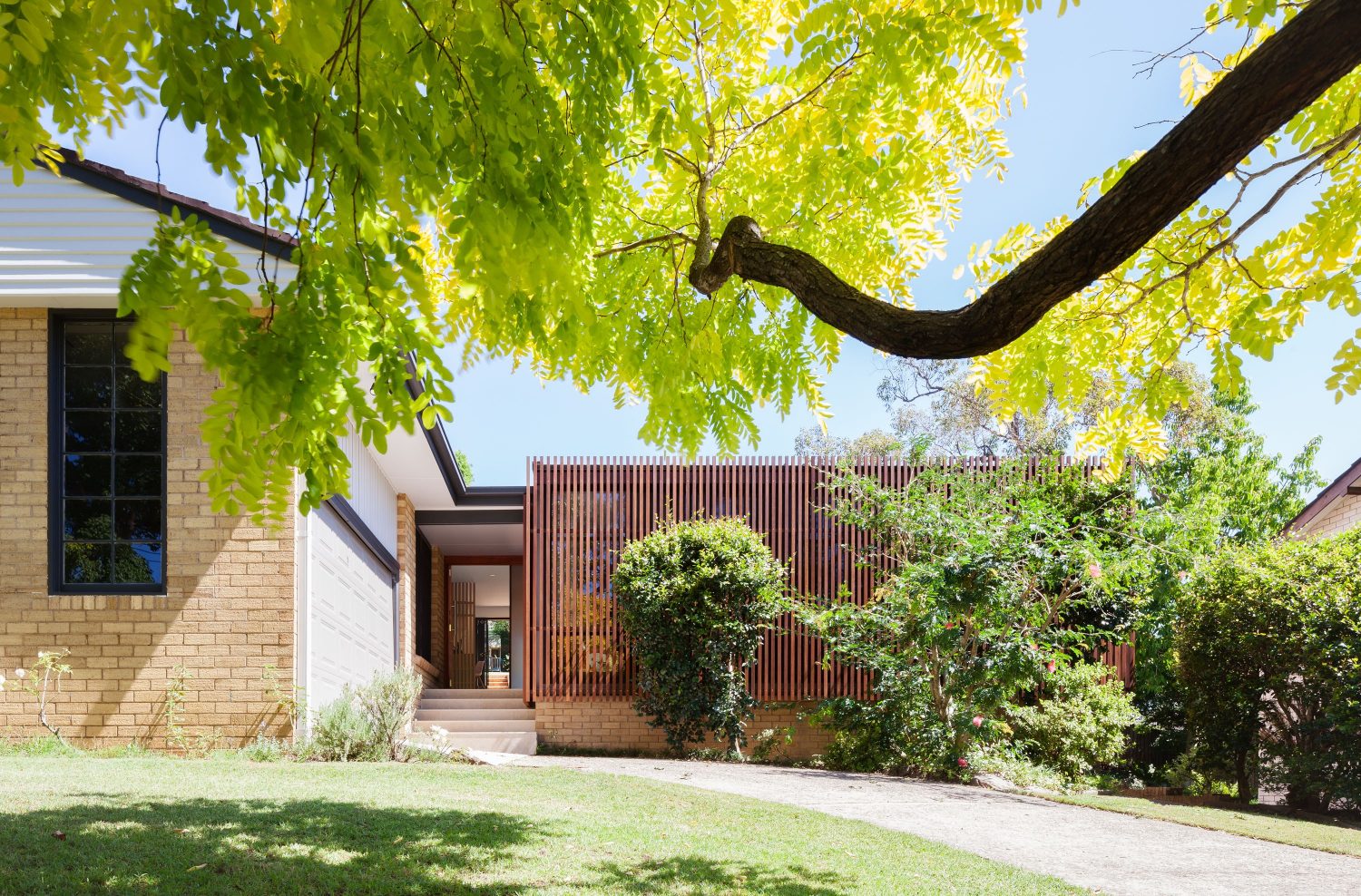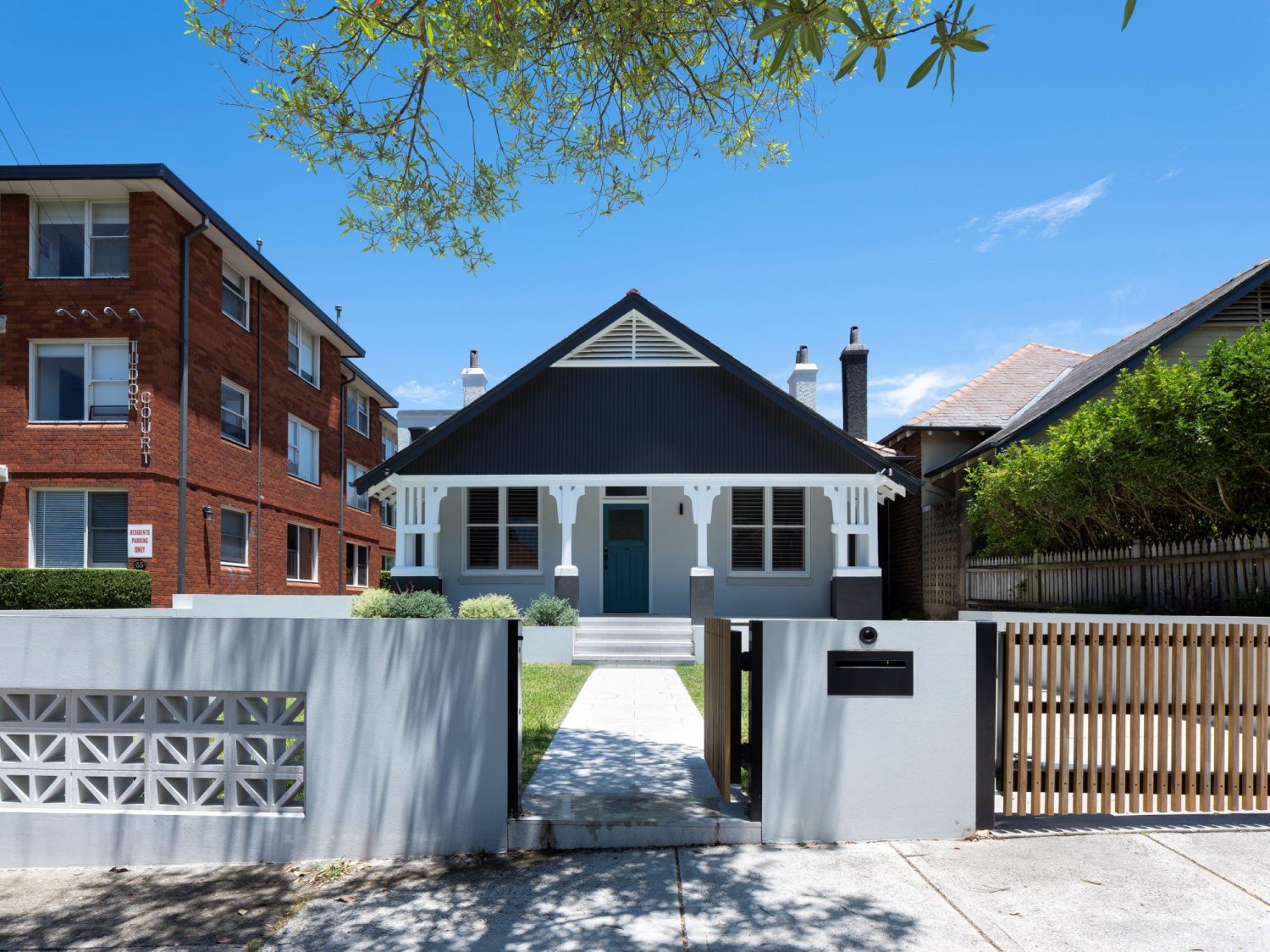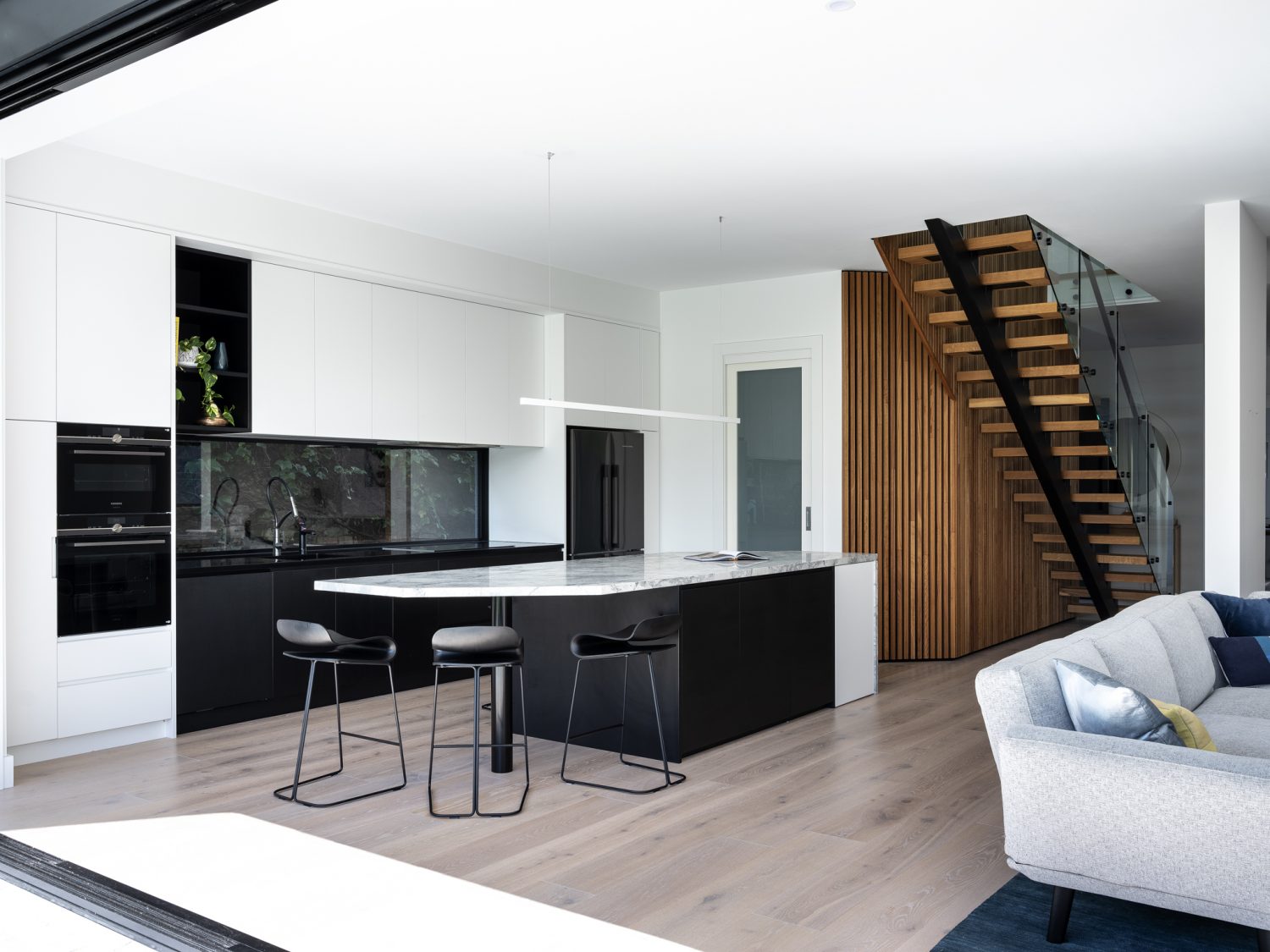House Anew
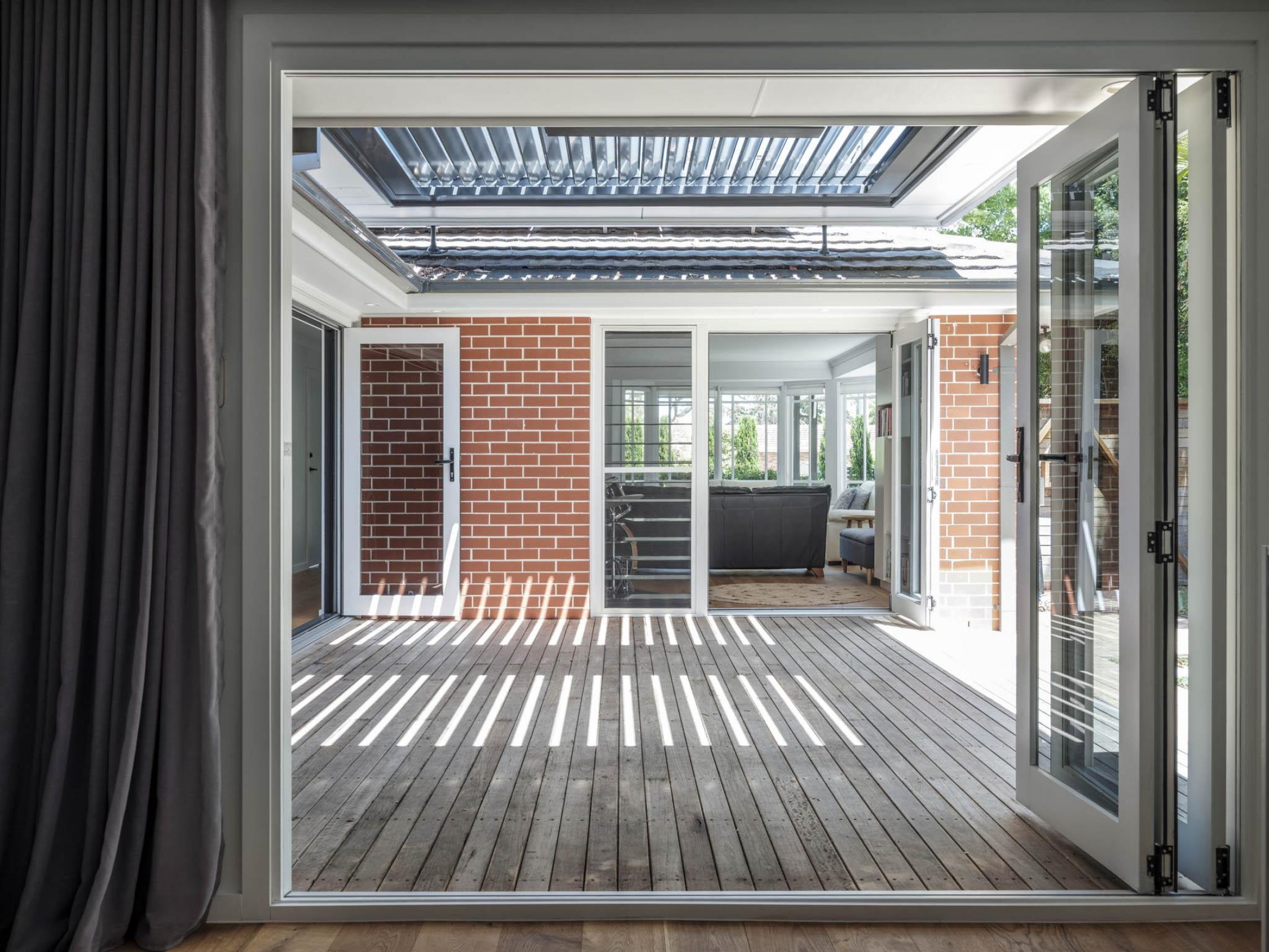
A new lease of life for the ubiquitous project home.
- Project.
- House Anew
- Category.
- Residential
- Client.
- Private
- Location.
- Pymble, NSW - Guringai land
- Completed.
- 2022
- Photography.
- Tom Ferguson
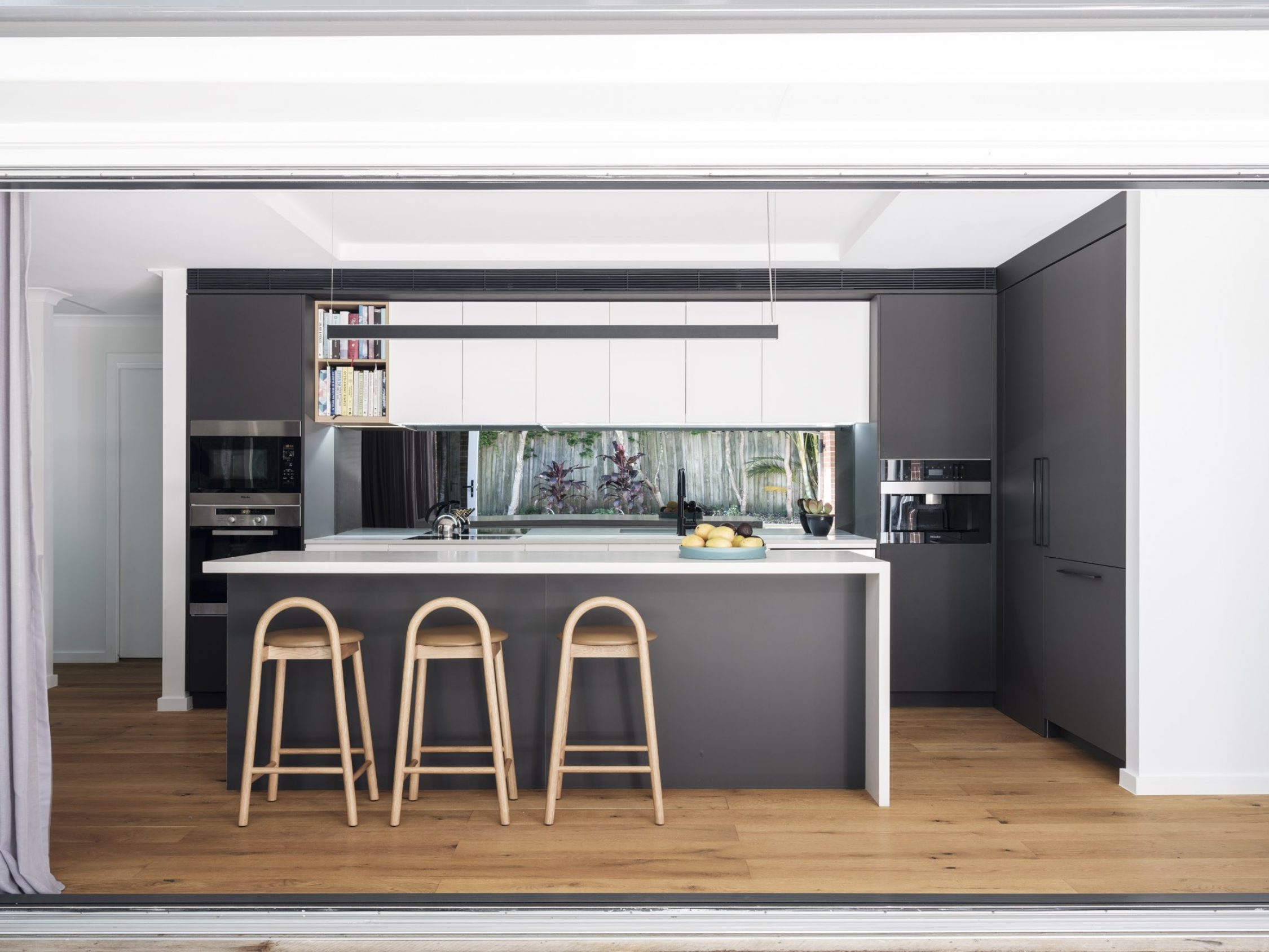
In House Anew, the latent long-term potential of a modest 1990s red brick project home has been awakened. Driven by our long-term sustainable design agenda and our clients’ desire to reimagine their home as a resilient and efficient dwelling, we leveraged the site’s excellent solar orientation through a nuanced spatial rearrangement and a thorough reconsideration of the building envelope.
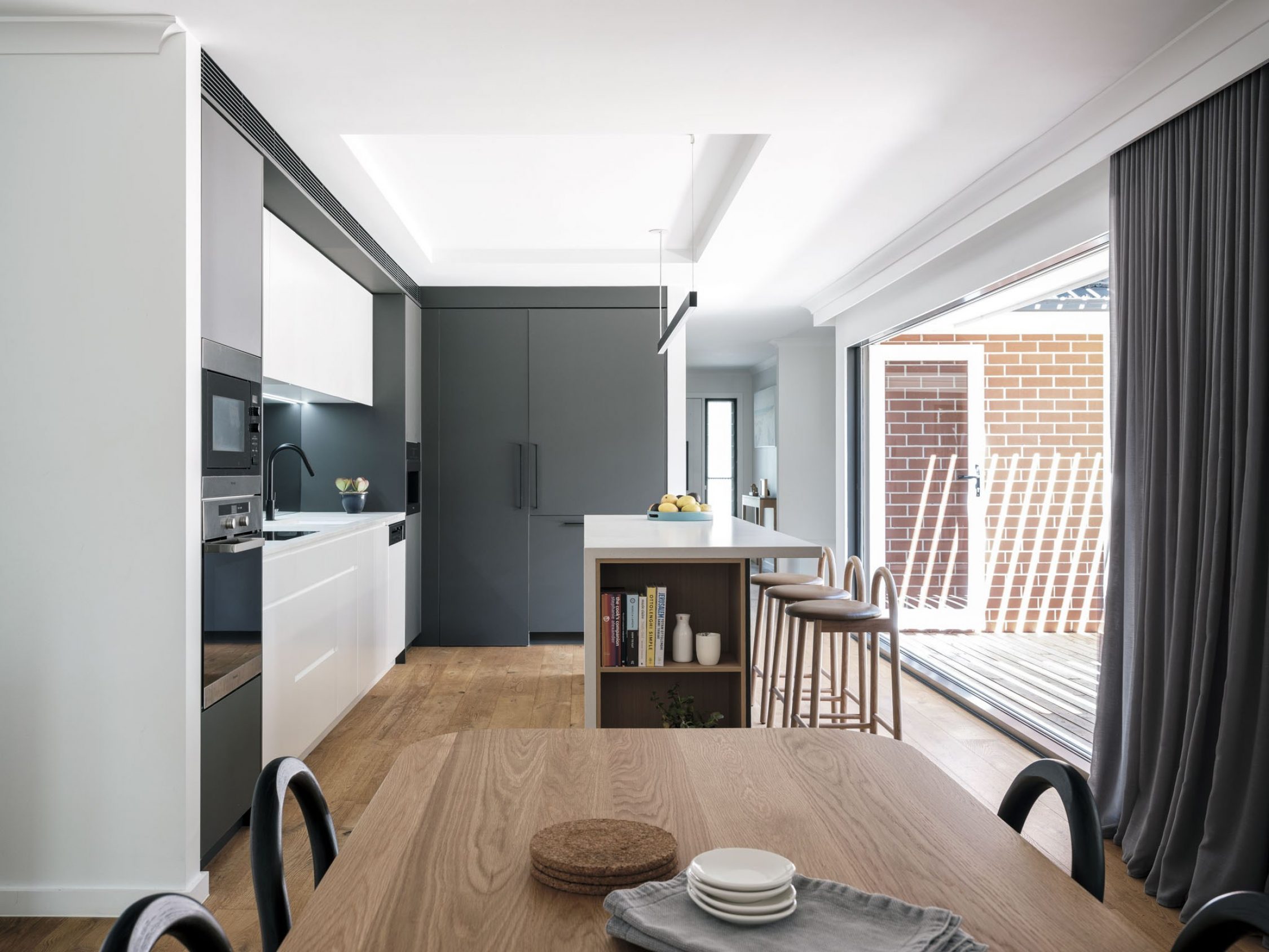
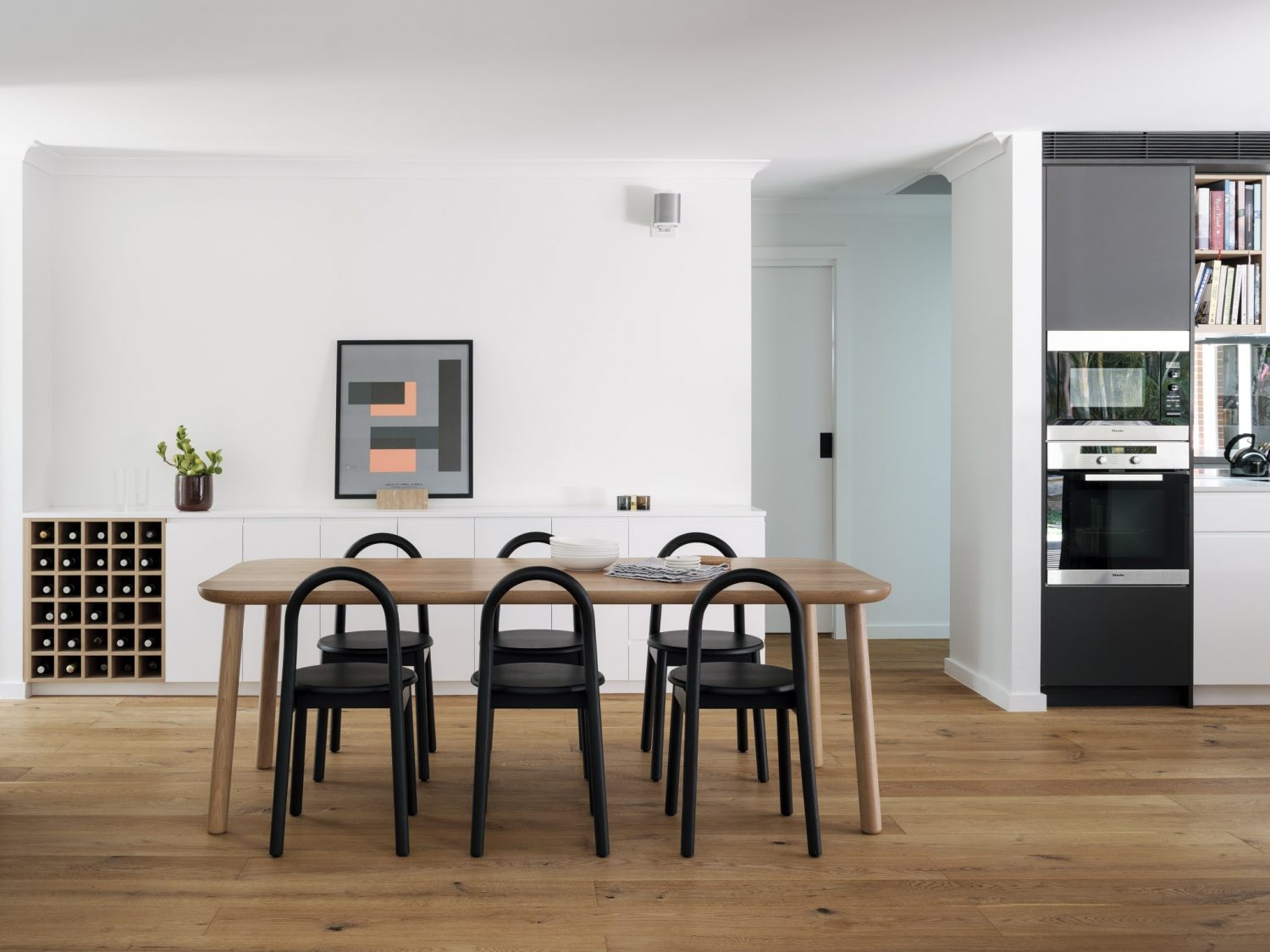
To meet the brief - to achieve a low carbon outcome and greatly improve the all-round performance of the existing dwelling - the design proposed minimal additional footprint and retained the original existing brick veneer and trussed roof construction to conserve embodied energy in-situ.
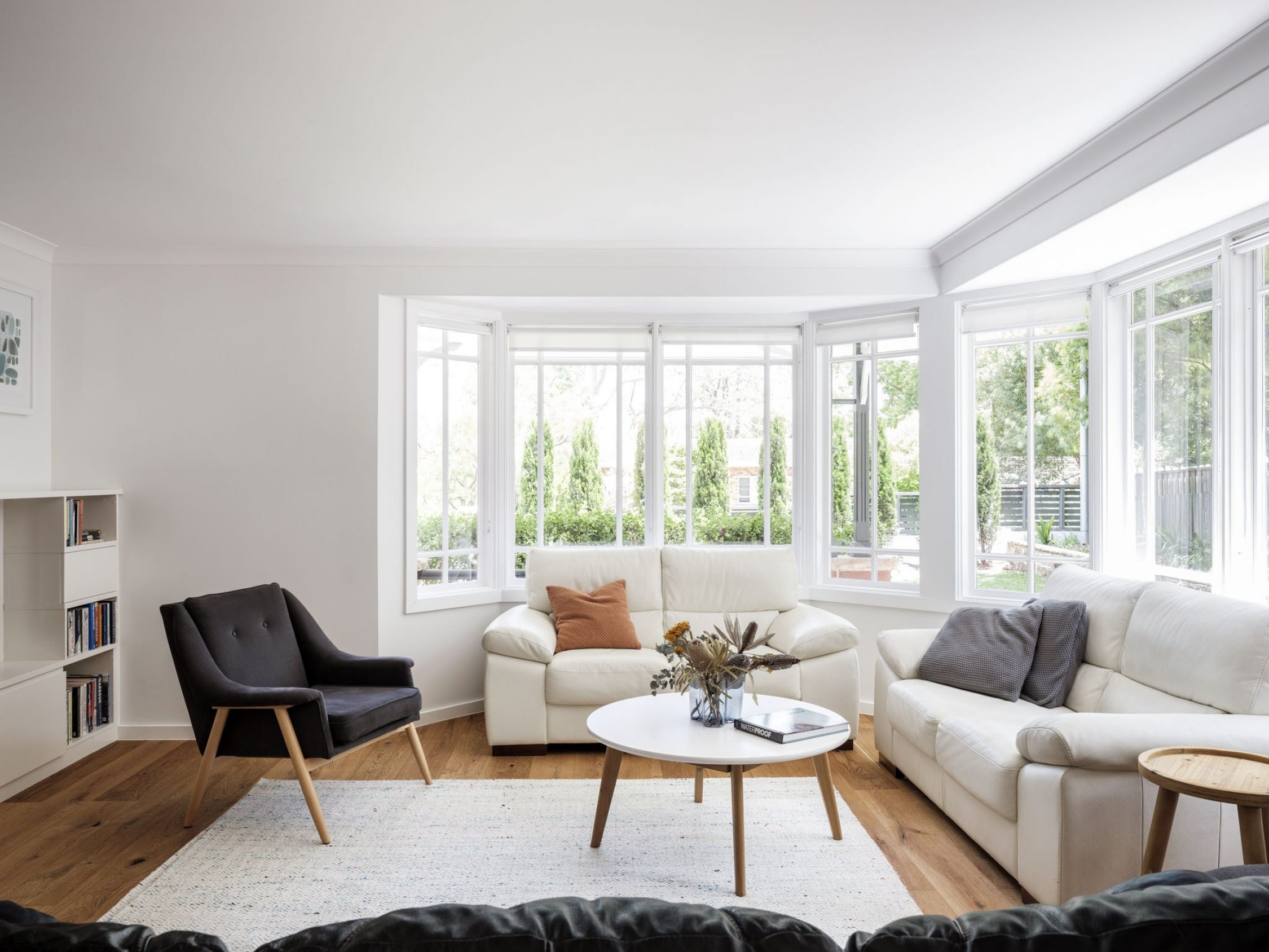
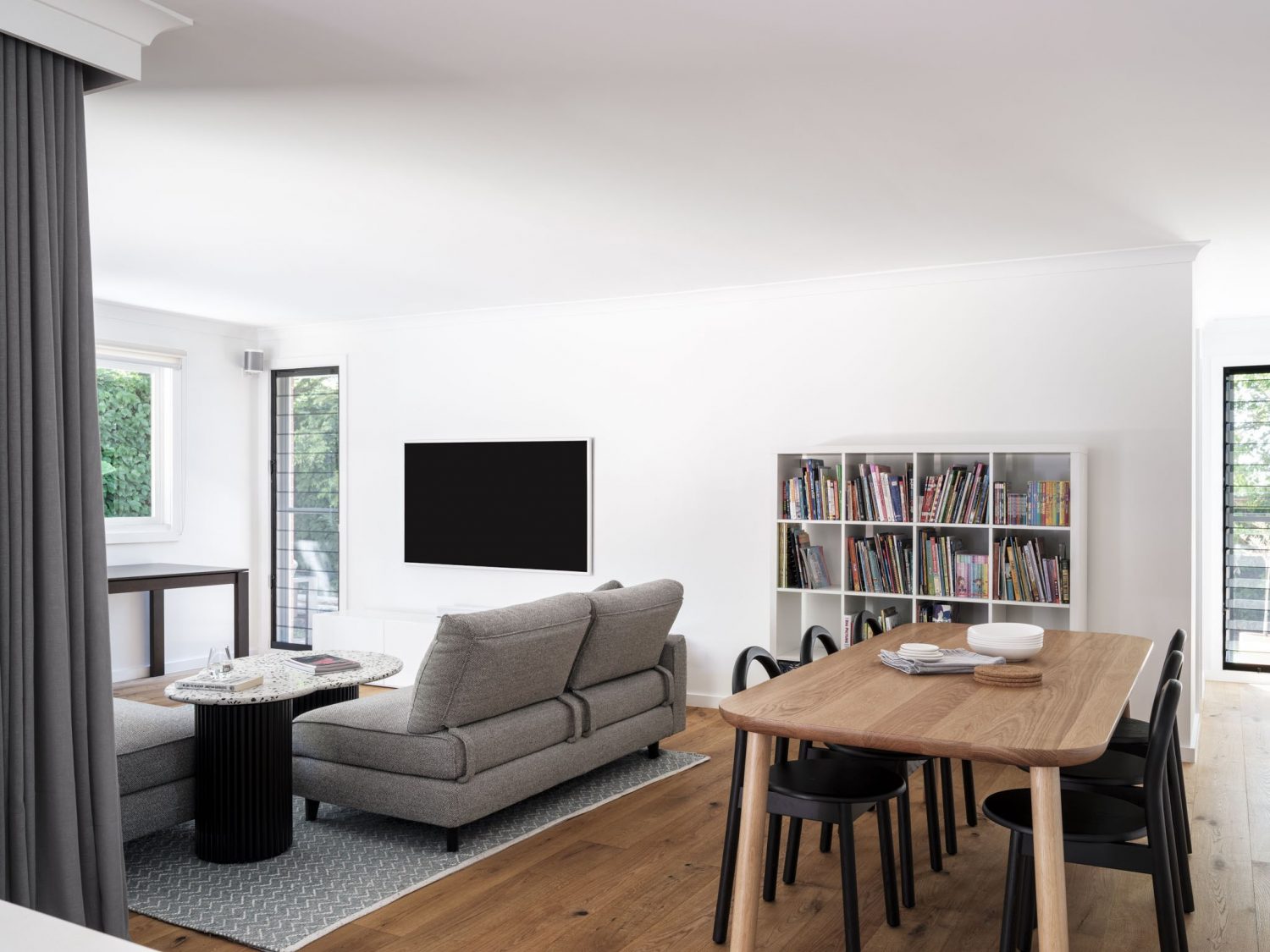
Significant effort was directed into insulating external and internal walls, rectifying structural elements, replacing windows and glazed doors, introducing high performance glazing to control and manage natural lighting, increasing cross-flow ventilation pathways, and making the dwelling as air-tight as possible to minimise thermal loss. Utilities and services were also reconsidered with respect to on-site energy generation, use and future storage.
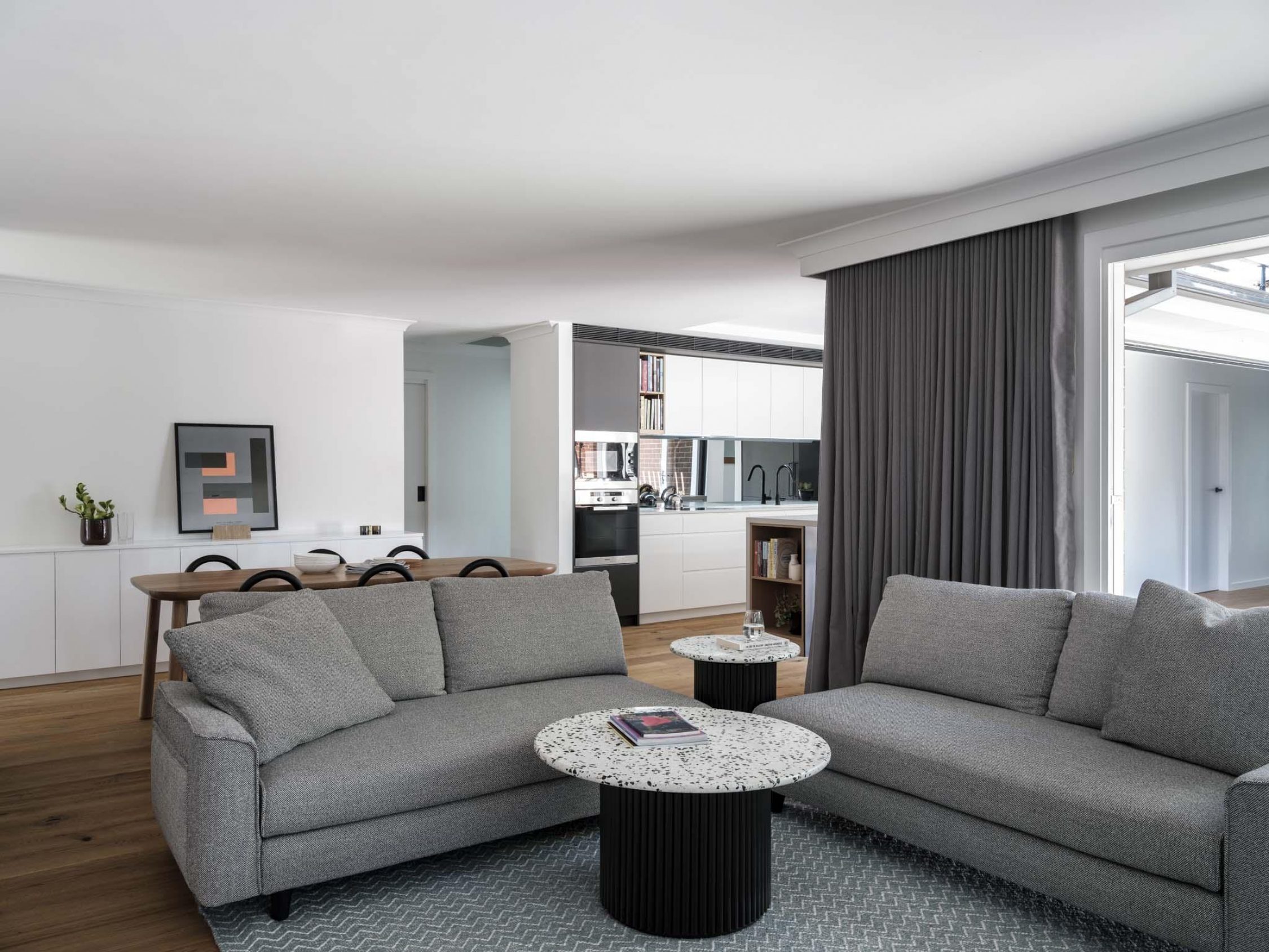
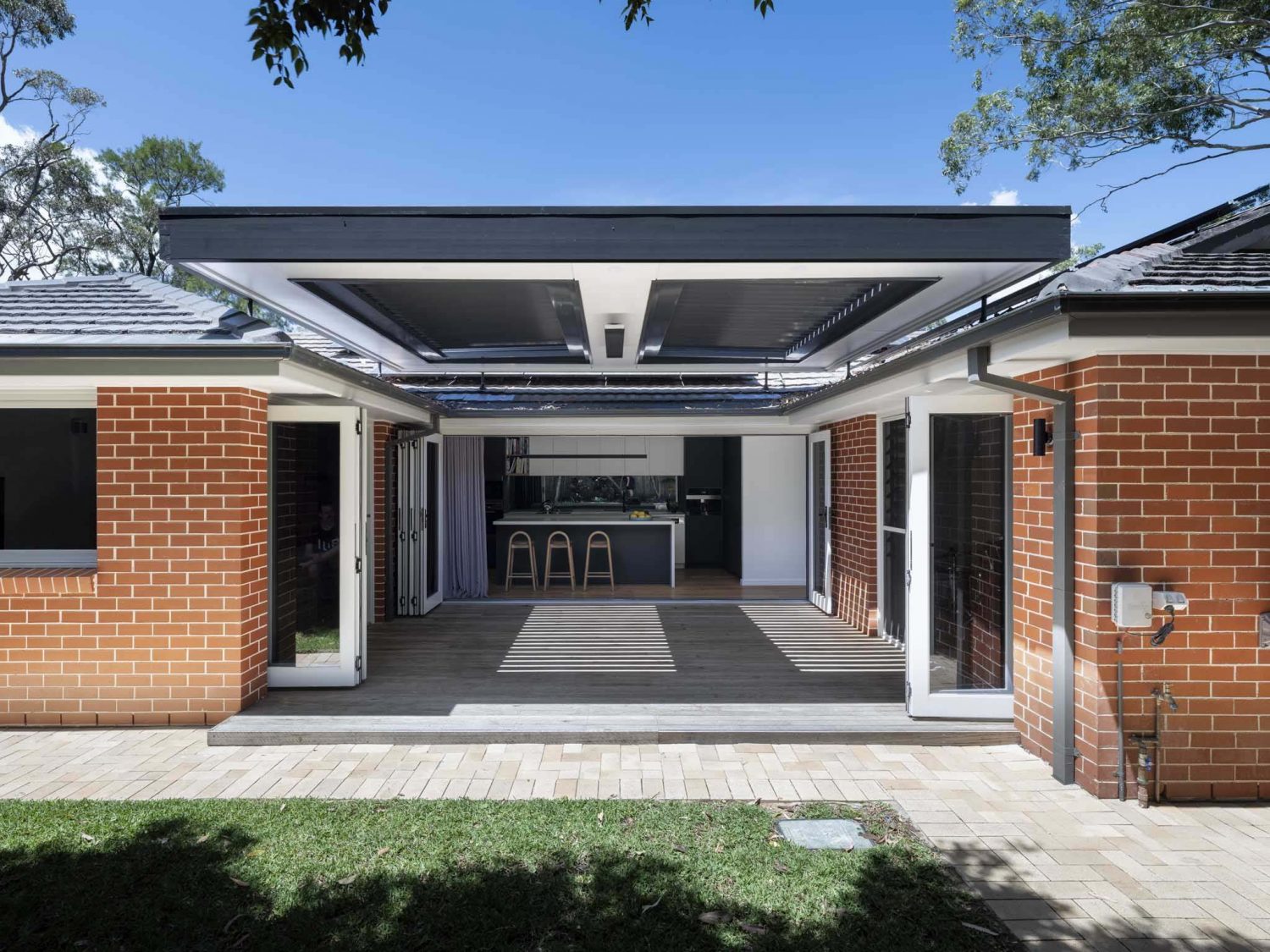
Alongside the reimagining of the dwelling’s performance, the new floor plan capitalises on the indoor/outdoor living opportunities afforded by the existing internal courtyard, now featuring a louvred roof to create year-round, all-weather usage and connecting to each of the internal living spaces.
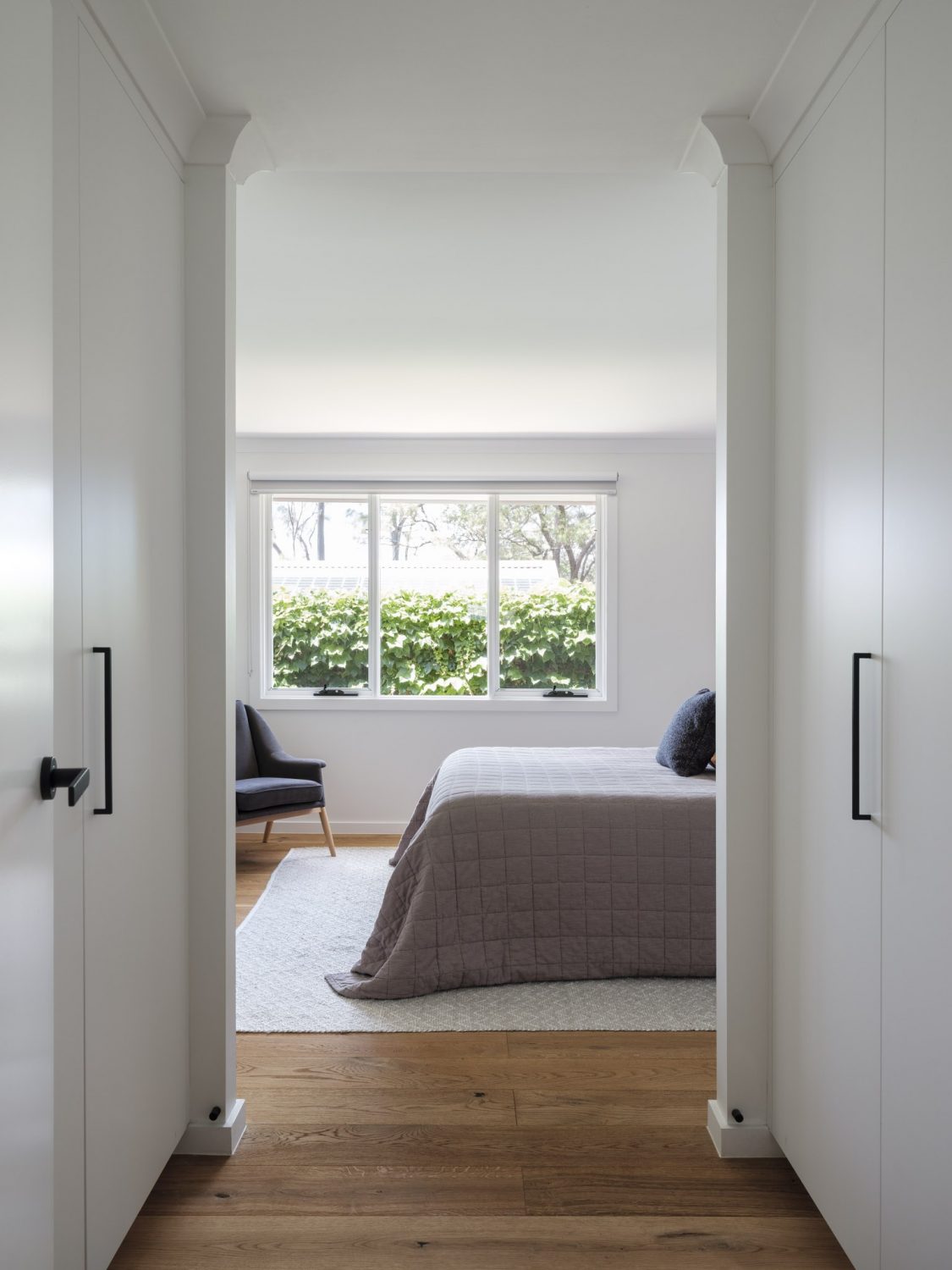
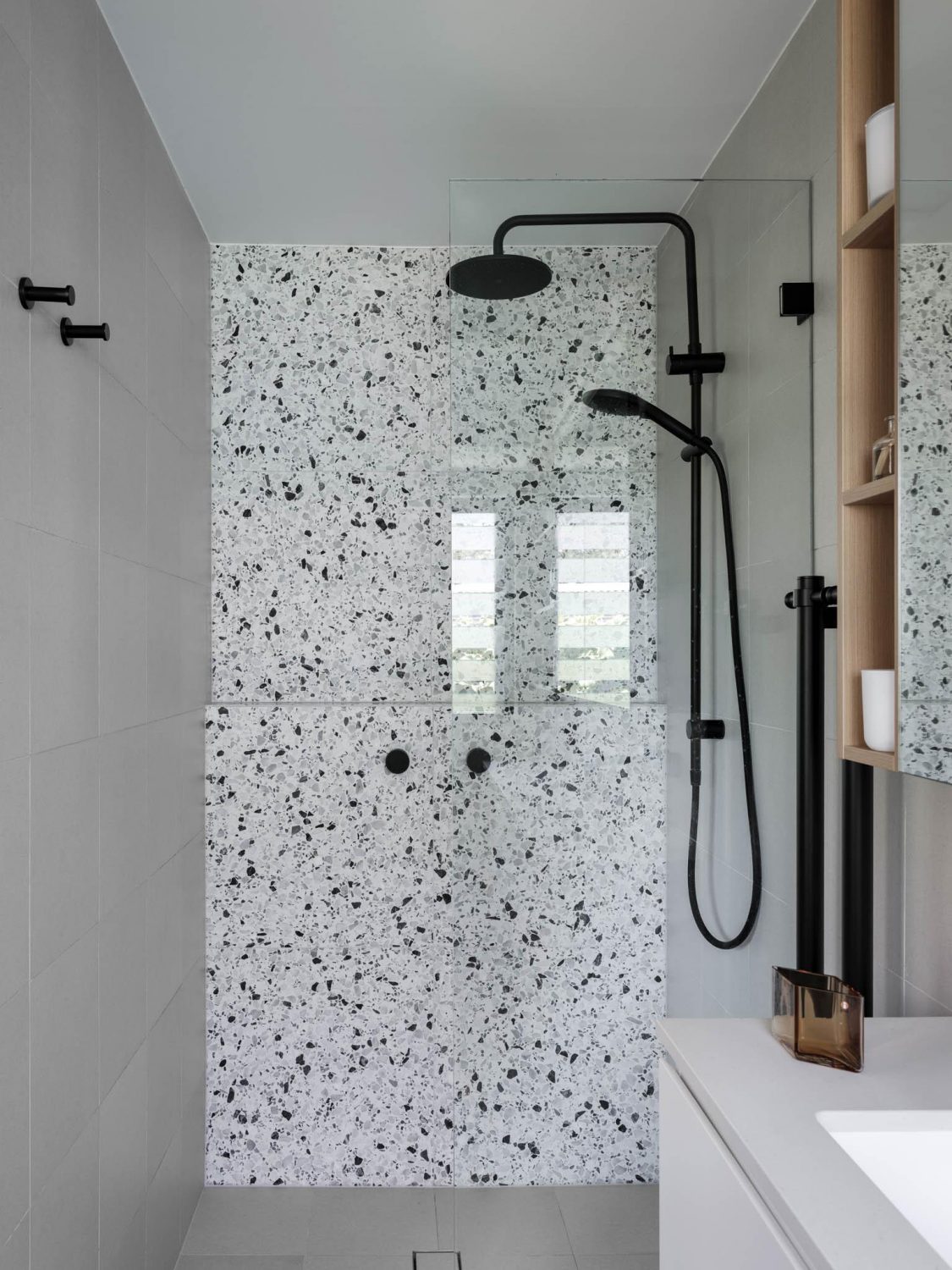
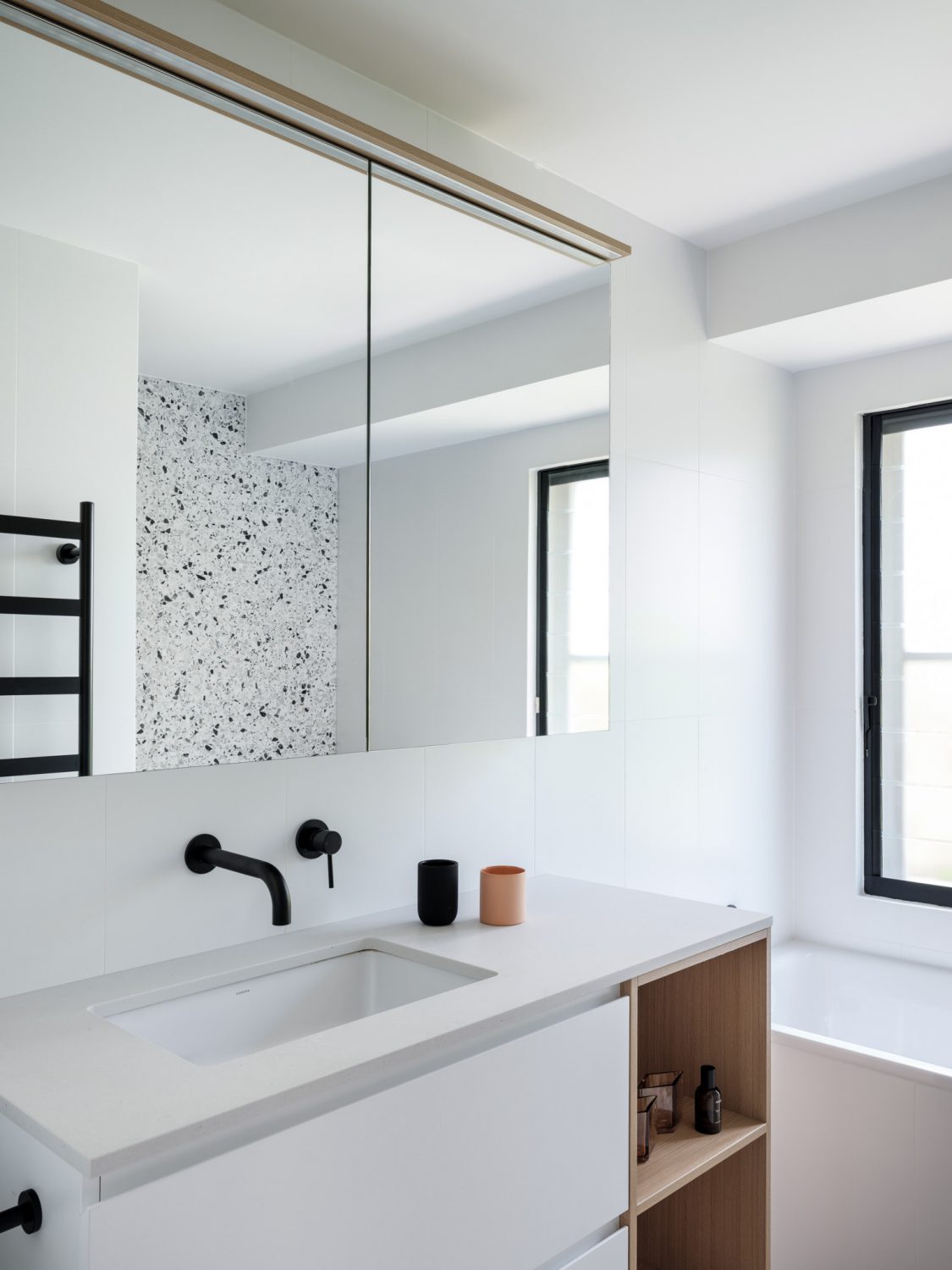
The reconsideration of the existing floor plan for improved everyday living brought opportunities to refresh the entire interior design of the dwelling, with an integrated approach to smart storage, bespoke joinery, thoughtful lighting, locally made furniture, and integrated window furnishings.
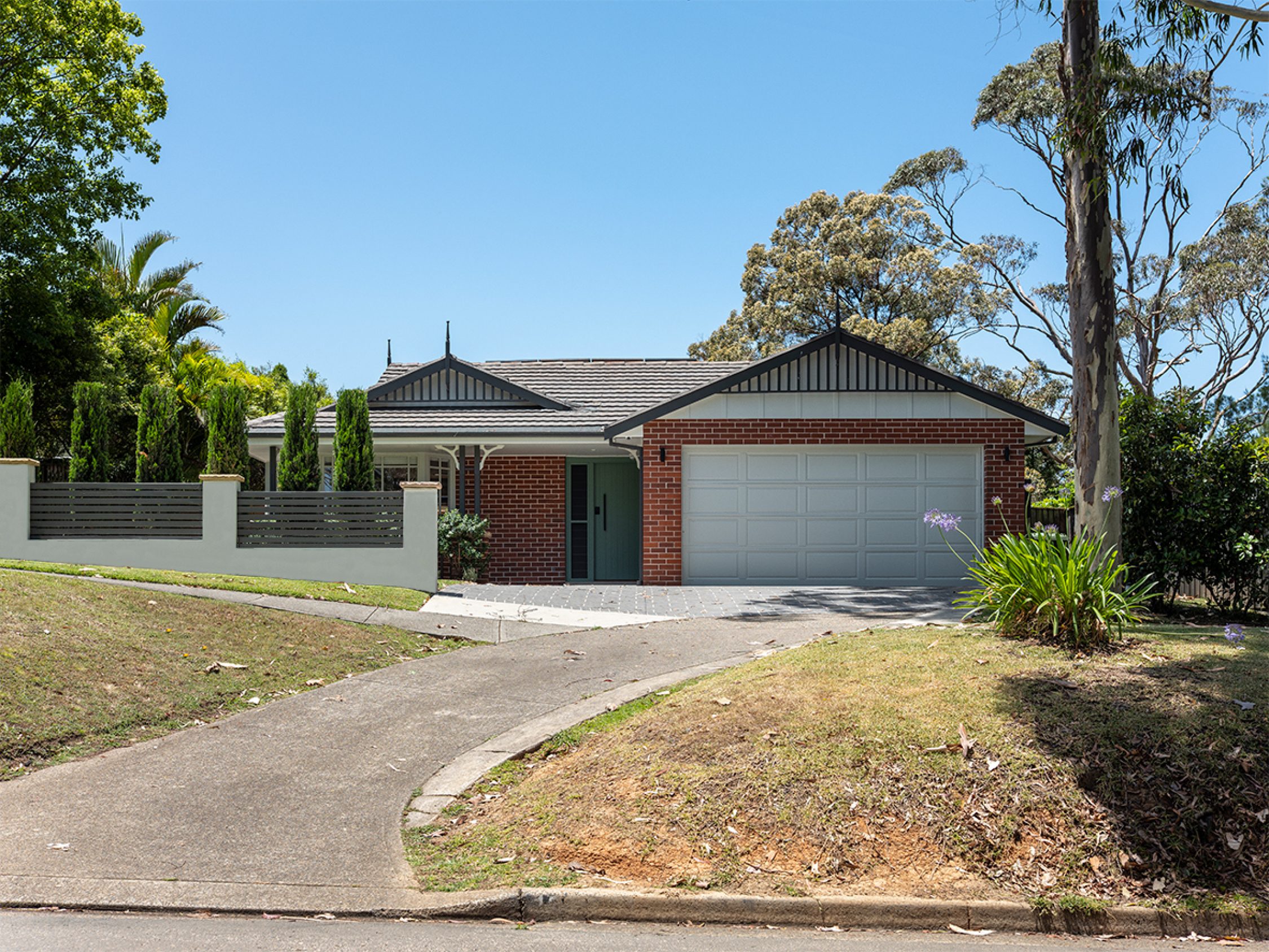
Articles
Lunchbox Architect
23 May 2024
Transforming a '90s red brick project home into something special
Read
