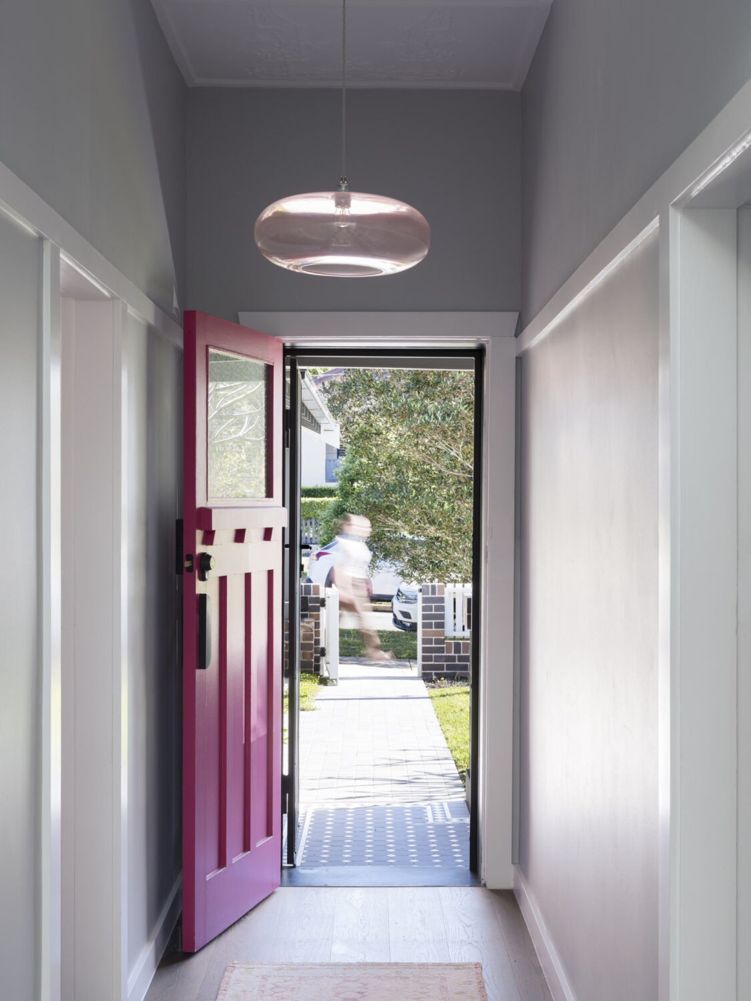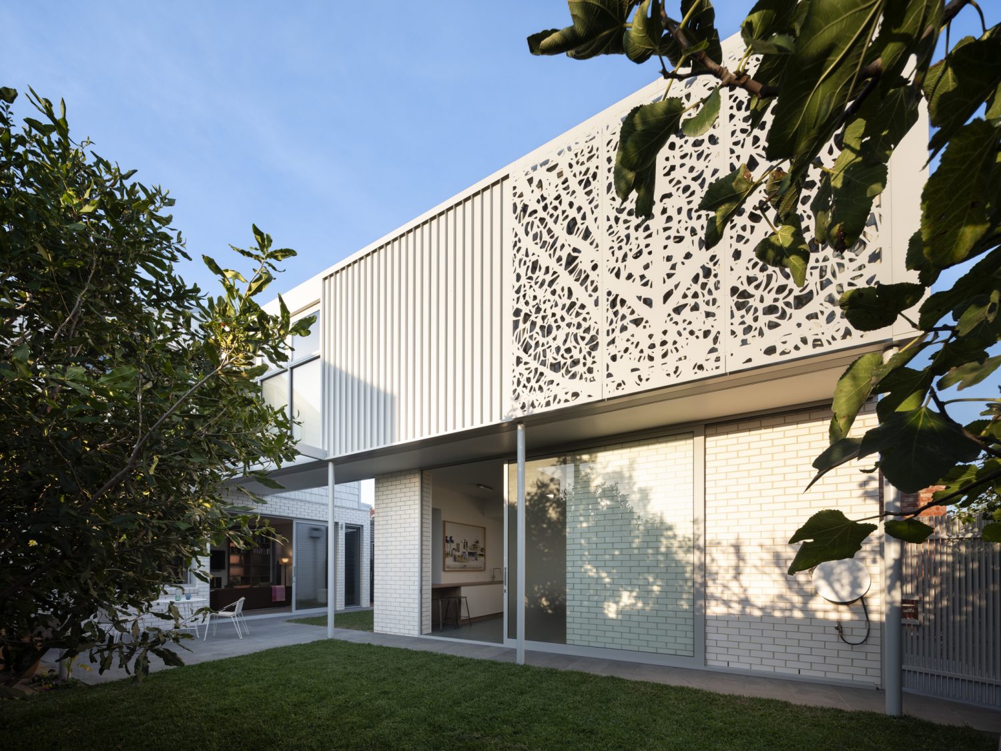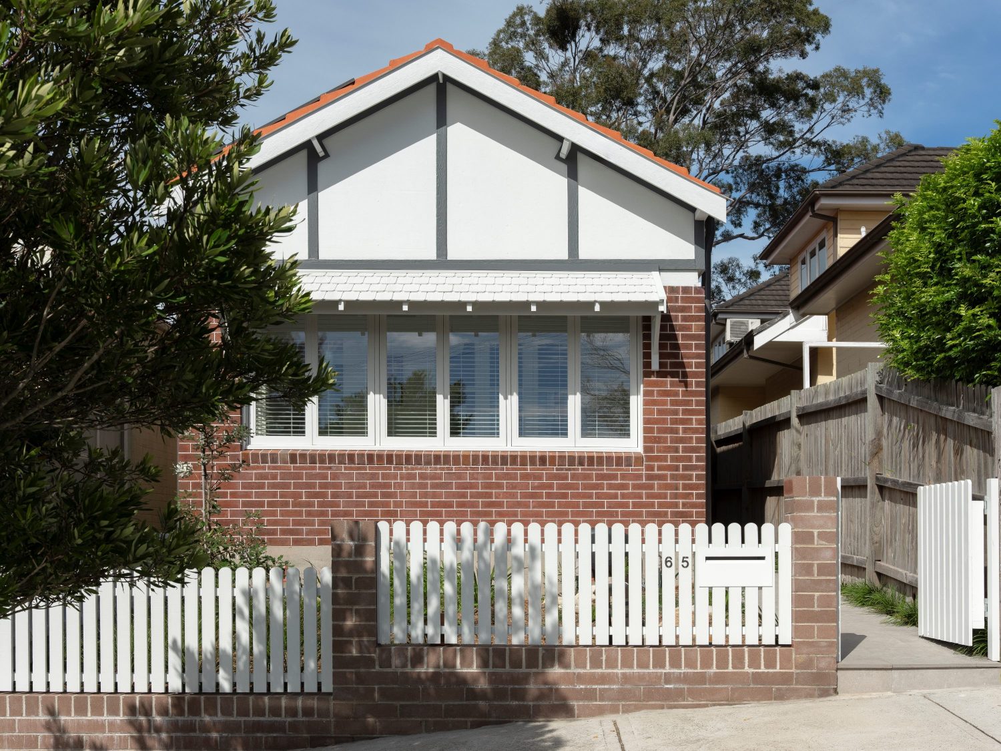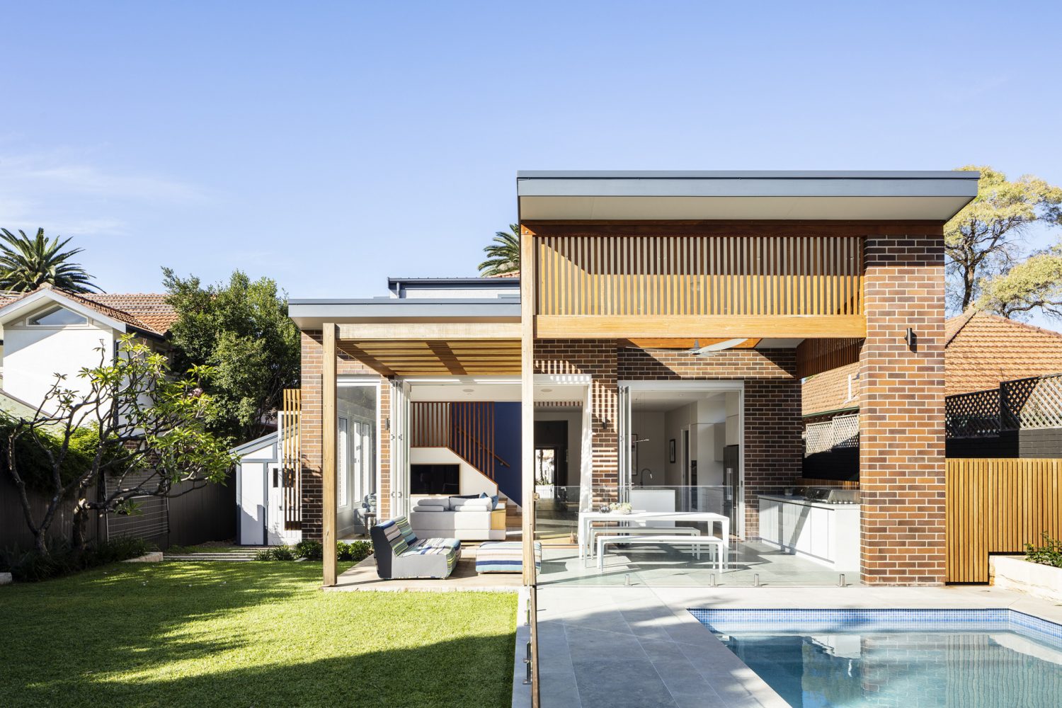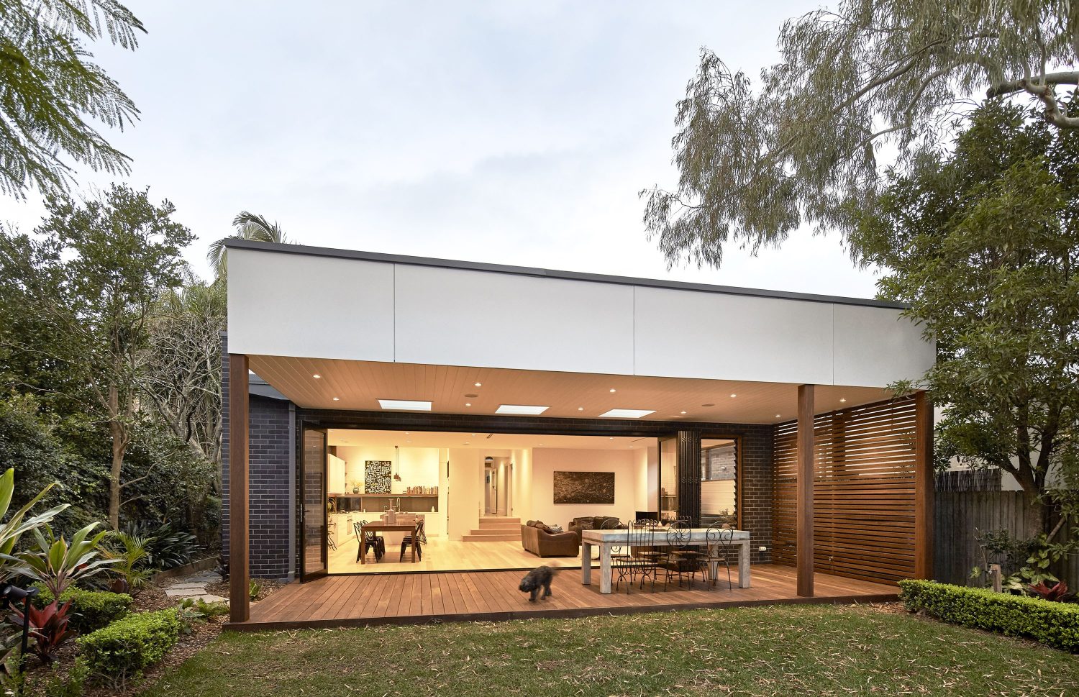La Vie En Rose
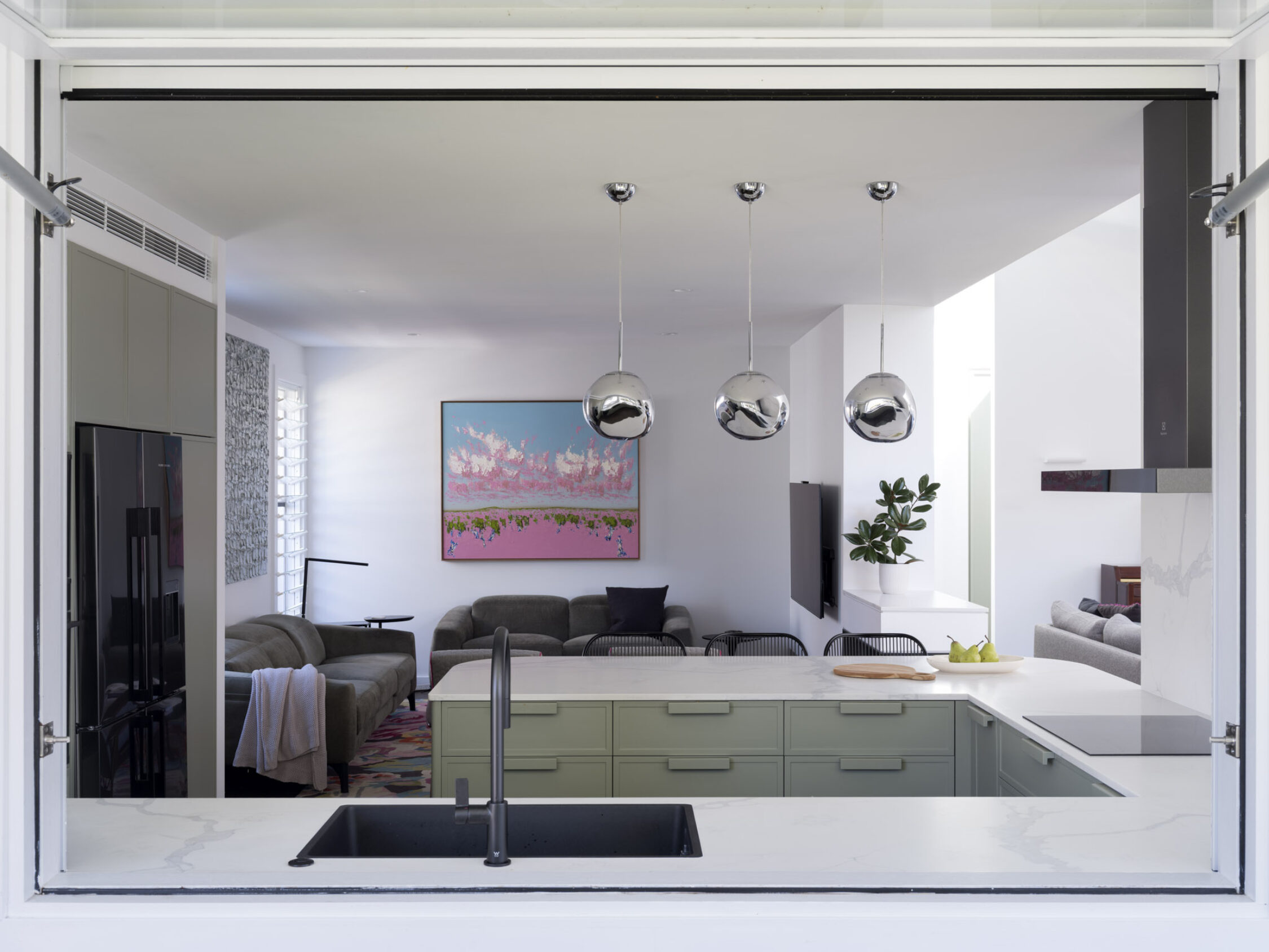
La Vie En Rose captures the imaginative spirit of its owner, reinvigorating and transforming a modest, badly altered Federation cottage into a light-filled home that oozes warmth and welcome.
- Project.
- La Vie En Rose
- Category.
- Residential
- Client.
- Private
- Location.
- Willoughby East, NSW - Cammeraygal land
- Completed.
- 2024
- Photography.
- Tom Ferguson
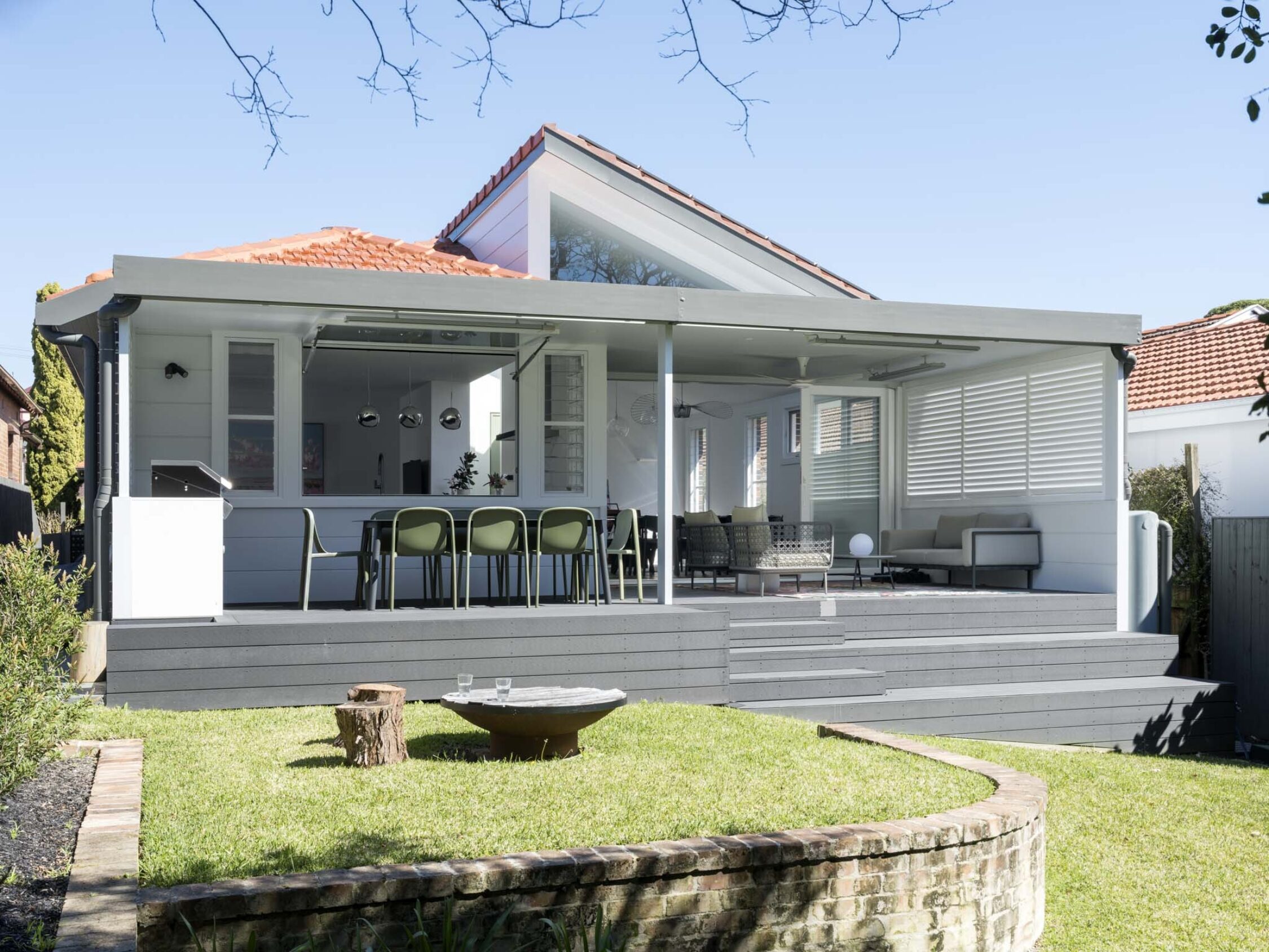
La Vie En Rose or ‘life in pink’ - loosely translated as ‘looking at life with optimism’ – is a rather apt name for this comfortable, light-filled home. With a focus on achieving a calm environment that supported wellbeing and creativity, our client’s enthusiastic embrace of colour – particularly pink! – and interest in art and design fostered a highly collaborative project approach.
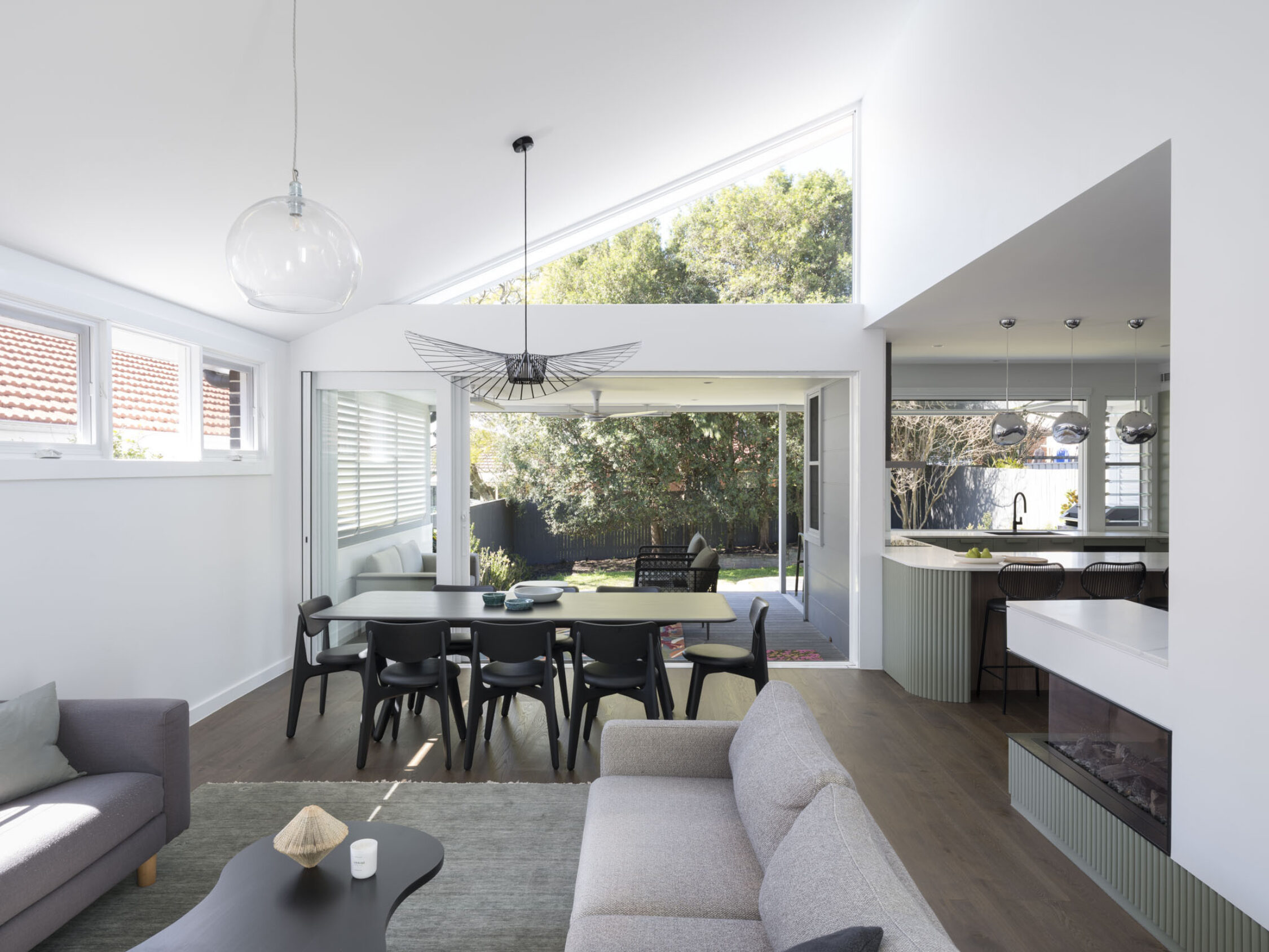
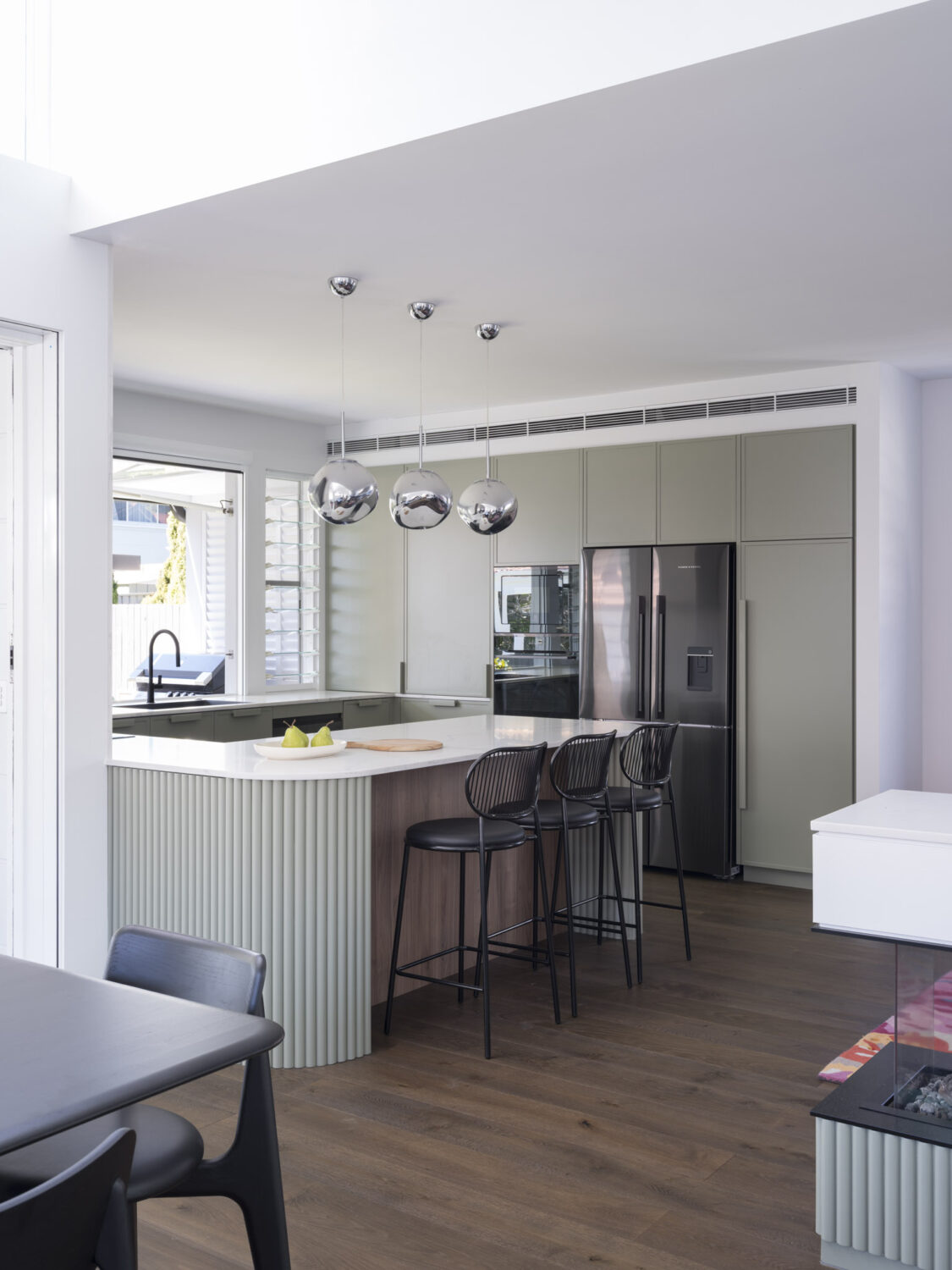
Located in the Willoughby East heritage conservation area, our client’s home had been subjected to several past renovations that had muddled the original Federation cottage floor plan and triggered a range of building and maintenance issues.
Our client engaged us to transform the dwelling, with a focus on achieving a flowing, calm environment that supported wellbeing and creativity. Living spaces were also to be designed to facilitate hosting small and large groups of guests alike, for a range of occasions.
As a starting point, a measured restoration of the original structure was undertaken, while providing modern amenities and increased natural lighting to the traditional central hallway.
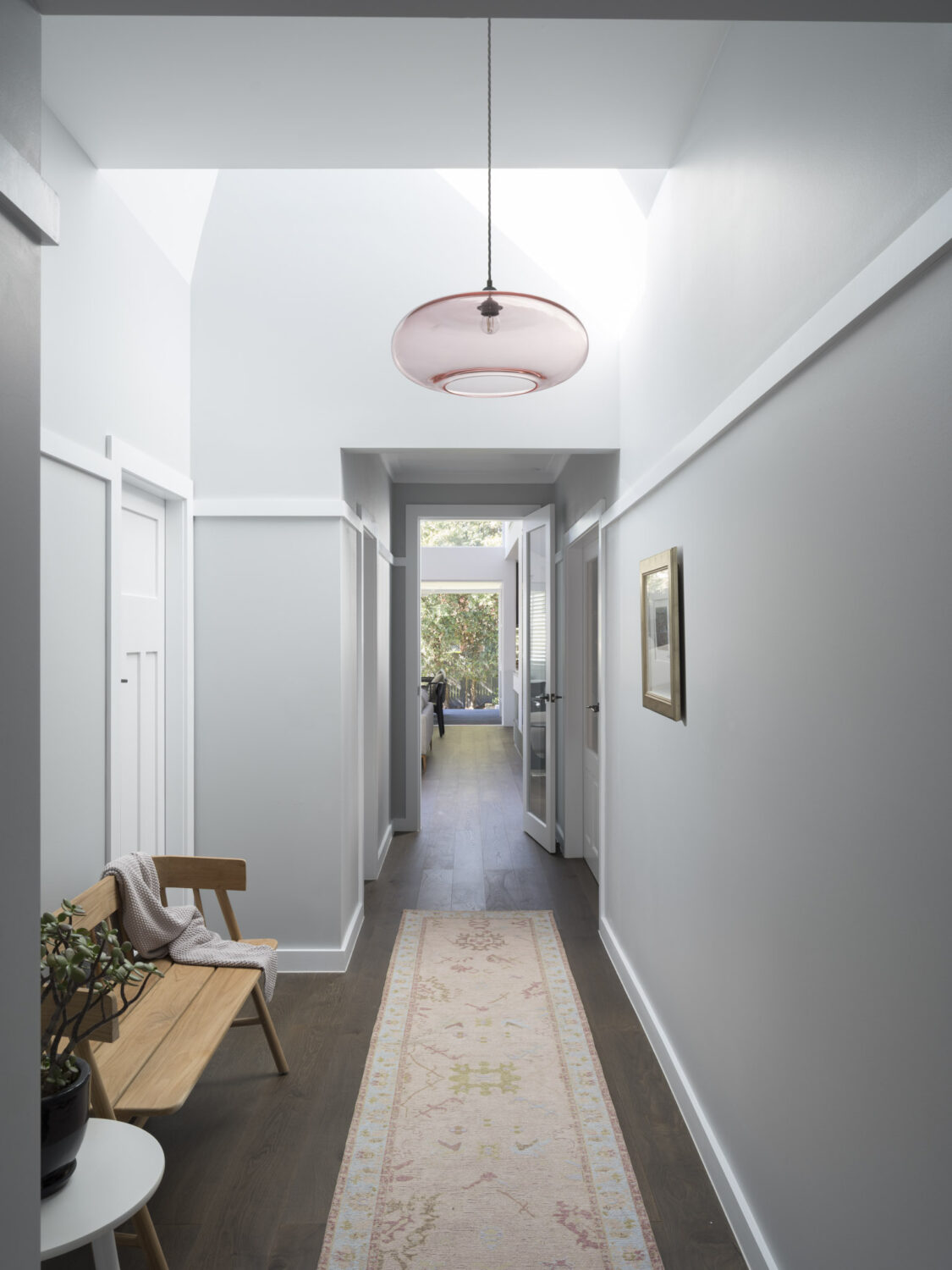
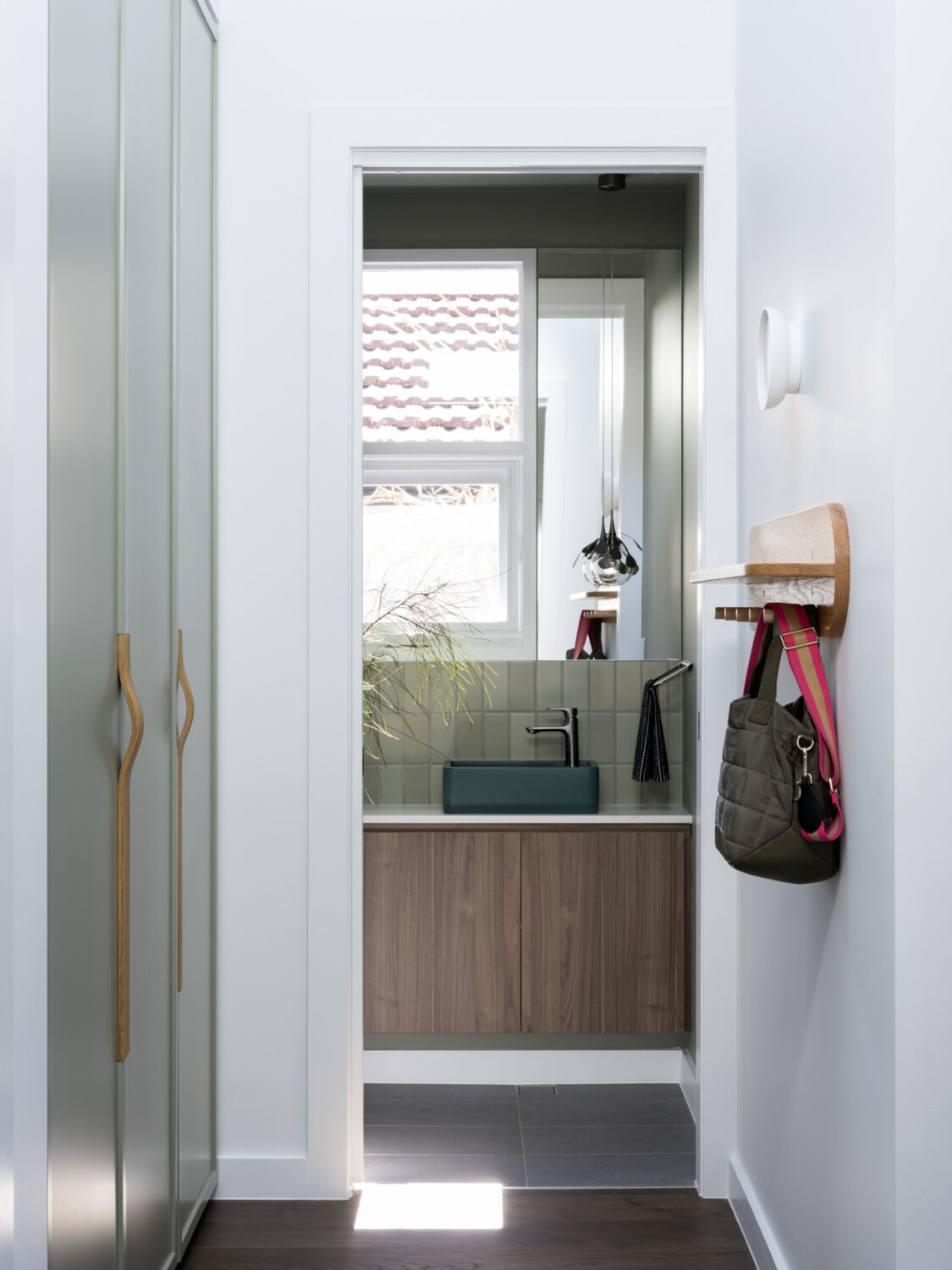
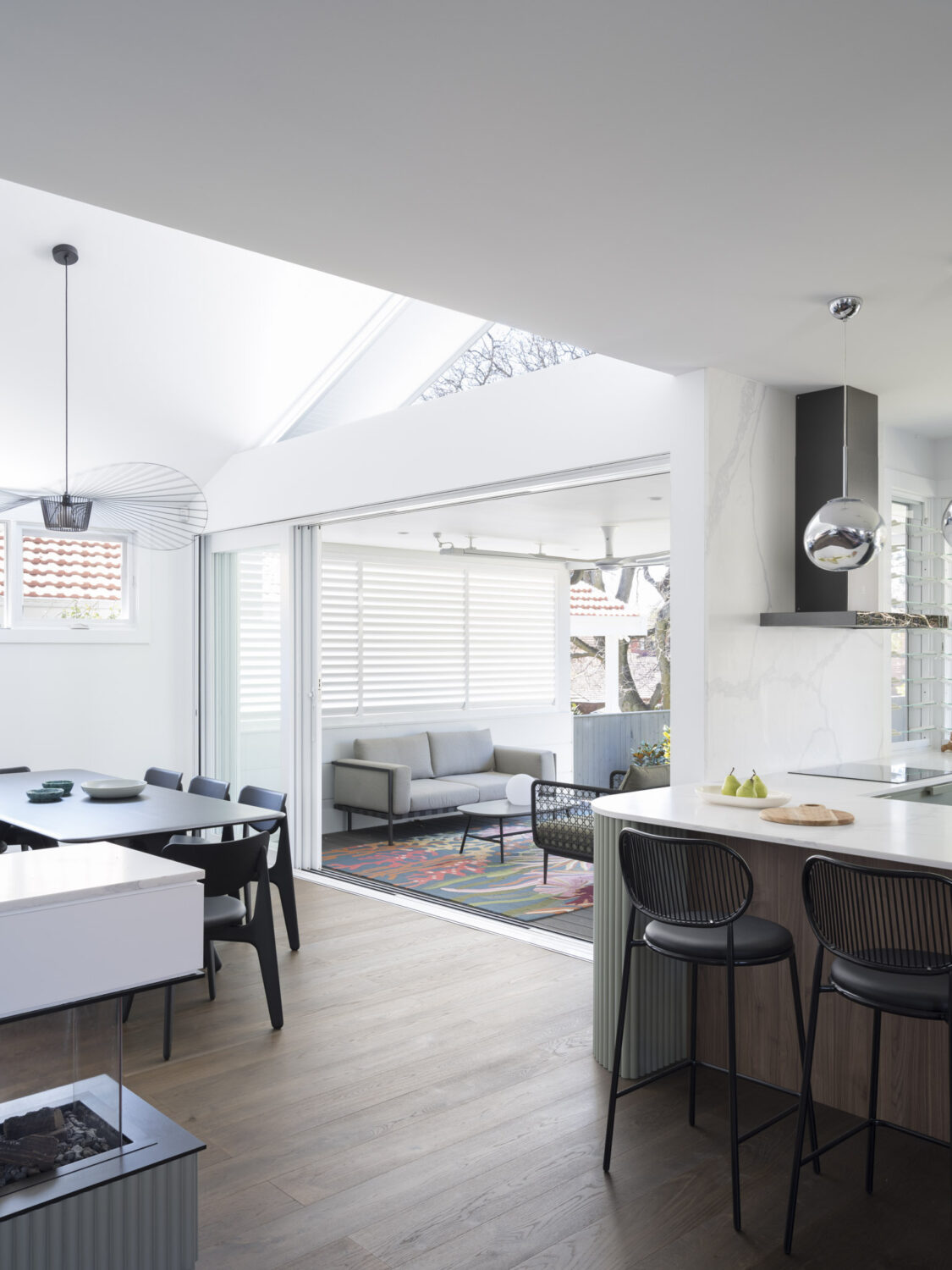
Various opportunities for spatial modulation throughout the new rear living spaces were explored, resulting in an opening up of the rear hipped roof and the lifting of the roofline. This simple but highly effective architectural move afforded the opportunity for a raking ceiling and stunning highlight windows, promoting internal height, natural light and foliage-filled views.

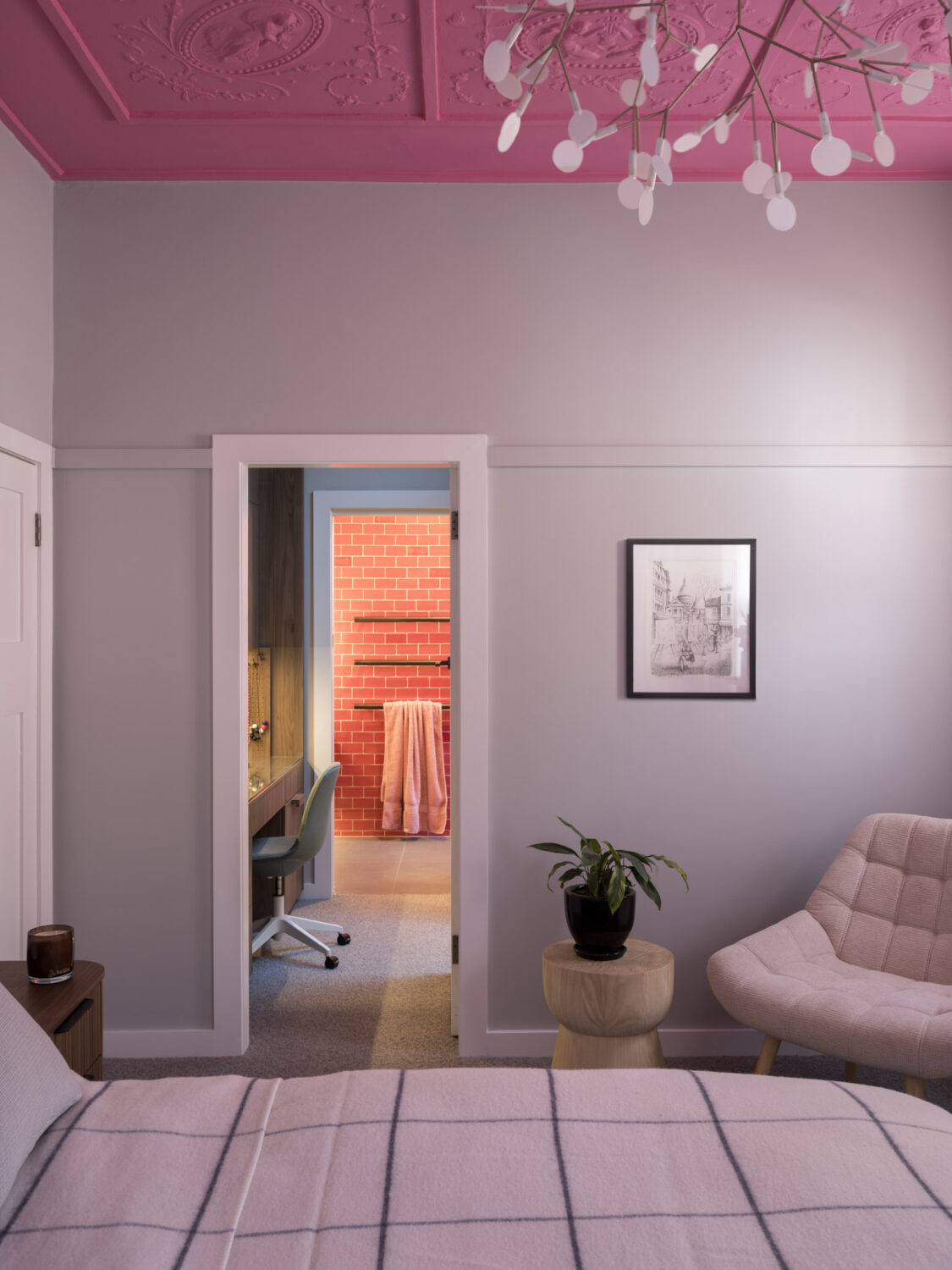
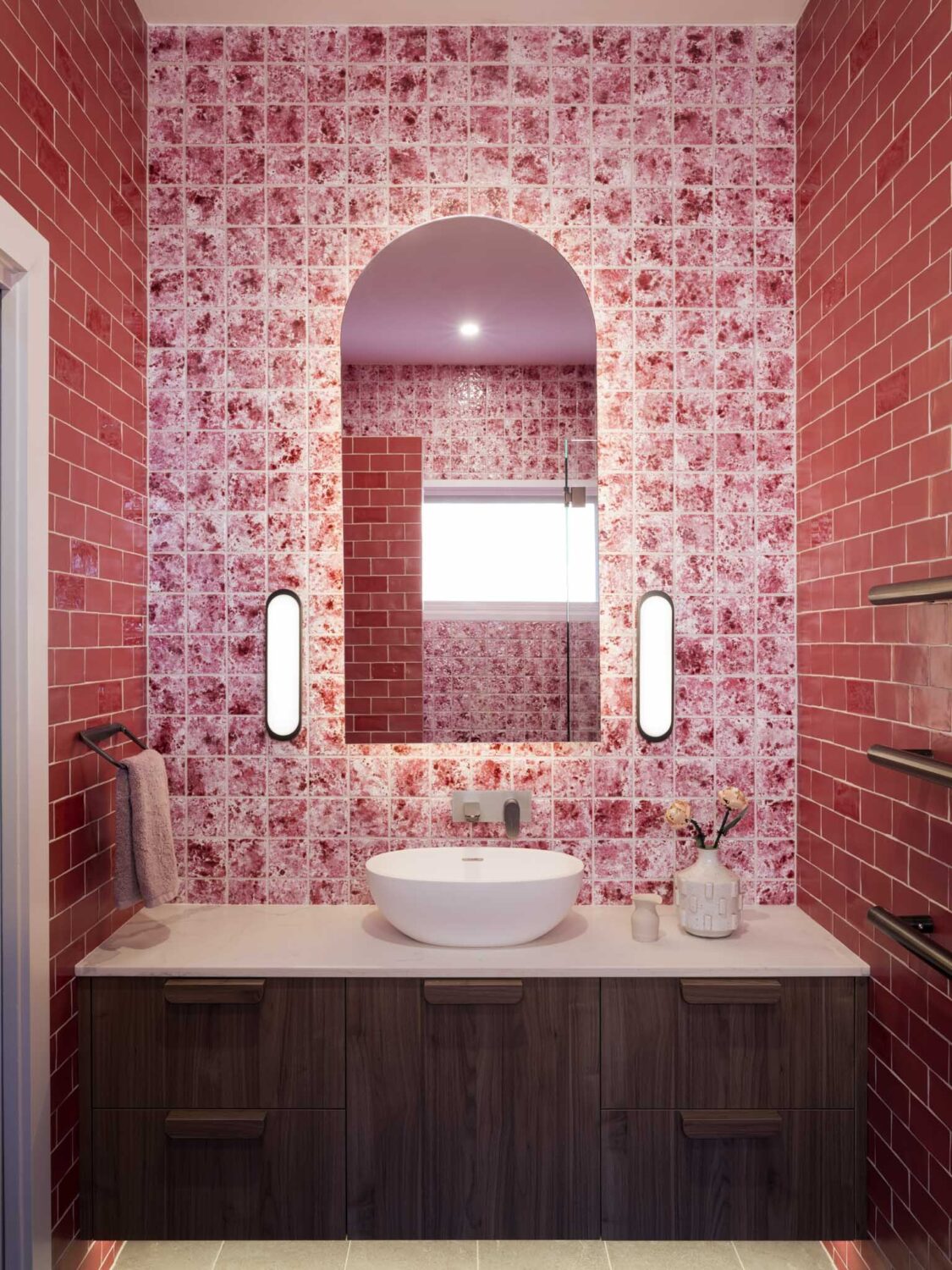
Vibrant hues and alluring textures, evident in the carefully selected colours, finishes, furnishings, lighting and artworks, create depth and character to the layered feel of the home’s interior design.
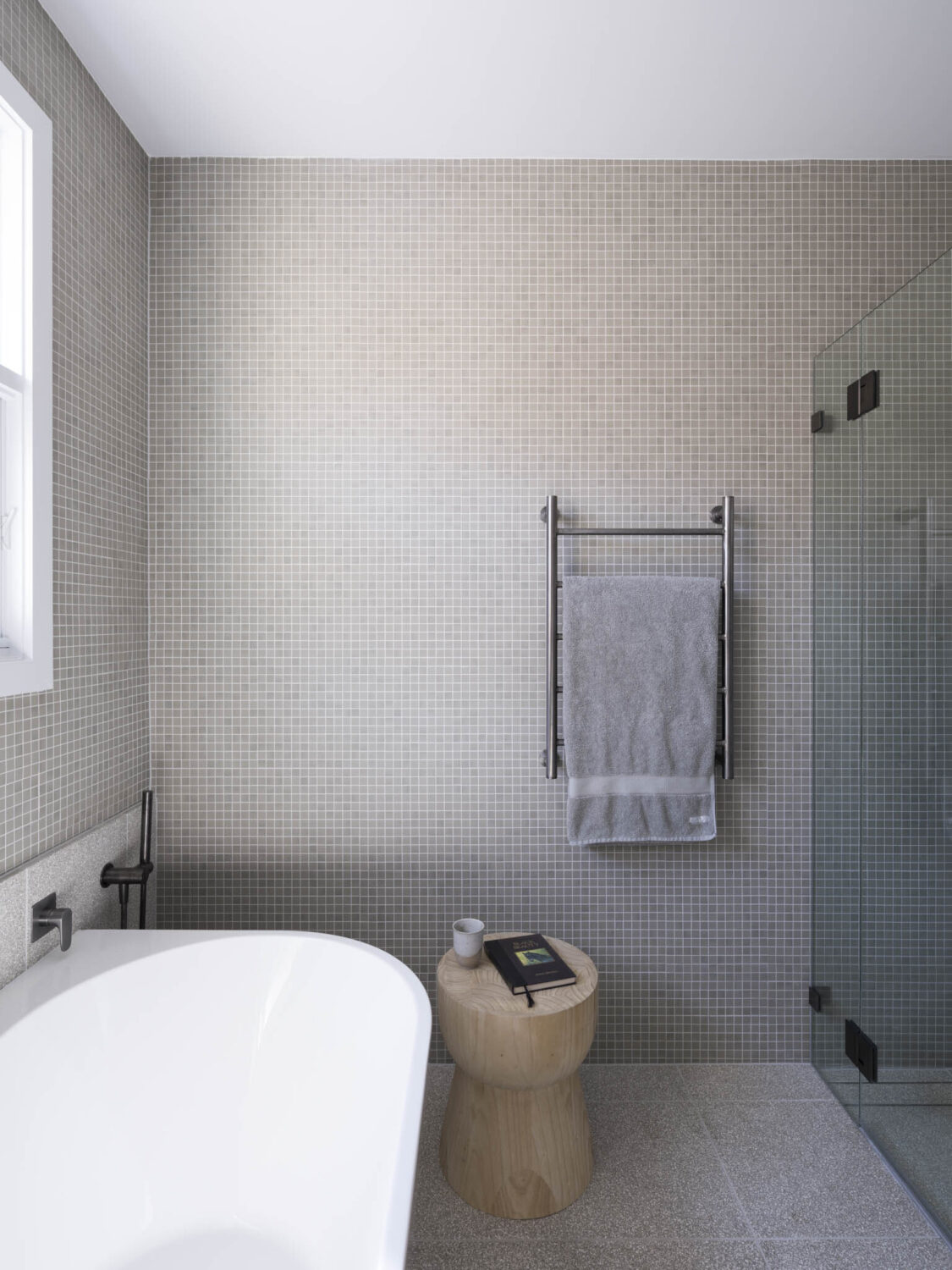
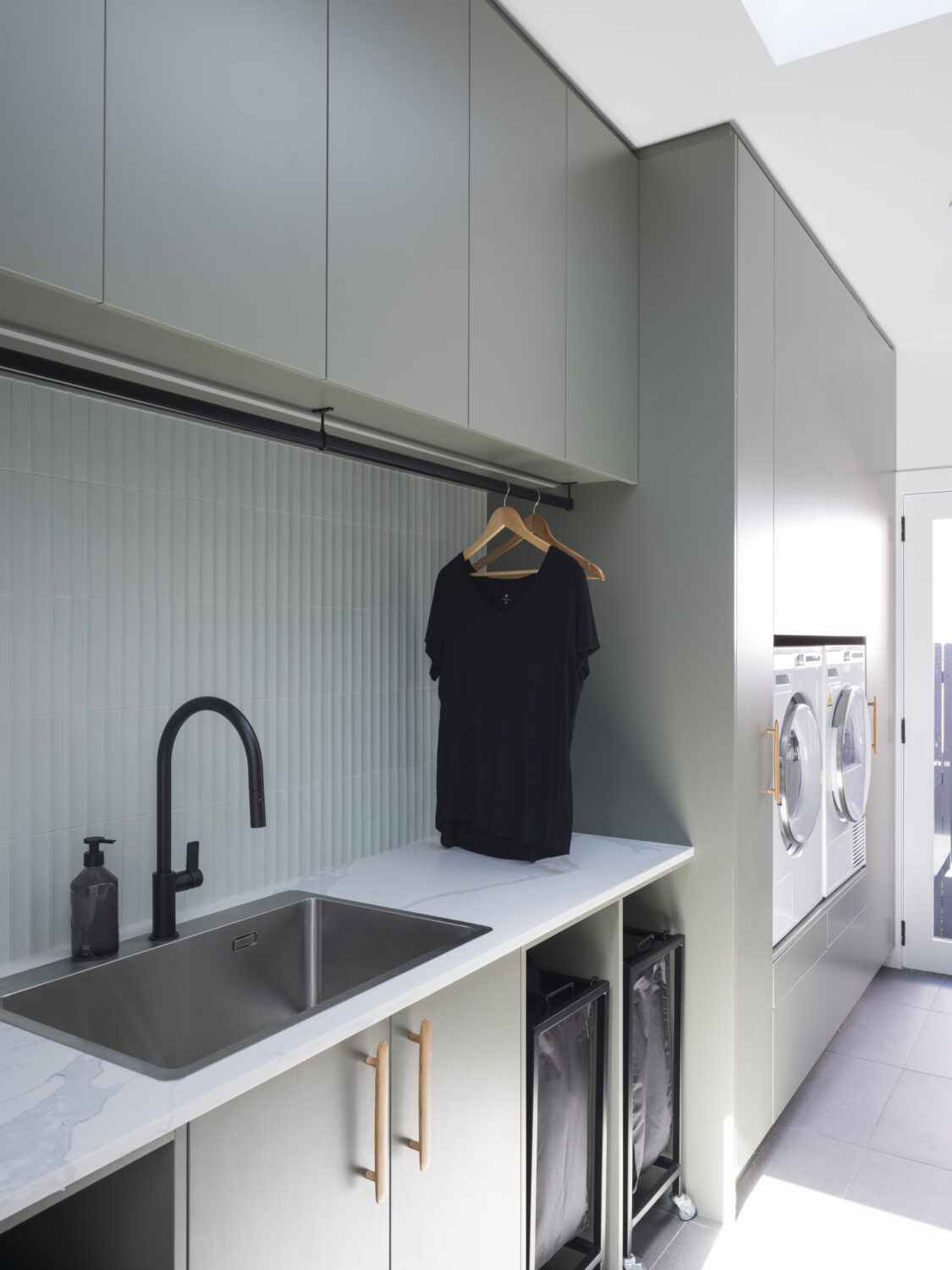
Service spaces and wet areas exude delight, with mellow tones, colour pops, velvety metal finishes and scale-conscious textures tying together each of these rooms.
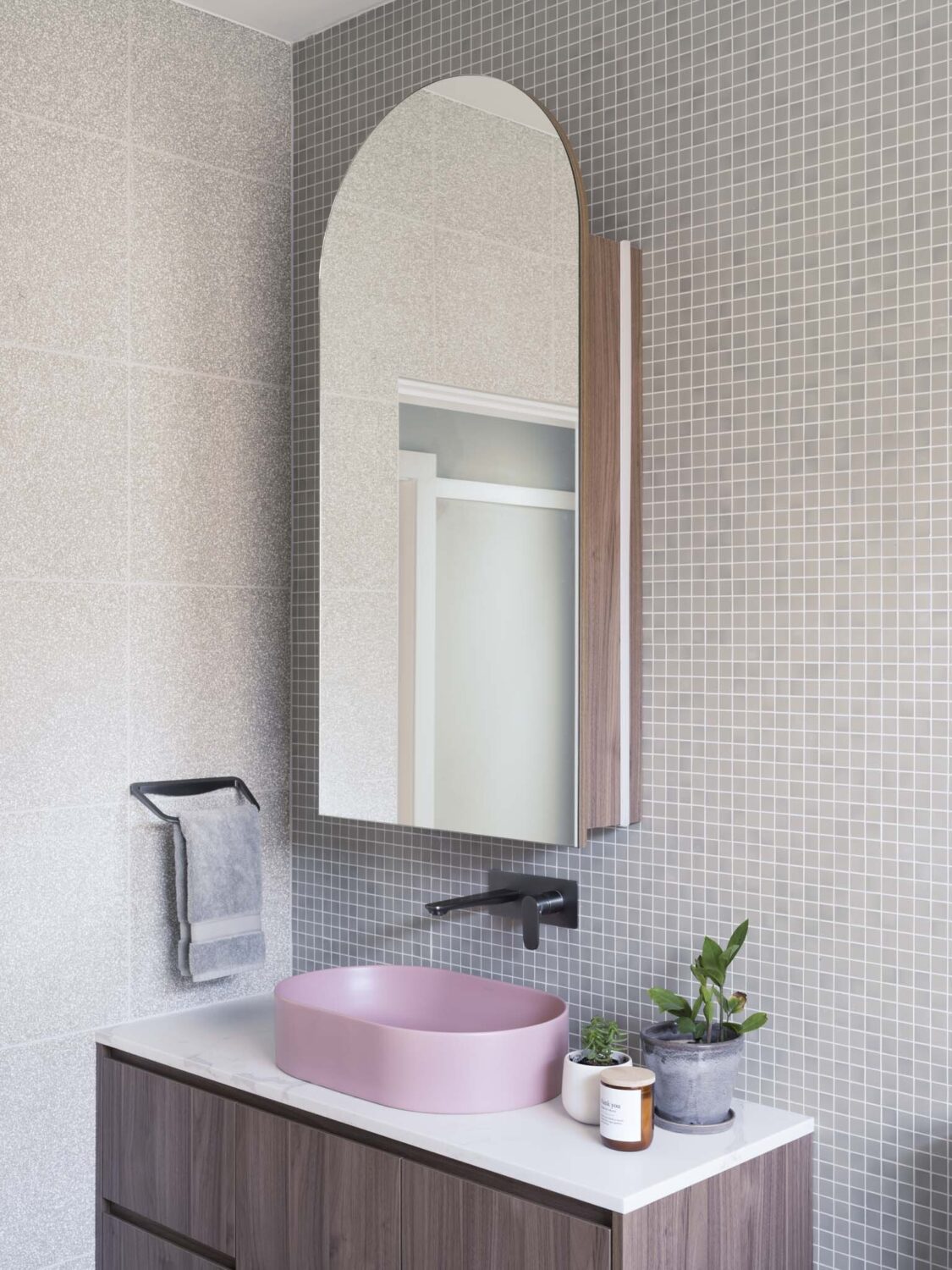
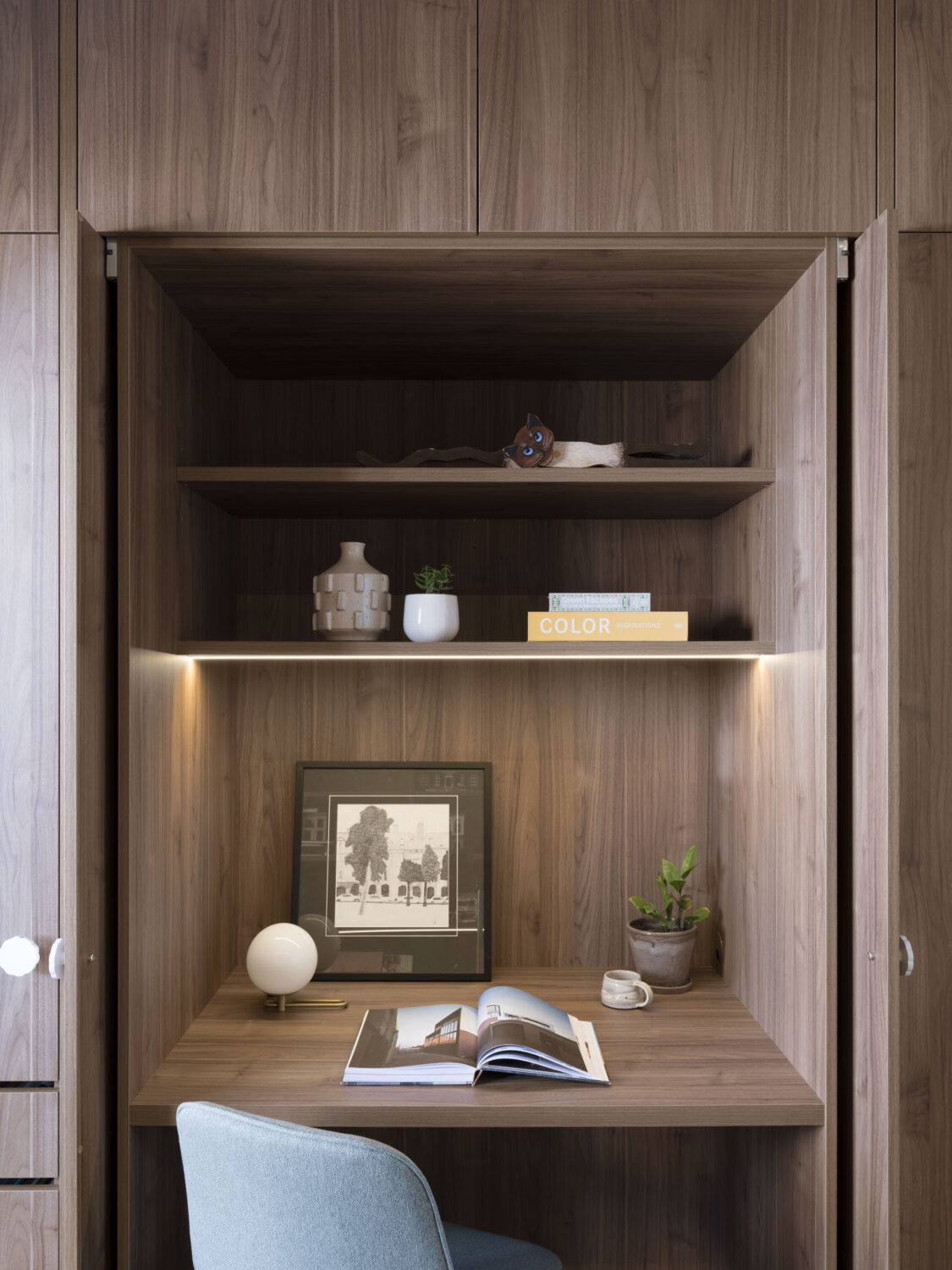
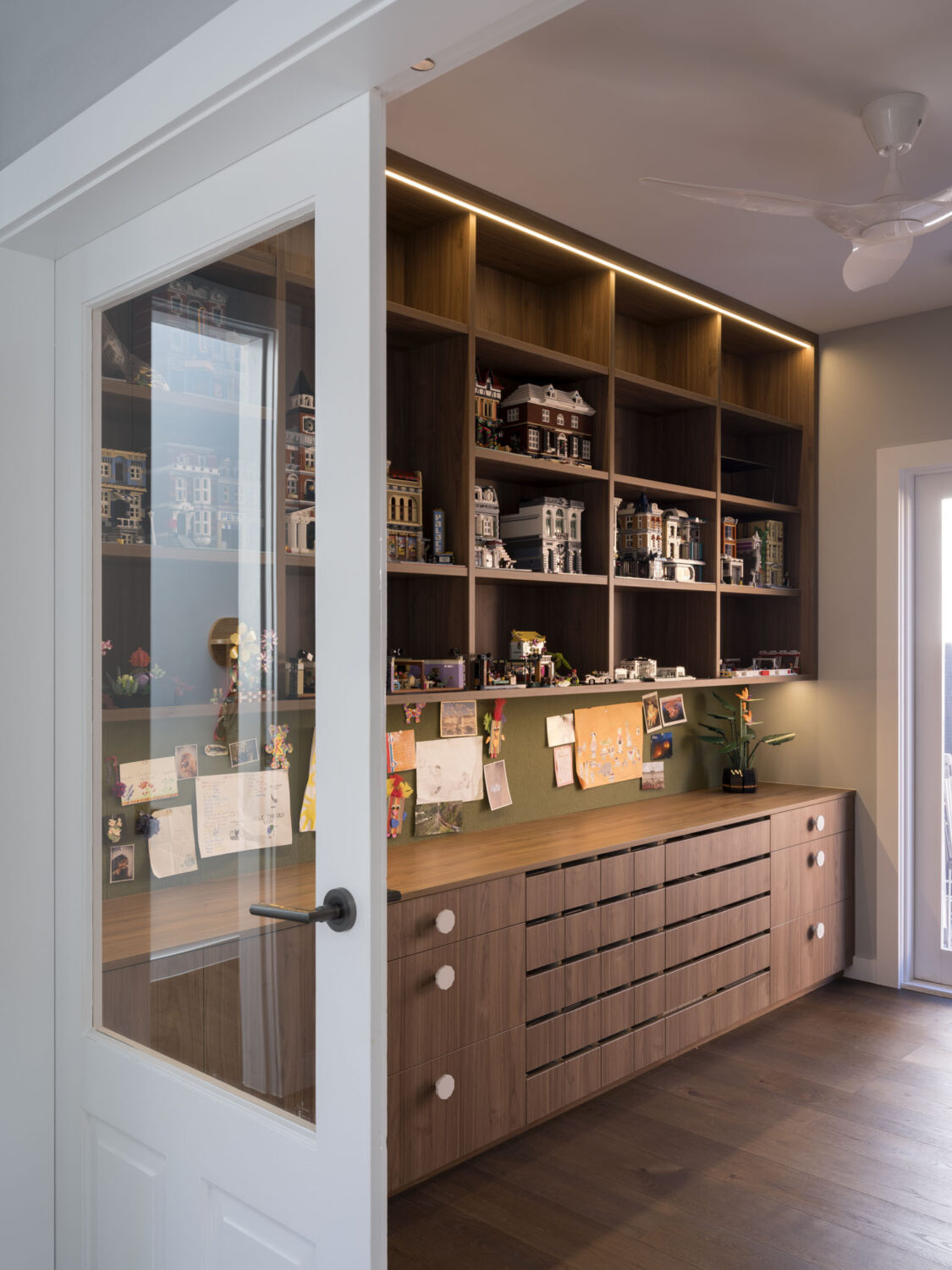

This unrelenting attention to detail is quietly captured behind the dwelling’s modest facade, with an overlay of living and leisure spaces catering for the various artistic and crafting pursuits of the client. In turn, these intimate spaces, balanced with the generous open plan living areas, bring a freshness and connectedness that authentically reflects the thoroughly new lease of life for house and owner alike.
