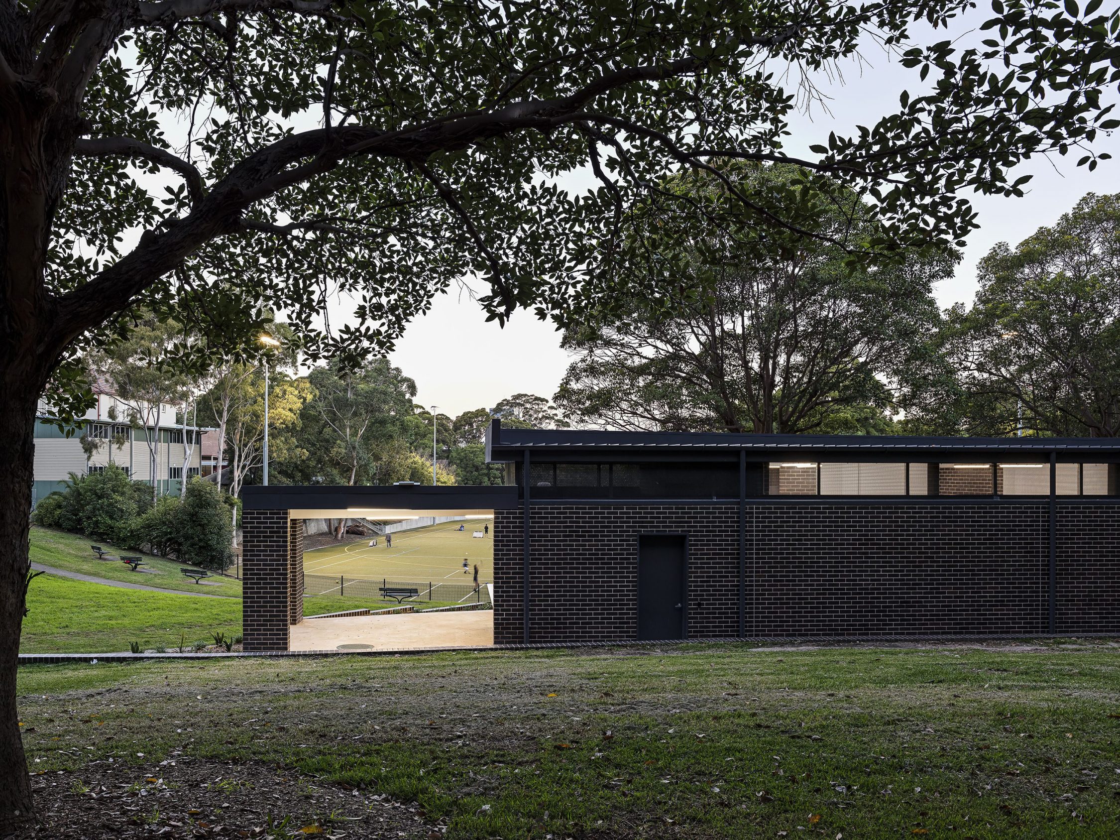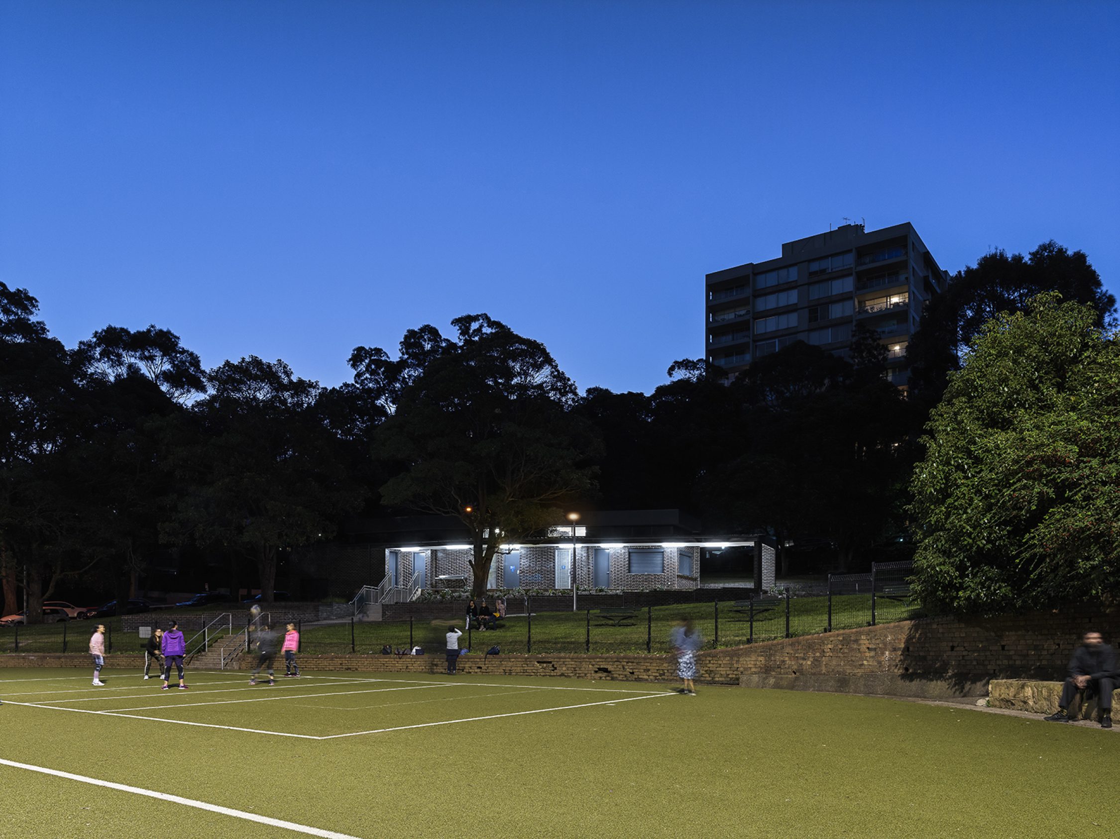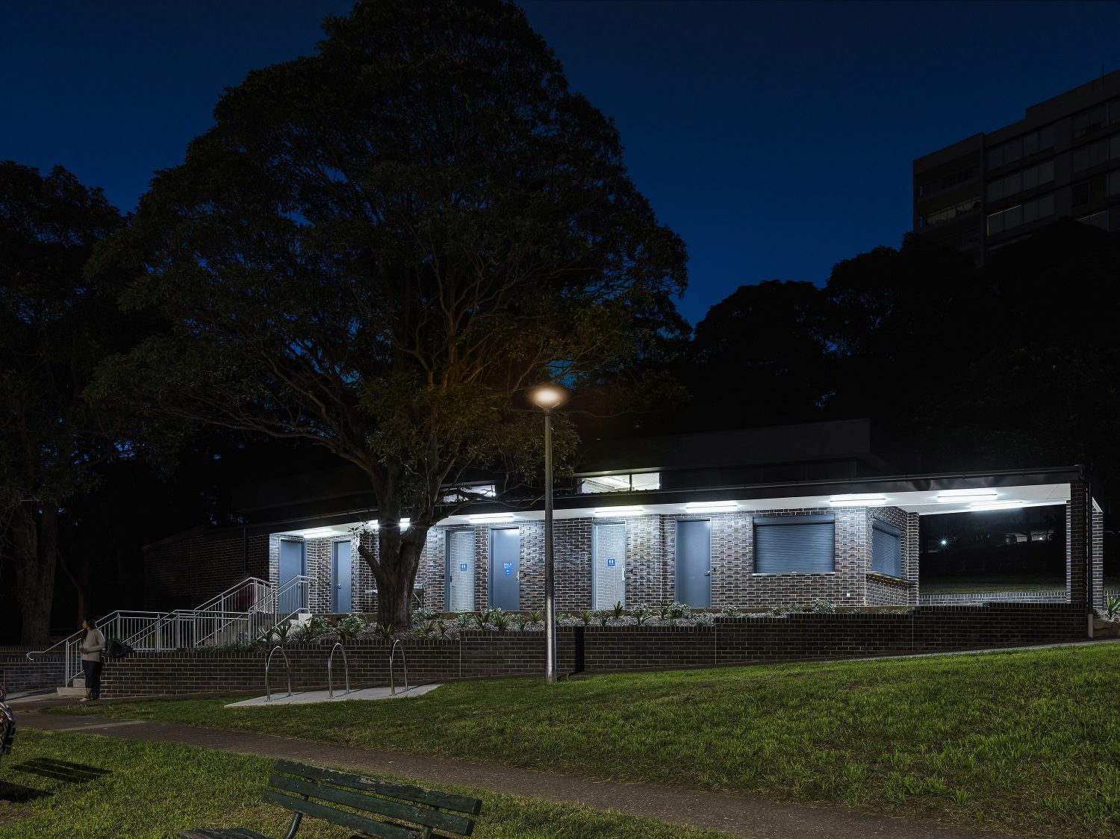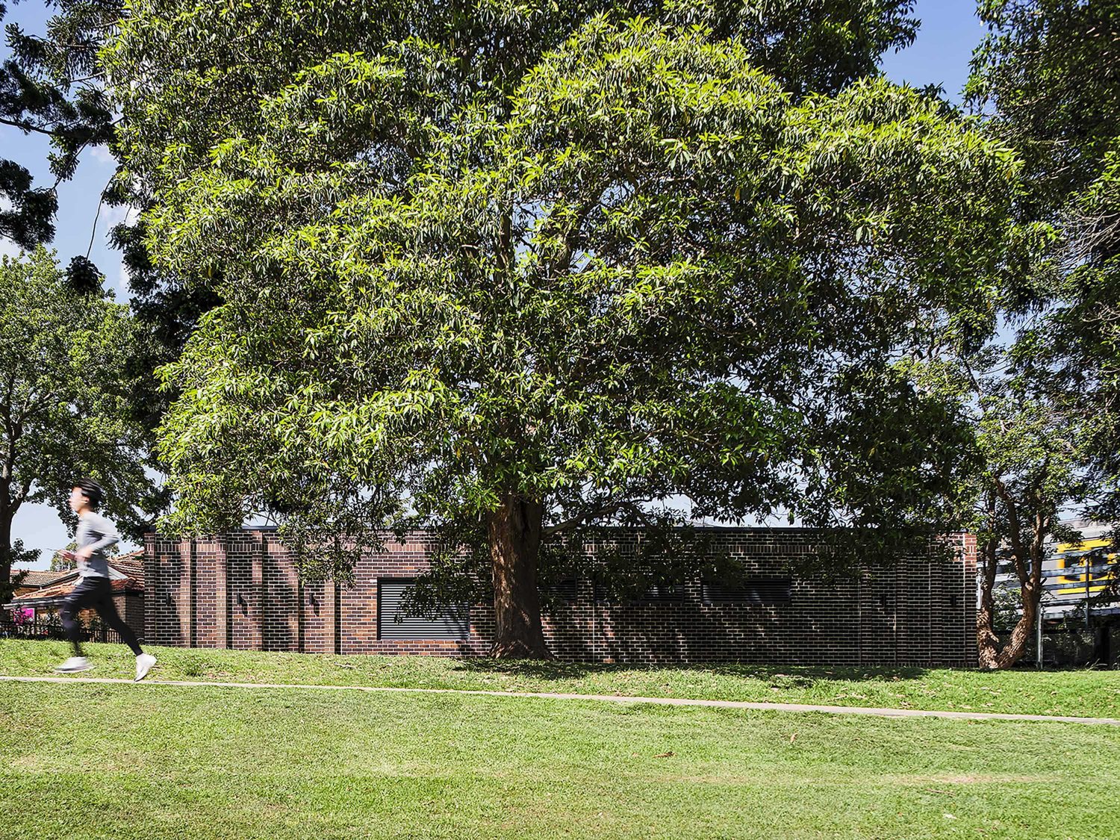Thomson Park Sports Pavilion
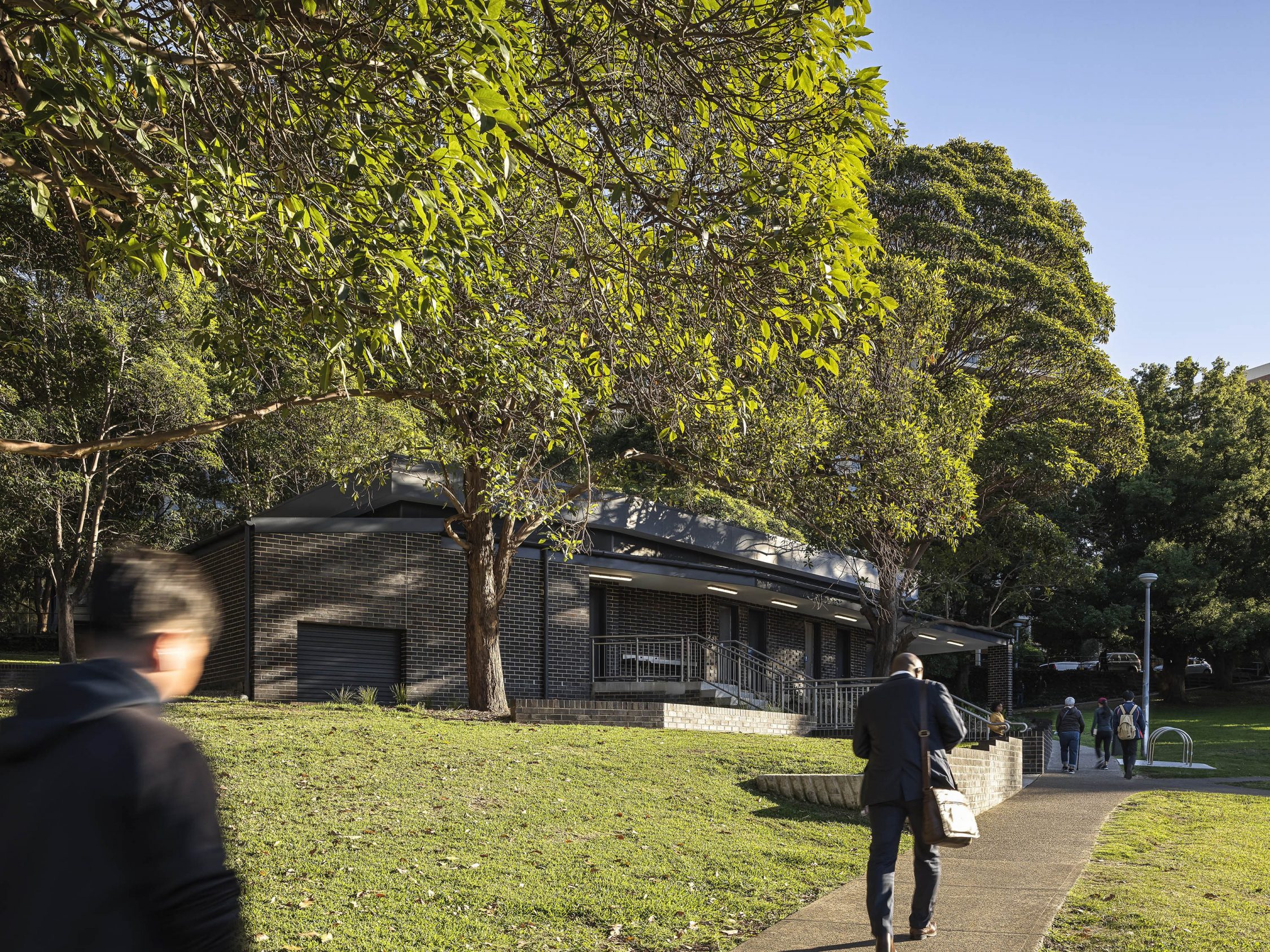
Investing in public architecture as an expression of community values.
- Project.
- Thomson Park Sports Pavilion
- Category.
- Public, Education & Community
- Client.
- Willoughby City Council
- Location.
- Thomson Park, Artarmon - Cammeraygal Land
- Completed.
- 2020
- Photography.
- Mark Syke
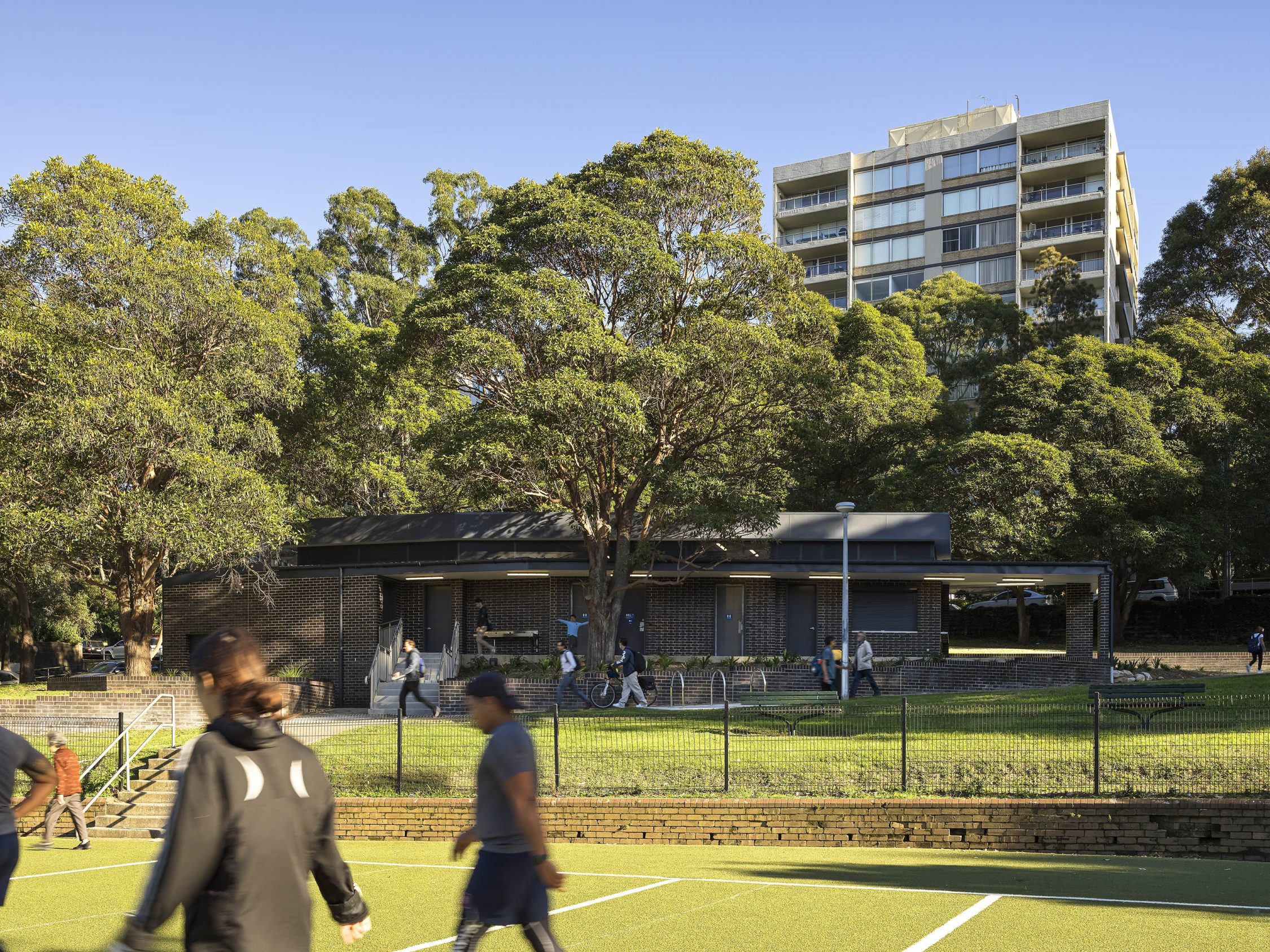
Thomson Park Sports Pavilion in Artarmon is one of the four small public and community projects that Bijl Architecture was engaged by Willoughby Council in 2018 to complete. Located at various sites across the LGA, all projects had one unifying requirement: to replace out-dated, small-scale community buildings with contemporary, robust, and accessible facilities.
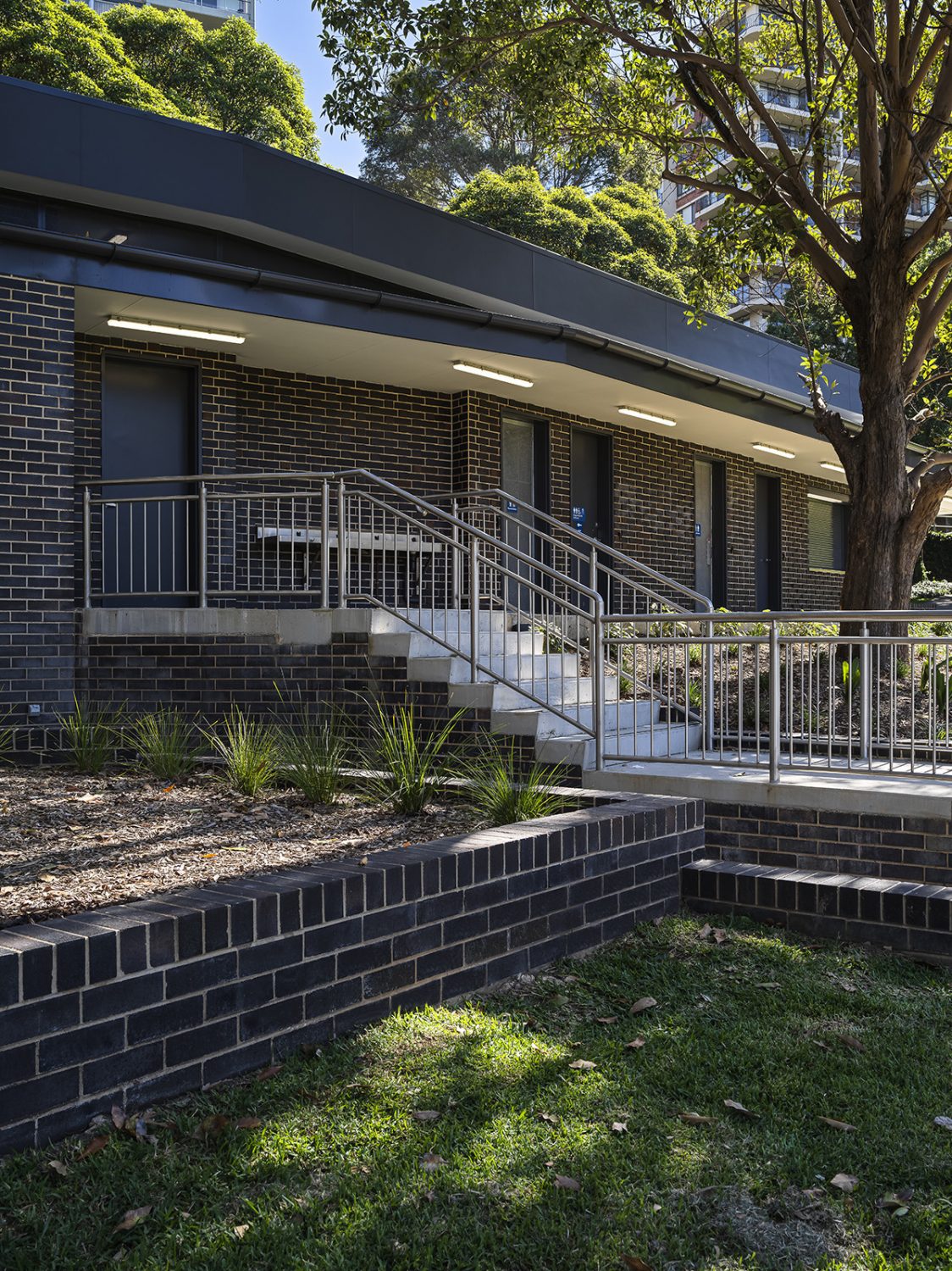
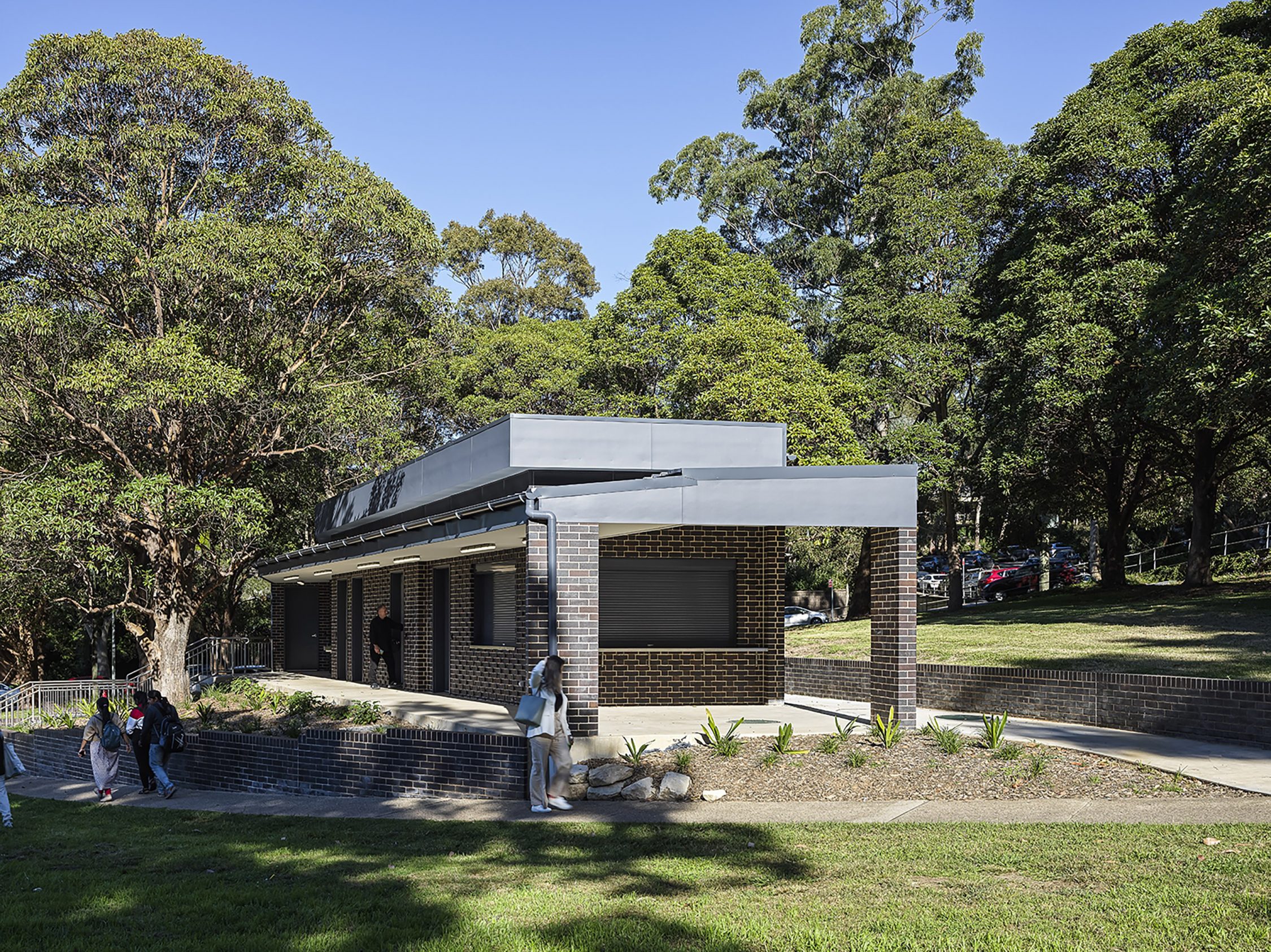
The Thomson Park Sports Pavilion is an optimistic building, accessible to all; a grounded and modest structure that wholeheartedly serves its community. The new pavilion and facilities were designed to better meet the existing ground levels in order to achieve optimal disabled access and storage for sporting clubs, with careful placement of retaining walls to accommodate the surrounding levels. Associated pathways were designed as ramps, linking the thoroughfare from the train station to the pavilion in an effortless manner.
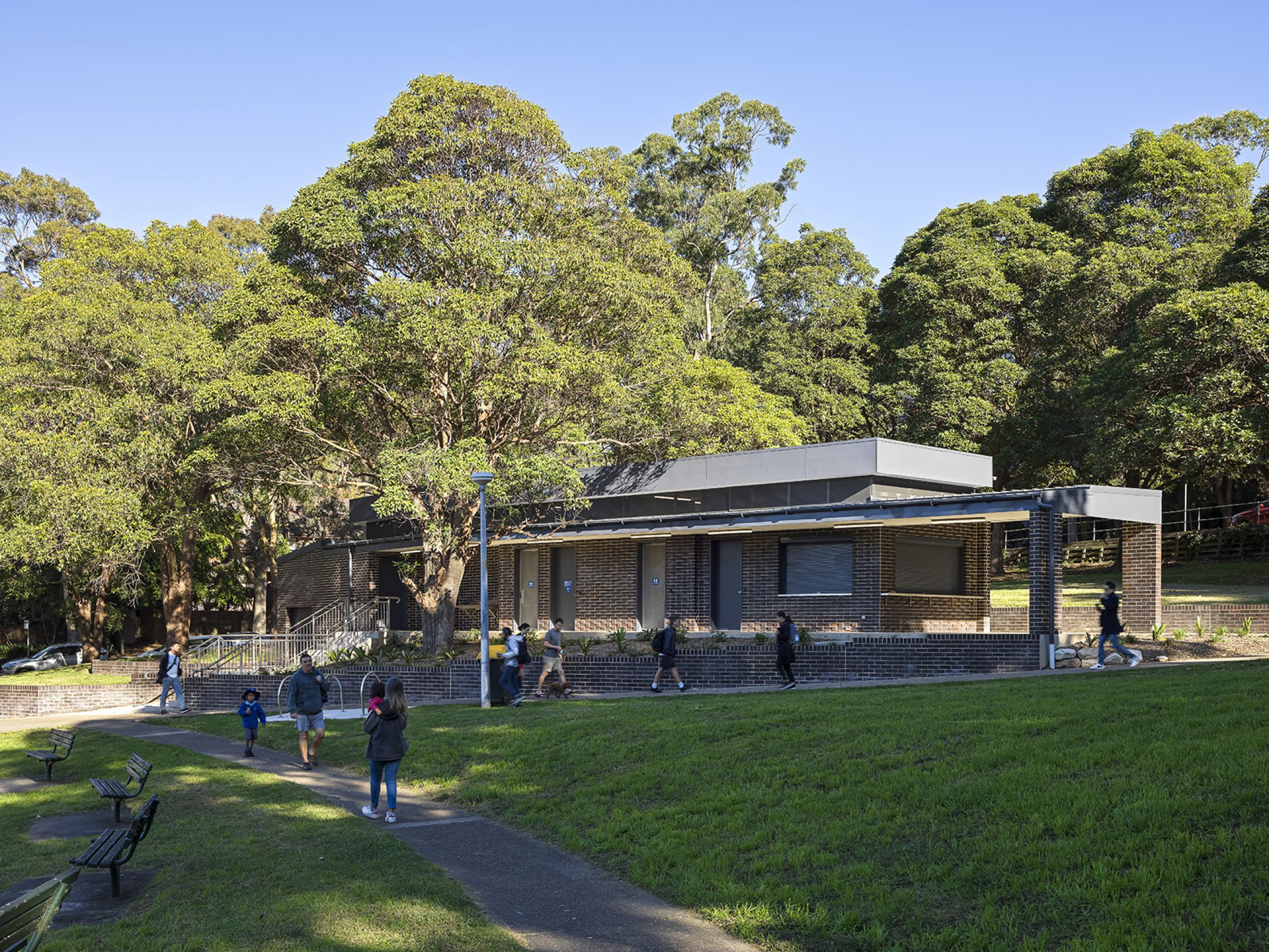
In consideration of the wider masterplan of Thomson Park, the pavilion was also designed to provide outlook to the sports facilities, and to act as a beacon for the park as a centred gathering place for sports-filled days. The axis established between the sports field and the original 1960s amenities building was retained and emphasised, to both orientate the facilities in relation to the sports fields, maintain safe design principles, and create a meaningful connection across the site.
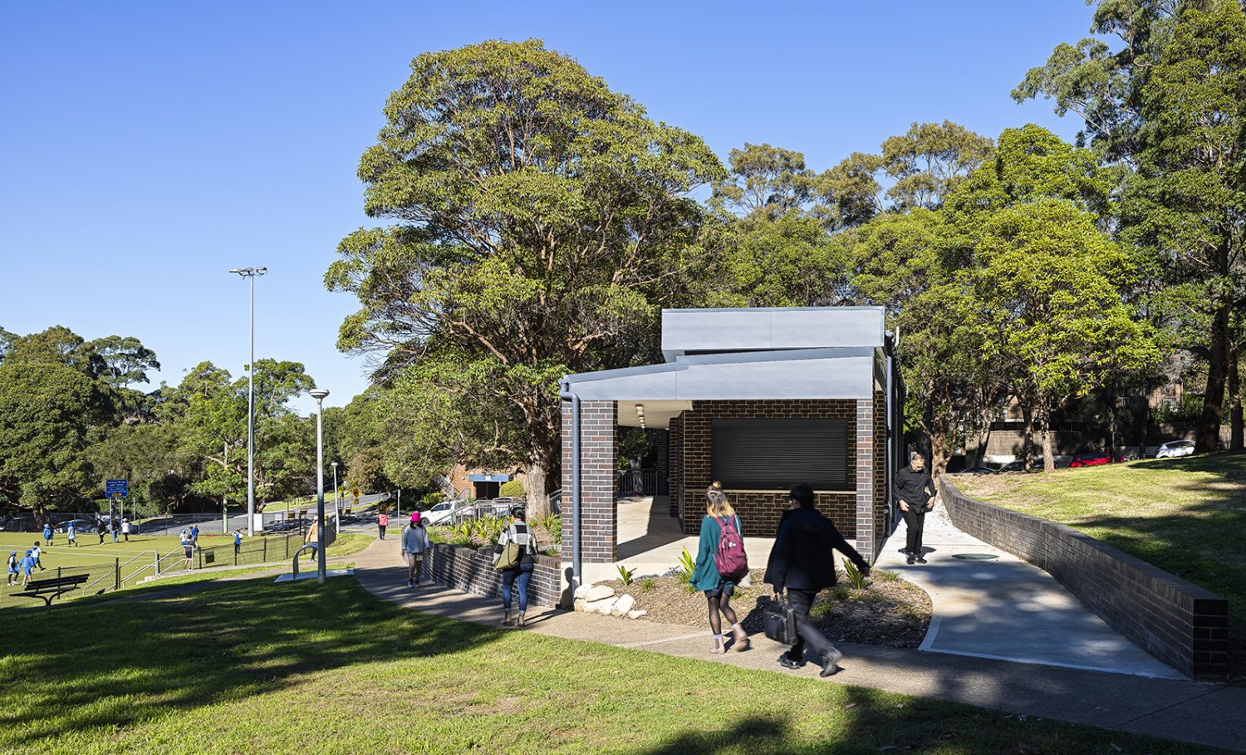
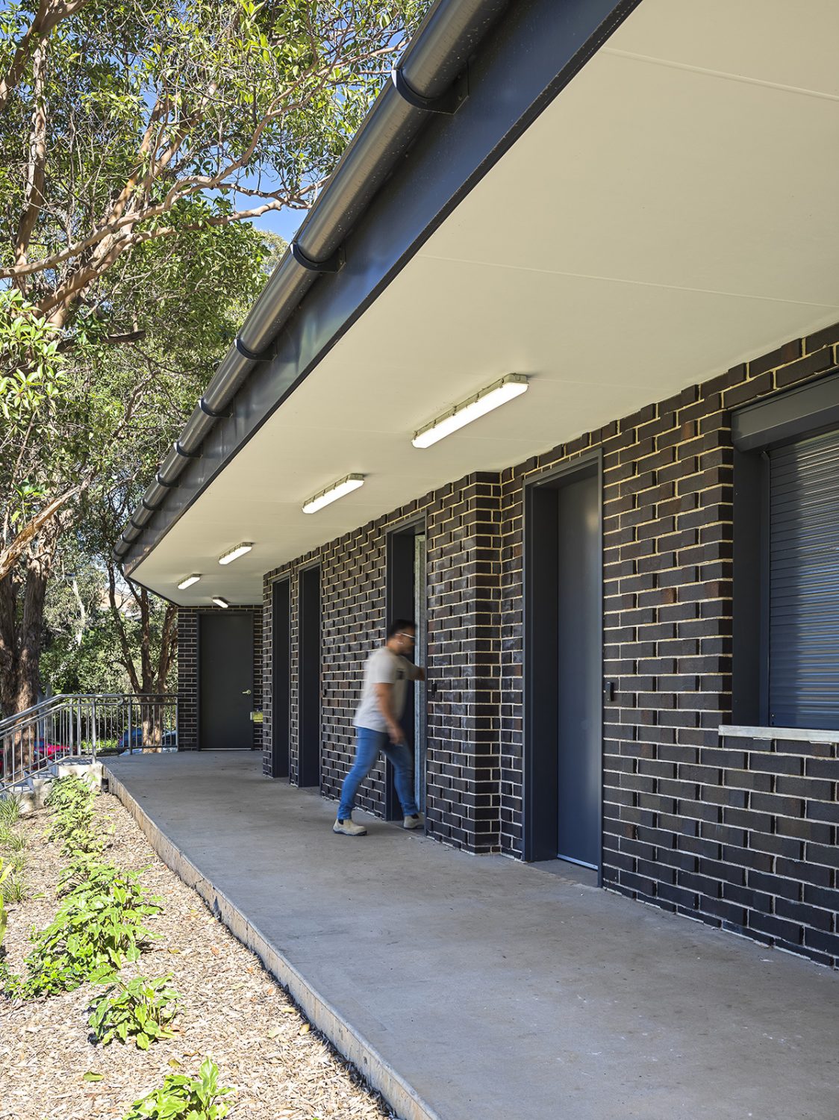
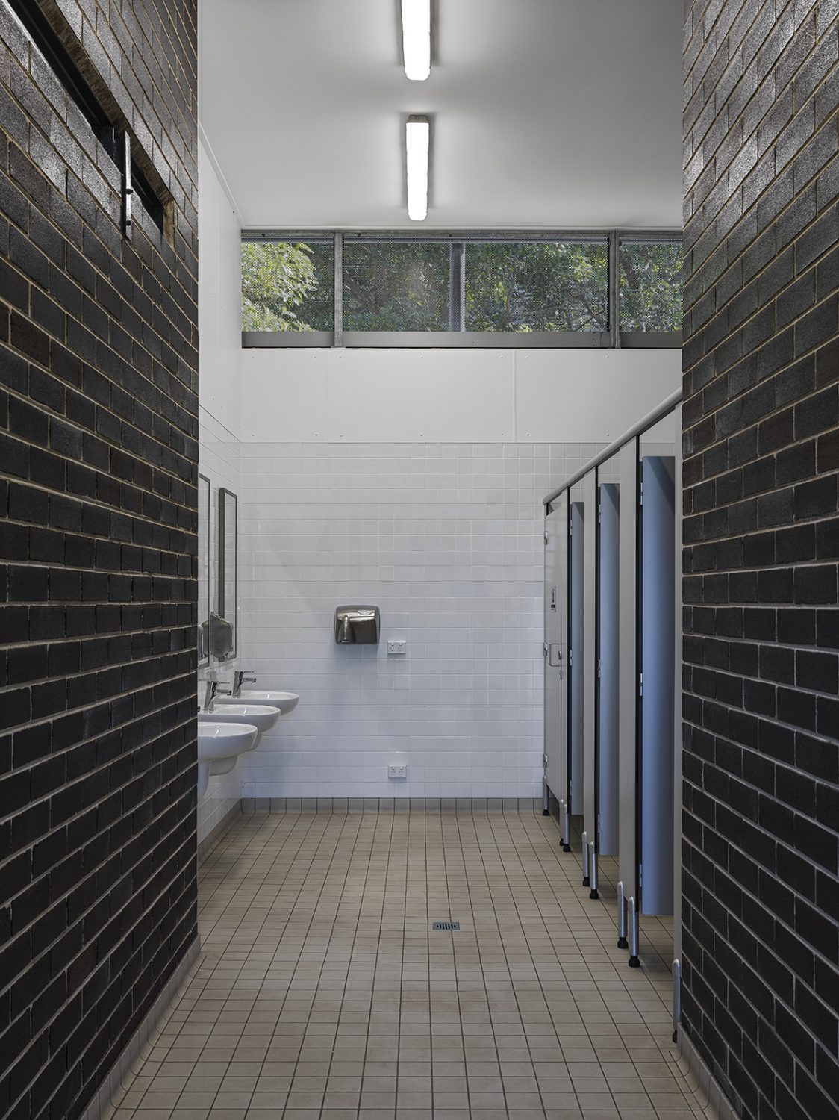
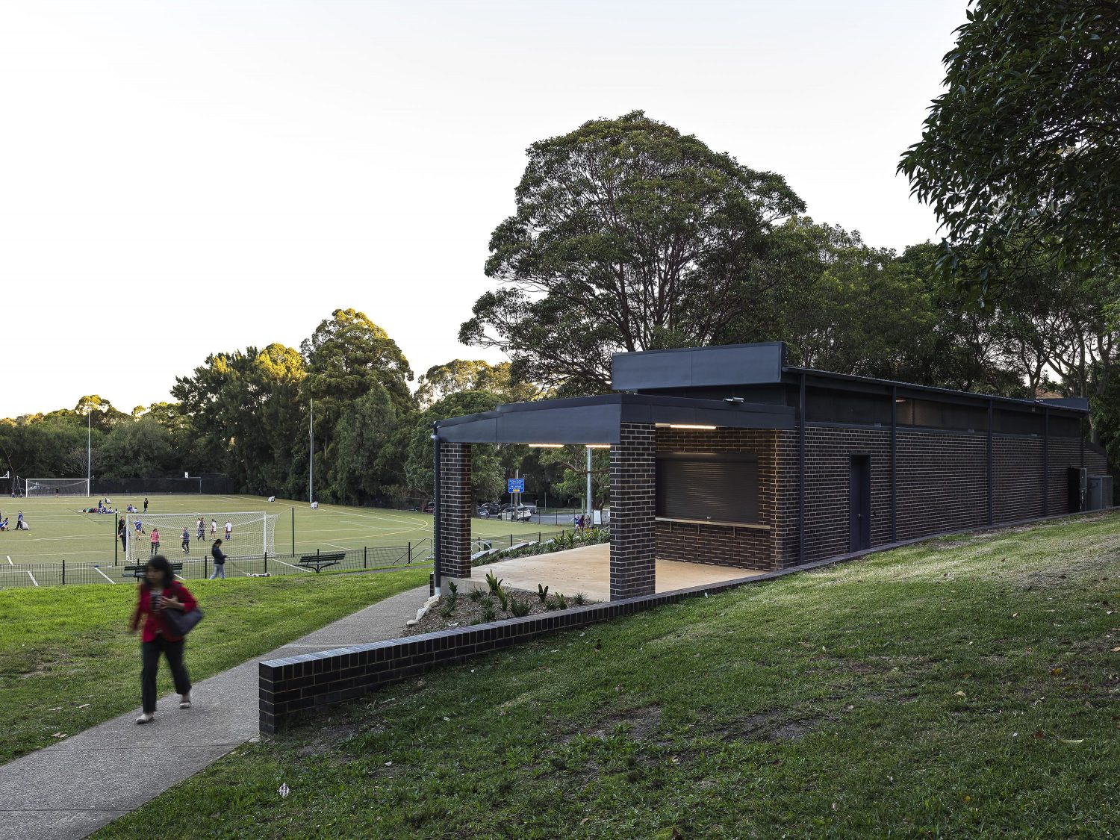
Chosen to withstand the demands of this frequently utilised facility, the straightforward, affordable material palette of brick, concrete and steel is heightened by thoughtful design moments; like the roof that floats above the bulk of the building and the column-free verandah maintaining spectator view lines.
