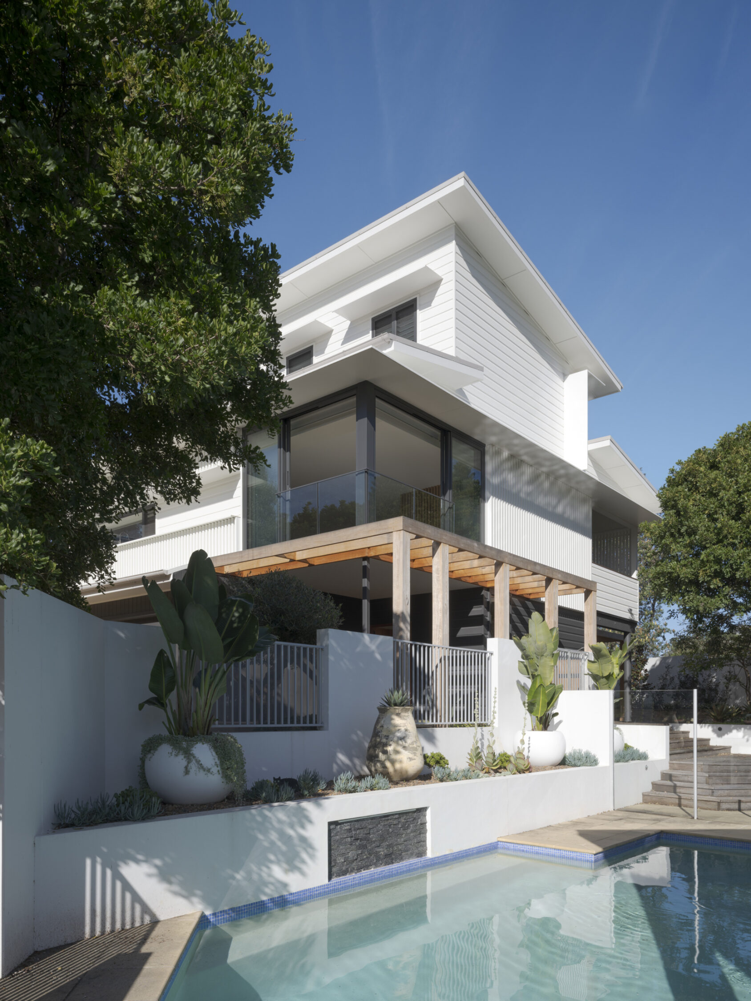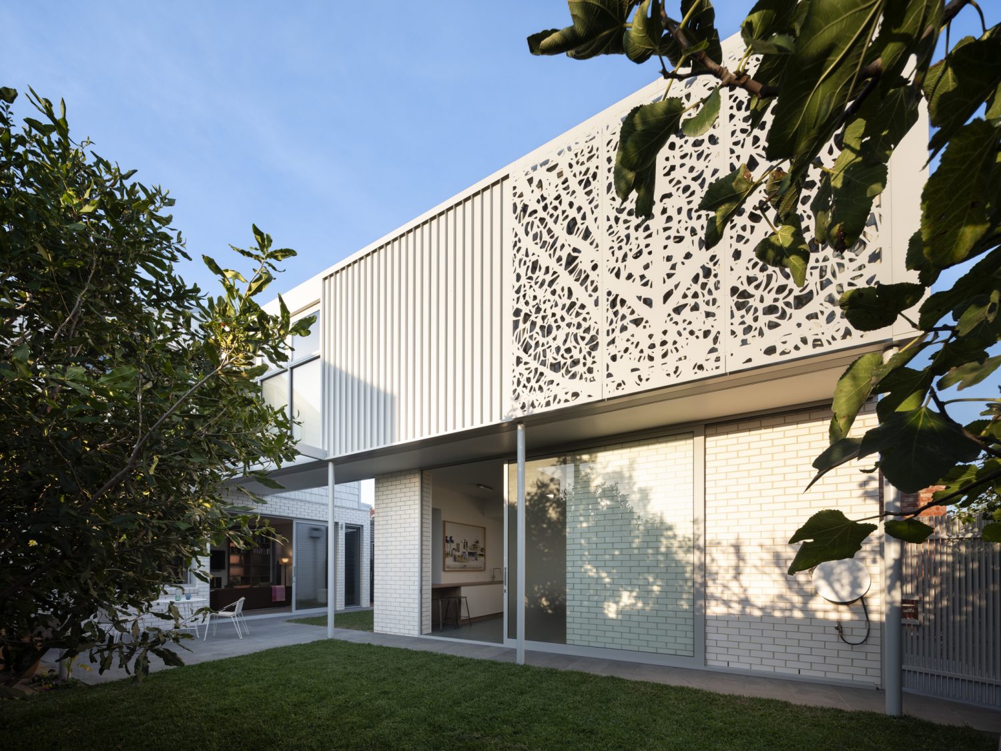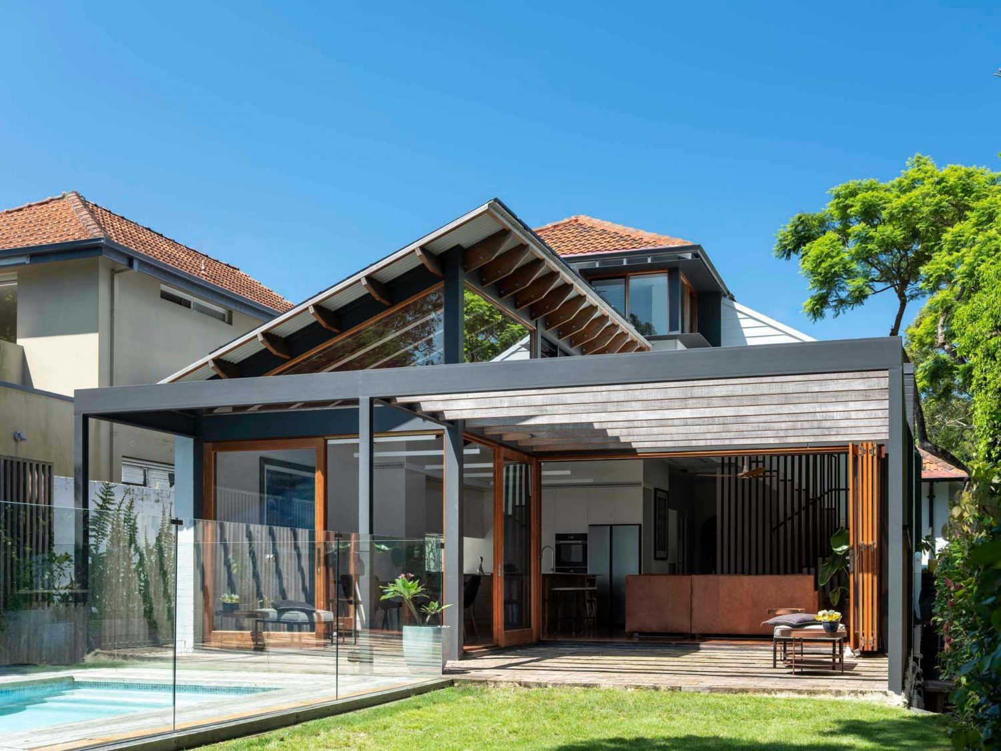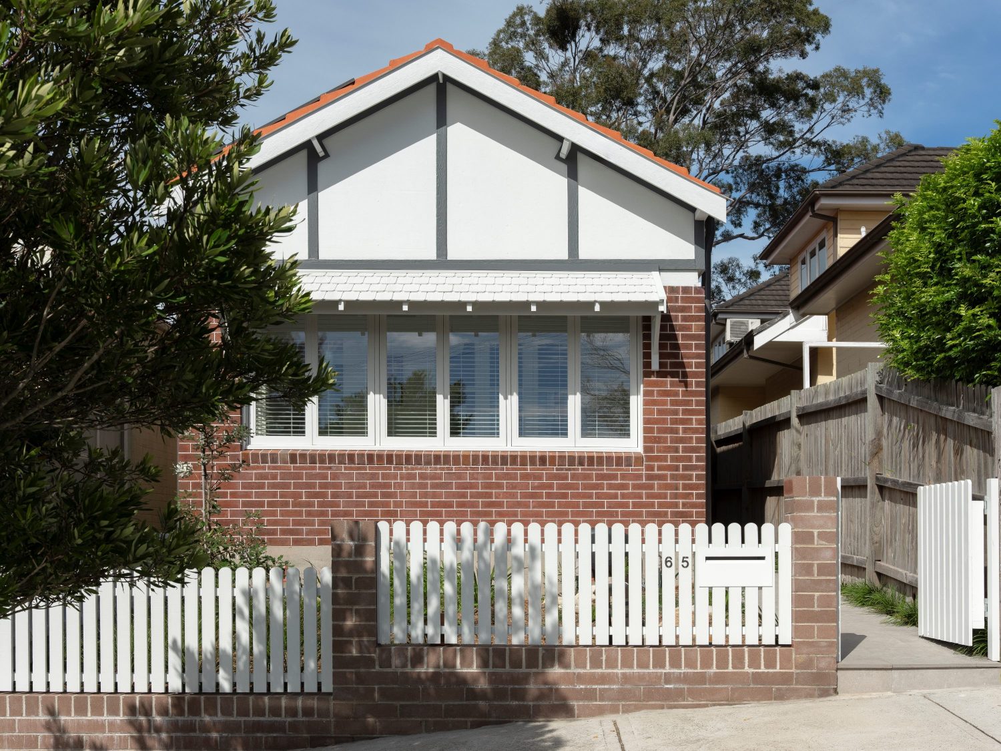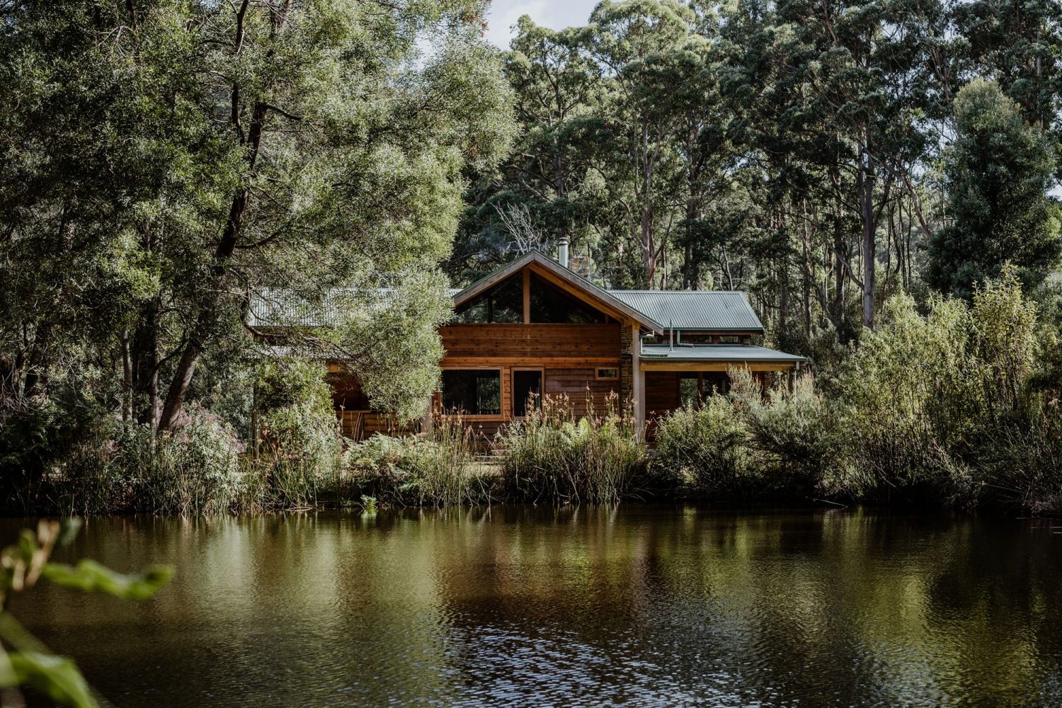Three Points House
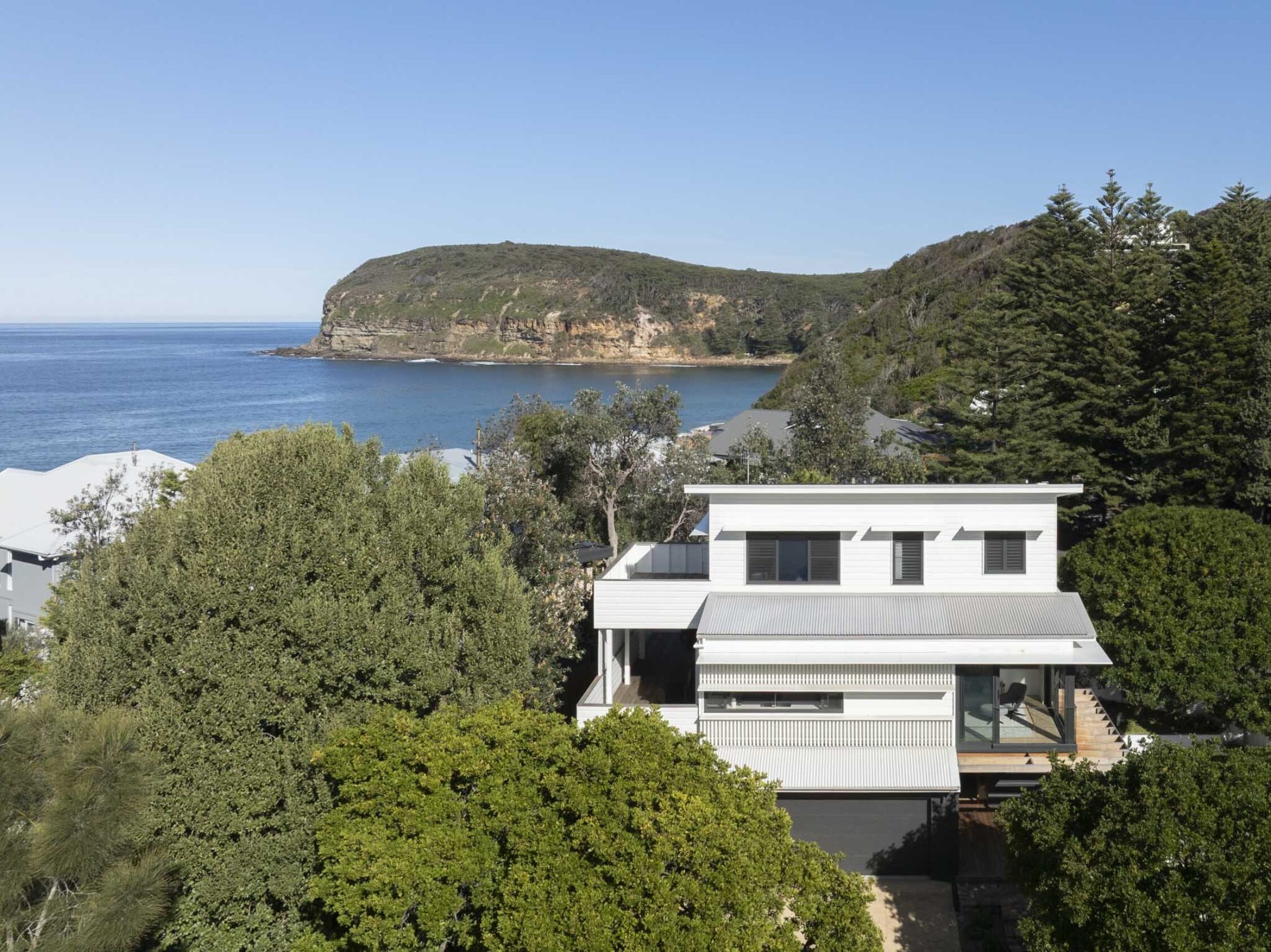
A beachside house finds its new form - and a new future.
- Project.
- Three Points House
- Category.
- Residential
- Client.
- Private
- Location.
- MacMasters Beach, NSW - Darkinjung Land
- Completed.
- 2024
- Photography.
- Tom Ferguson
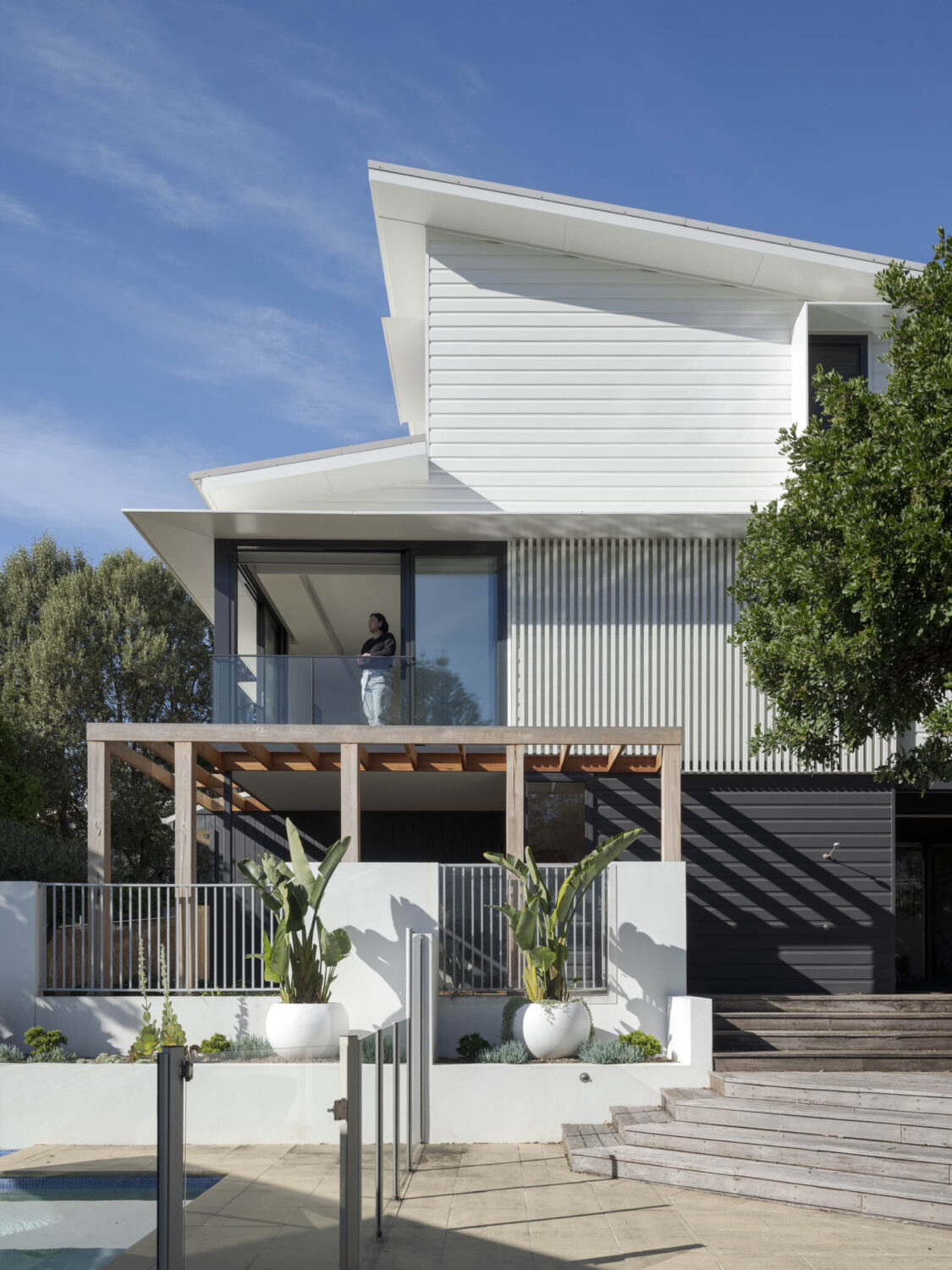
Located near scenic MacMasters Beach on NSW’s Central Coast, Three Points House is nothing if not true to its name. Accessing a range of views of the nearby coastal landforms - Tudibaring Head, Second Point and Third Point in Bouddi National Park - the house has a quiet yet assured presence as it perches above the road, happy amongst the tree canopy.
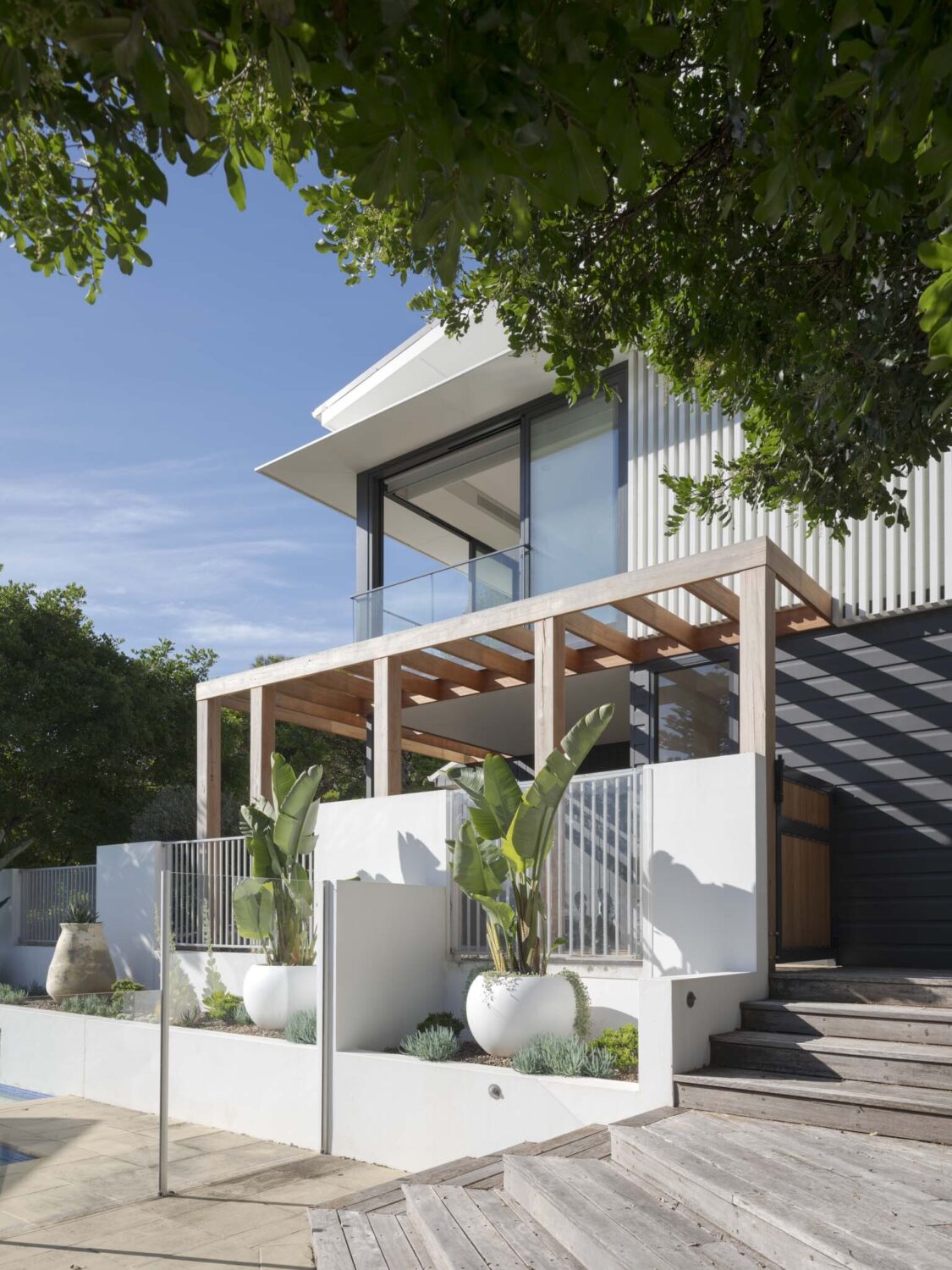
Like many of its neighbours, the house had started life as a fairly modest single storey cottage. However, after enduring several decades of awkward alterations and clumsy additions, the now three-storey house lacked rigour, rhyme or reason.
Our brief, therefore, was to bring clarity and purpose to the dwelling through a series of design moves and careful material decisions, without extending the footprint or greatly adding to the floor area of the house.
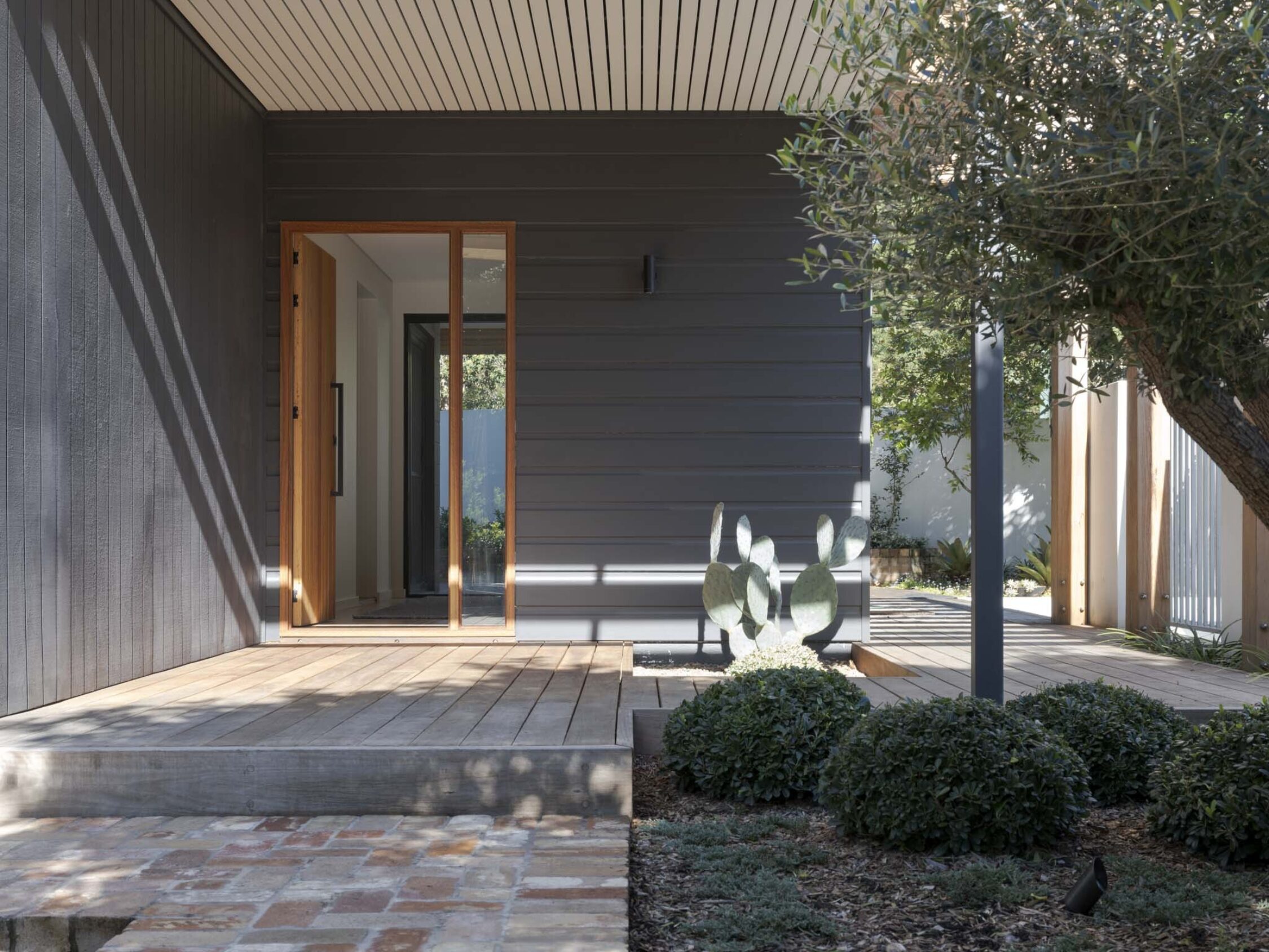
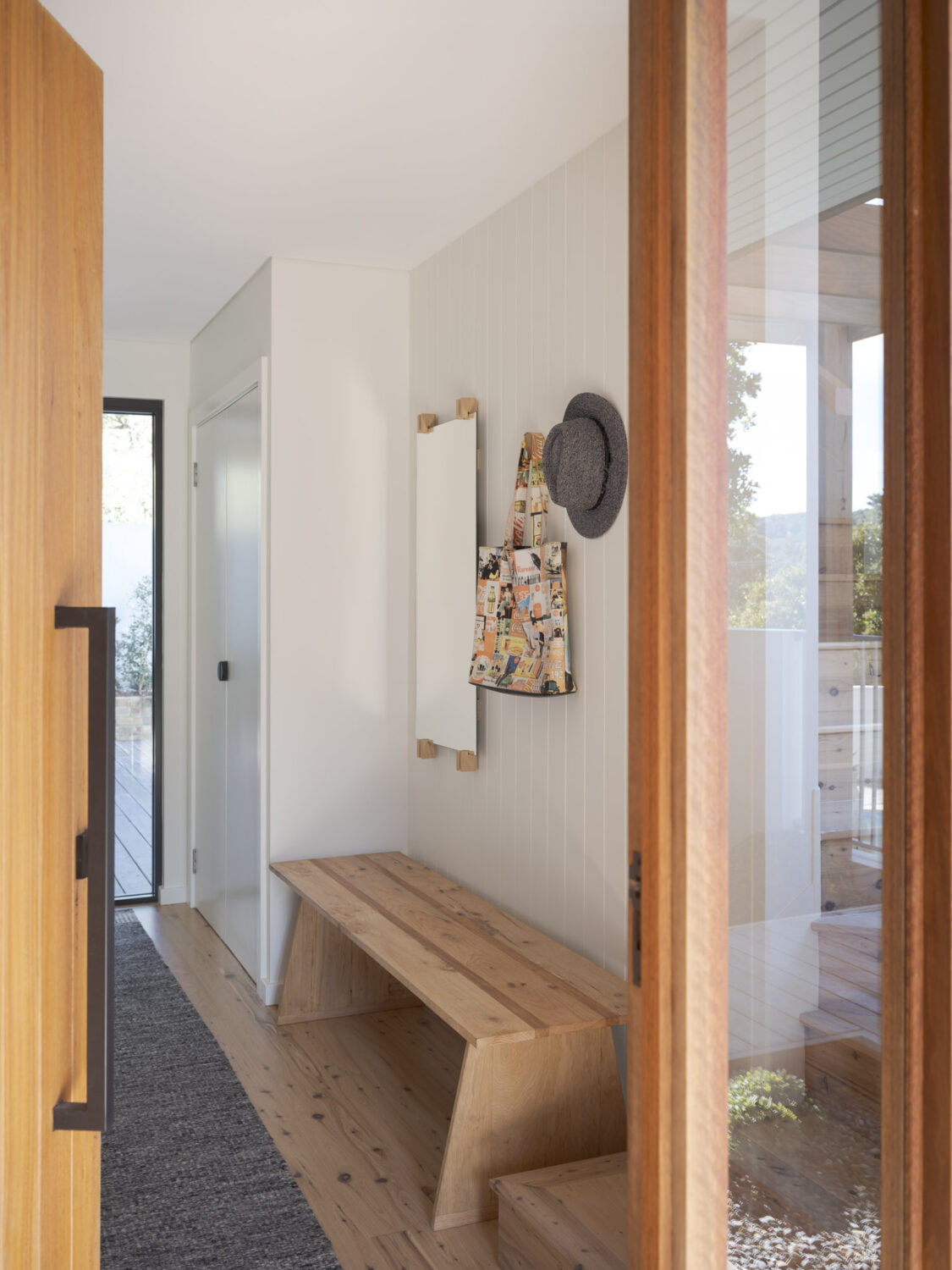
We firstly adopted a unifying aesthetic approach, retaining the basic board cladding and then elevating its presentation with new vertical timber battens and slats.
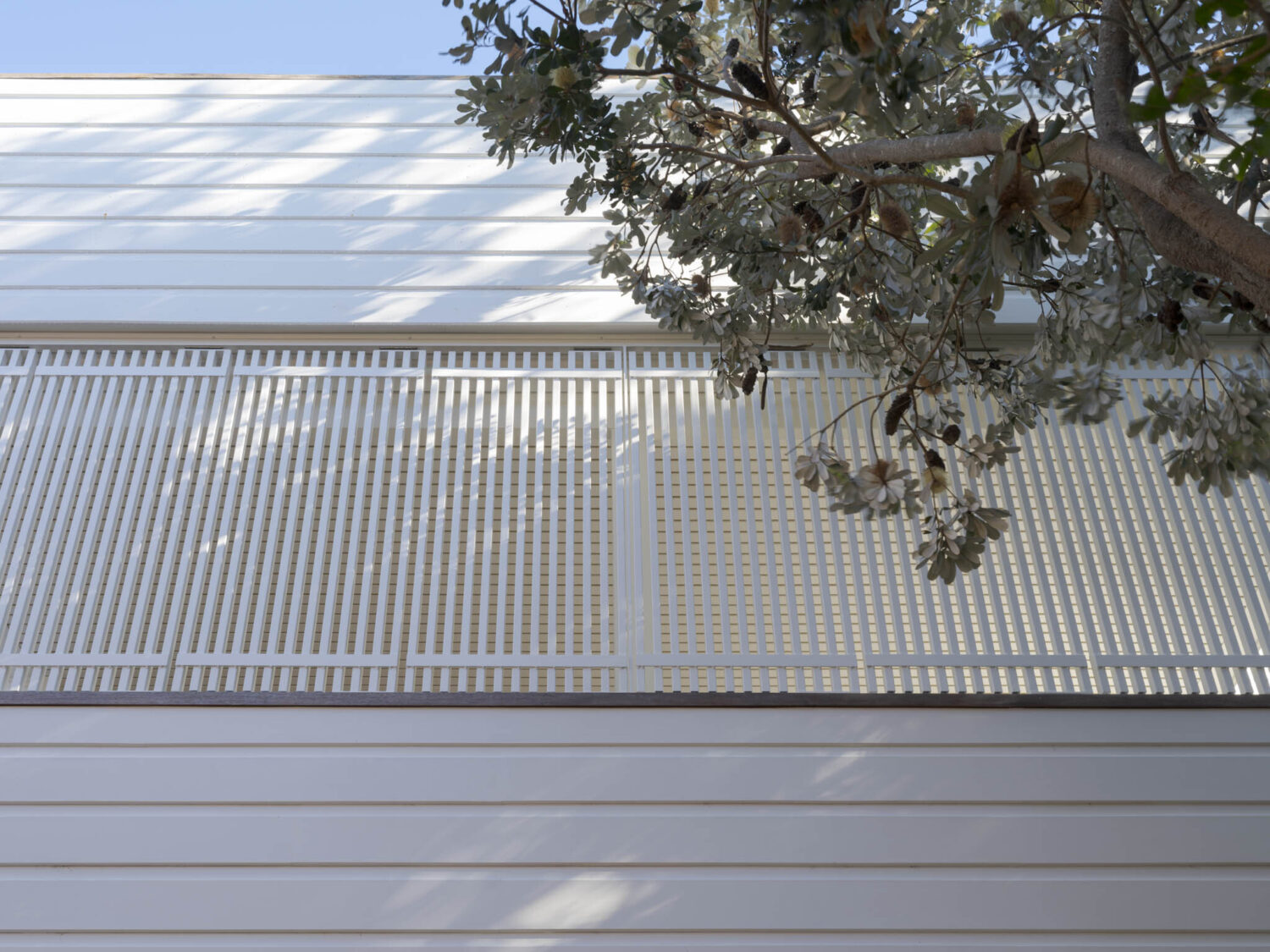
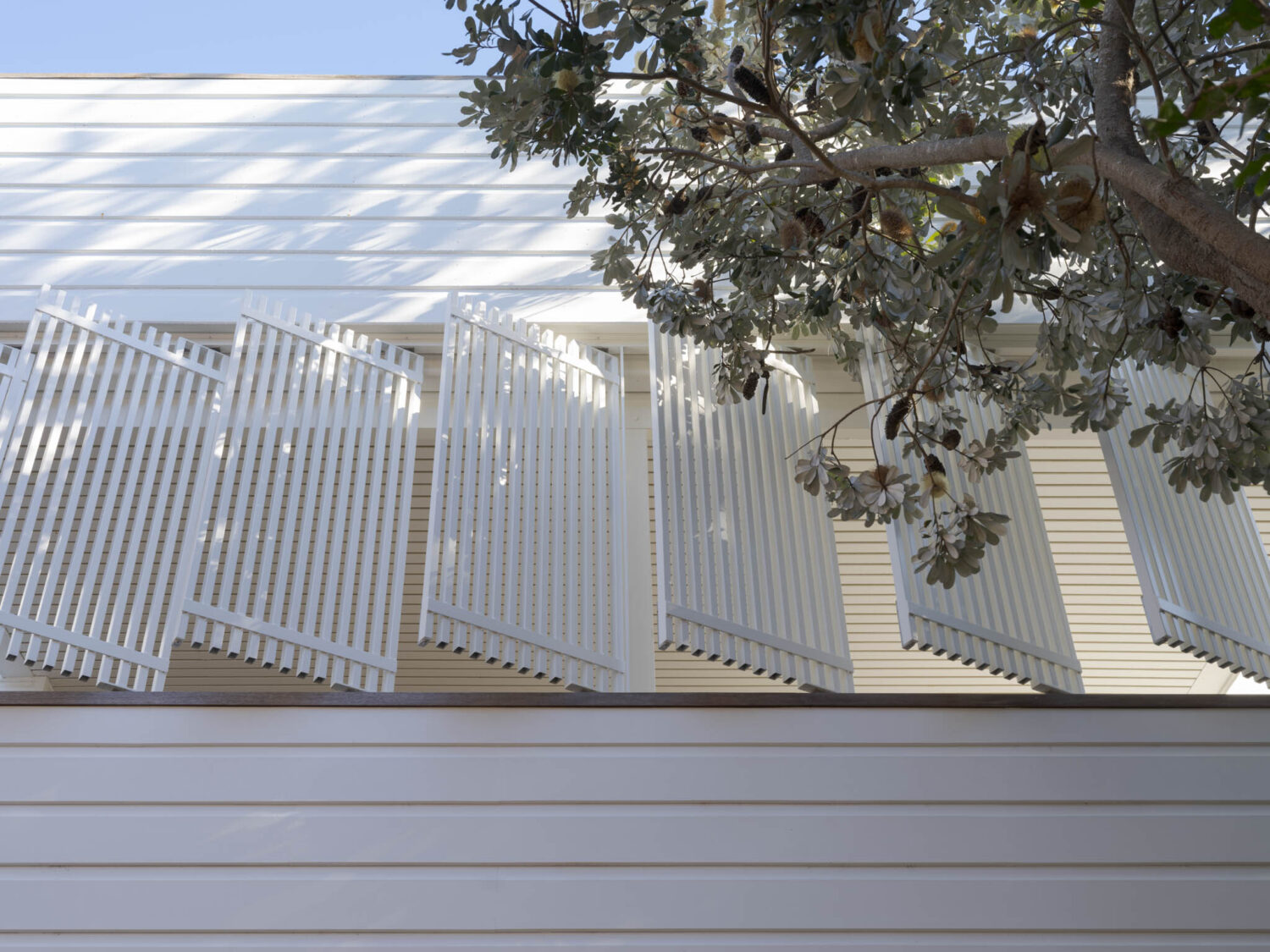
By applying these slender timber members of varying sizes and lengths across the exterior and interior design, the battens and slats act as both texture and organising device, forming screens and walls, decoration and practicalities.
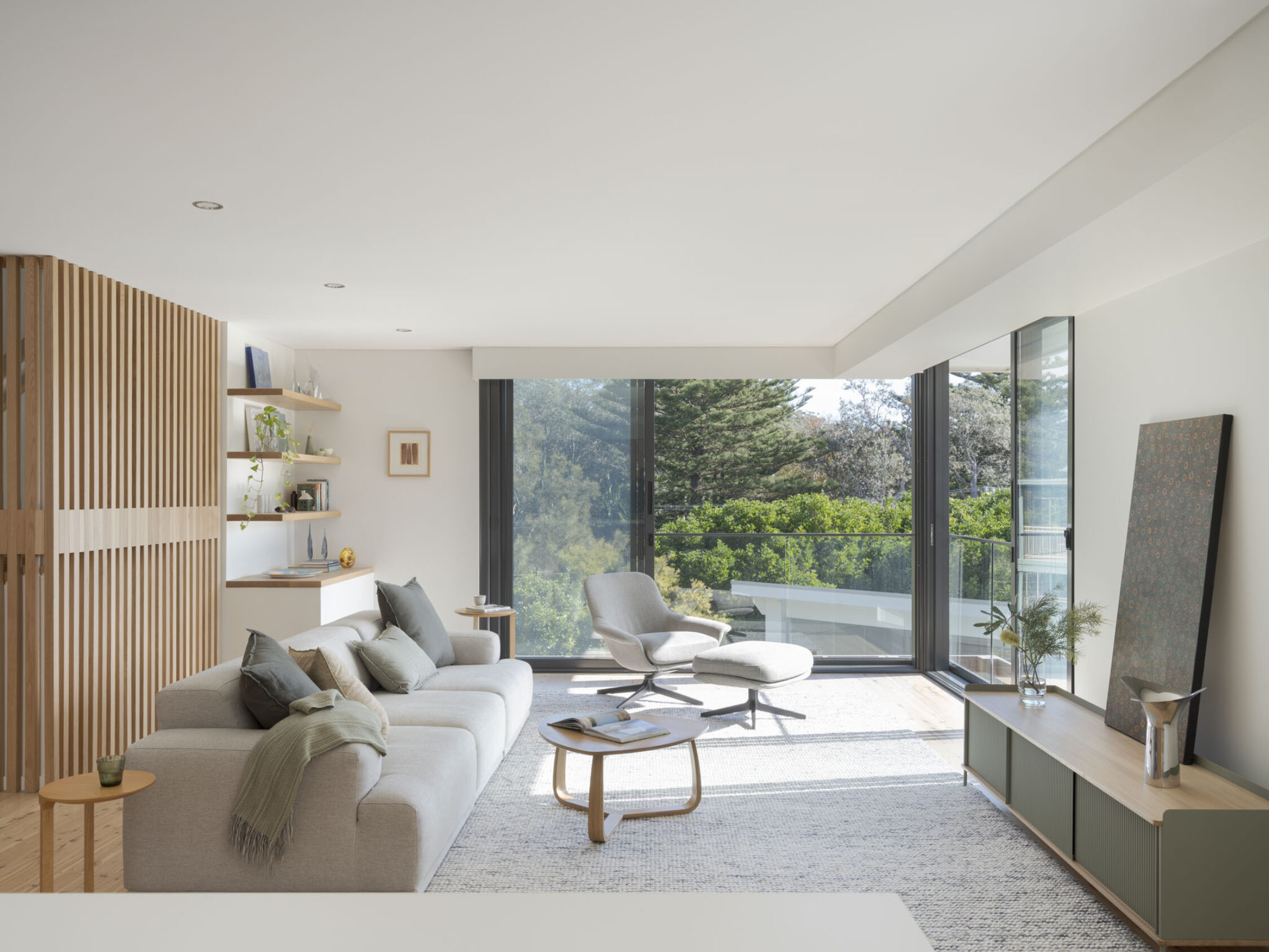
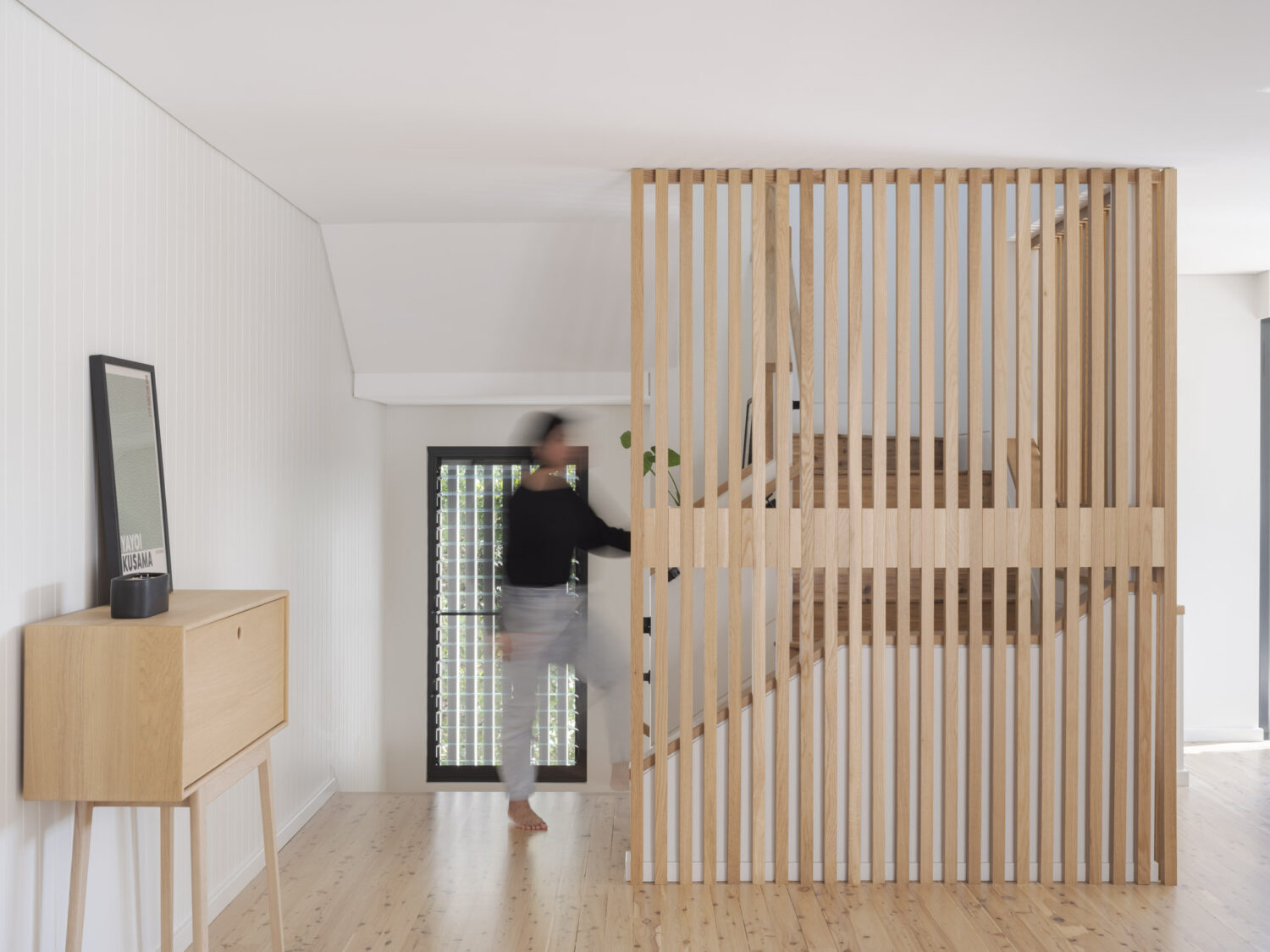
We then gave sharpness and precision to the horizontal elements of the design. With newly proportioned windows and shading devices forming strong lines in concert with the refurbished cladding, the design adopts a monochromatic palette for simplicity and presence.
This design strategy sits neatly with the minimal additions made to the house and the existing footprint, as well as contributing to the pruning and reframing of the circulation paths and stair within the dwelling.
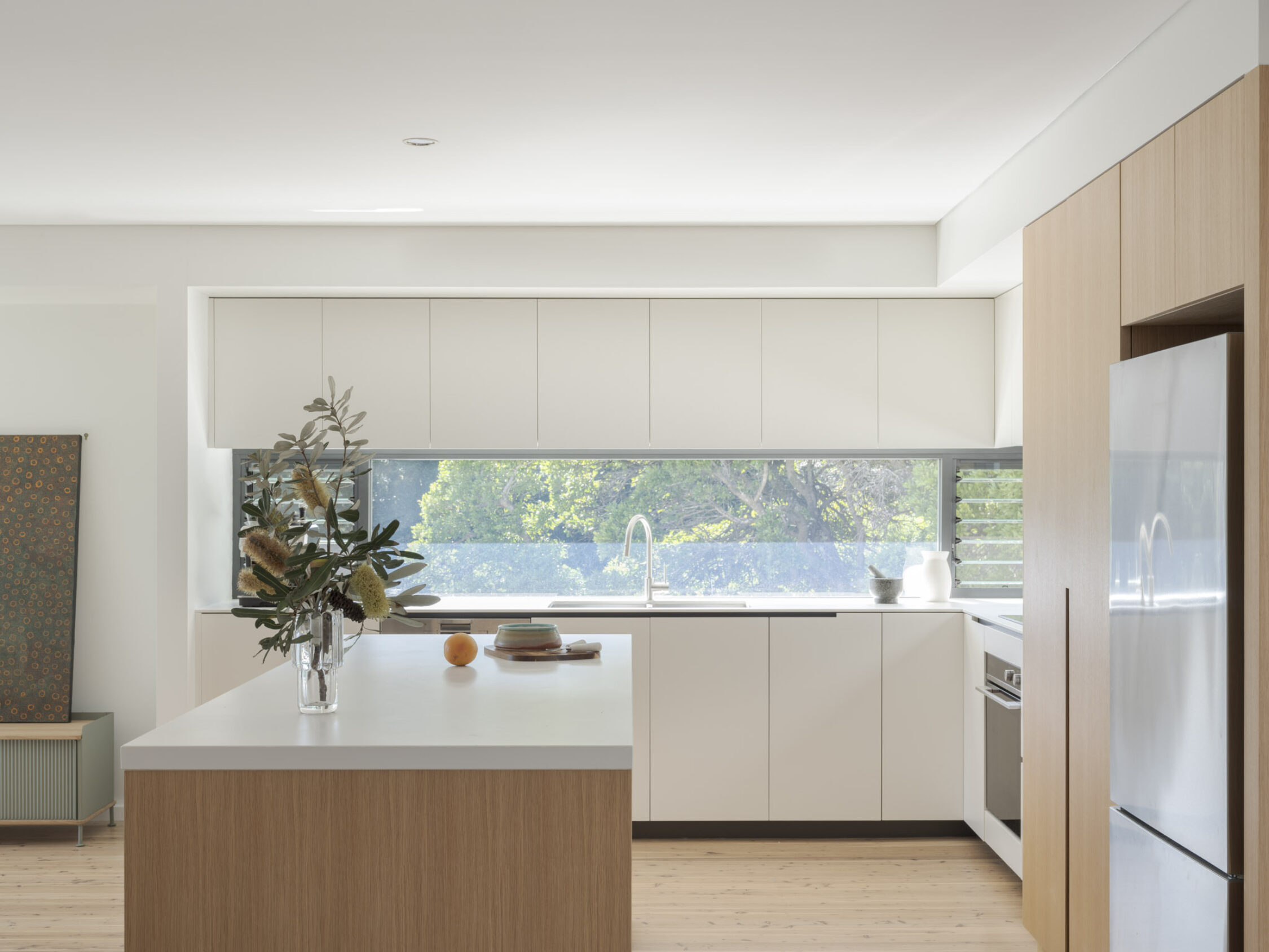
These simplifications have been key to ‘calming’ the dwelling and bringing a focus on cultivating warmth, connectedness and clarity to each level’s floor plan. In turn, this has created vast improvements with respect to the indoor/outdoor spatial relationships and connections in terms of openness, accessibility and privacy.
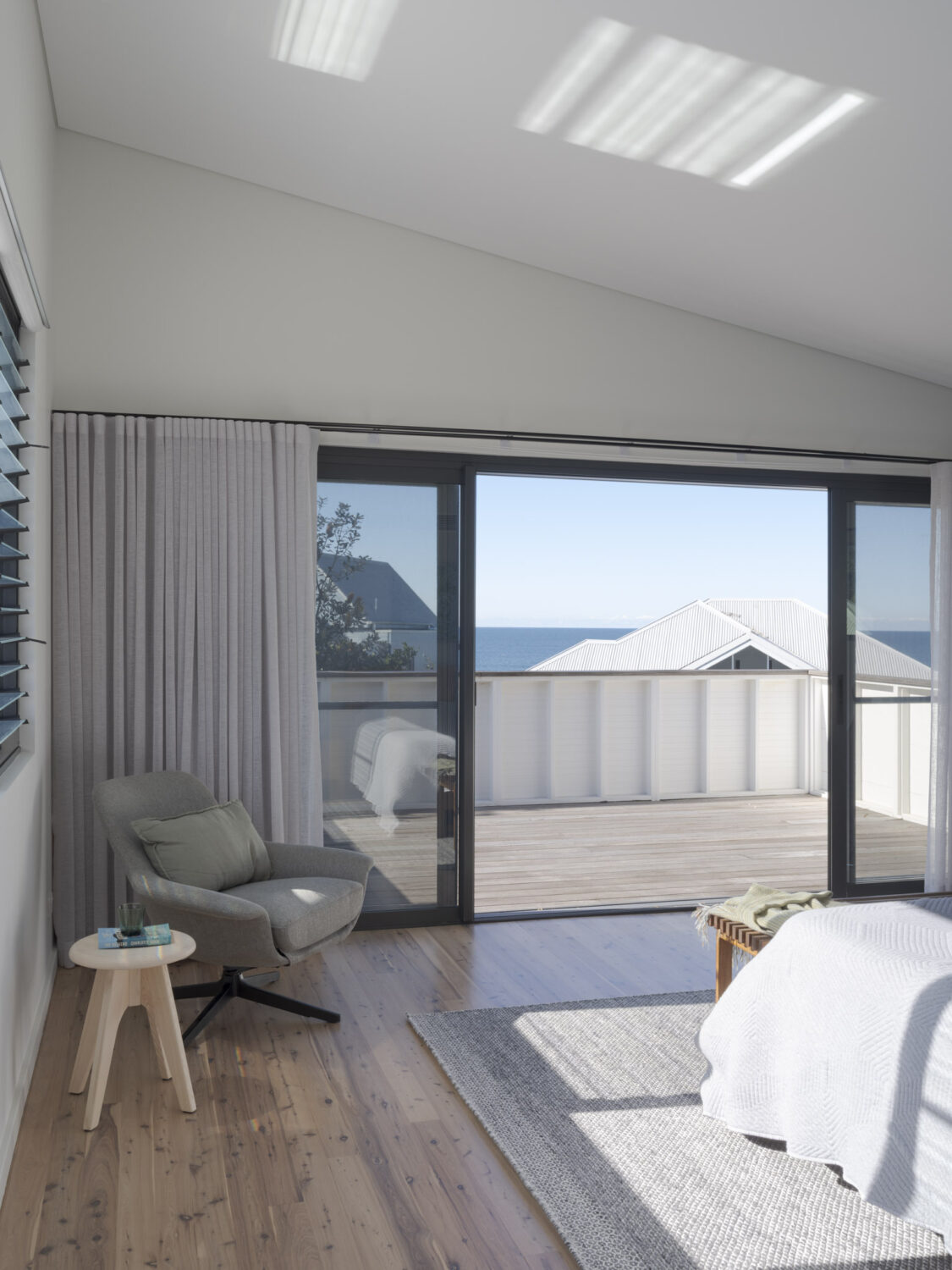
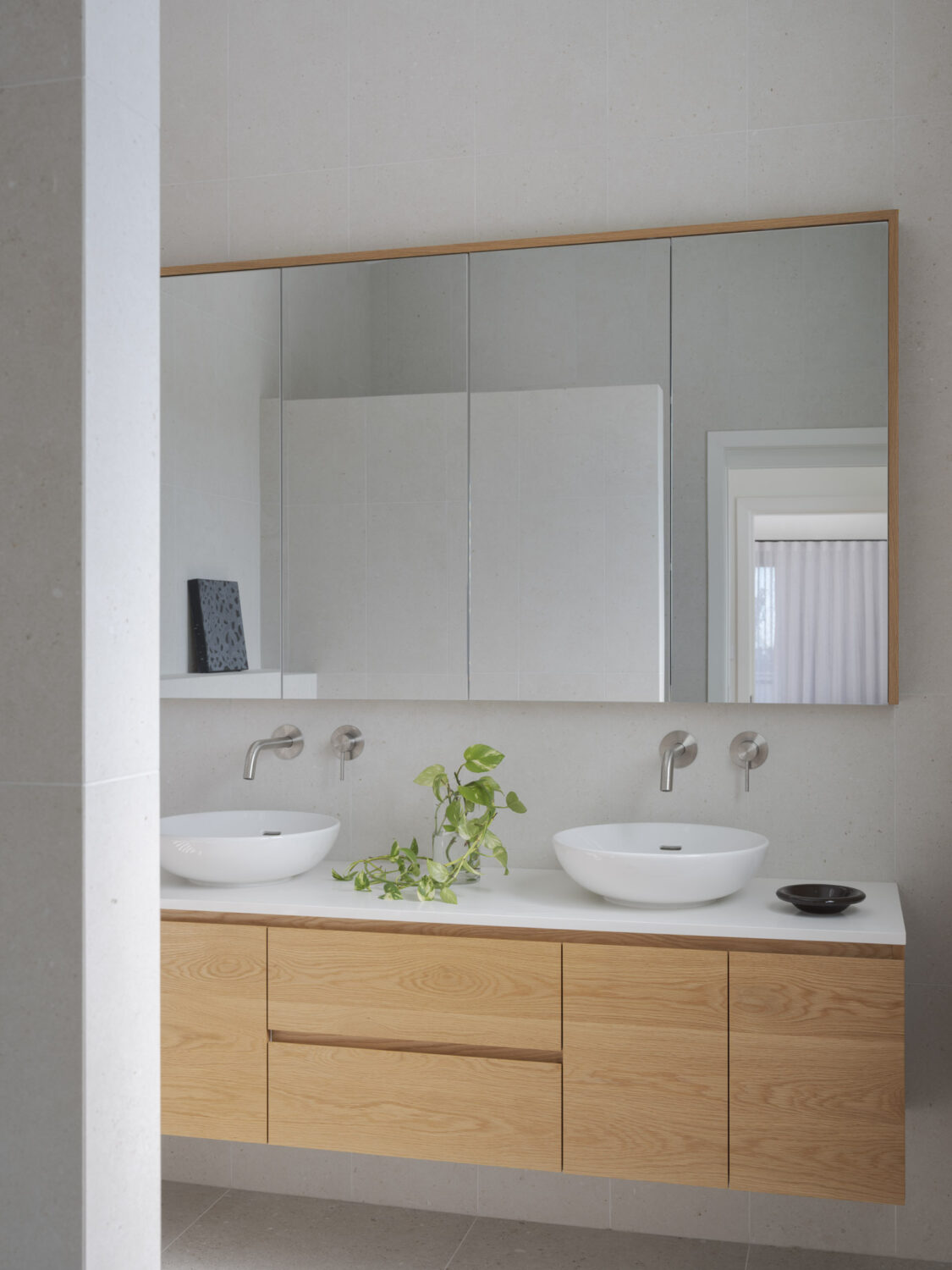
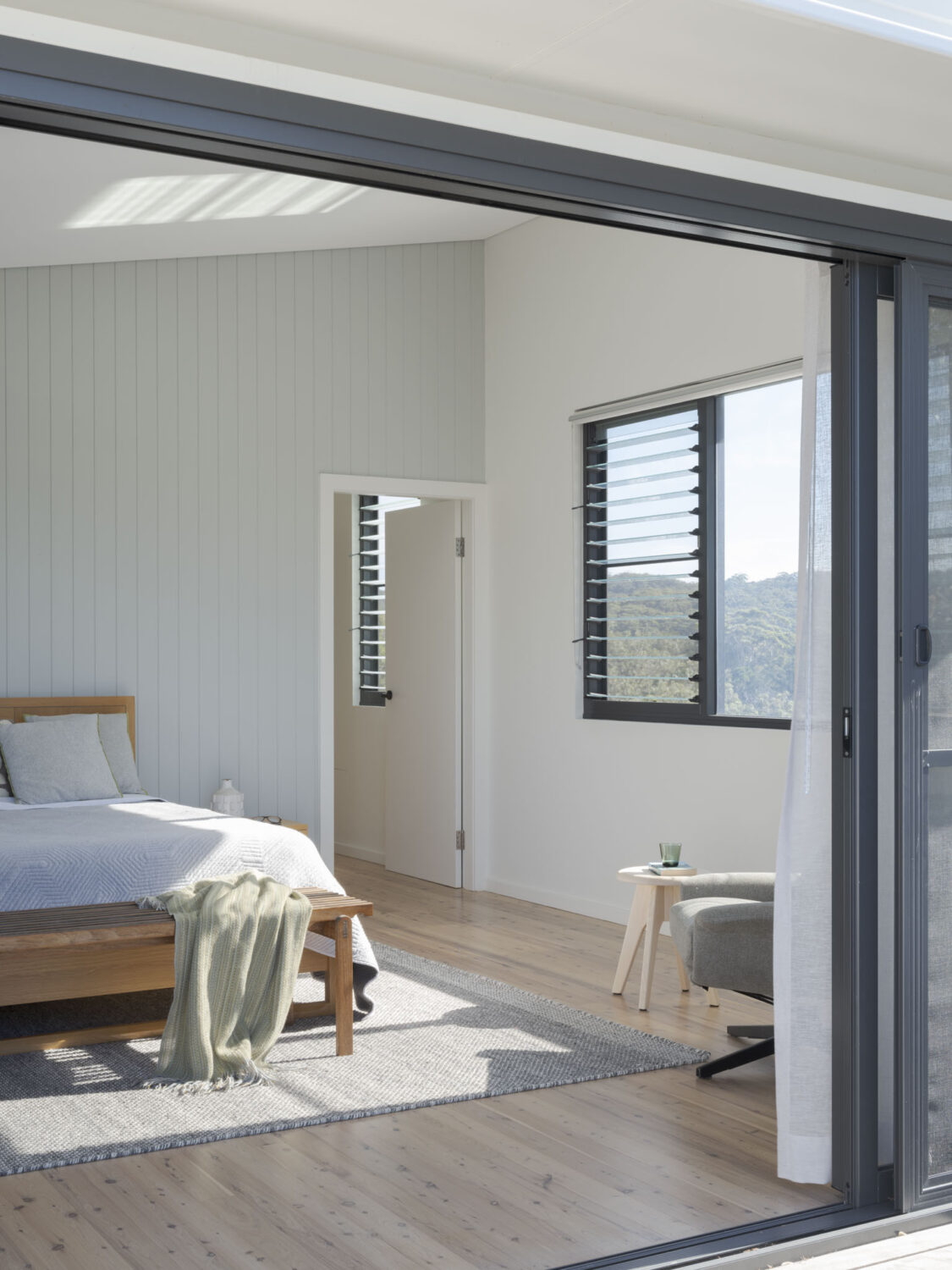
A clear agenda of low maintenance and hardy materials, suitable to a coastal environment and frequent but not full time habitation, forms the basis of the sustainable choices made in the design including retaining existing building fabric, using new low embodied energy materials and thermally effective windows and doors, water recycling, and passive design strategies such as cross-flow ventilation and natural lighting.
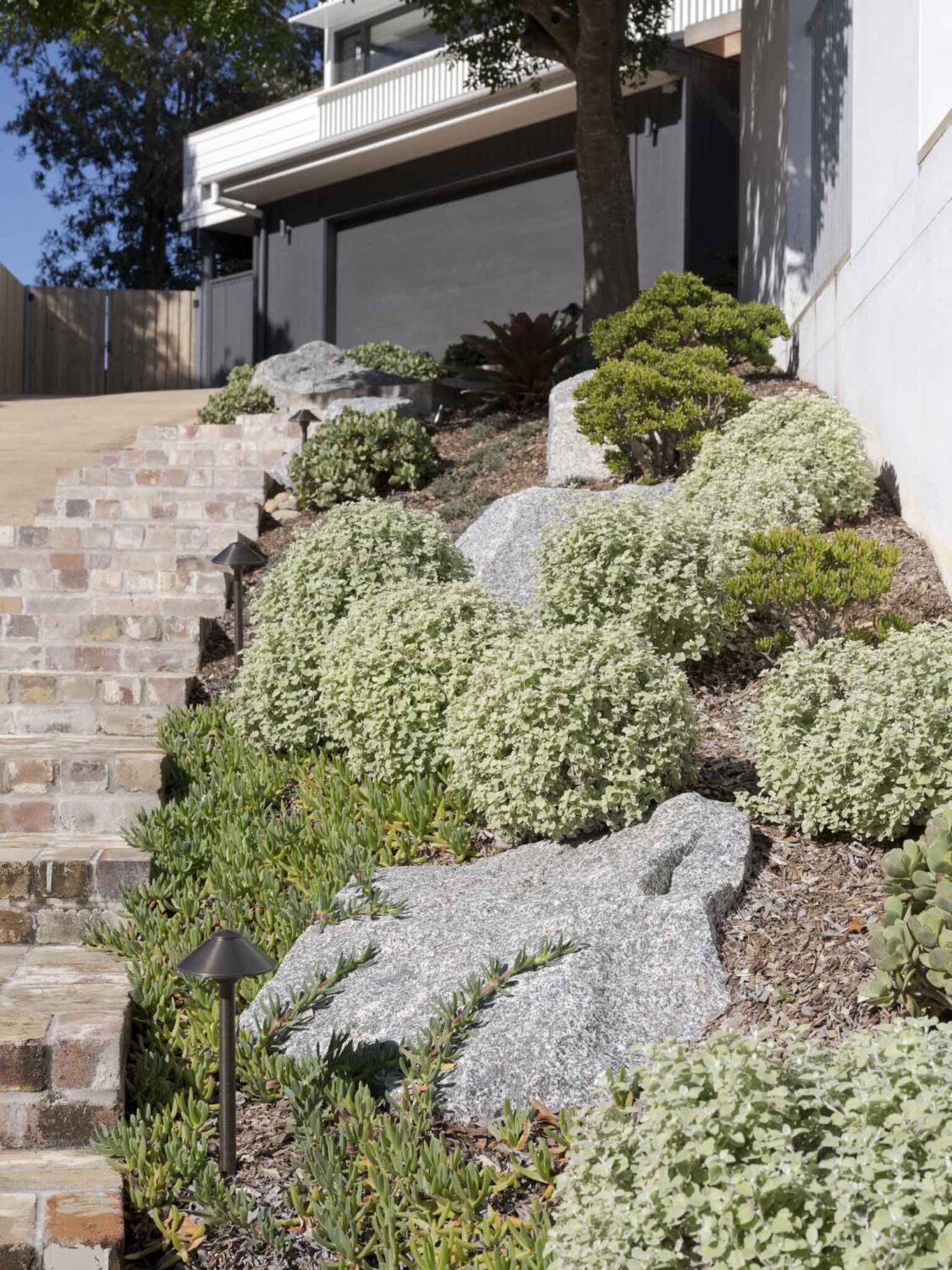
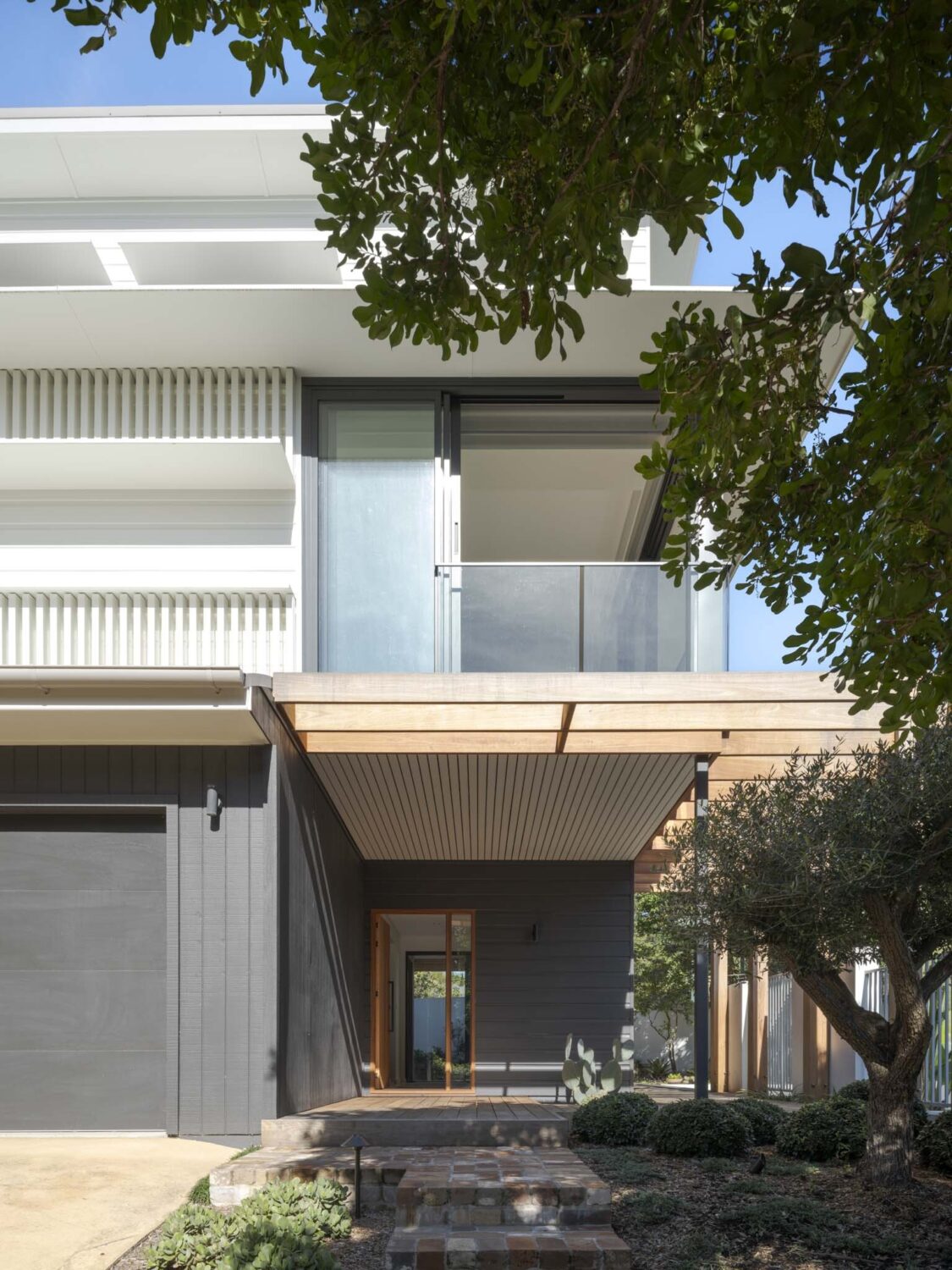
This holistic approach paired with a thoughtful new landscaping design brings together existing site features including significant trees and the substantial pool area, creating a serene setting for a house that has finally found its form.
