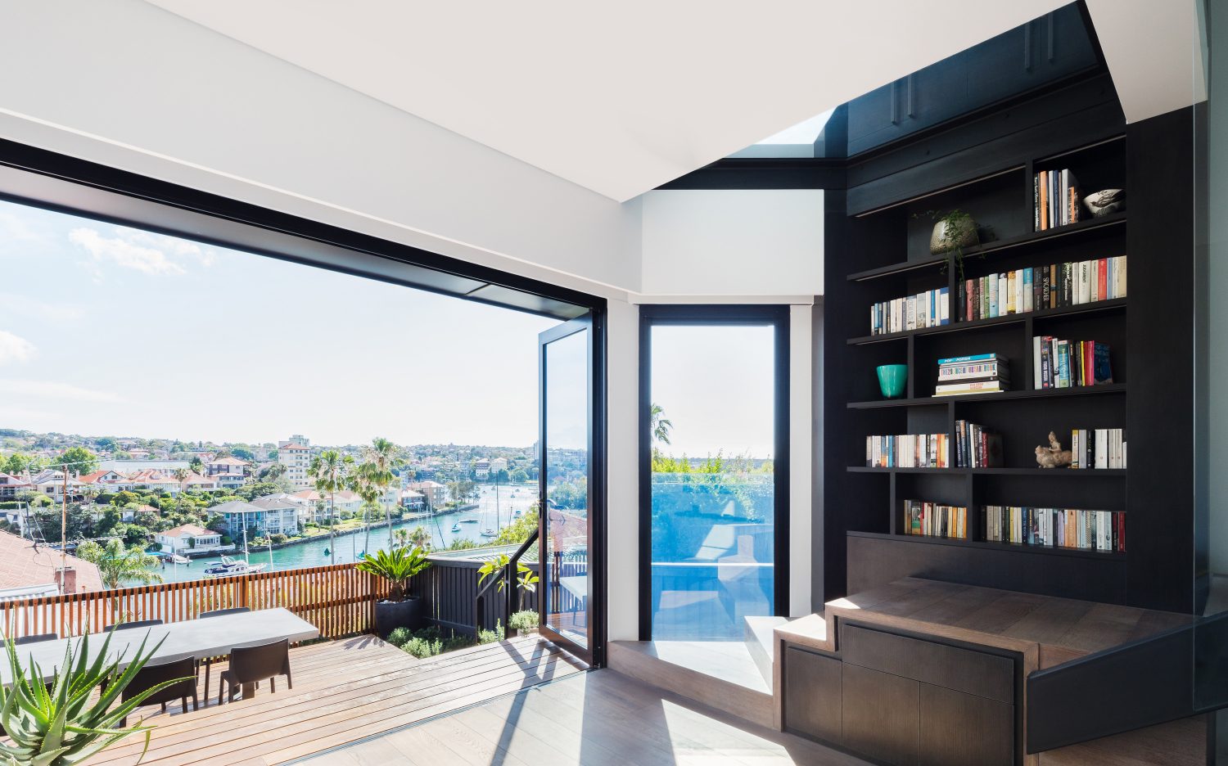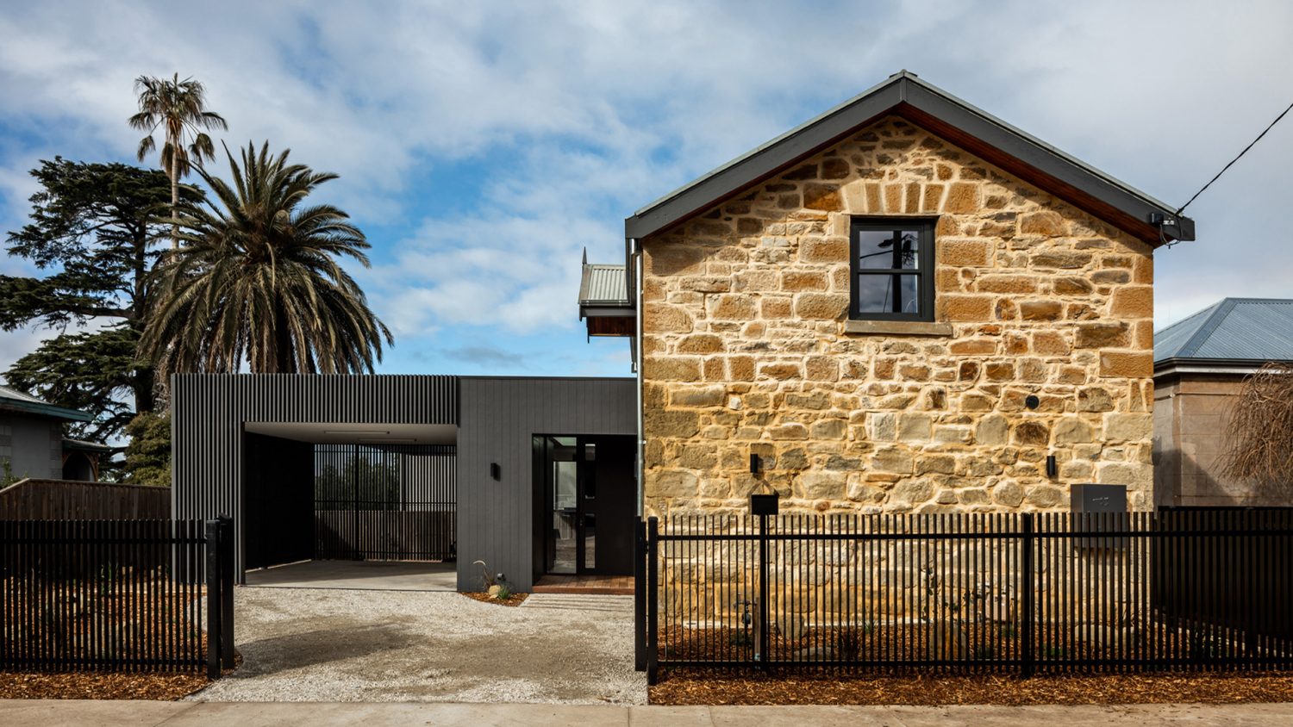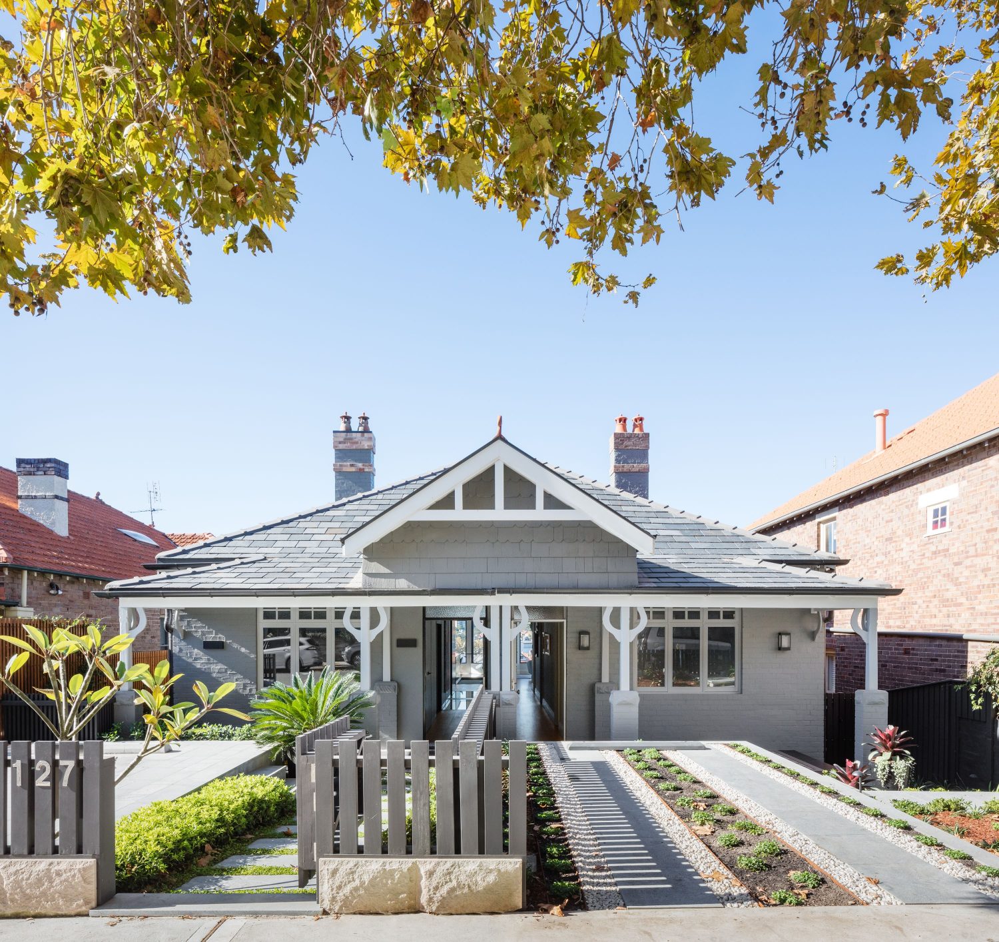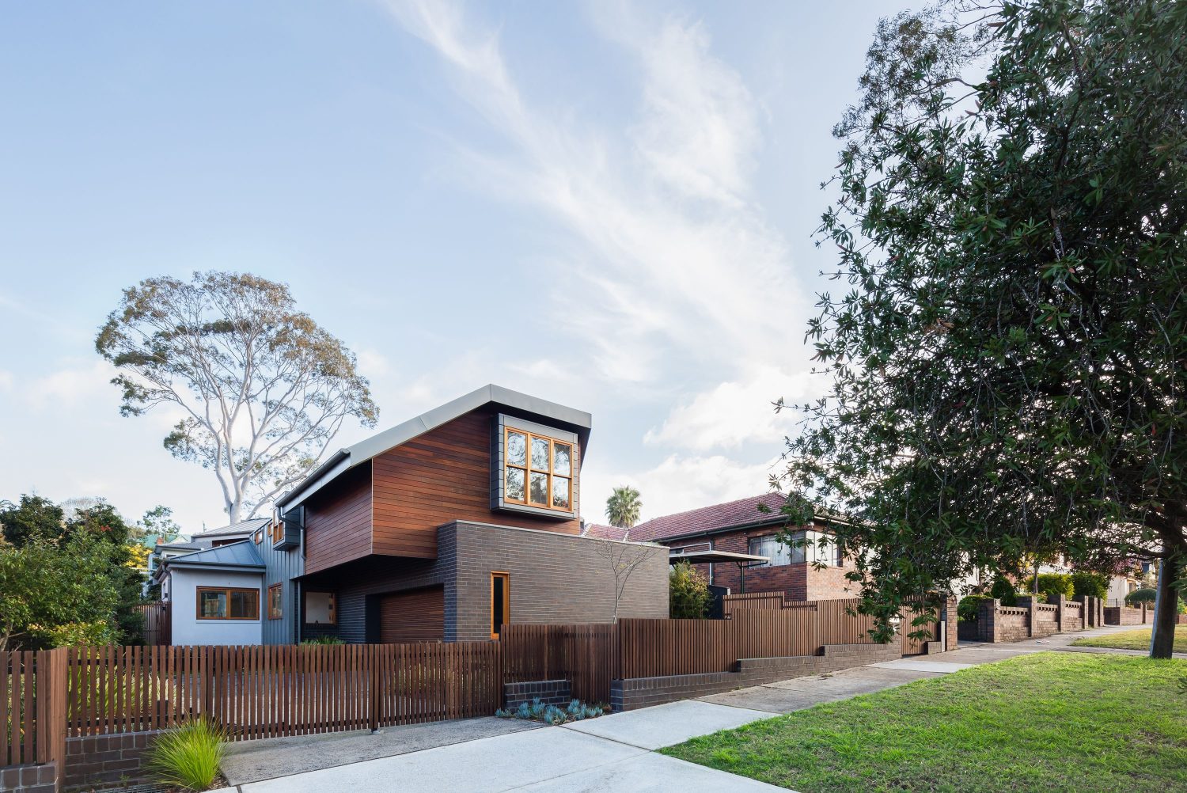Maranatha House
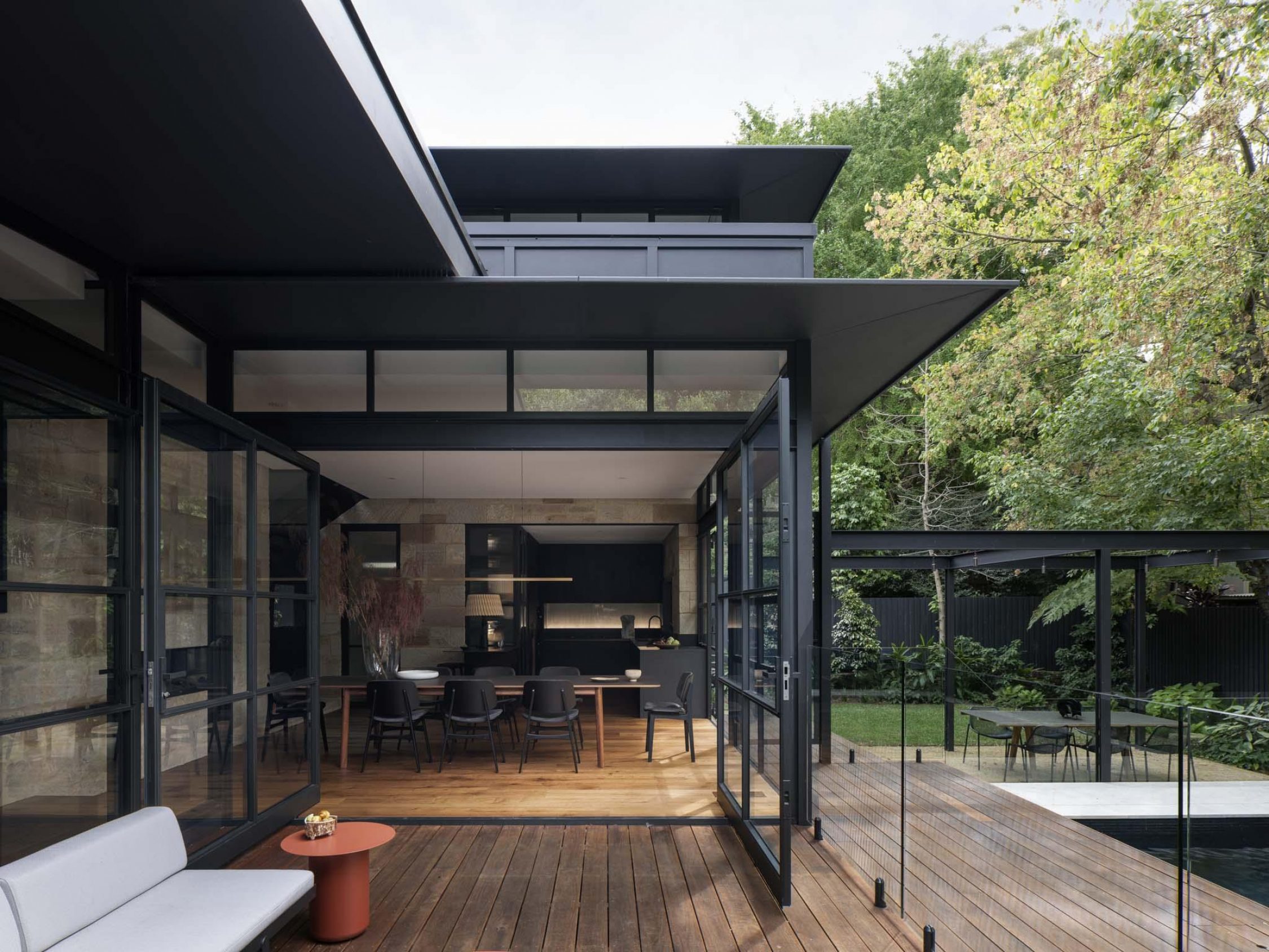
Maranatha House is a study of layers - material layers, liminal layers and site layers. It is about discovering and defining the new life of a house with many histories.
- Project.
- Maranatha House
- Category.
- Residential
- Client.
- Private
- Location.
- Neutral Bay, NSW - Cammeraygal land
- Completed.
- 2023
- Photography.
- Tom Ferguson, Tim Robinson (AES artwork)
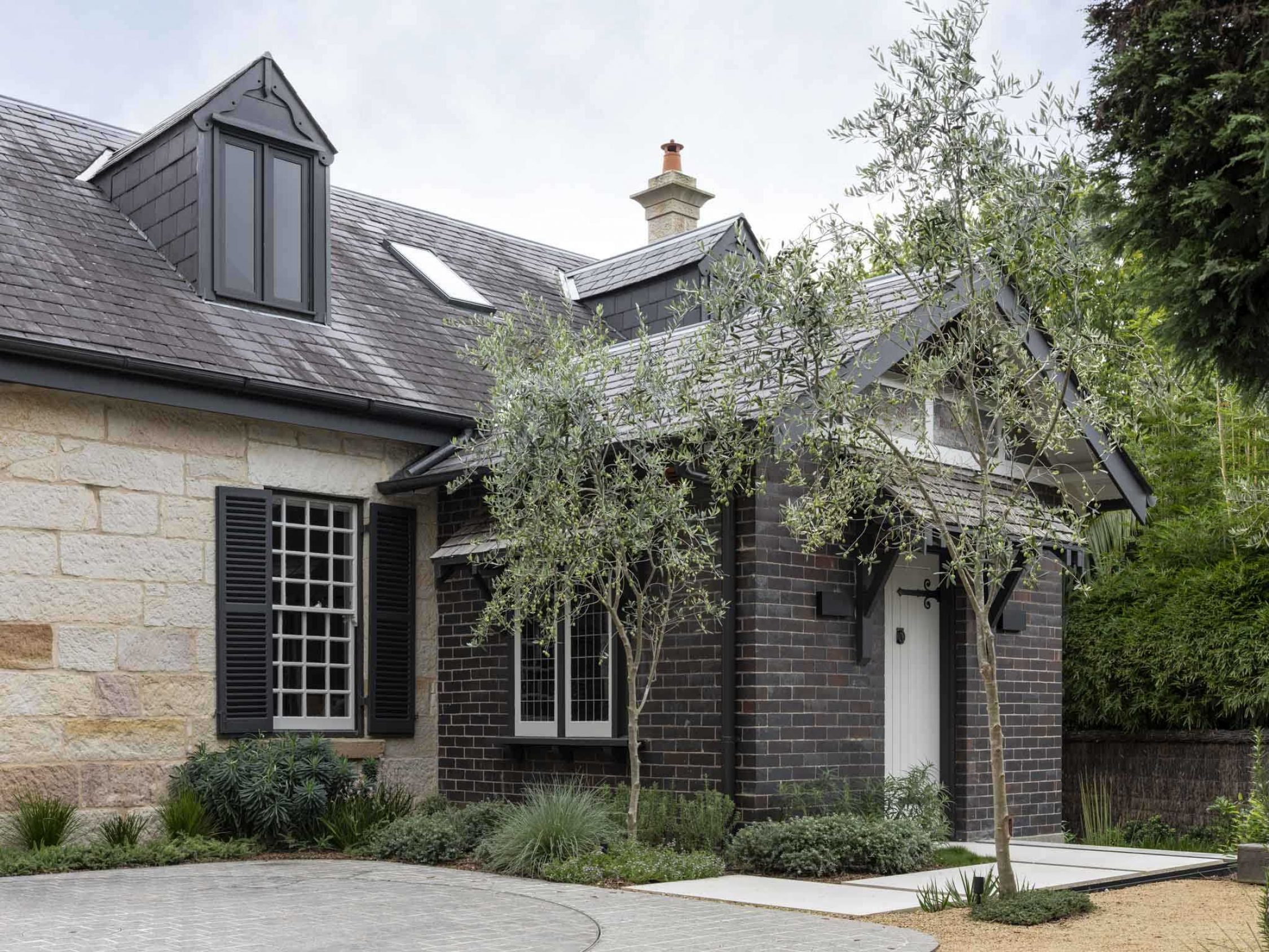
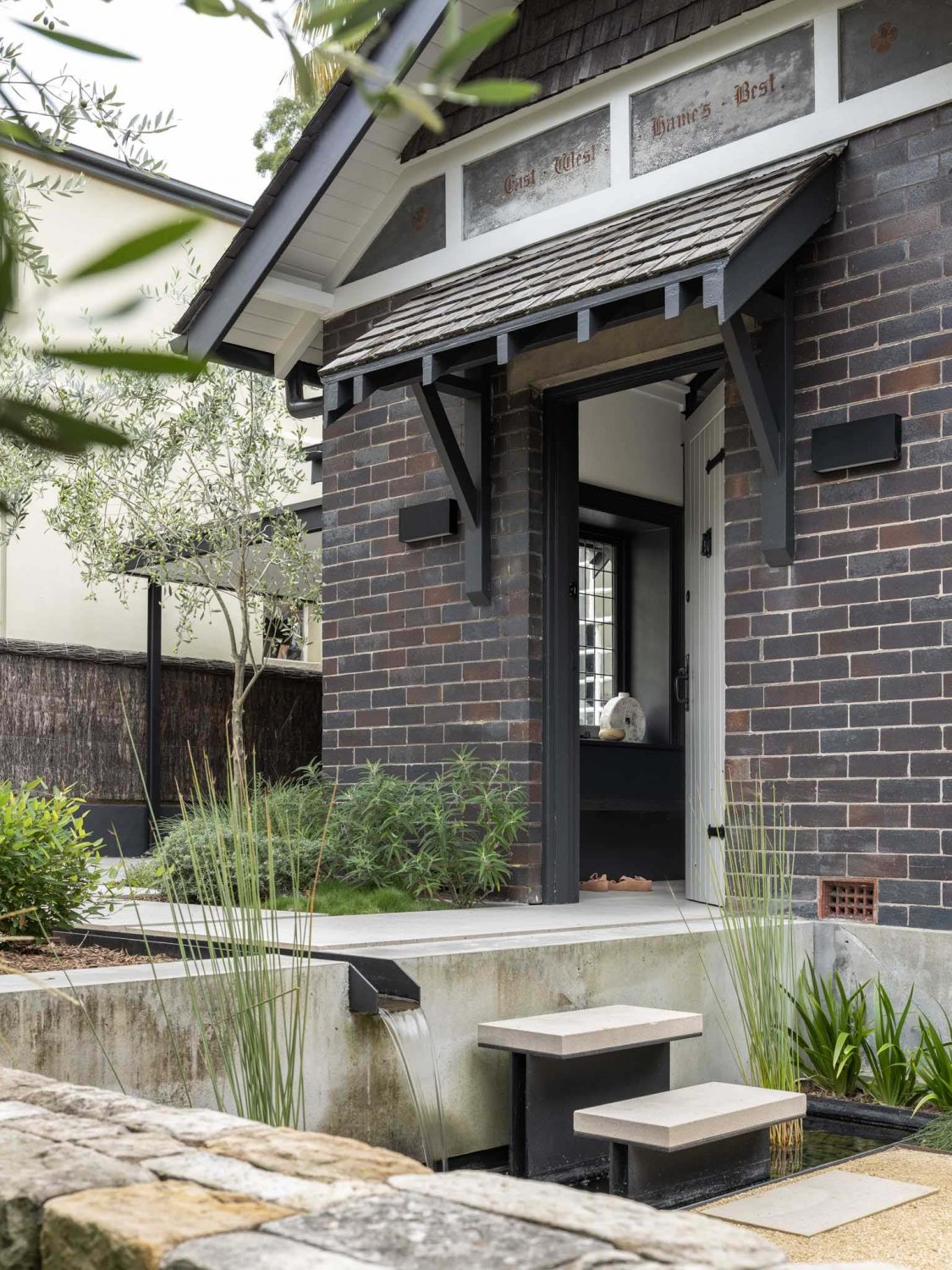
Situated in Neutral Bay on Sydney’s lower north shore, the Maranatha House had been subject to various reconfigurations and additions over time, resulting in a series of disparate spaces and a lack of compelling connections to the landscape.
Built in the 1880s and named “Suramma”, the original sandstone cottage had been altered and extended on all four sides, with the early 20th century timber framed eastern wing and brick entry foyer to the south considered to be part of the contributory status of the heritage listed dwelling. In addition, the uncomplimentary carport attached to the western wall and the limited, barrel-roofed rear addition created further challenges in our quest to realise our clients’ brief within the existing building footprint and envelope.
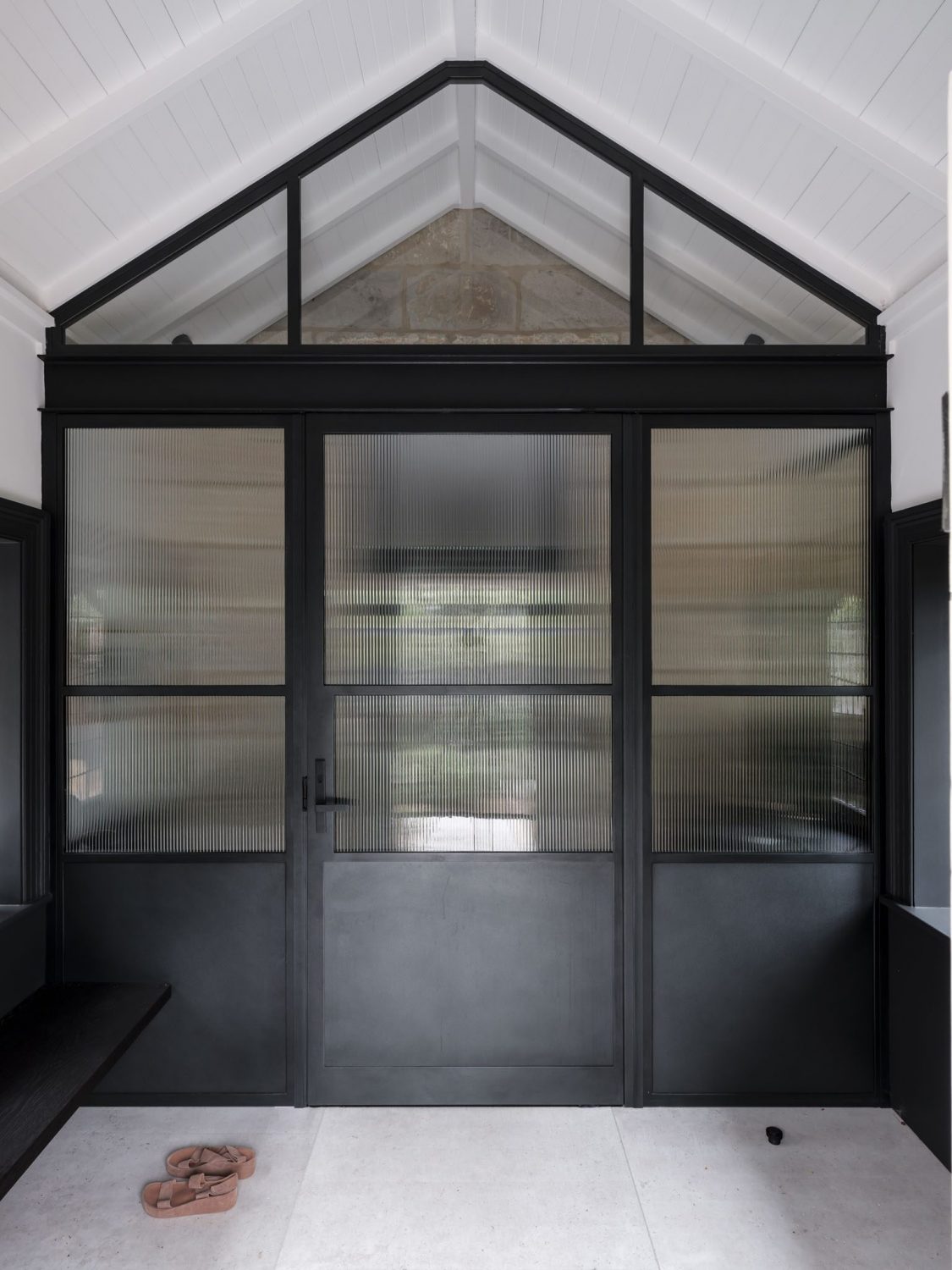
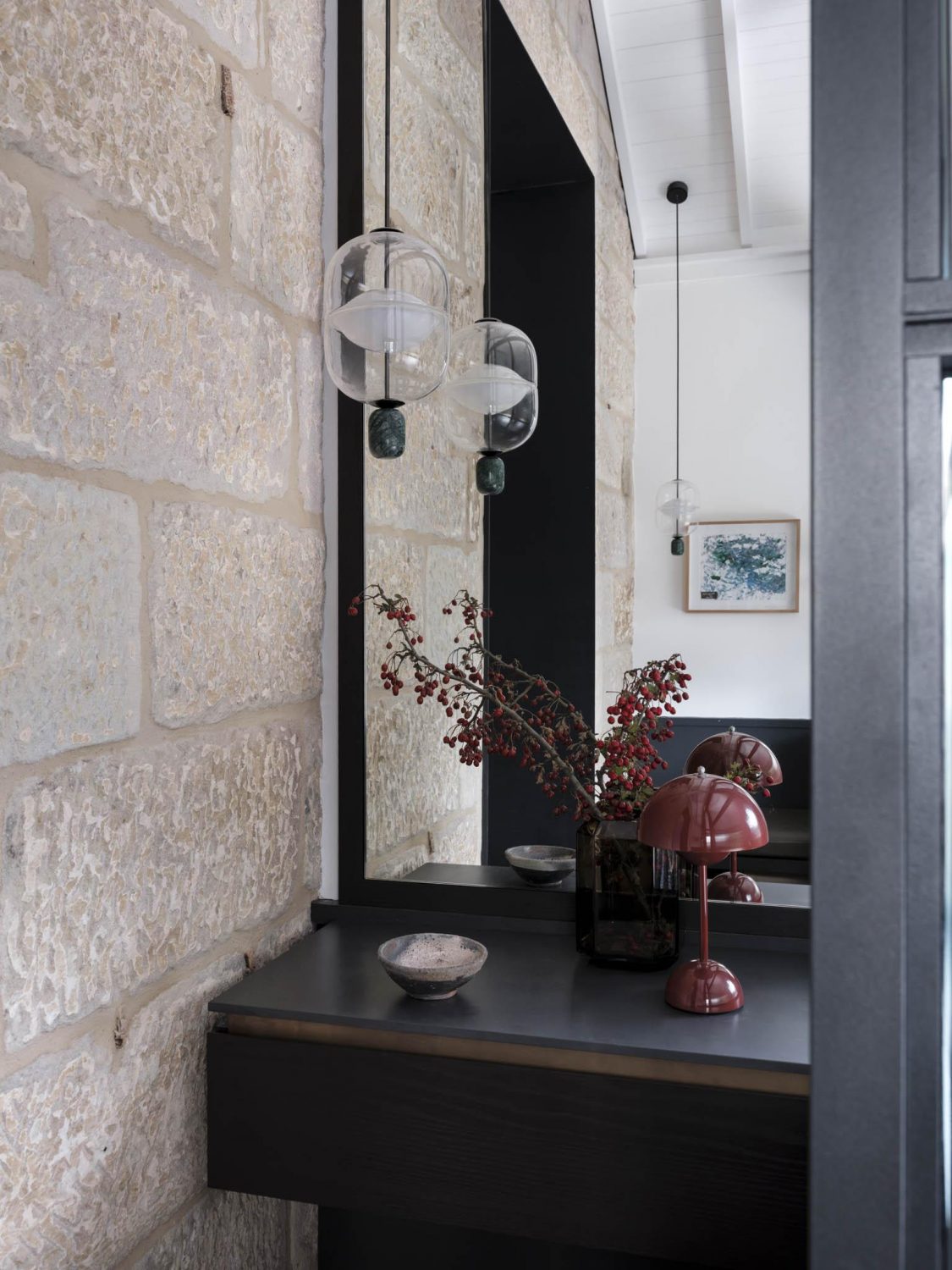
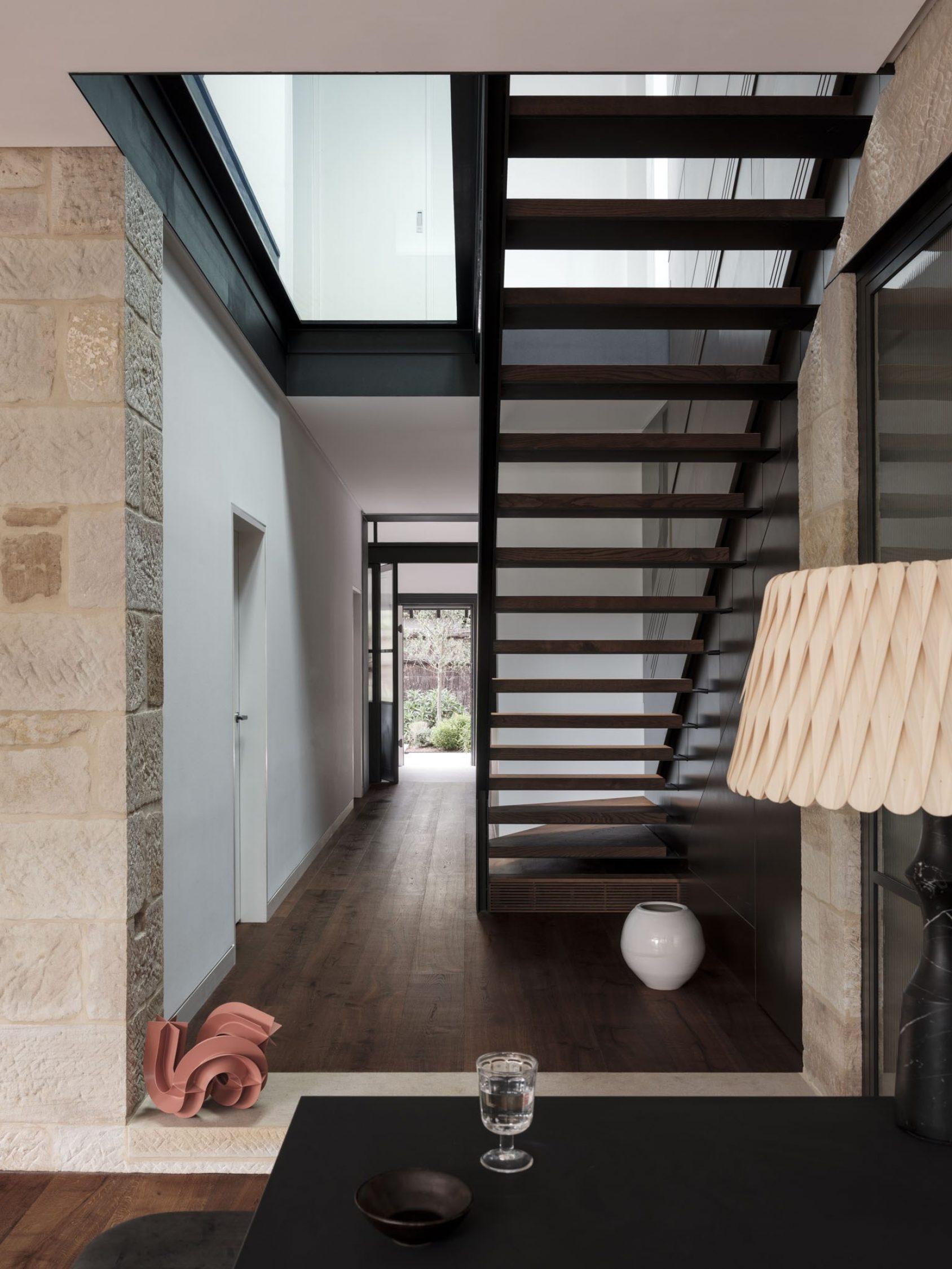
Tasked with reimagining the existing dwelling and bringing about a contemporary family home that could accommodate several generations and our clients’ love of art, we examined the existing building at its most fundamental level. Spatial relationships, outlooks, light, aspect, and the landscape were all carefully contemplated within the context of the strict heritage and planning controls constraining the site.
Our measured design process resulted in an approach that involves framing the external and internal views from each room, thereby dissolving the traditional floor plan limitations with both minimal demolition and minimal new floor area.
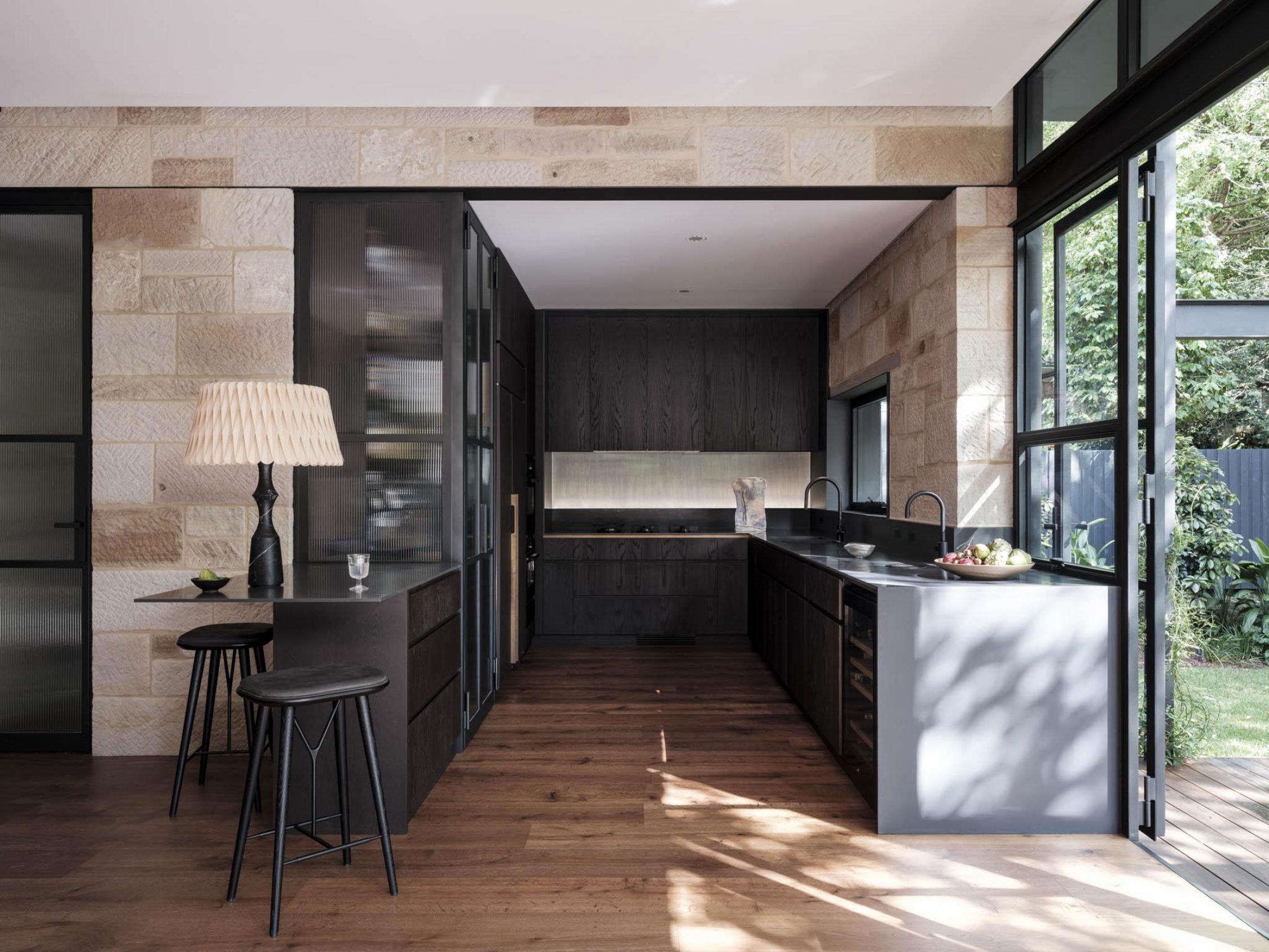
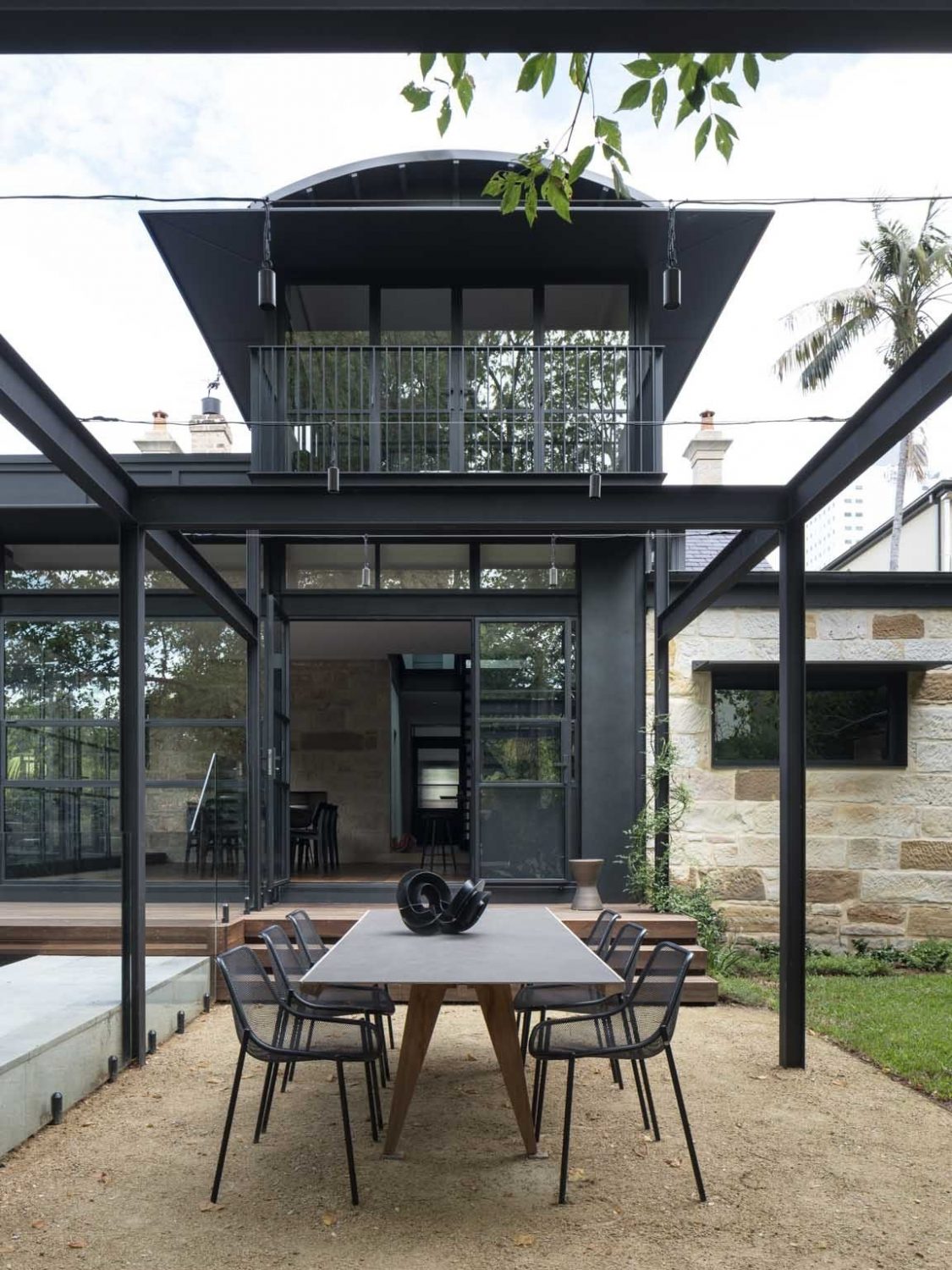
After entering and moving from the reimagined foyer through the original hallway to the open plan space, the sandstone walls reappear inside the house, framing a new kitchen in place of the old. To promote light but limit visibility of their contents, both the pantry and separate laundry are hidden behind fluted glass doors and cabinetry. Views and access to the outdoor dining area are expanded and renewed with multipane steel framed doors and windows.
A whimsical neon sign punctuates the moody sandstone and plastered walls of the shower room, accessed via a hidden pivot door beneath the open stair.
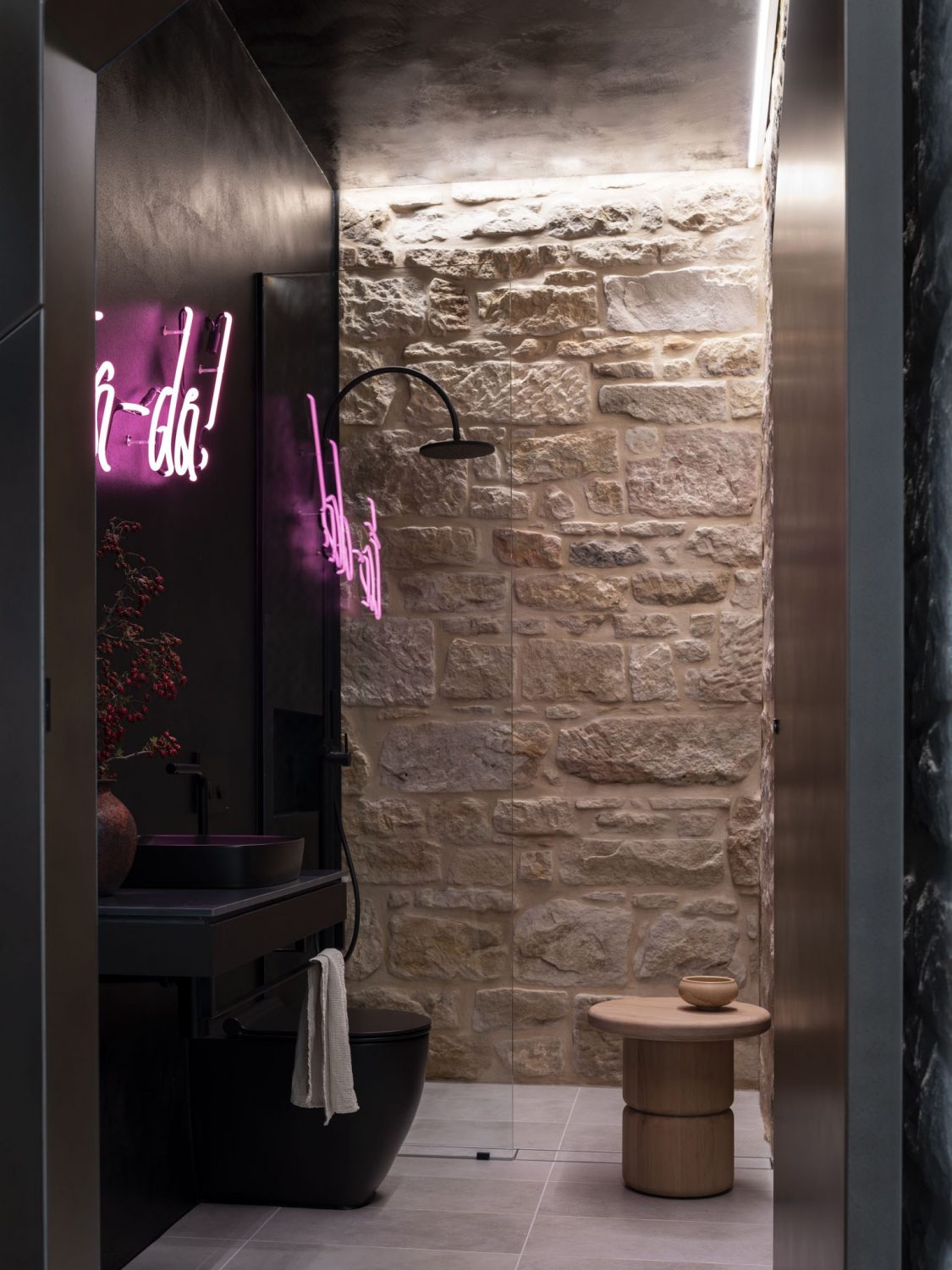
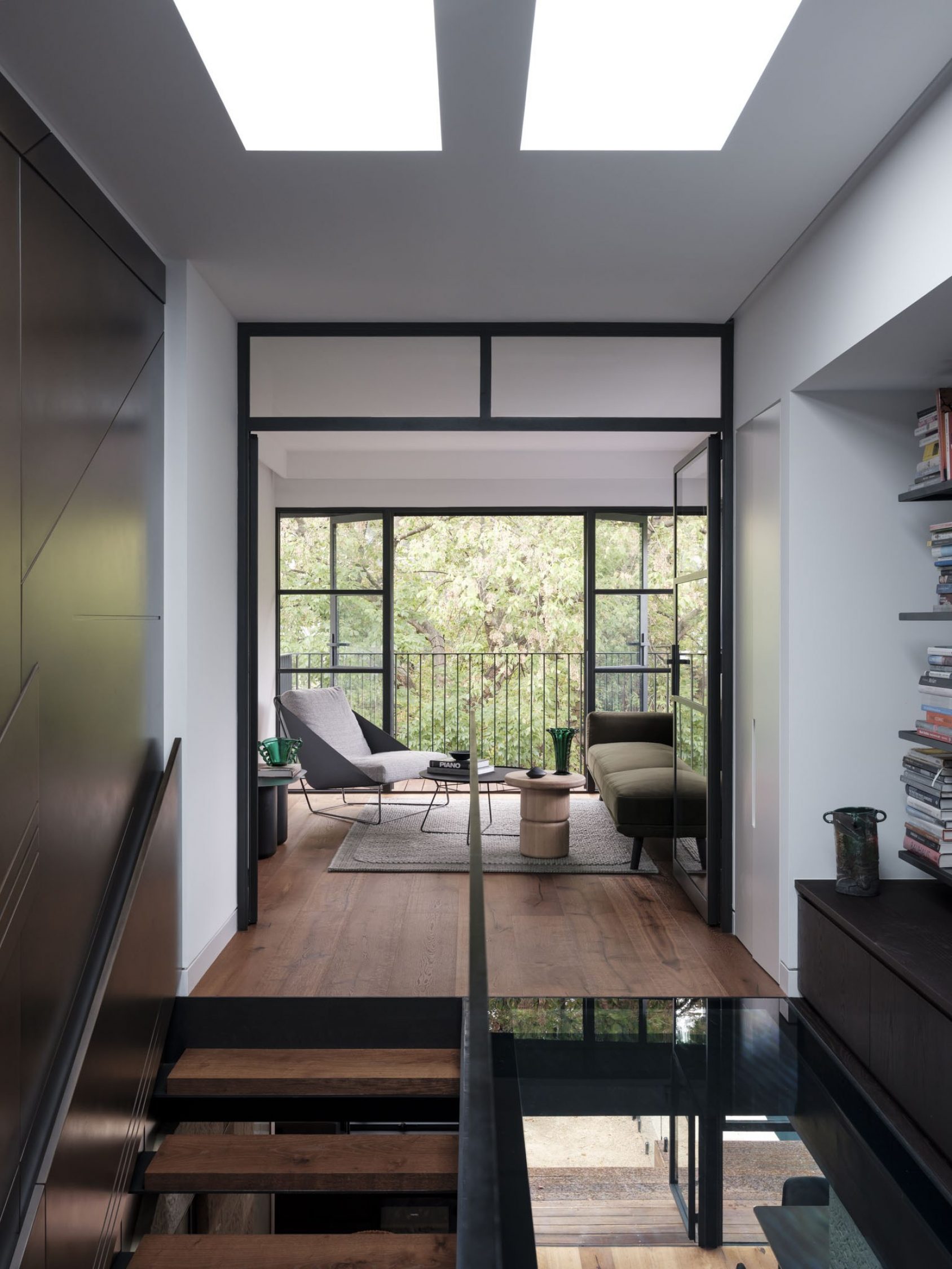
The first floor sitting area is a natural termination point for the open-riser cantilevering timber stair, as it embraces the trees of the rear garden and nearby park while shielding the internal spaces from neighbouring properties. Adjacent to the stair landing and glass walkway is the extensive art book collection of our clients, accompanied by a bespoke leather upholstered bench, and a beloved artwork by Idris Murphy.
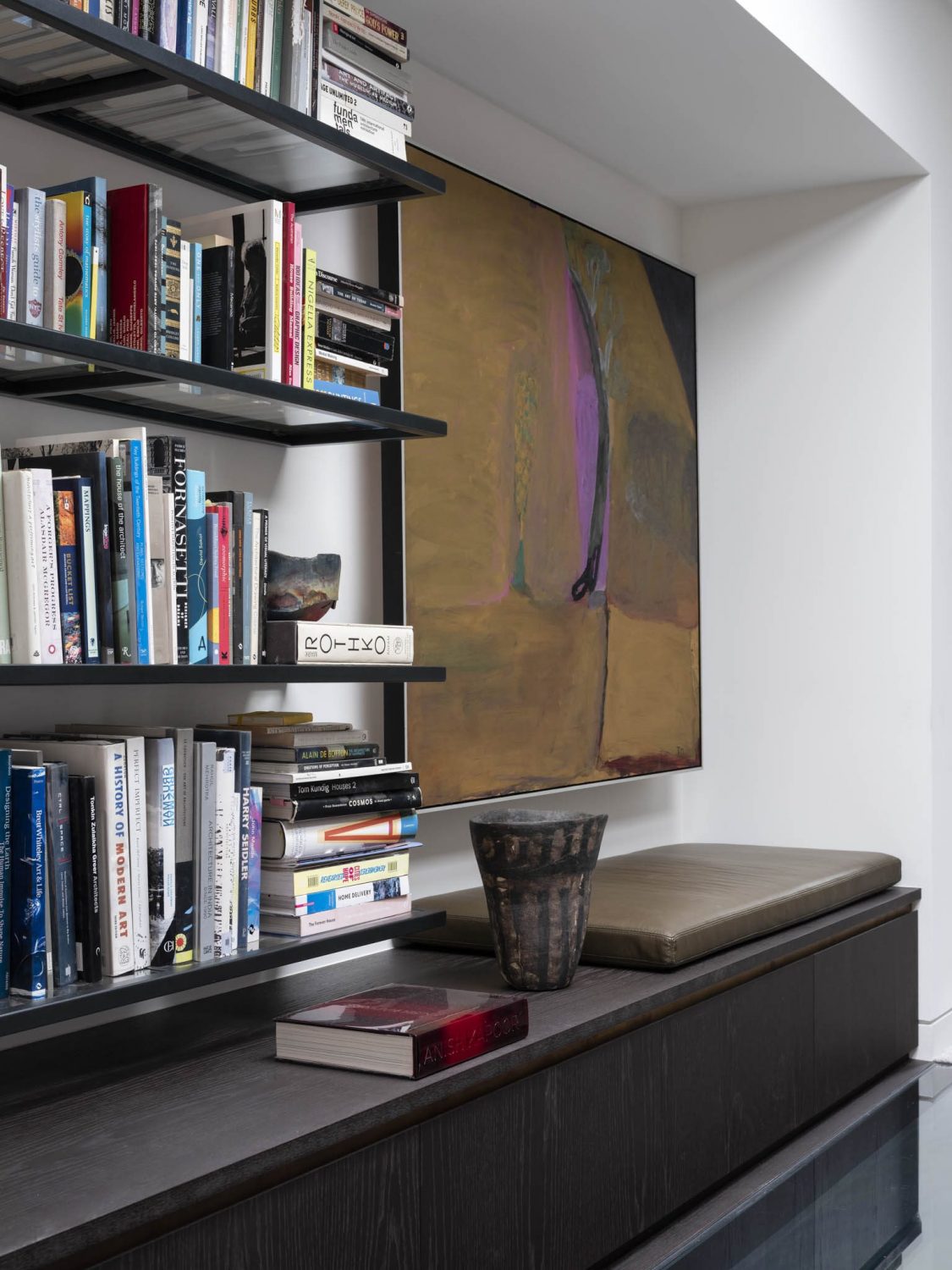
At the centre of the house, flanked by the refurbished glass walkway, skylight shafts and fine-edged balustrading is AES, an in-situ artwork by Marcus Piper. Produced in collaboration with Axolotl, the builder Stuart Wilson Constructions and Pittwater Joinery, AES occupies the double-height wall of the stair void as both artefact and expression of movement, time, and light.
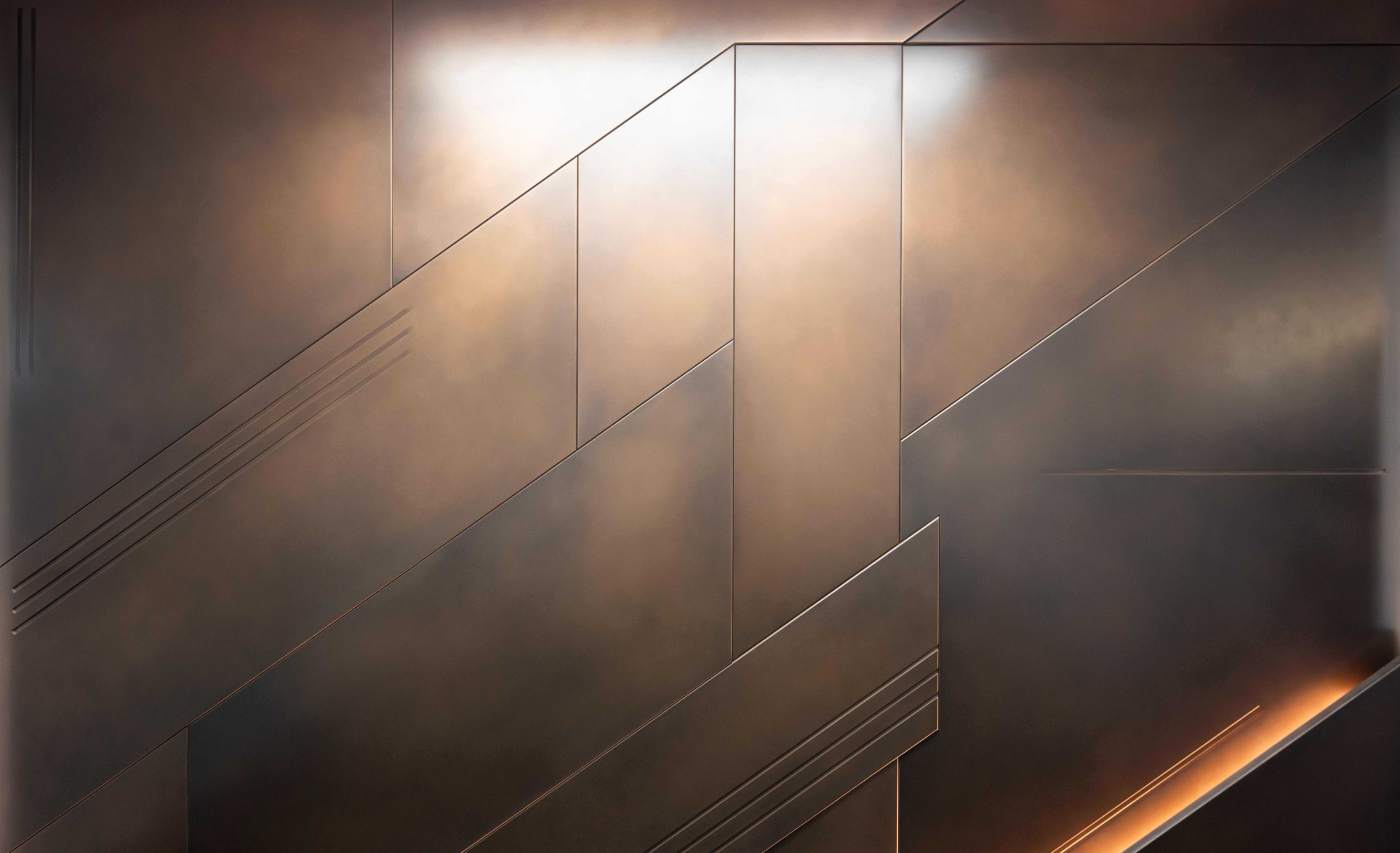
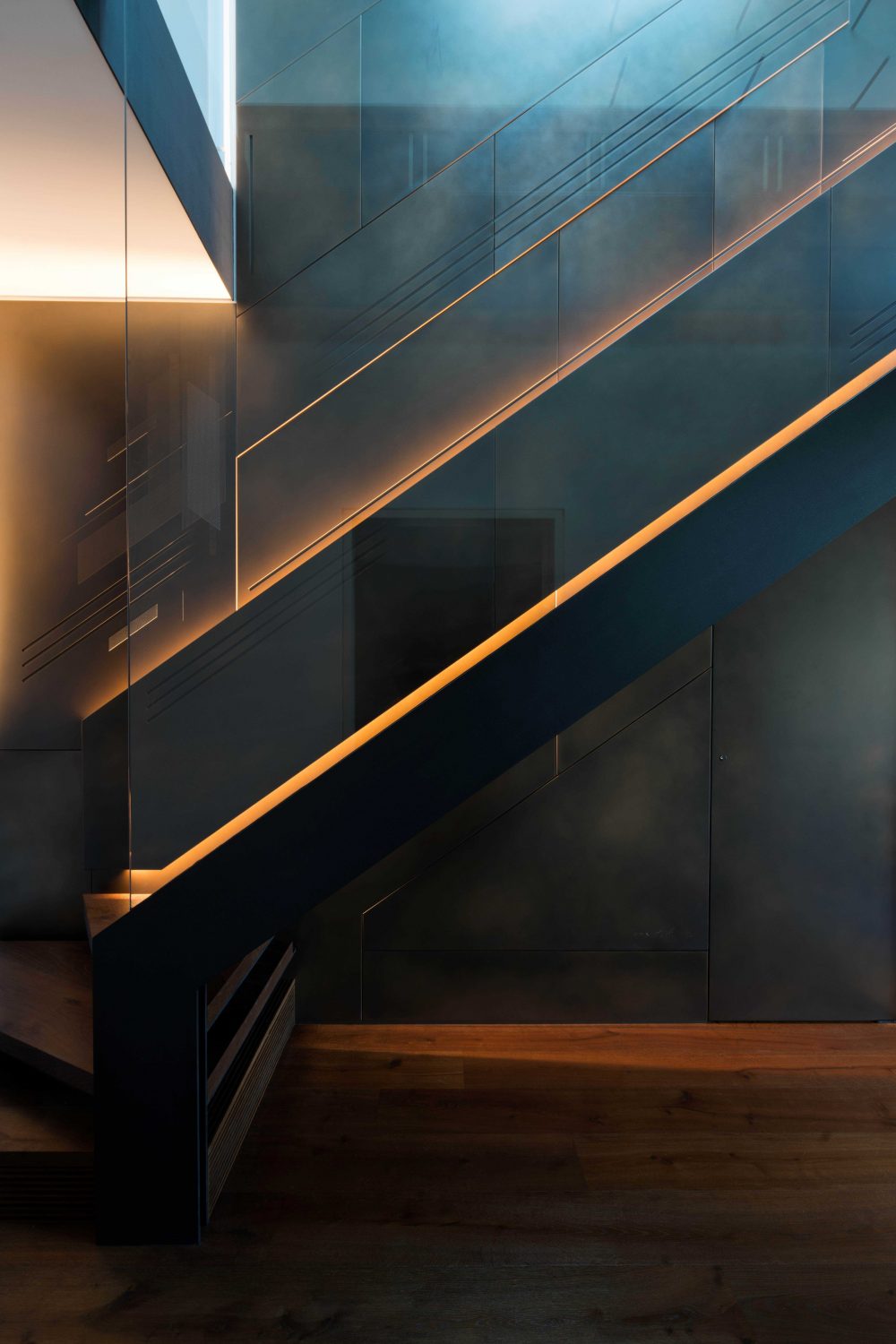
Previously dogged by a rotting structure and limited connection to the rest of the house and garden, the eastern wing has been completely reimagined as an airy, foliage surrounded study with extensive glazing. It now opens out to the northern deck shared with the pool area, and to a series of stepped timber platforms that provide access to the south facing sculpture garden and outdoor chess board.
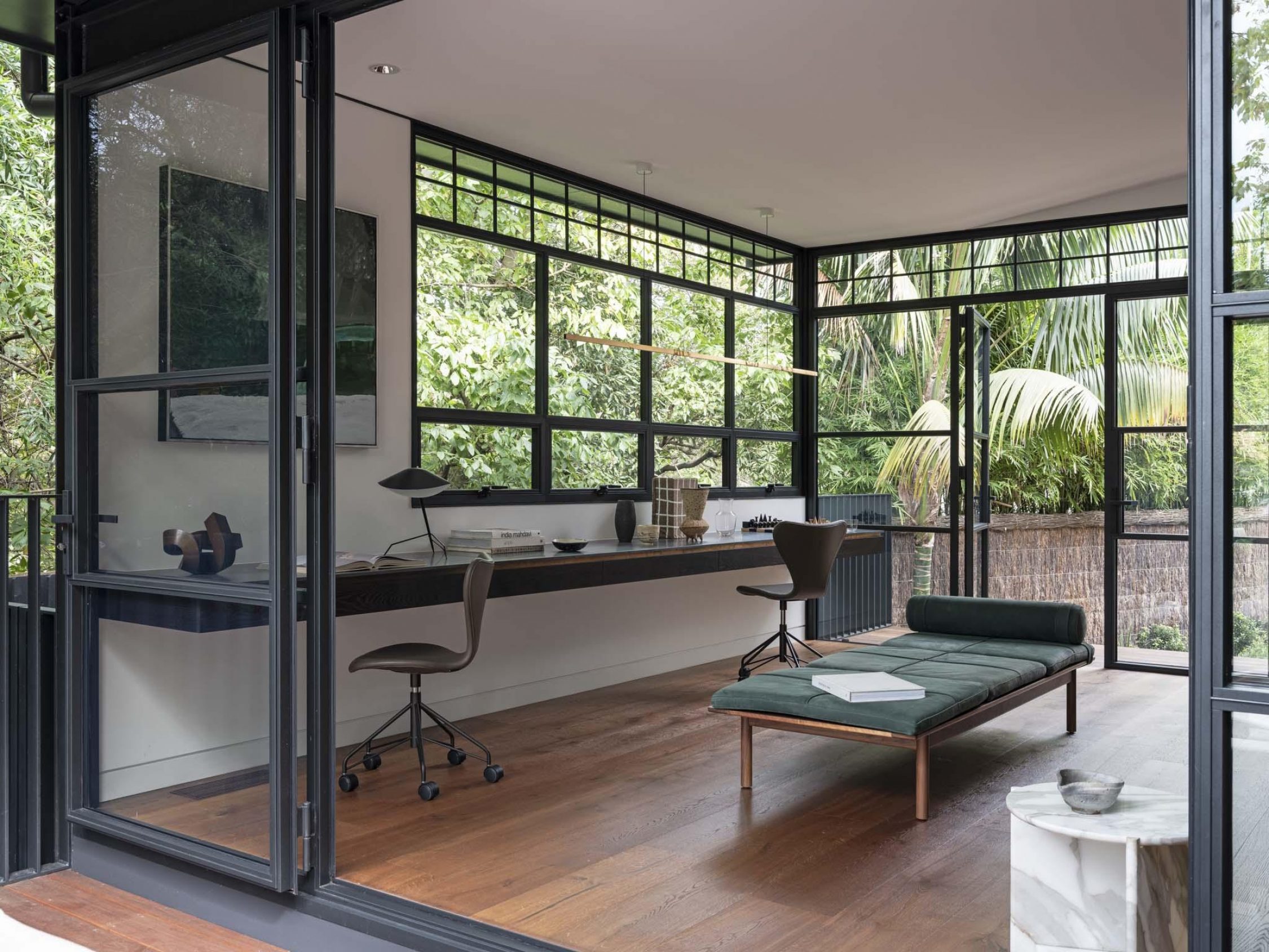
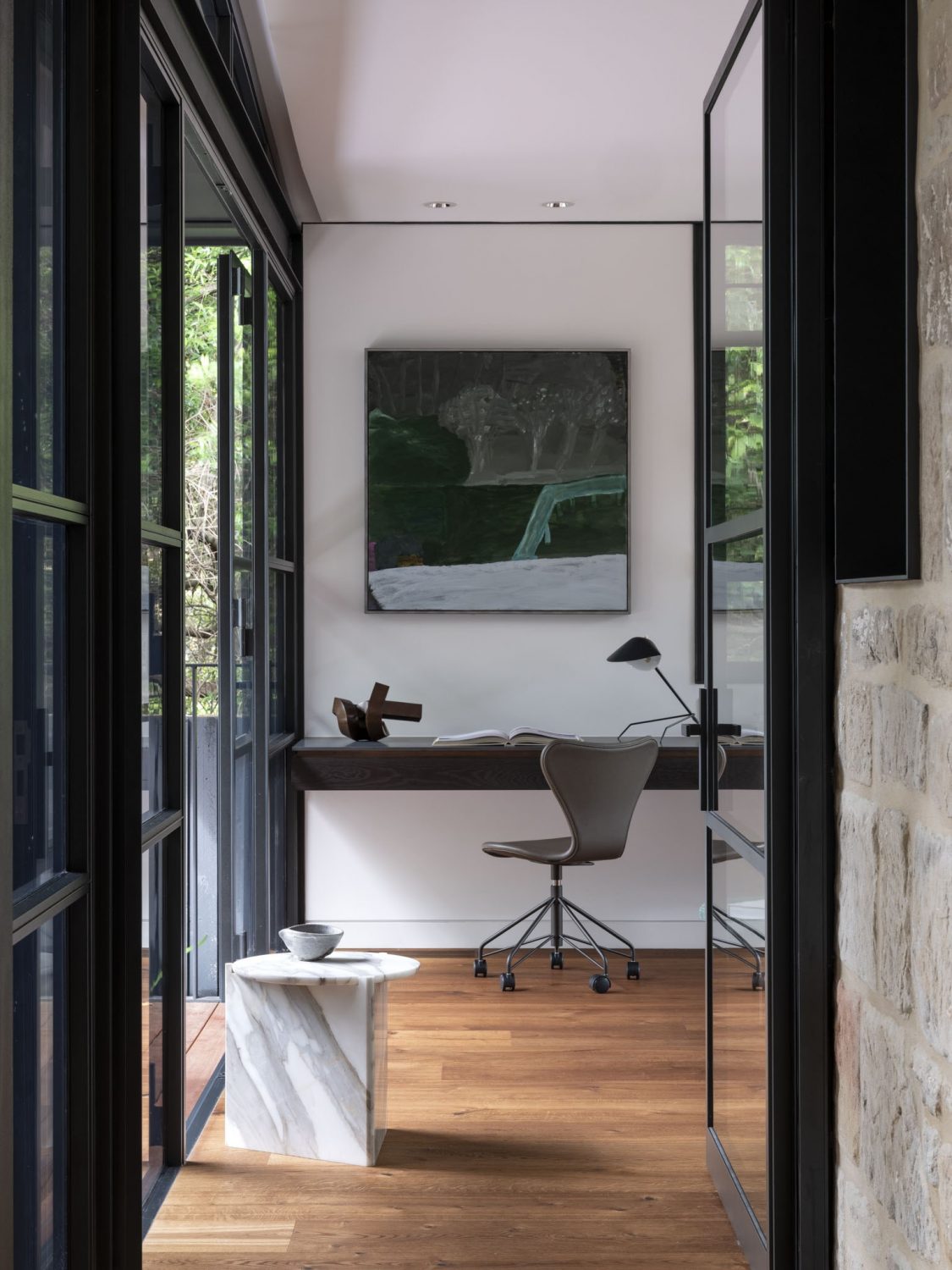
With this portion of the sandstone wall made permanently interior by the study wing, the internal space has been converted to a cosy family lounge room. A defunct window is converted into a glazed sculpture shelf, while a new double sided fireplace has been inserted into the sandstone wall shared with the open plan dining space.
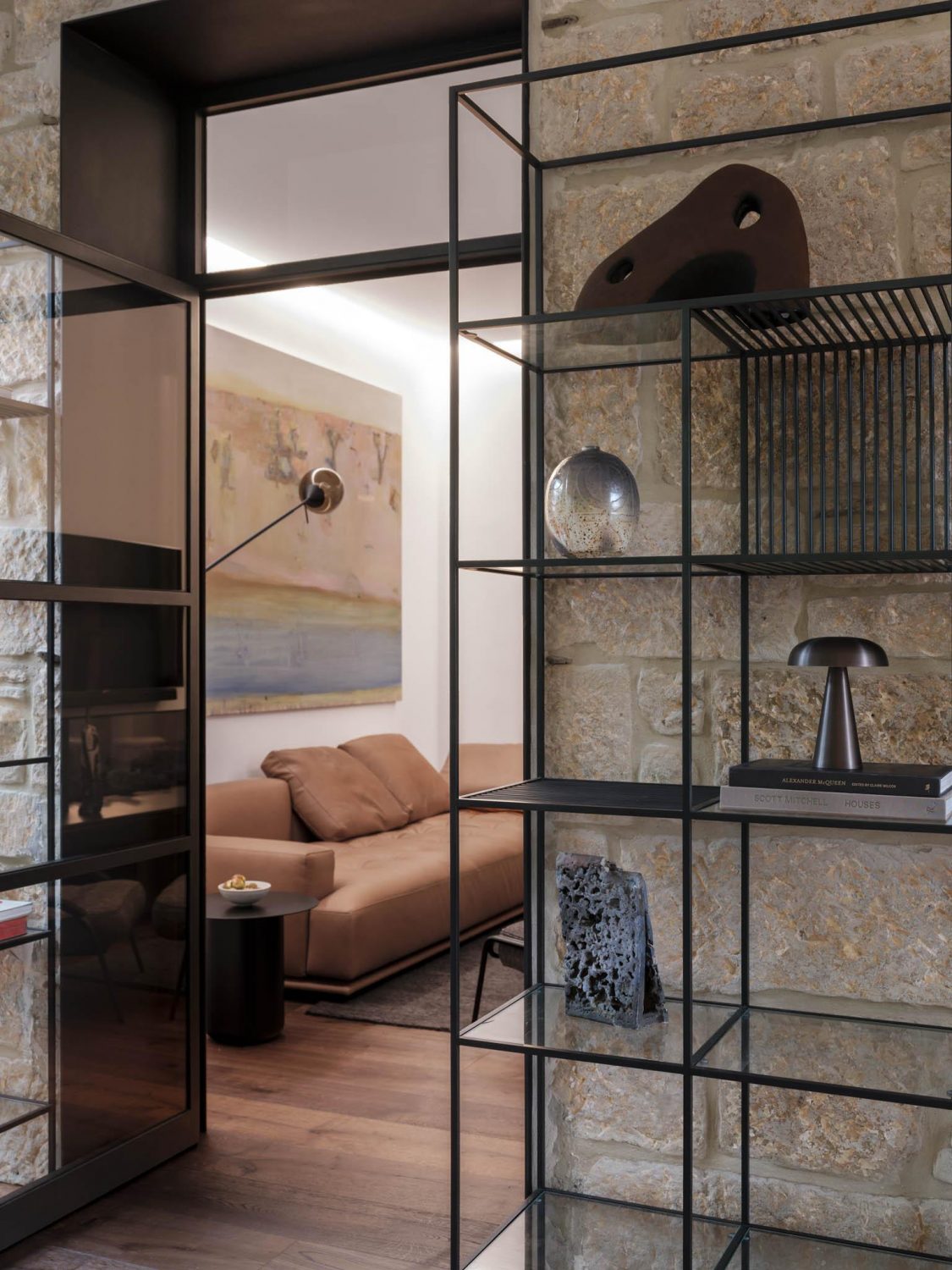
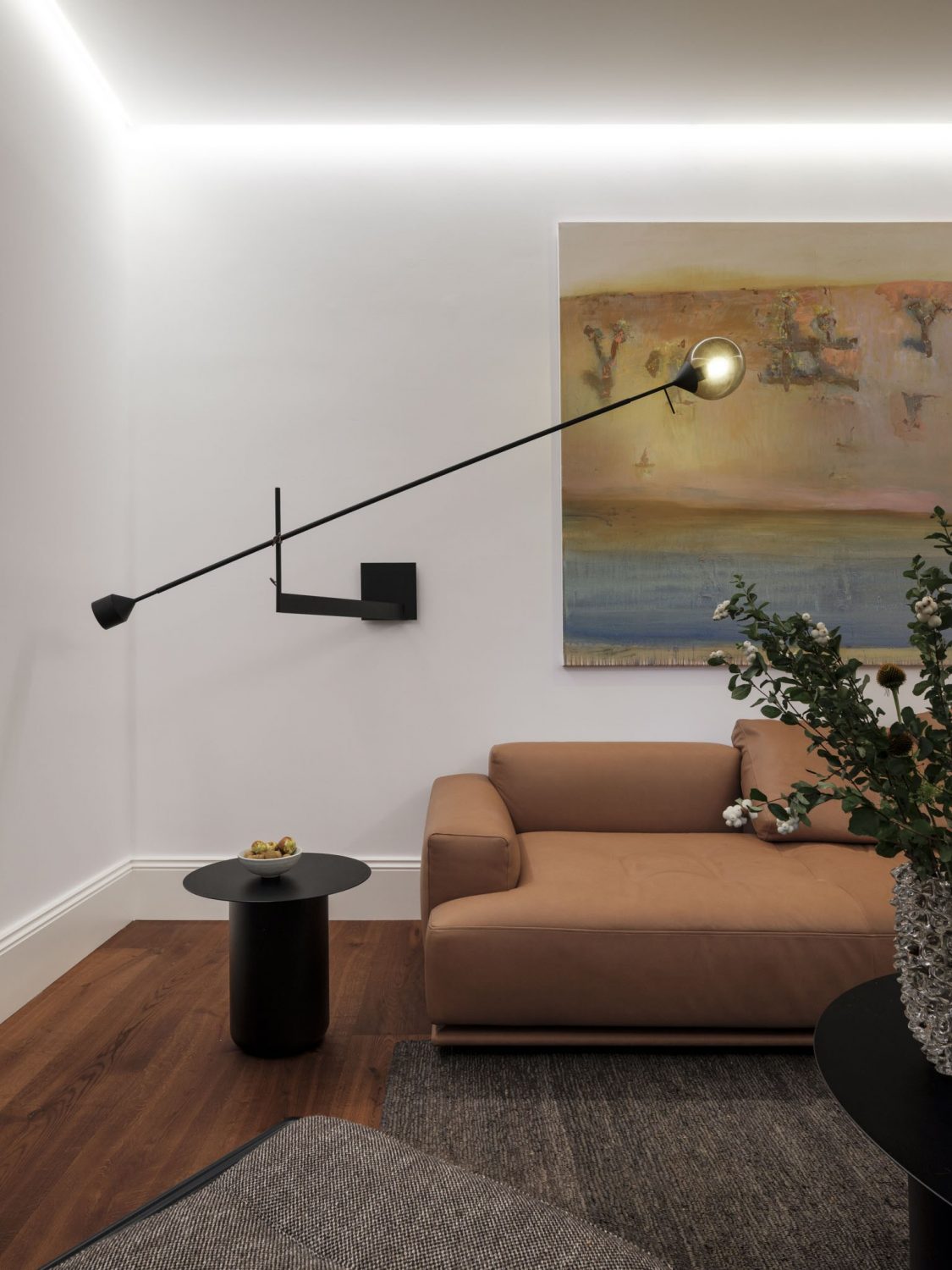
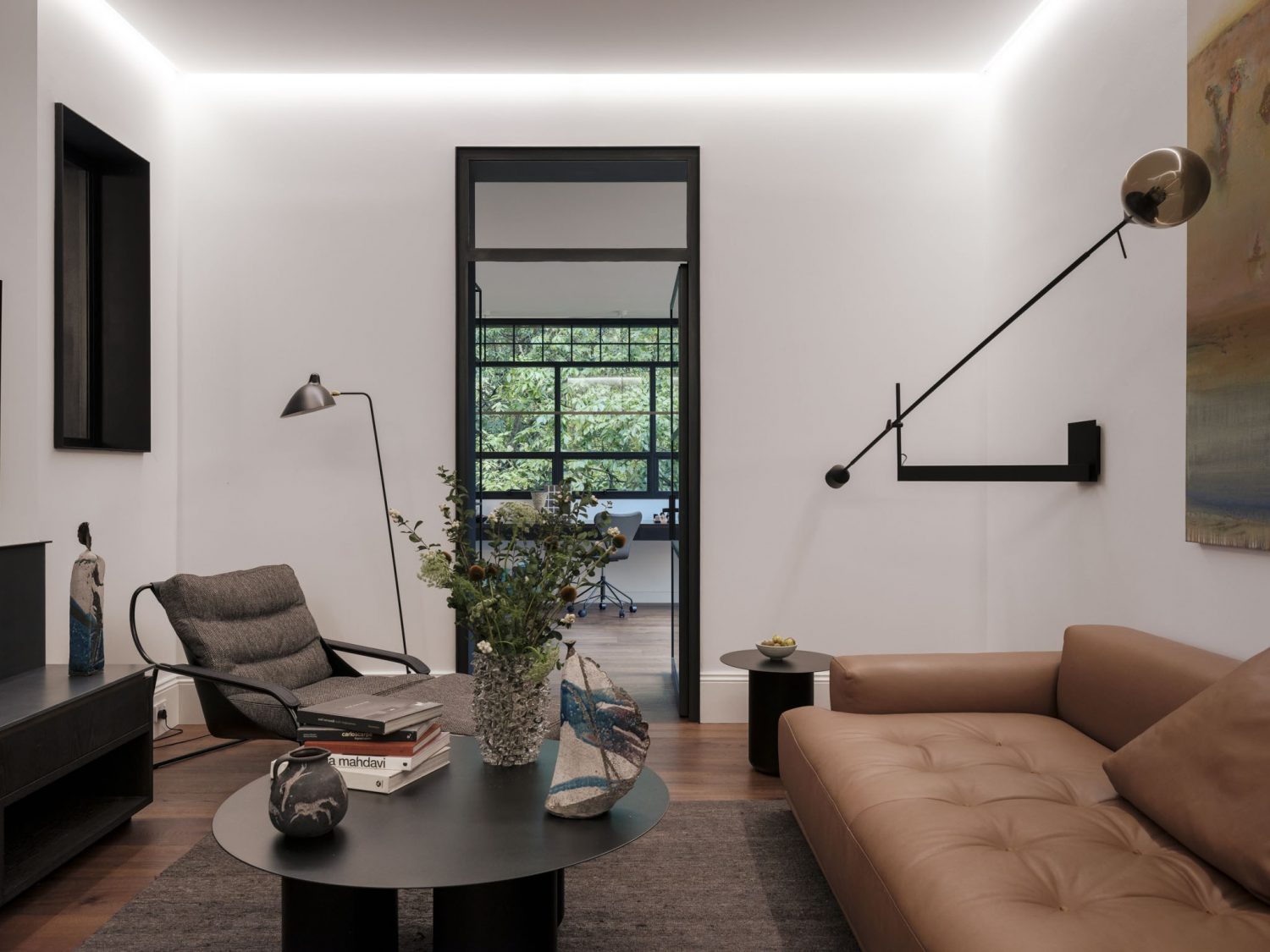
The few original period details that had lasted the distance were retained, refurbished and refreshed, including the timber multipaned double hung windows and marble fireplaces. Warm tones and textures underpin the rich interior realisation of the project, evident in the palette articulating the bedroom and bathroom spaces that serve the dwelling.
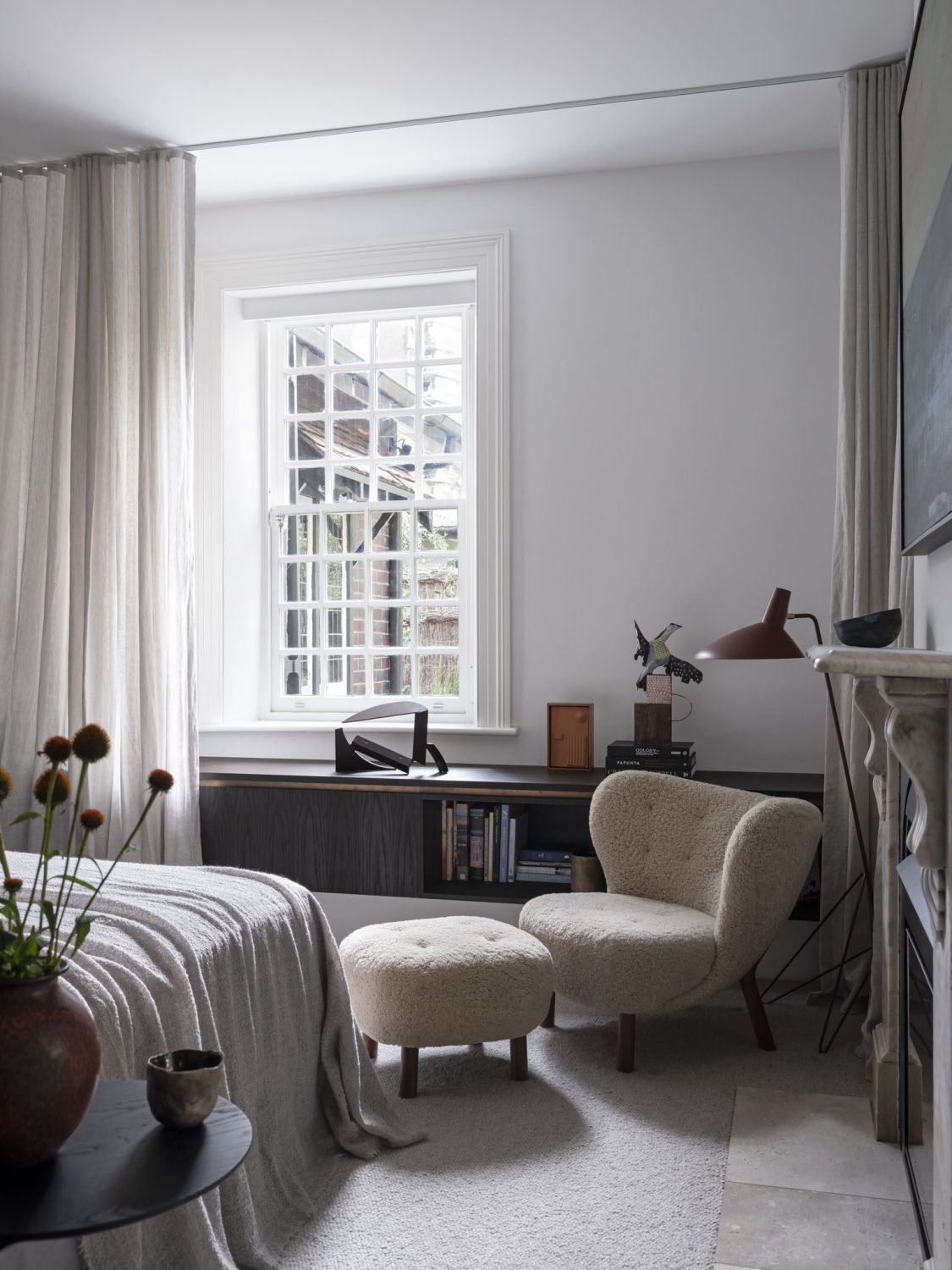
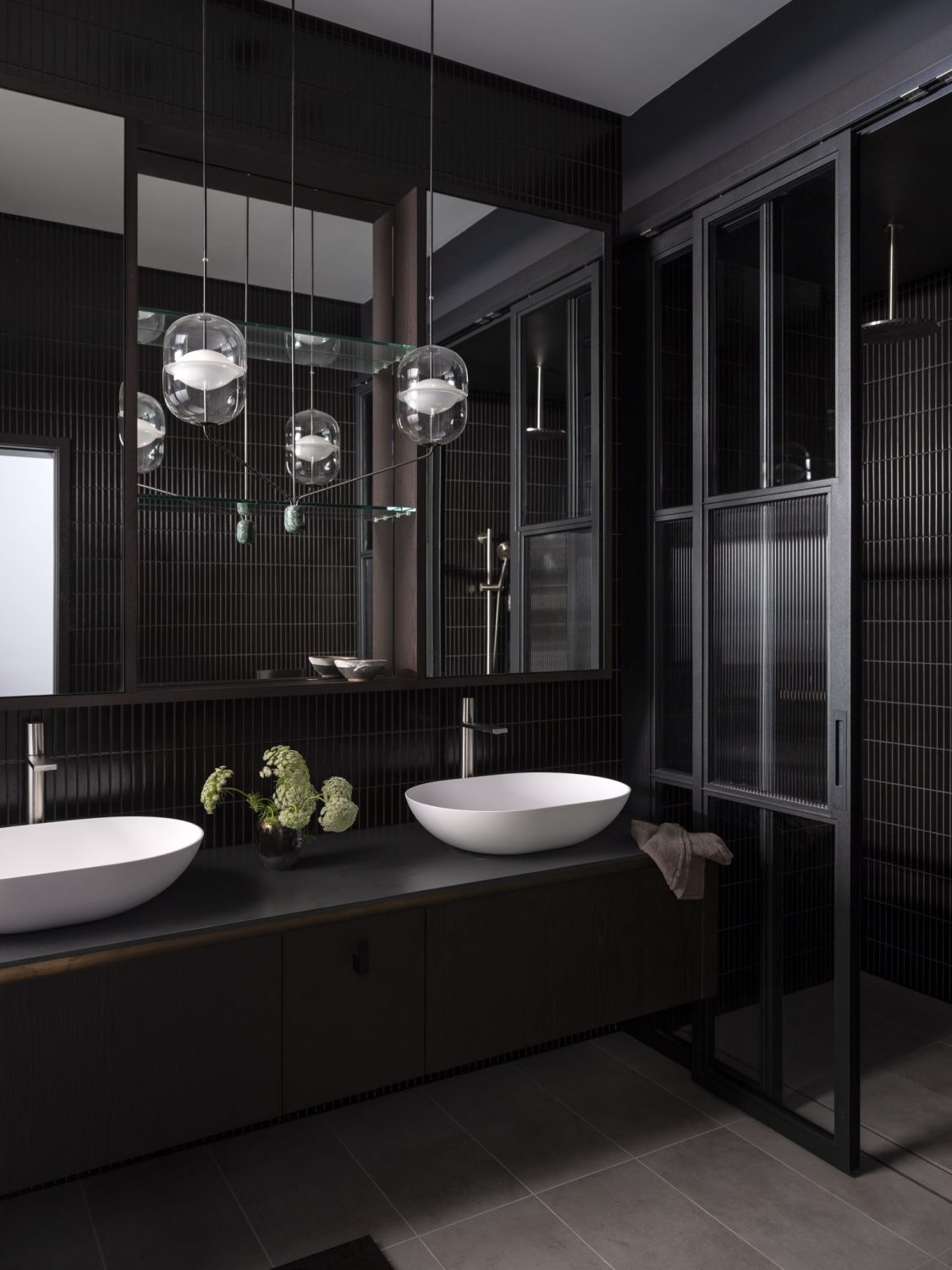
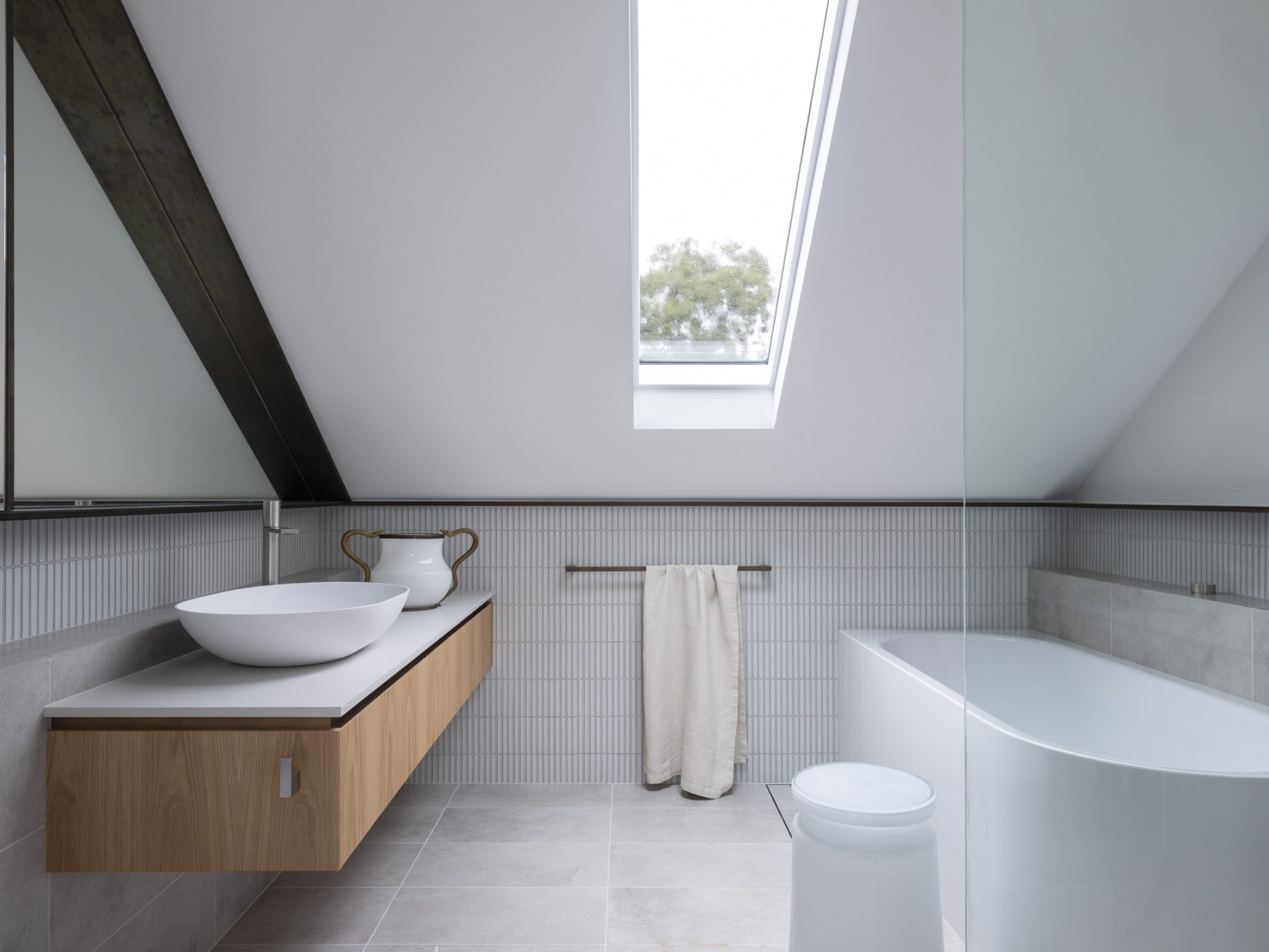
Brought together with an industrial language of black steel, metal patinas, restored Sydney sandstone and timber elements, the Maranatha House sits resolutely in its context, surrounded by an enlivened garden replete with native plants that integrate with the existing trees and landscape features. These first steps to fostering a connection to country, in concert with the retention of the 19th and 20th century built heritage and a clear acknowledgement of its locality, are the most important in this dwelling’s search for a unified and meaningful experience of place.
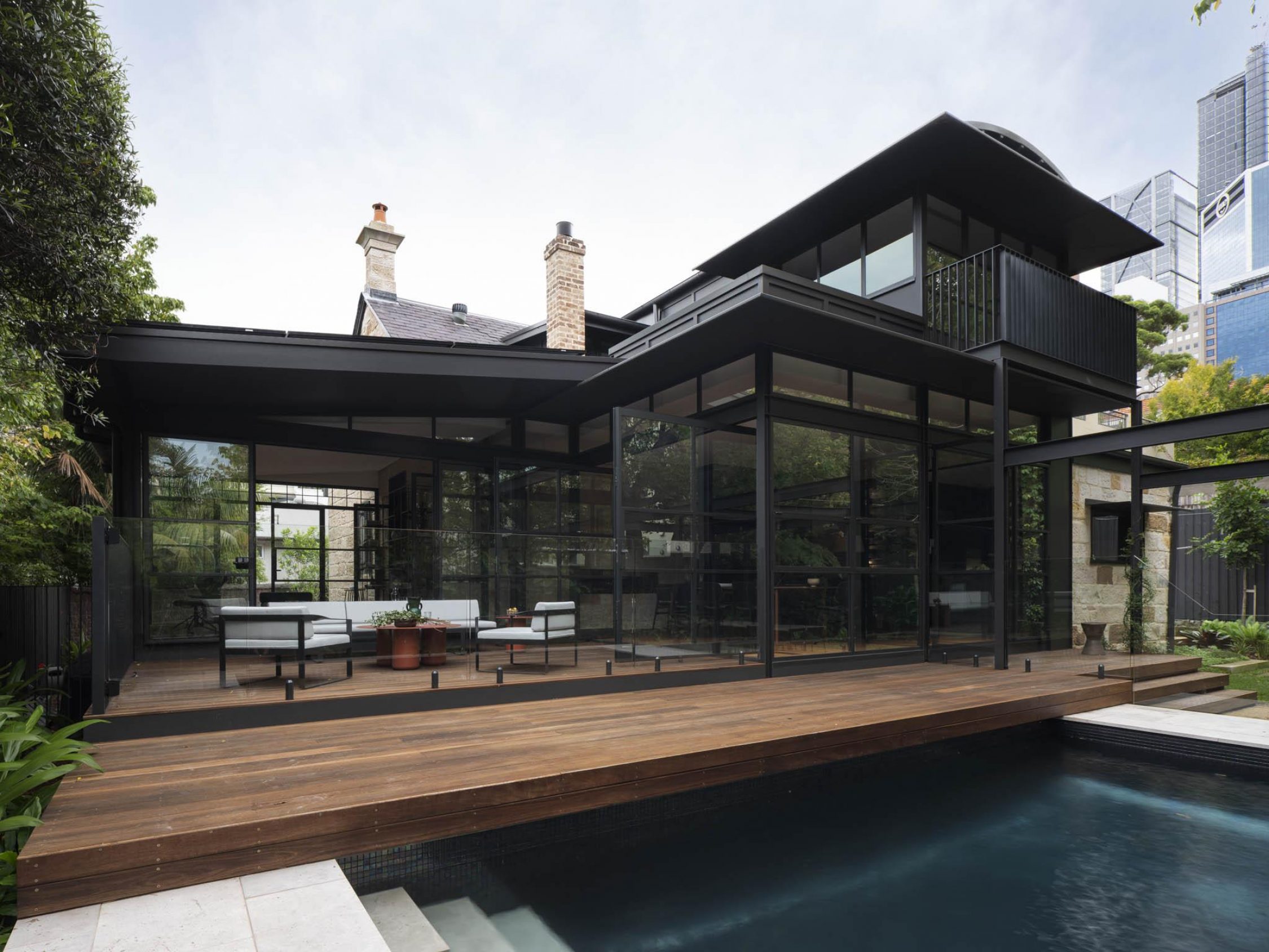
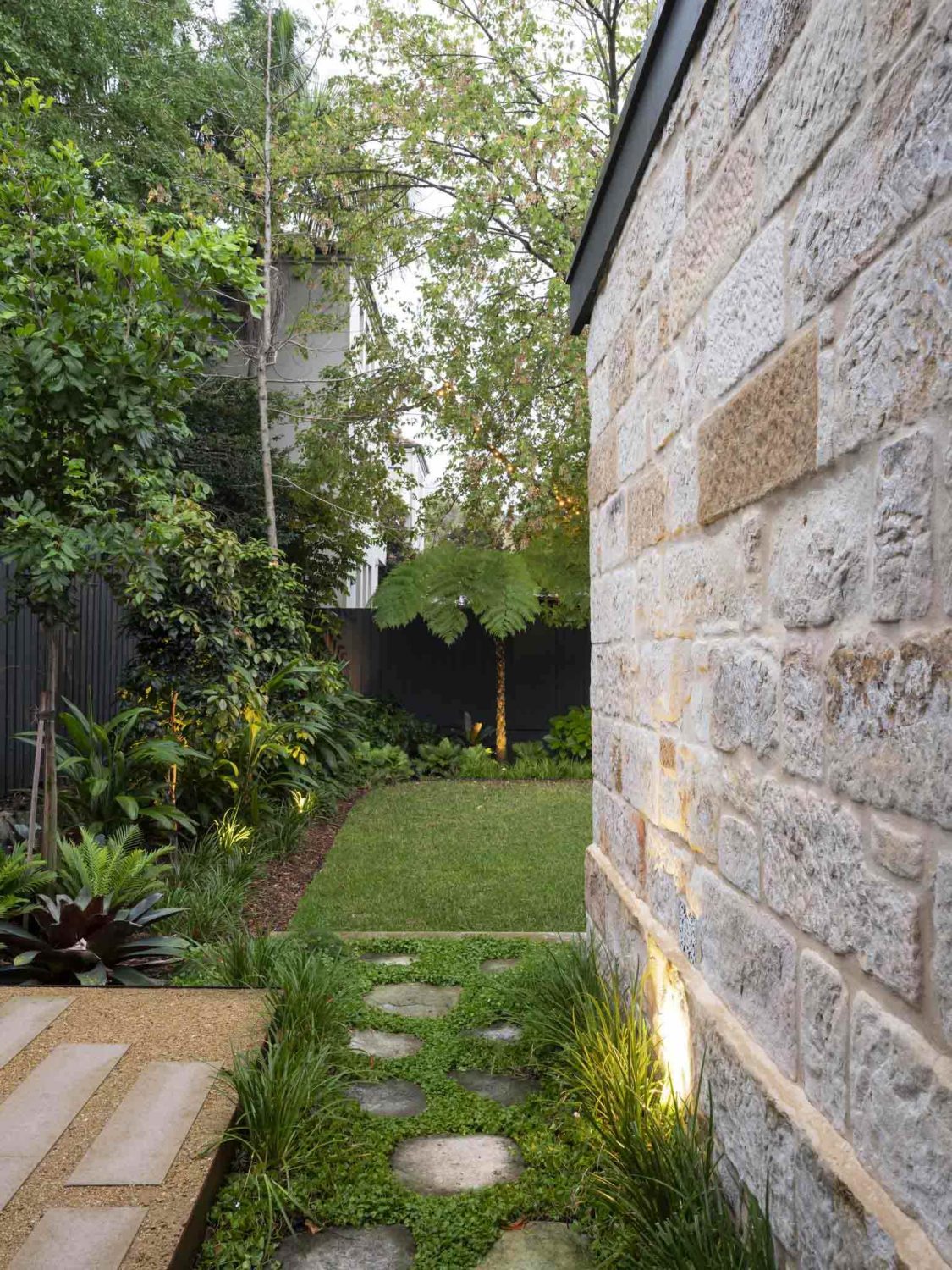
Awards
MBA NSW Excellence in Housing Awards 2023
Restoration and Additions $2.6 - $3M category
Stuart Wilson Constructions
Articles
Home Beautiful
November 2024
Hide and Seek
Read
Belle Magazine
August/September 2023
Layers of Intrigue
Read
The Local Project
16 September 2023
Enhanced Nostalgia
Read
SITE. by CO-architecture
30 November 2023
Maranatha House by BIJL Architecture
Read
ArchDaily
6 May 2024
Maranatha House
Read
