Light and Easy
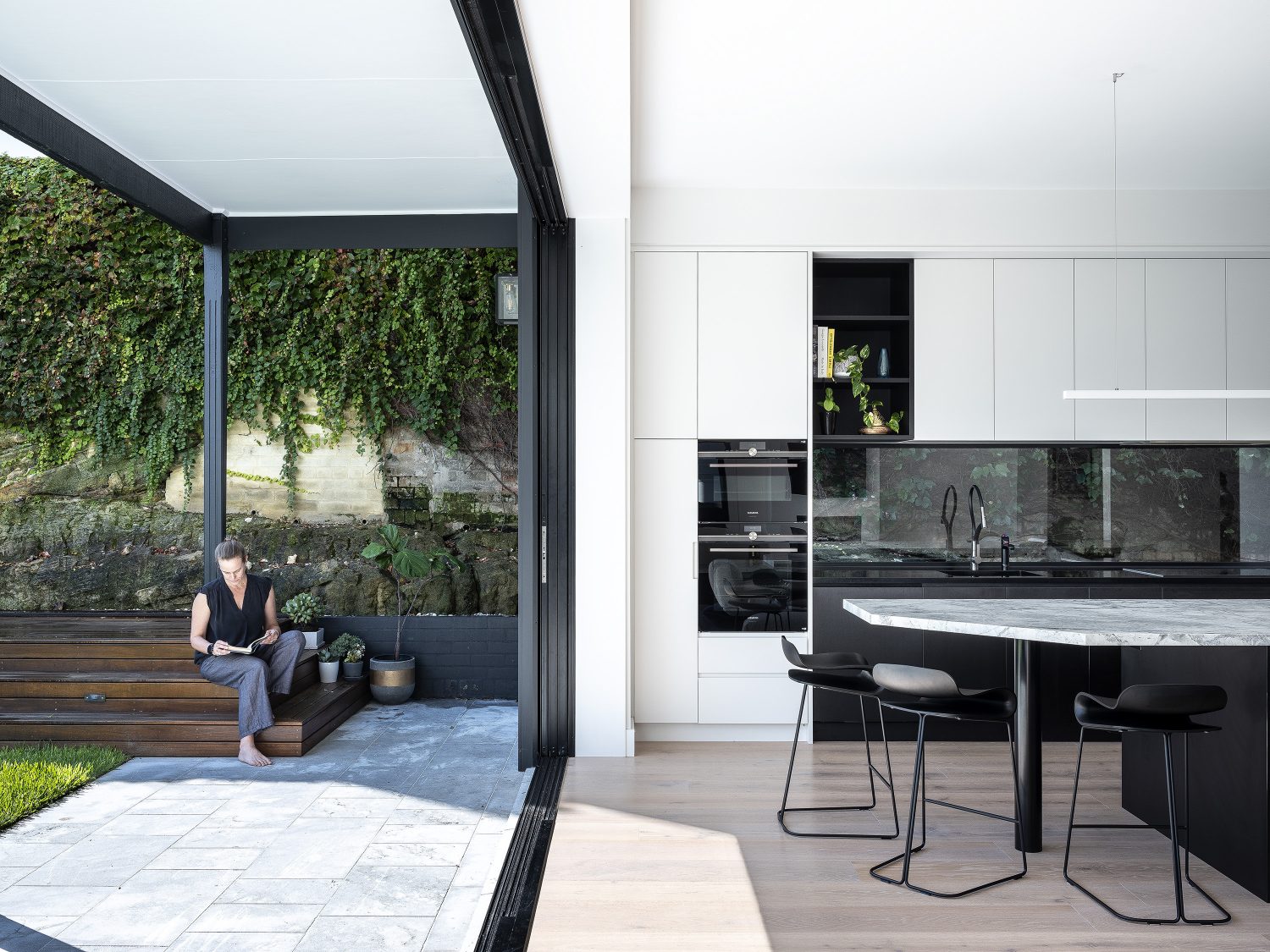
Date.
12.04.21
Project.
CrossCut House
Photography.
Tom Ferguson
Sometimes a house only needs a light touch. Such was the case with Crosscut House, a much-loved double storey family home in Mosman. Although endowed with space and amenity, the home lacked clarity. Its original side entry led to dark, compressed internal spaces disconnected from the landscaped garden and pool to the rear.
Determined to make the most of what was there, we took an interior design lens to this project. Undertaking minimal work on the facade and house form, we reconfigured a mere handful of internal walls to realise the home’s potential. We introduced a welcoming entrance, improved the circulation, and drew natural light deep within. A new open-plan kitchen, living and dining space blurs outdoors with indoors, beautifully captured by photographer Tom Ferguson below.
Check out some other Bijl Architecture do-more-with-less interior design projects including Escu House, Gitarren Haus and Shelf House.
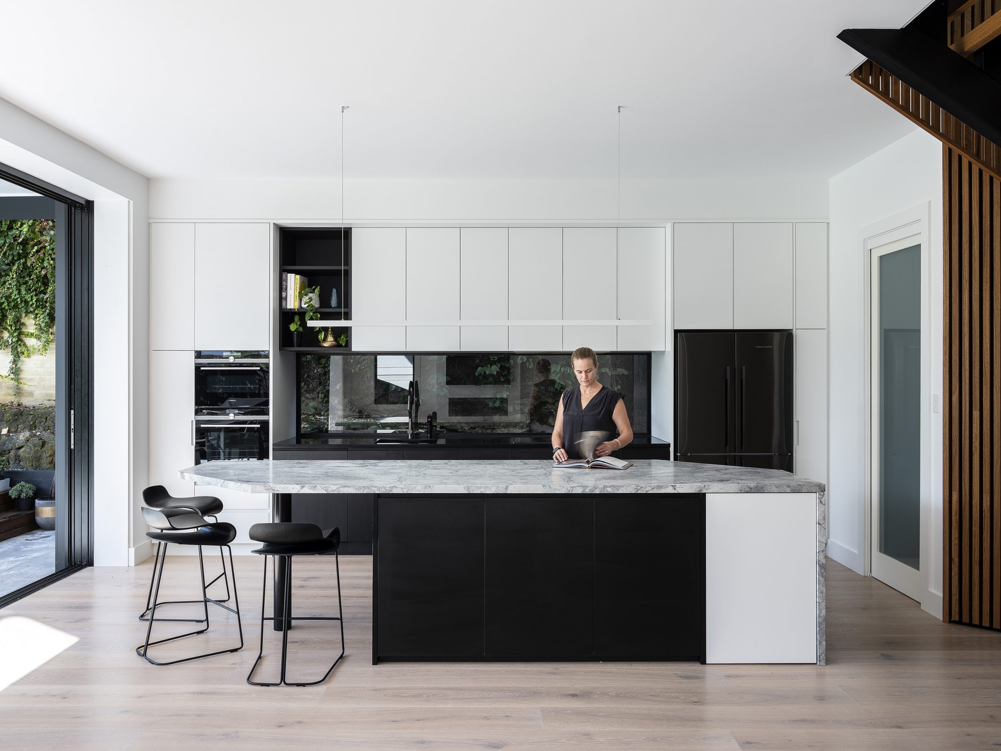
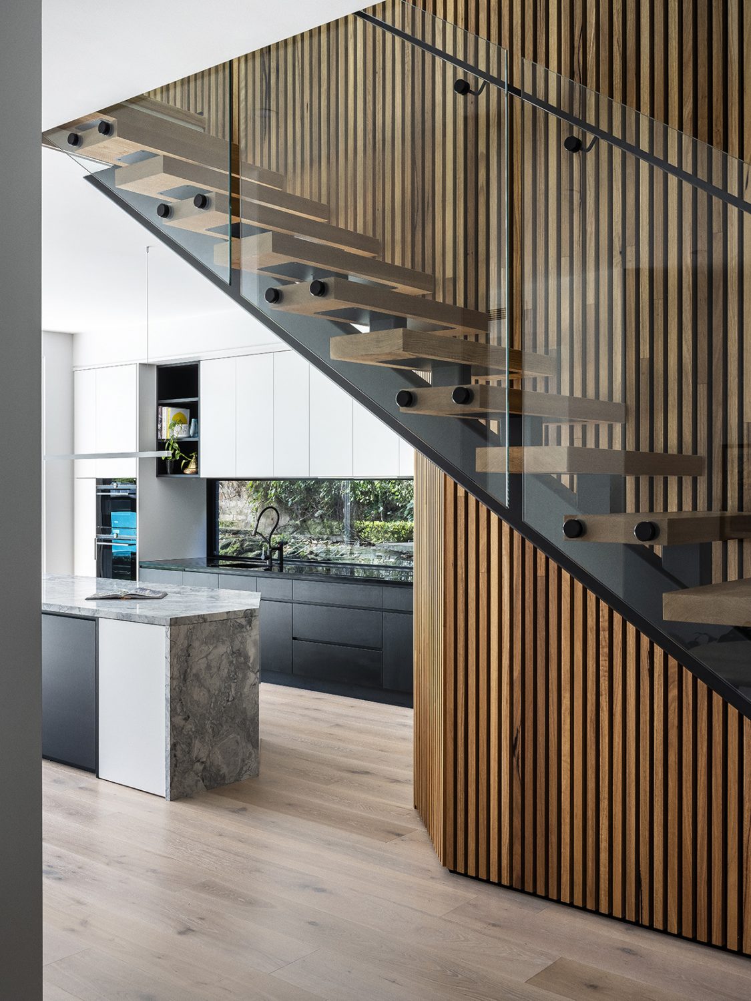
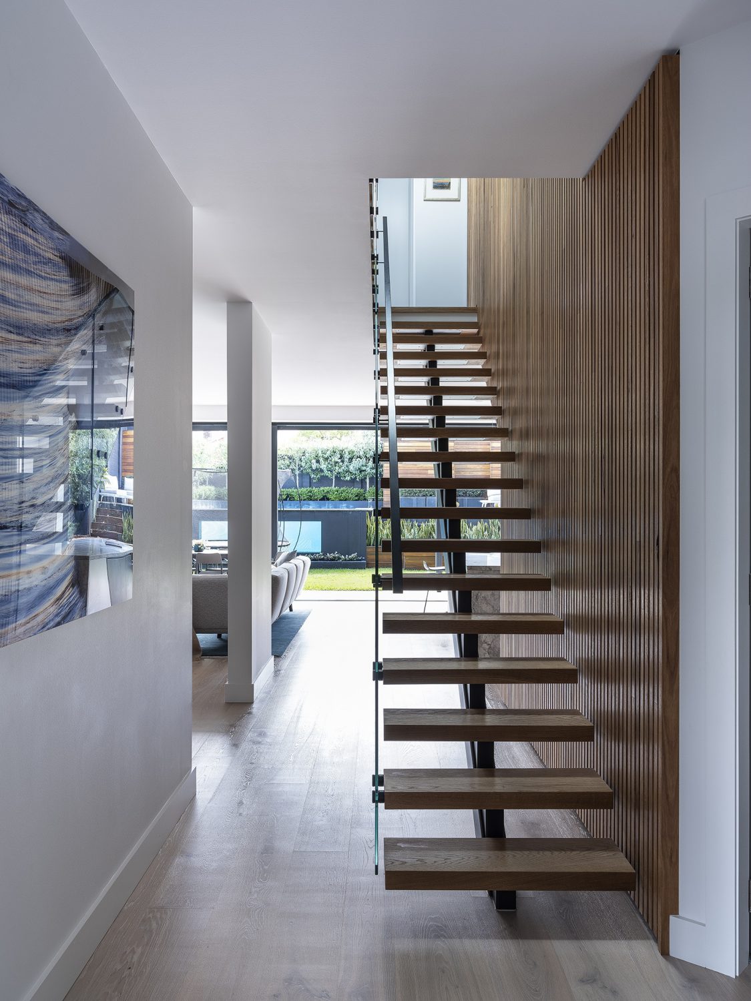
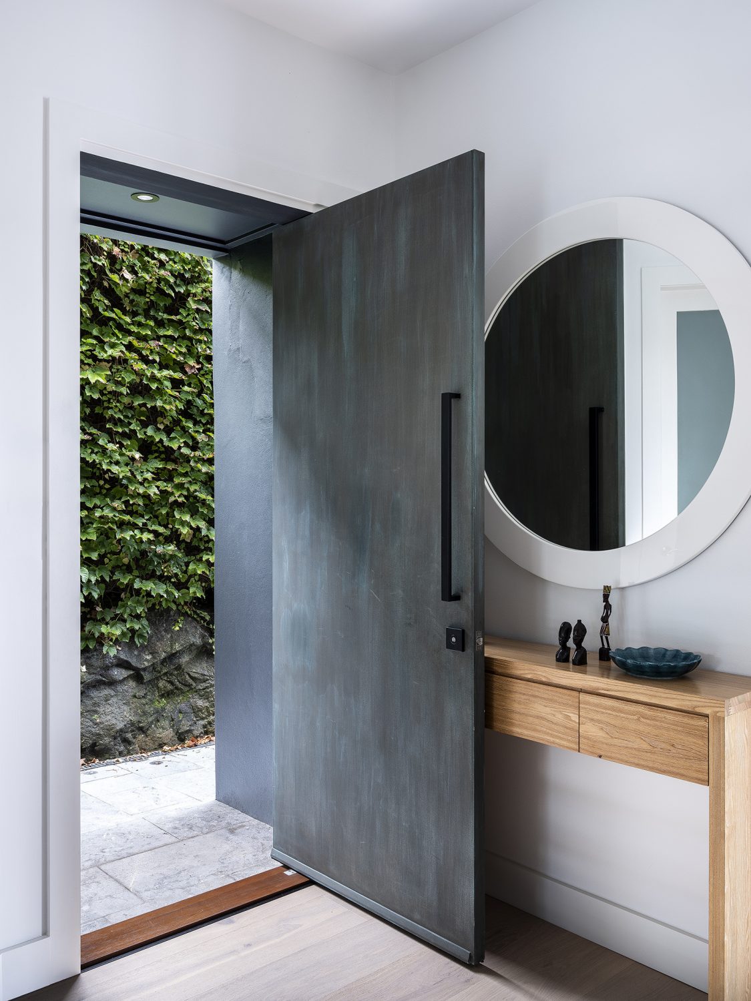
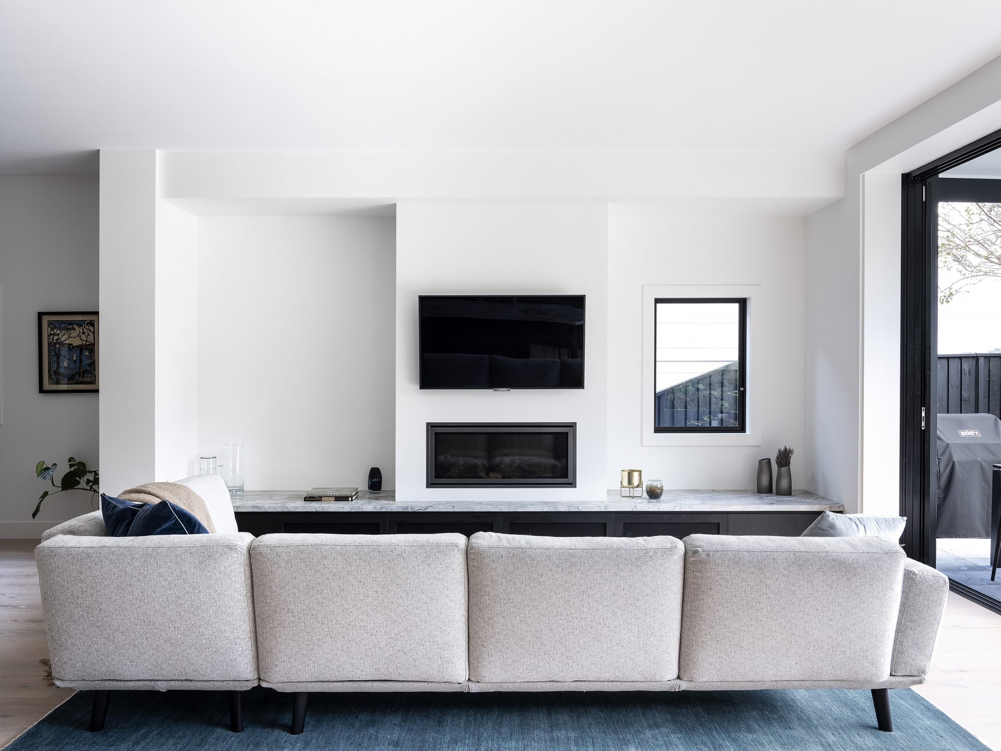
Share